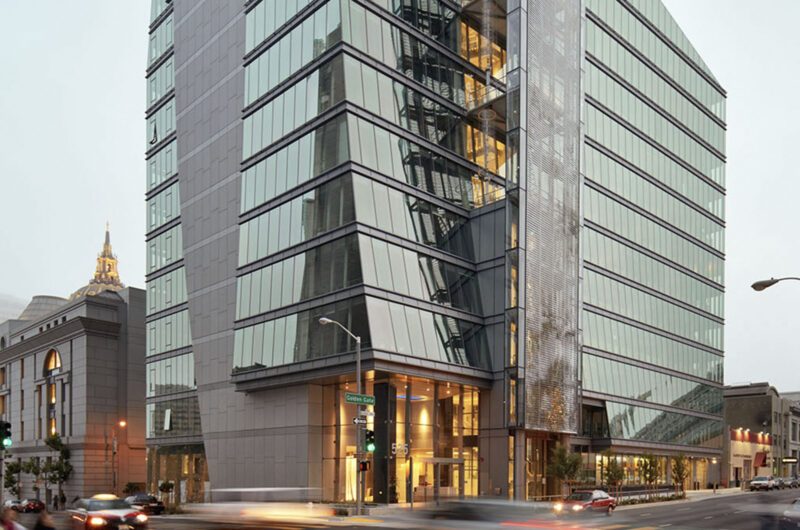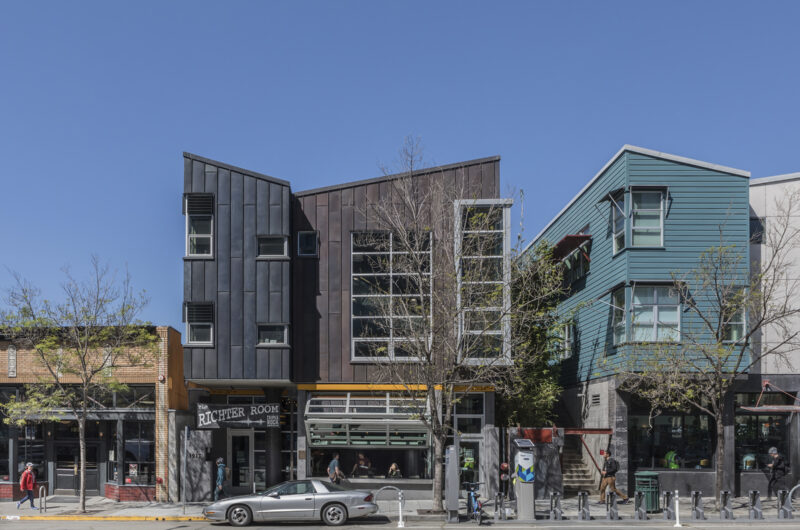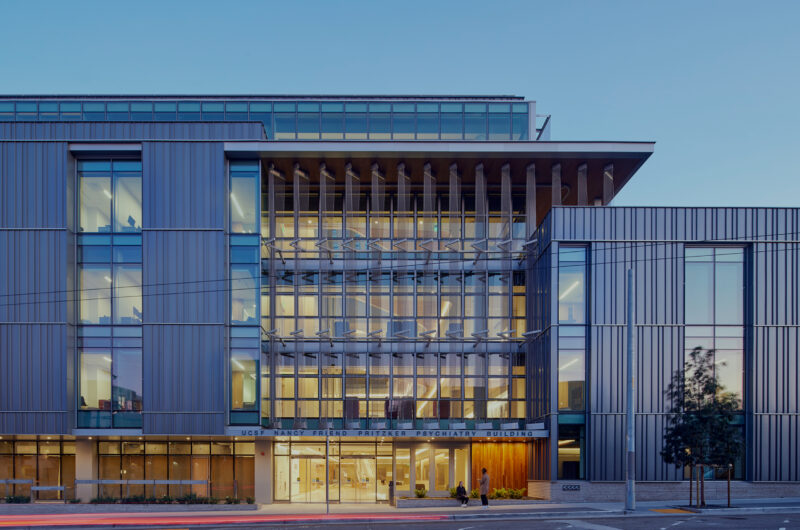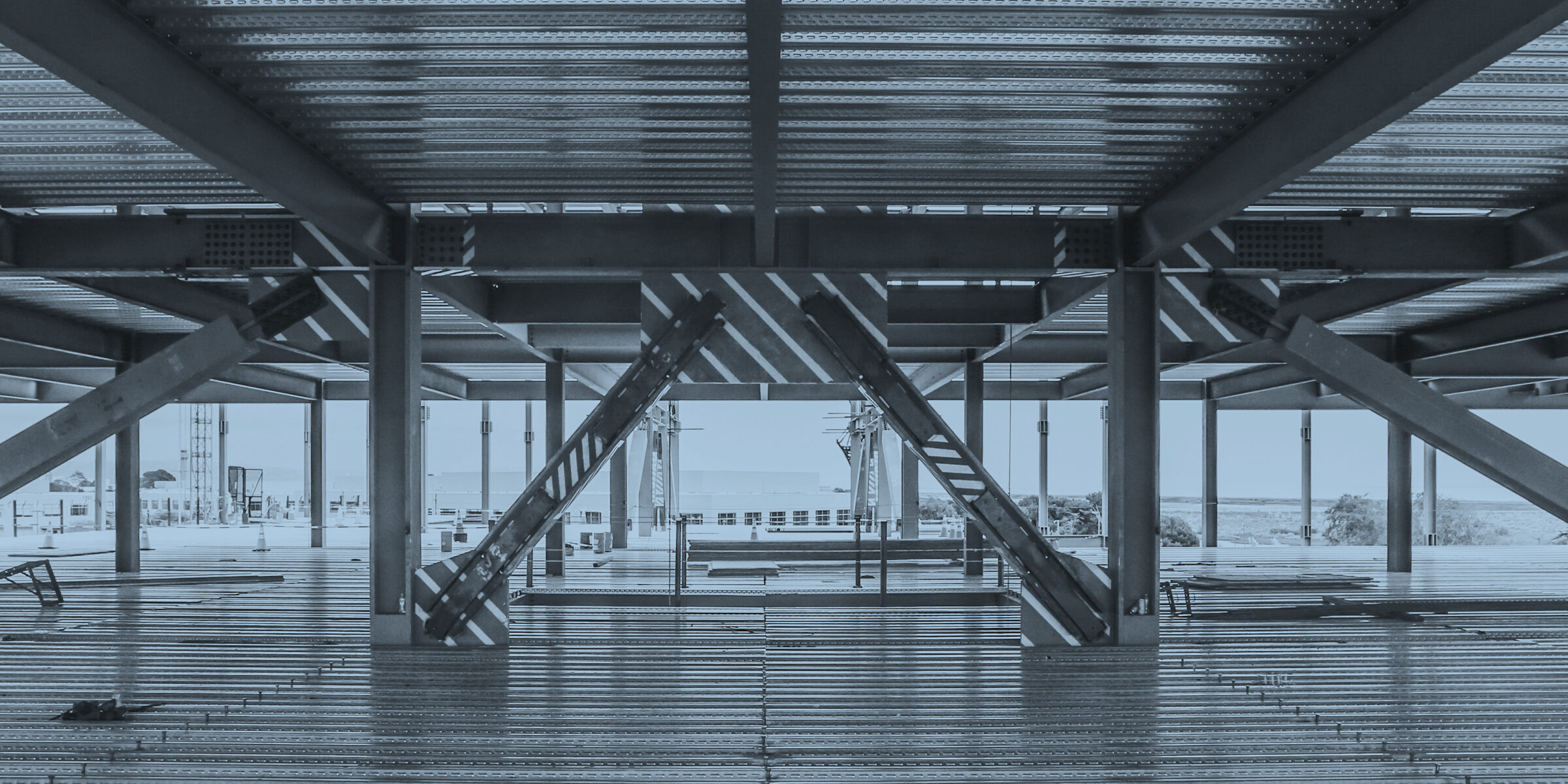
Our Expertise
Seismic Resilience
In regions of high seismicity, resilience is a key component of a well-designed structure and integral to Tipping’s design philosophy. The Tipping Team uses a combination of innovative design and a highly collaborative and responsive workflow to craft tailored structural solutions that help protect our client’s high-value investments.
State of the art solutions
At Tipping, we employ custom tools and advanced analytics to design structures that not only meet the minimum life-safety objectives prescribed in the building code, but also provide enhanced post-earthquake resilience that reduces potential harm and economic losses. We use performance-based design methods to develop solutions that work within project budgets while meeting specific resilience goals. Resilient design can have wide-ranging potential impacts following a large earthquake: residents can reoccupy their homes right away, buildings do not need to be demolished, and economic losses from downtime are mitigated.
Performance through partnership
We partner with our clients to identify priorities and performance goals, and tune our design to the needs and aspirations of our projects. Instead of assuming particular solutions, we respond to clients’ and partners’ needs through collaboration and careful listening, while prioritizing the construction of resilient, cost-efficient buildings that meet our clients’ and community’s needs.
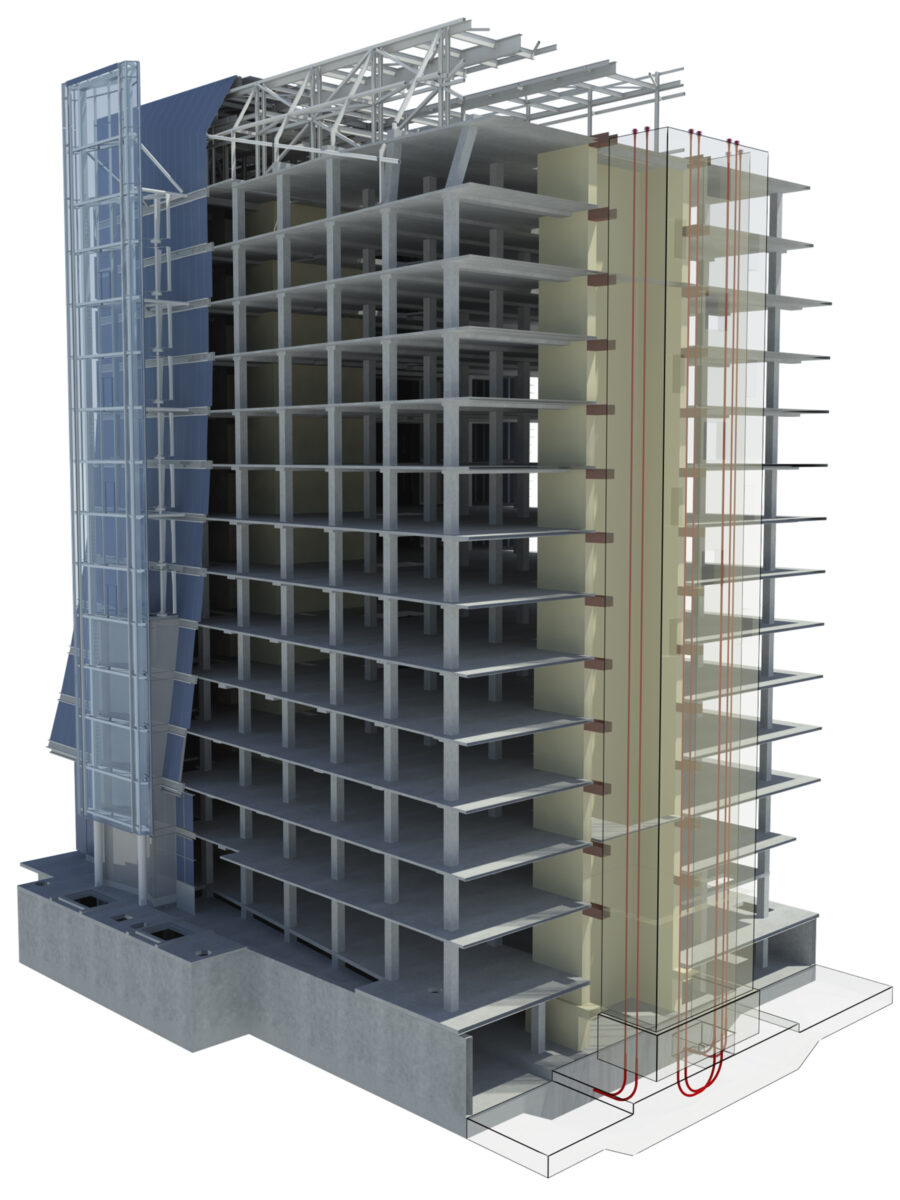
Recentering post-tensioned shear walls
For concrete buildings in seismically active areas, a building’s lateral bracing system accounts for a large portion of total building costs and can impose significant architectural constraints on the building design. Tipping has done substantial research on recentering post-tensioned shear walls, a new type of hybrid concrete shear-wall system that employs unbonded, vertical post-tensioned tendons, coupled with the energy dissipation provided by the reinforcing bars. Performance advantages for this wall system include rocking behavior and the ability to recenter after a major earthquake, which makes it much more likely that people will be able to reoccupy the building. Avoiding demolition and reconstruction following a major seismic event translates into cost savings, material savings, and reduced environmental impact. More broadly, operable buildings will help communities rebound more quickly and effectively. Learn more about post-tensioned walls.
During our work on the San Francisco Public Utilities Commission Headquarters, Tipping used a hybrid lateral system involving vertically post-tensioned concrete cores, which was adapted from bridge engineering and designed to return a structure to plumb after a significant earthquake. In redesigning the SFPUC headquarters in concrete, Tipping implemented the latest iteration in a series of “self-centering” walls, meeting the performance mandate and budget. Tipping’s design solutions delivered immediate occupancy performance, increased constructability, shortened construction time, reduced construction costs, and reduced greenhouse gas emissions. The structural design saved the project almost $30 million in direct, indirect, and downstream costs. Incorporating state of the art green concrete reduced the carbon footprint for the structure by fifty percent, a substantial contributor to the structure’s achievement as one of the greenest office buildings in North America and LEED Platinum certification.
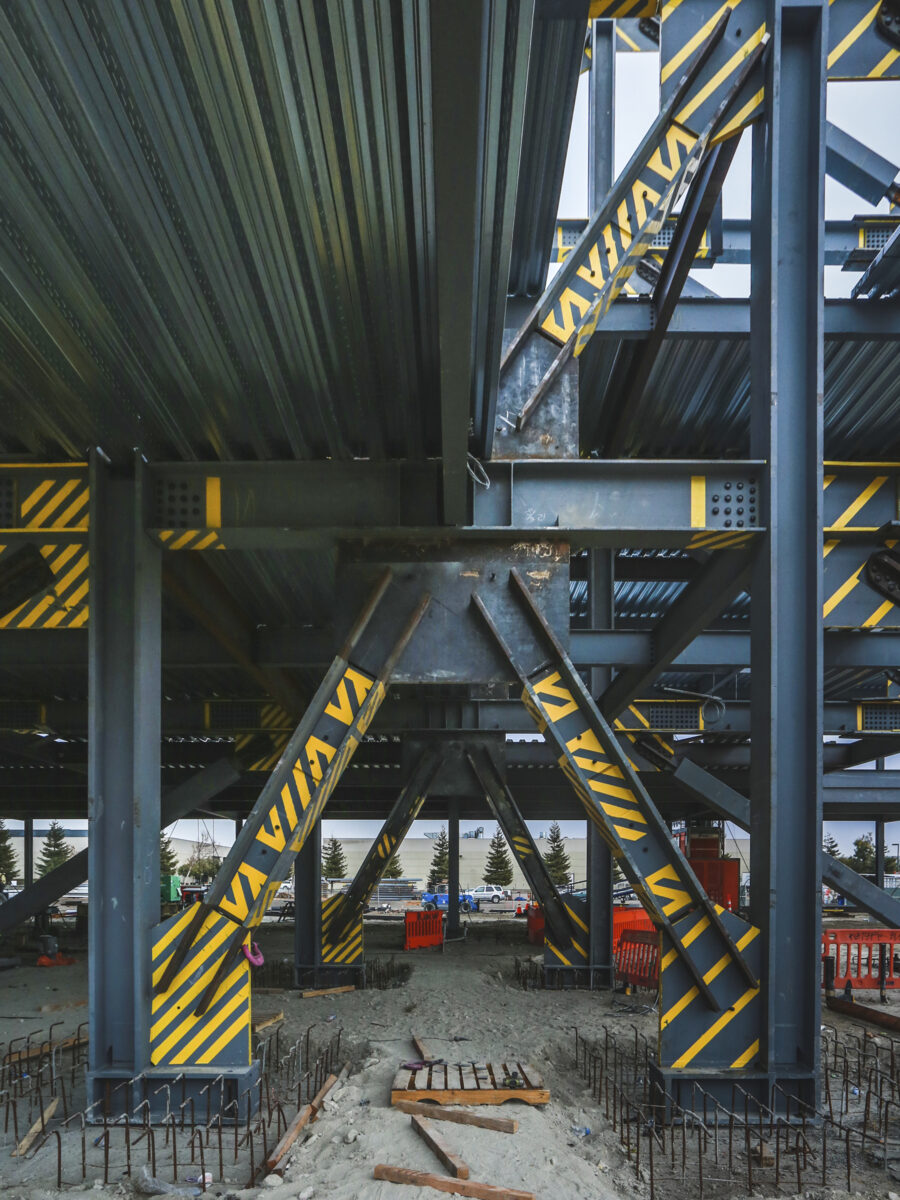
Rocking mast frames
Pioneered by Tipping in 2015, this innovative approach consists of yielding buckling-restrained braces (BRBs) in series, with a stiff, elastic vertical frame (the “mast”) designed to pivot about its base. The mast, also referred to as a strong-back, is a vertical truss that extends up the height of the structure, connecting the BRBs to form an integrated framework. This rocking vertical mast is made of conventional steel members and is designed to remain elastic during an earthquake. The mast occupies the same footprint and extent of a conventional frame, but uses fewer BRB members. By forcing all the BRBs in the system to work together to resist movement at any story, the mast fully mobilizes the BRB elements’ deformation capacity and increases the system’s inherent redundancy. Learn more about mast frames.
A mast frame system was employed at the Exelixis Life Sciences Headquarters. Nonlinear shaking simulations demonstrate that the mast frame produces less drift than a conventional braced frame system by up to 50 percent, without weak stories that could cause damage during an earthquake. The analyses also show that the response of the mast frame is far less sensitive to variations in ground motions. Furthermore, the mast frame promotes full utilization of the uniformly sized BRBs and results in less strain demand, improving the economy and reliability of the system.
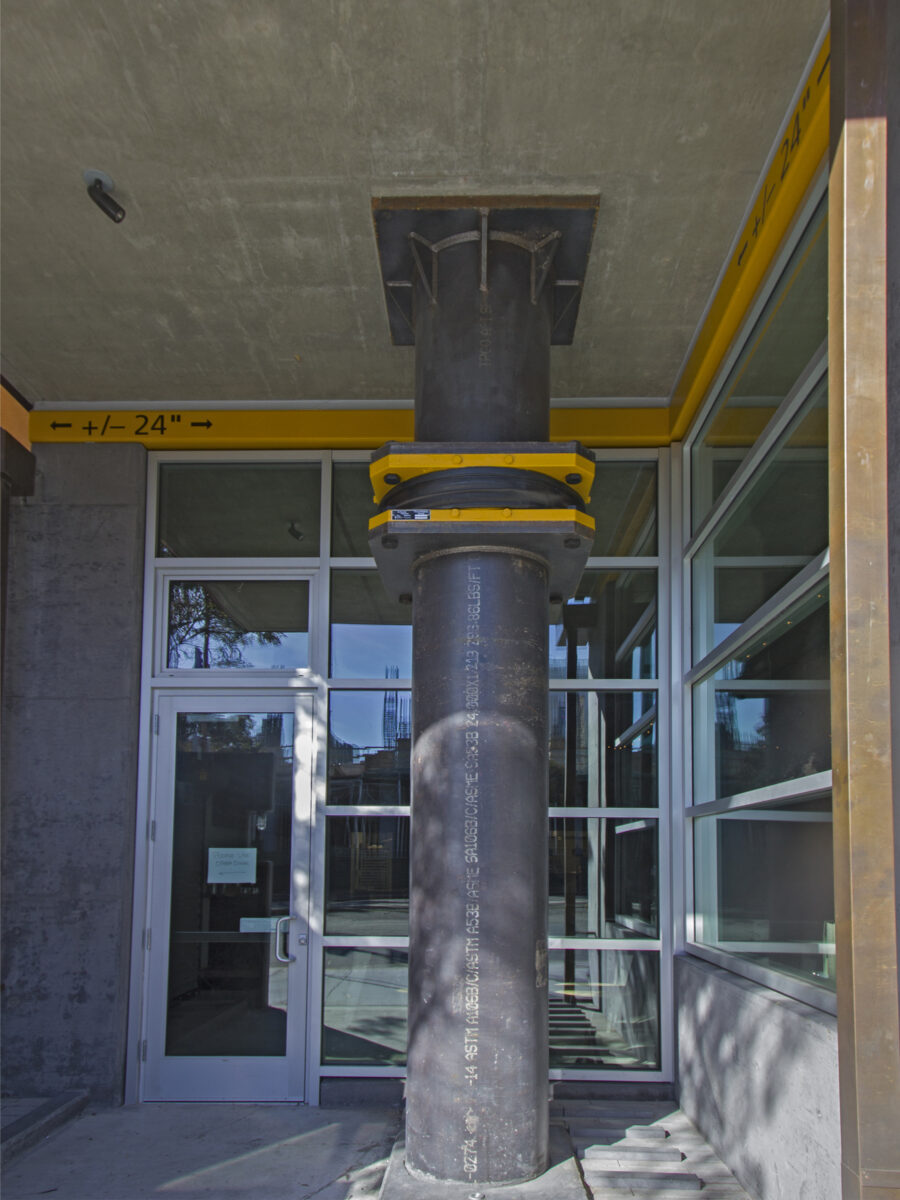
Seismic Isolation
Tipping uses seismic isolation to achieve enhanced seismic performance and minimize damage to a structure during earthquakes. This approach decouples the structure from earthquake ground motions through the use of specialized isolator bearings that allow the entire structure to move relative to the ground. While traditional base isolation systems require a “moat” at ground level to accommodate the seismic movements of several feet, Tipping’s research has identified less conventional approaches to seismic isolation that are equally as effective, often for significantly less cost. Learn more about seismic isolation.
Keeping in mind our goal of elevating the craft of structural engineering, Tipping’s design of our office at 1908 Shattuck located seismic isolators ten feet above grade, avoiding significant foundation cost and efforts that would be required for the typical below-grade application. The isolators are exposed and visible, allowing us to showcase the technology to the public visiting the ground-level brewery. Tipping’s highly resilient building both prioritizes seismic safety as principle, while also allowing our team to soon reoccupy the structure after a major seismic event, so we can begin work to help our community recover.
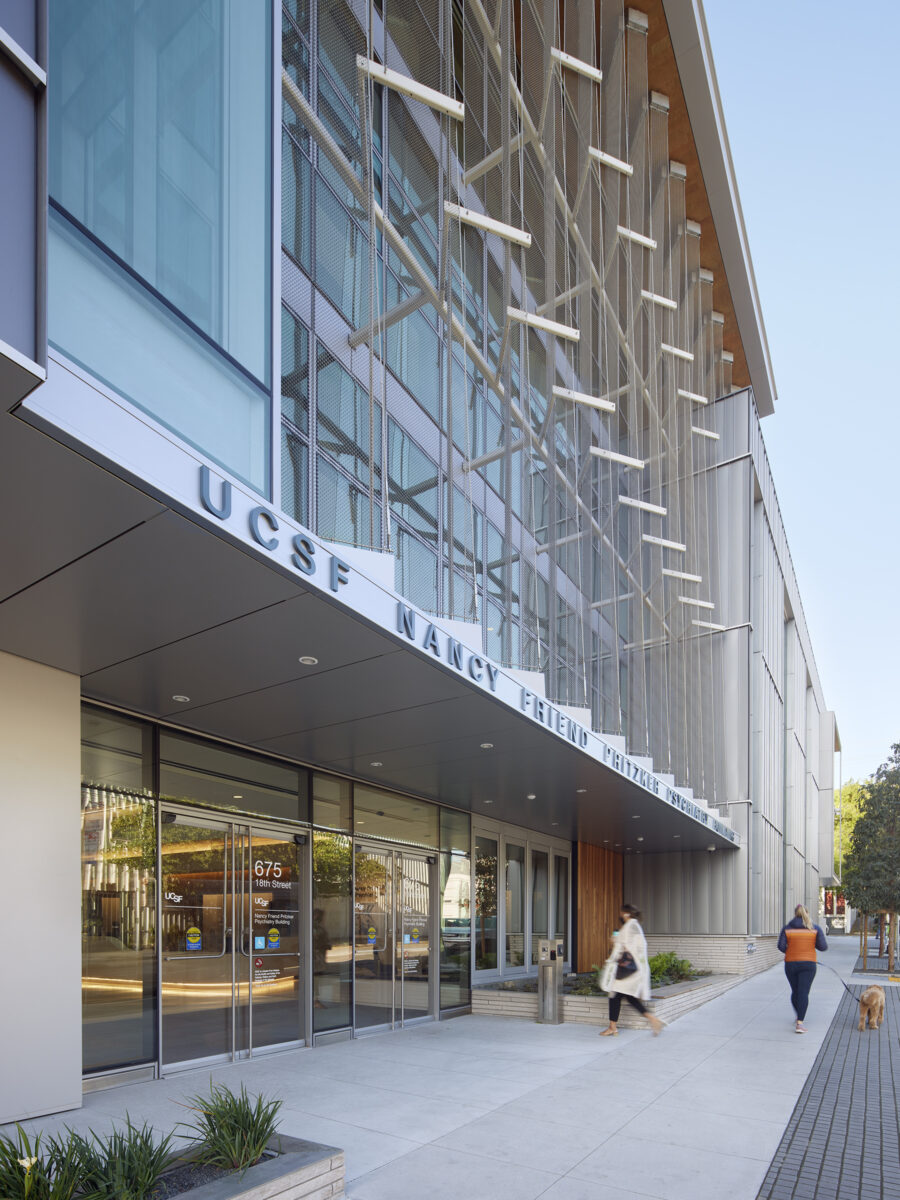
Functional recovery and resilience
The conventional seismic design approach focuses on the primary structural system and its response to very large and destructive earthquakes. While this is essential for protecting life-safety, this approach doesn’t address resilience holistically, which requires consideration of the time and cost associated with potential earthquake damage, repairs, and reoccupancy. Moreover, during its lifetime, a building will be subjected to smaller and more frequent earthquakes, which can impact the losses resulting from downtime and repairs to non-structural components. Elements such as the skin, interior finishes, and MEP systems represent costly investments whose potential damage during both moderate and severe shaking deserves consideration.
The team at UCSF Pritzker Psychiatry Building had a strong focus on resilience and the facility’s ability to minimize damage, subsequent repair costs, and downtime after a seismic event. Through modeling, we were able to reduce Design Basis Earthquake (DBE) drifts to about half of the code drift limit for improved protection of the structure and other building components. The intricate facade systems—including glass curtain walls, metal panels, and vertically tensioned fabric shade sails—are each carefully detailed to allow for differential movement up to 3-1/2 inches in each direction in order to avoid collisions between elements during a major earthquake. Large expansion joints, which allow the facility to remain watertight, are carefully hidden within the facade design. This was achieved with care and collaboration between Tipping’s engineers and the rest of the design team.
