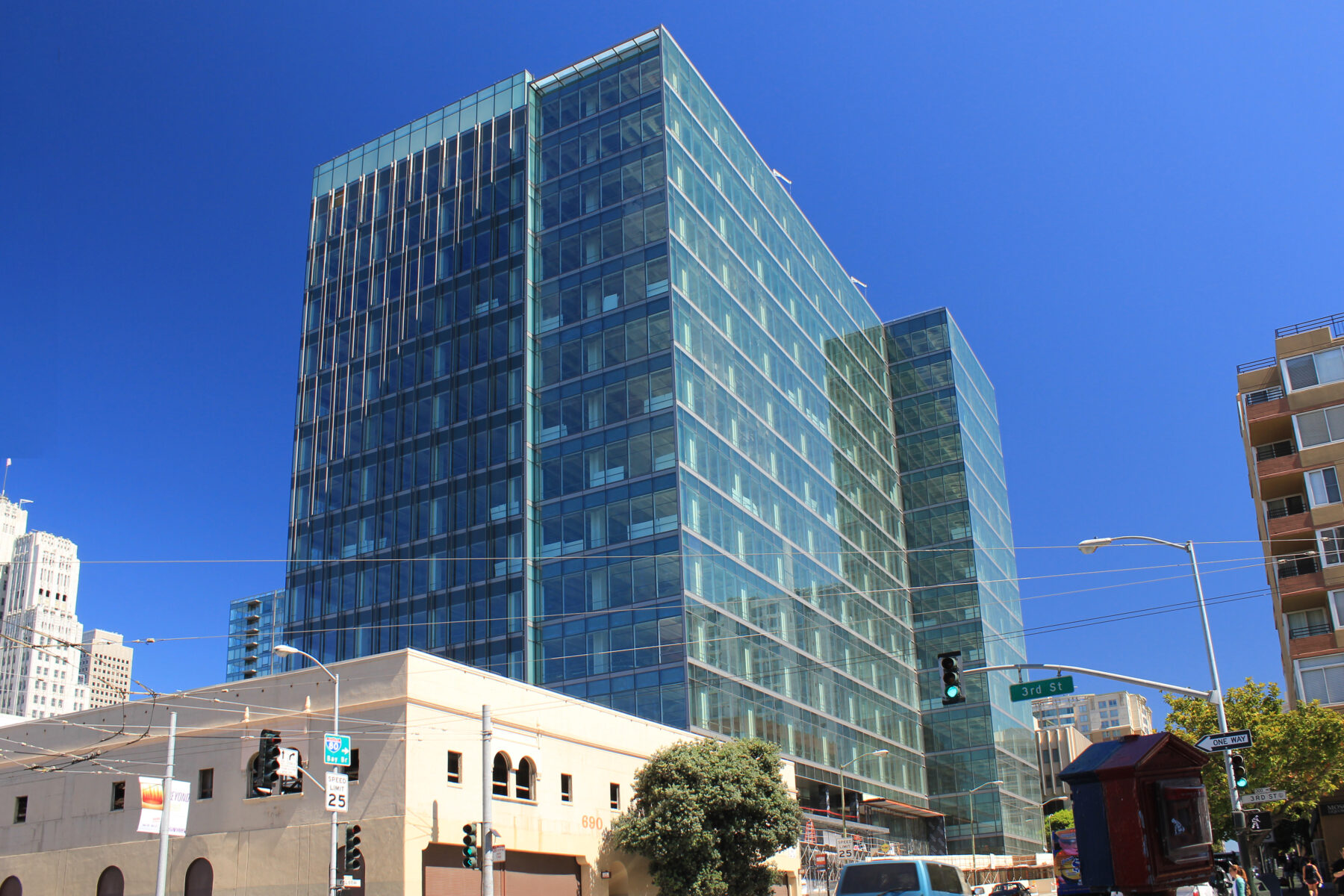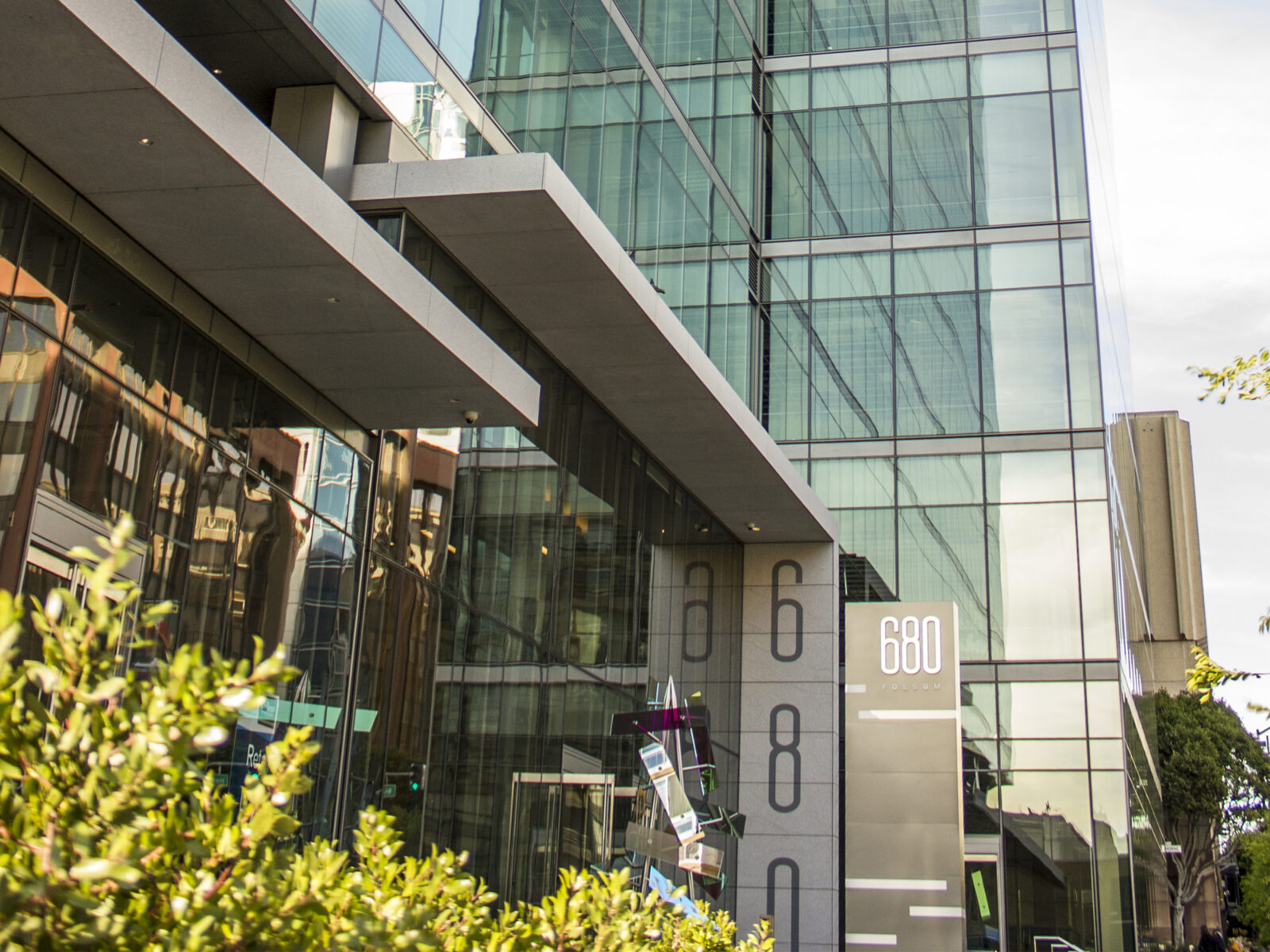
680 Folsom Offices
A unique isolative lateral system—inspired by centuries-old Japanese techniques—saved $4 million and provided enhanced seismic performance.
Innovative Design
The design solution was founded on the shinbashira, or central pillar, of the centuries’ old Japanese pagoda—our modern shinbashira took the form of a concrete core-wall system resting on a single friction-pendulum slider bearing that pivots within its base.
Integrated Value
Value-engineering the core system reduced the projected budget by 3.6%, allowing the project to proceed in the wake of the 2007 financial collapse.
The transformation of 680 Folsom —a 1960s steel-moment-framed building that no one wanted—into desirable office space involved a complete gut renovation, seismic retrofit, and expansion. A value-engineering effort compelled the team to find inspiration from medieval Japanese traditions. The result? A unique isolative lateral system—unprecedented in modern engineering—that saved $4 million on a $110 million project and provided enhanced seismic performance.
Background
680 Folsom Street is one of San Francisco’s most successful redevelopment projects, one that had already been 85 percent leased before construction started in late 2011. To attract coveted tech clients to the South-of-Market location, developer TMG Partners sought to upgrade the 12-story, concrete-clad, asbestos-filled “Class C” office building to 14 stories with a “Class A” rating. To do so, the structure needed a complete overhaul—upgrading seismic performance, replacing the drab precast skin with a sleek glass curtain wall, and expanding the space vertically and horizontally. This ambitious project, which first began in 2007, took shape against the backdrop of the Great Recession, which forced a hold in 2008 and a value-engineering redesign in 2010.
Challenges
The original construction employed bolted flange-plate moment connections at every girder-column connection, creating a redundant and ductile space frame. However, given the addition of two floors, this system alone could not provide sufficient strength and deflection capacity to meet the drift requirements of the current code. Moreover, a review of the original drawings revealed a potential global weakness in the lateral system caused by a proportioning problem at the ground floor of the building: the perimeter columns spanned two floors, creating a weak-story mechanism between the ground and third floors.
A modern solution, based on ancient tradition
The team, inspired by Japanese pagodas, created a 232-foot concrete-core wall system that enclosed the elevator shafts, weighing in at 8 million pounds. The elevators stop at the lobby, which allowed the creation of a 12-foot deep by 12-foot wide concrete beam directly over the bearing, between the elevator pits. The base of the core is a concrete “sacrum” that perches atop a single sliding friction-pendulum bearing installed at the basement level. The bearing, stabilized in a cast steel housing, measures 3.5 feet in diameter and slides freely in its bowl-shaped base. The core wall’s foundation consists of a relatively shallow pile cap supported on 30 micropiles.
-
Location
San Francisco, CA
-
Square Footage
566,000 gsf
-
Cost
$130 million
-
Completion Date
2014
-
Owner
Boston Properties
-
Architect
SOM
-
Contractor
Plant Construction Company
-
Developer
TMG Partners
AWARDS
2015 SEAONC Excellence in Structural Engineering, Award of Excellence
2014 NCSEA Excellence in Structural Engineering, Outstanding Project Award
2014 SEAOC Excellence in Structural Engineering, Award of Excellence
LEED Platinum certified
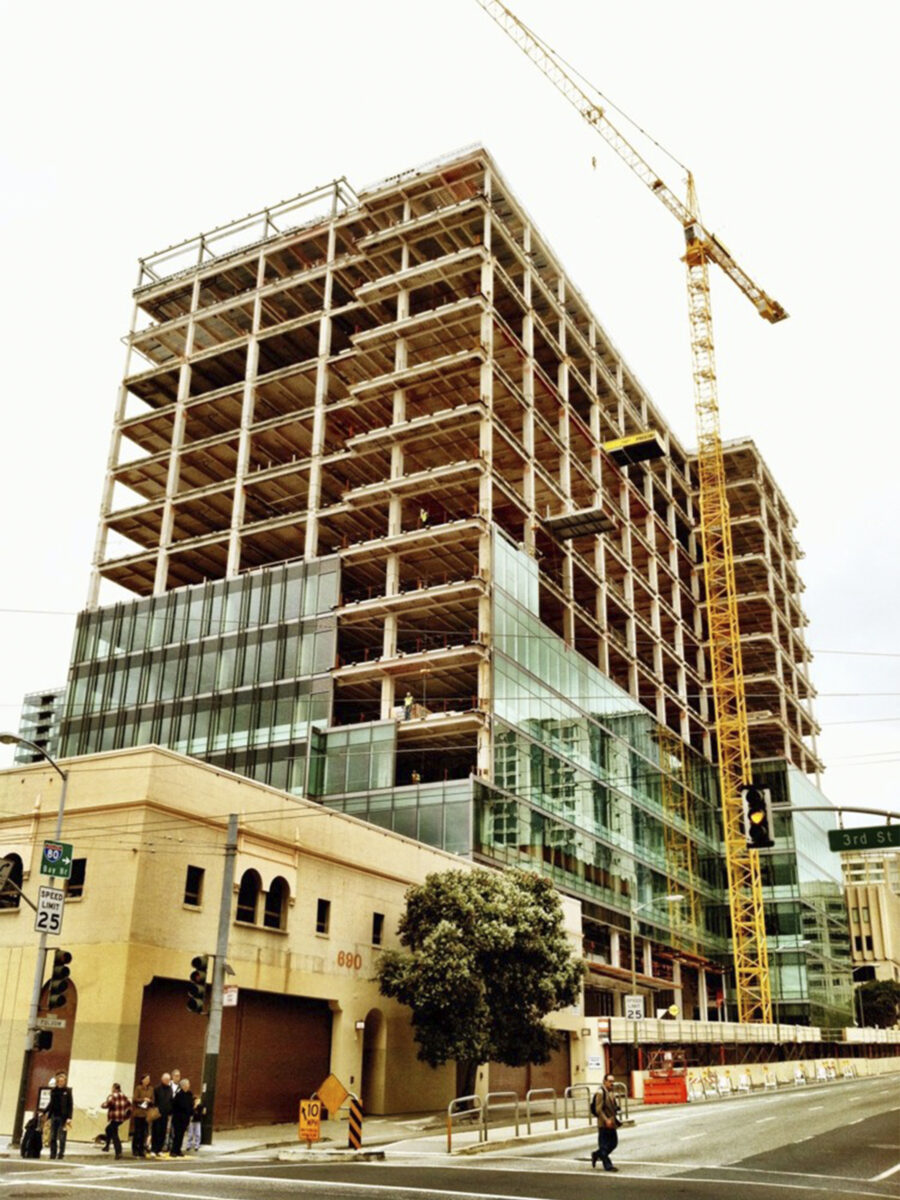
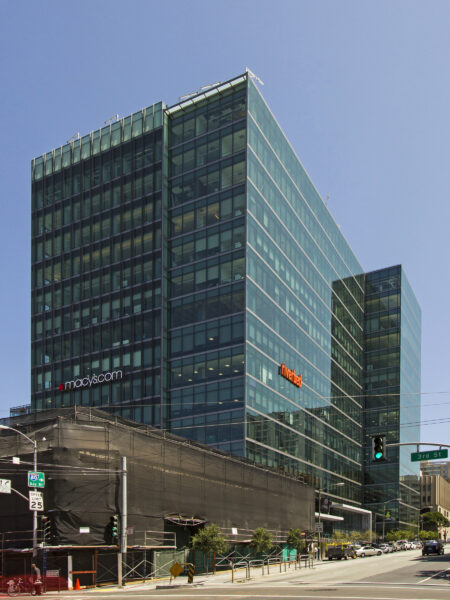
The building’s 14-story pivoting spine—equivalent to a pagoda’s ‘shinbashira’—turned into a $4 million-plus silver lining to a recession-related hiatus for the $110-million gut renovation and expansion of 680 Folsom Street.
- Engineering News Record, October 14, 2013
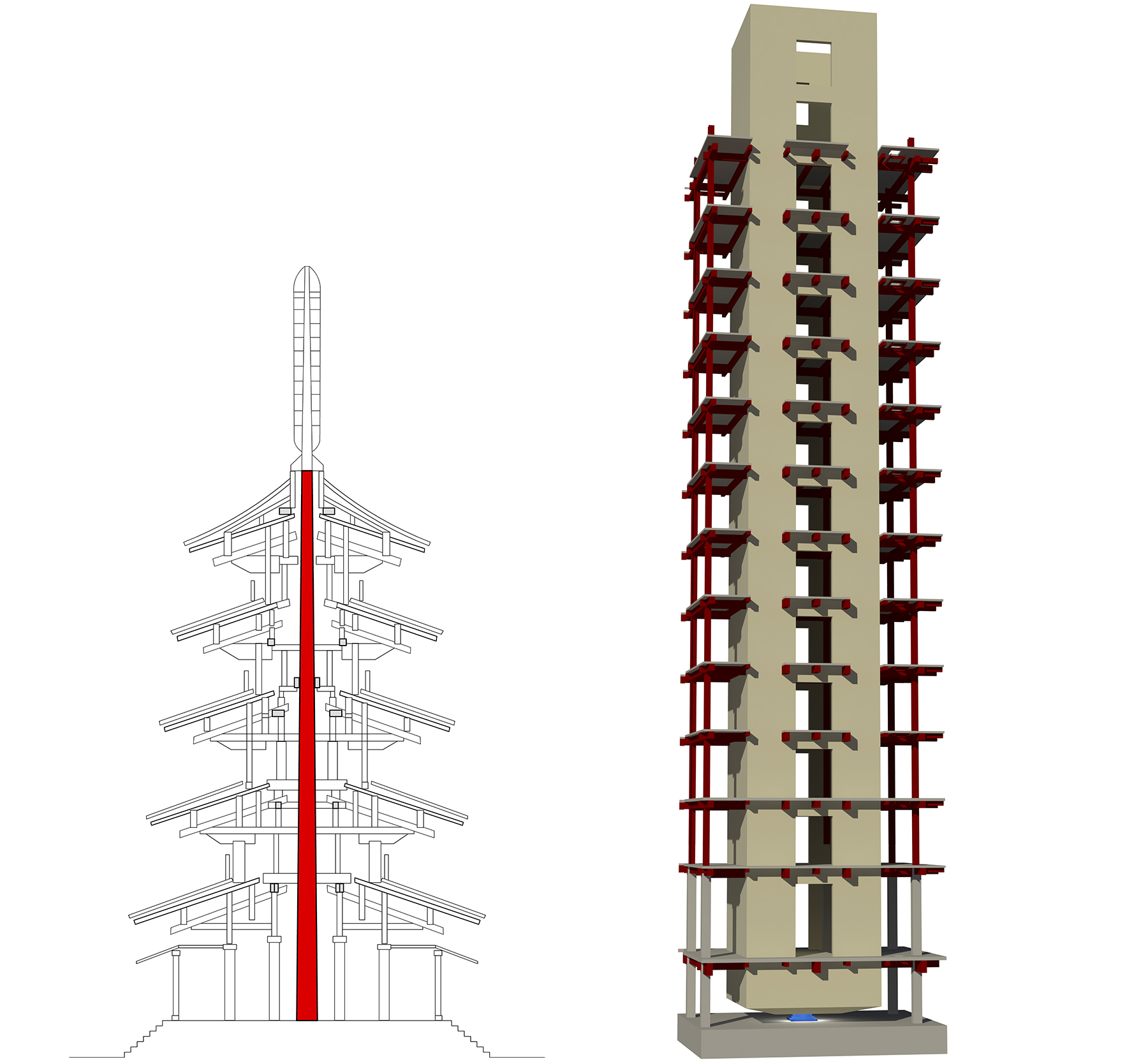
The mode shaping spine of ancient Japanese pagodas, called the shinbashira, inspired the concrete core-wall system of 680 Folsom.
21st-century shinbashira
The design solution was founded on the shinbashira, or central pillar, of the centuries’ old Japanese pagoda. In that architectural tradition, dating as far back as the seventh century, an entire tree trunk forms the shinbashira. The trunk rests in a shallow stone well, and wooden brackets loosely connect the pagoda’s floors to the trunk. During a large earthquake, the shinbashira—acting as a mode shaper—pivots in the stone well, while the loosely connected floors shimmy independently of each other. This mechanism allows seismic forces to dissipate along the full height of the structure.
The team invented a modern shinbashira in the form of a concrete core-wall system resting on a single friction-pendulum slider bearing that pivots within its base. Harnessing the strength of the existing moment frame, the system acts as a mode-shaping spine that improves the drift pattern and dictates yielding throughout the frame’s height, thus redistributing seismic deformations throughout the structure and preventing the formation of a weak-story mechanism. In addition, horizontally placed buckling restrained brace (BRB) elements—analogous to the wooden brackets that loosely join a pagoda’s floors to the shinbashira—link the poured concrete collectors to the core.
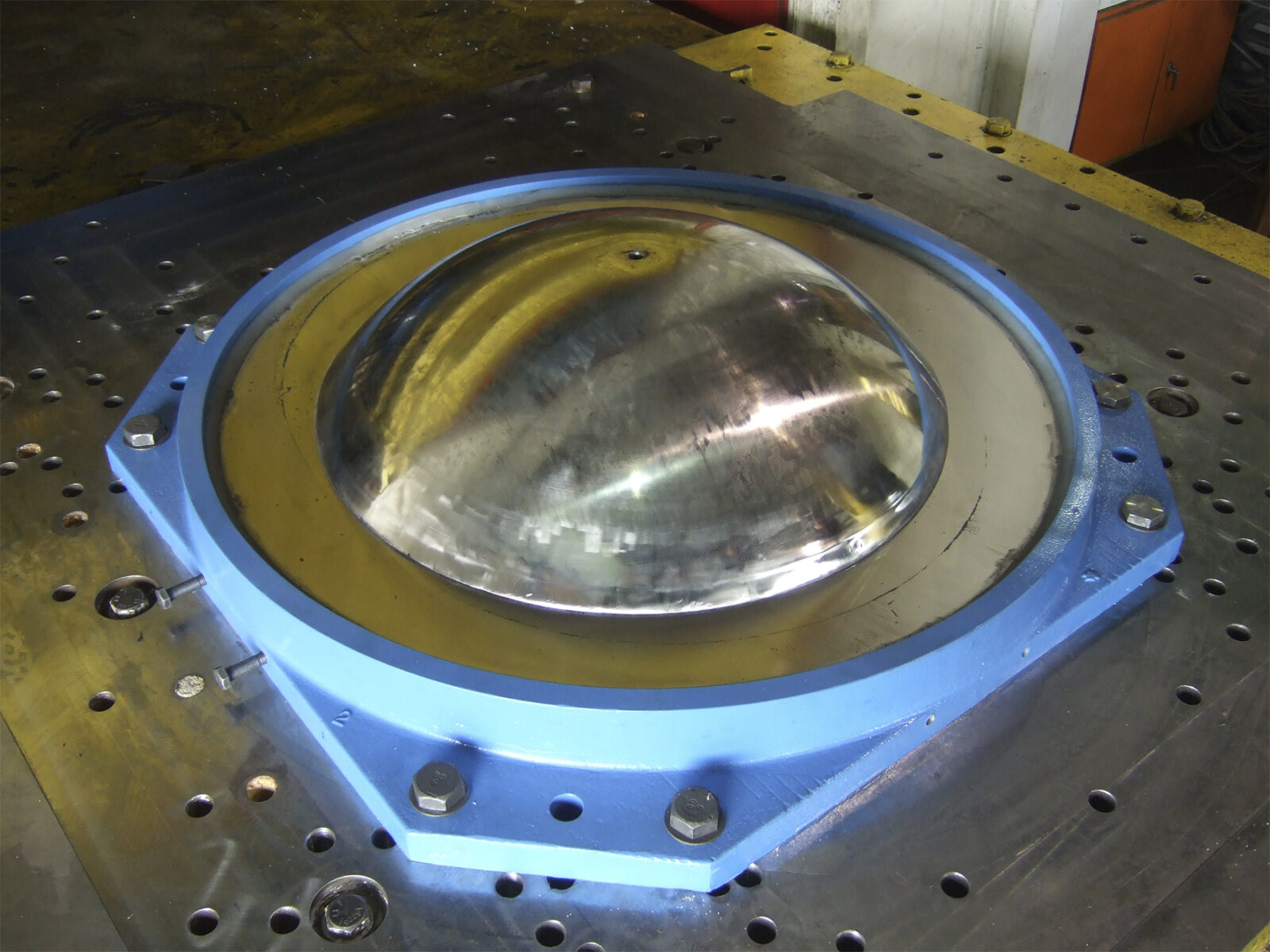
Single friction-pendulum slider bearing in its housing
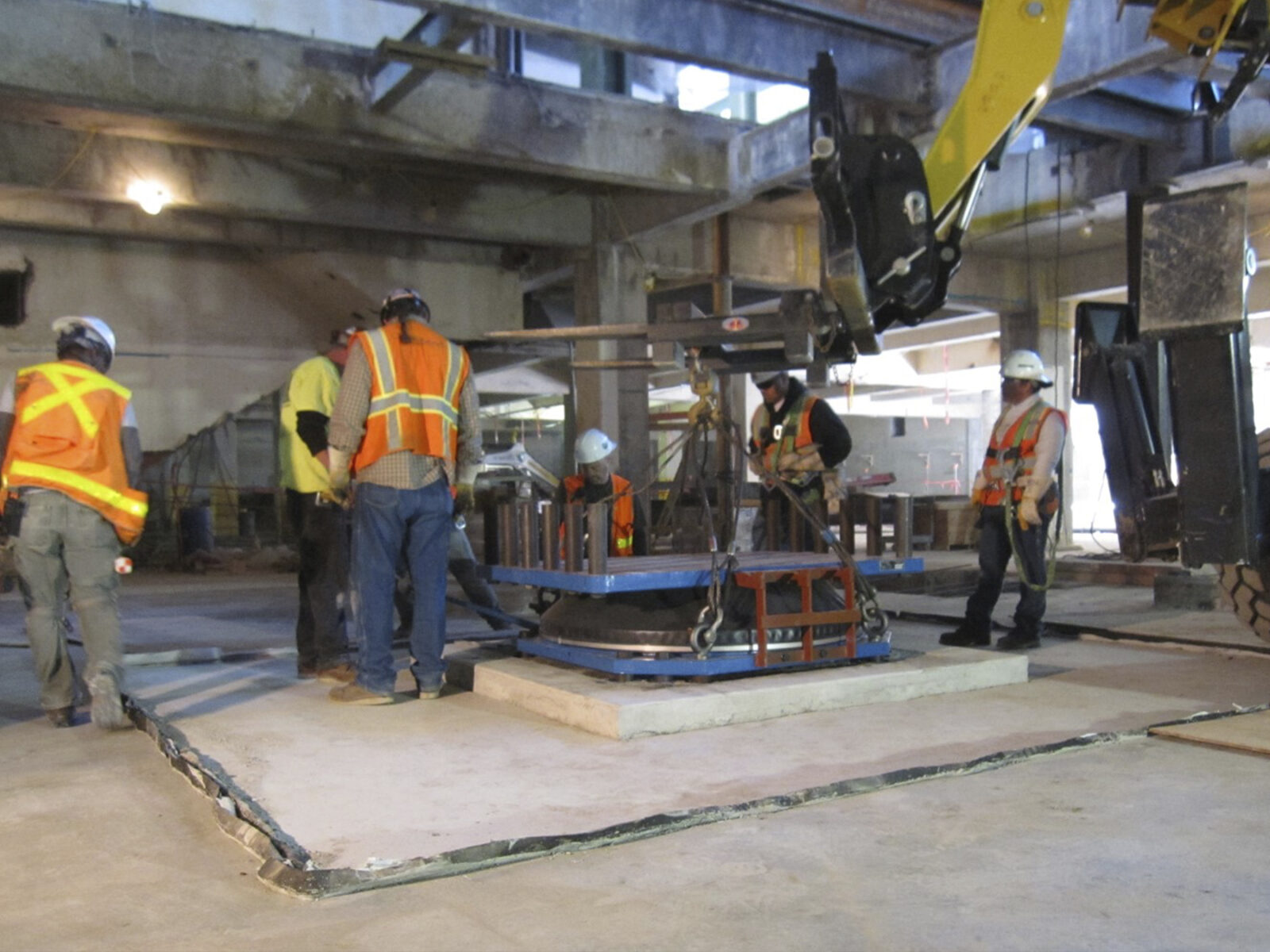
Single bearing being installed to support the concrete core.
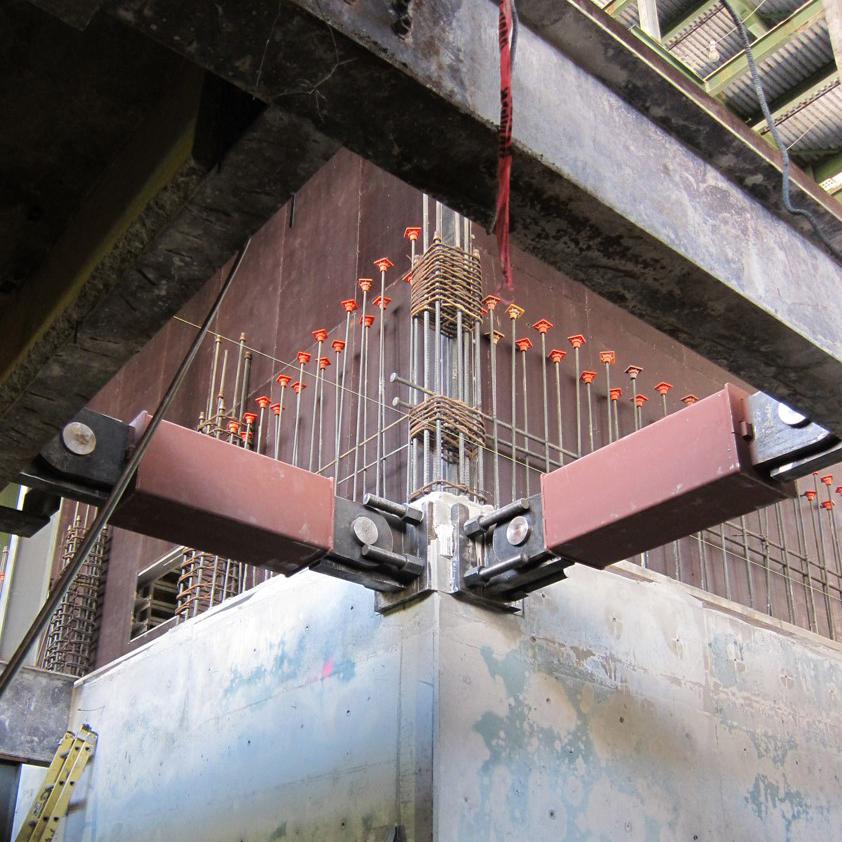
Horizontal BRBs link the concrete core to the steel moment frame.
BRB collector elements
The existing diaphragms have a limited capacity to transfer shear forces to the core wall; as well, the pivoting action of the core creates a large vertical rotation within the 8-foot-wide skirt zone between the core wall and the existing frame. These two factors led the team to design pin-connected BRB elements, installed horizontally, to act as fuses, creating a controlled and reliable load path between the concrete core wall system and the existing steel moment frame. The pin connections at either end allow rotation, which provide the additional benefit of dissipating seismic energy through hysteretic damping for large ground motions
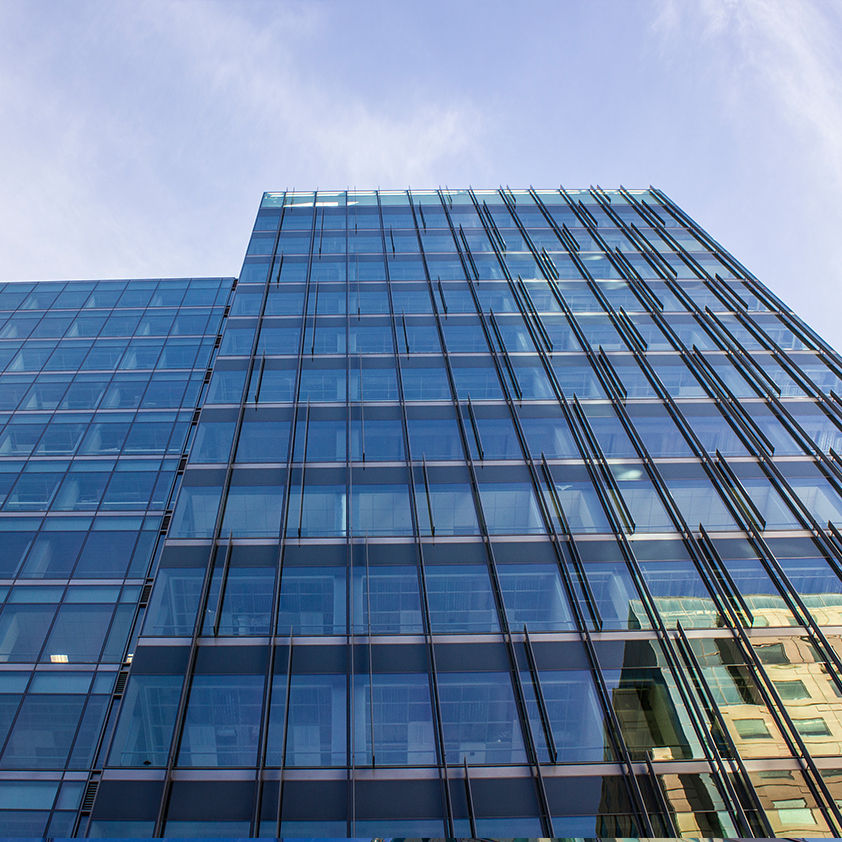
Performance-based design
The team’s design relied on performance-based design principles, using nonlinear response history analysis to meet code requirements. The results of the analysis also allowed for a significant reduction in earthquake insurance premiums and therefore decreased lifespan building costs for the owner.
Our innovative design solution benefited the project in several ways:
-
- Enhanced seismic performance—building performance was tuned to match the 1.7 percent (DBE) drift capacity of the new curtain wall
- Lowered construction costs—with 10 weeks chopped off the 100-week construction schedule
- Lowered earthquake-insurance premiums
- A more spacious architectural floor plan
- $4 million savings on a $110 million project
