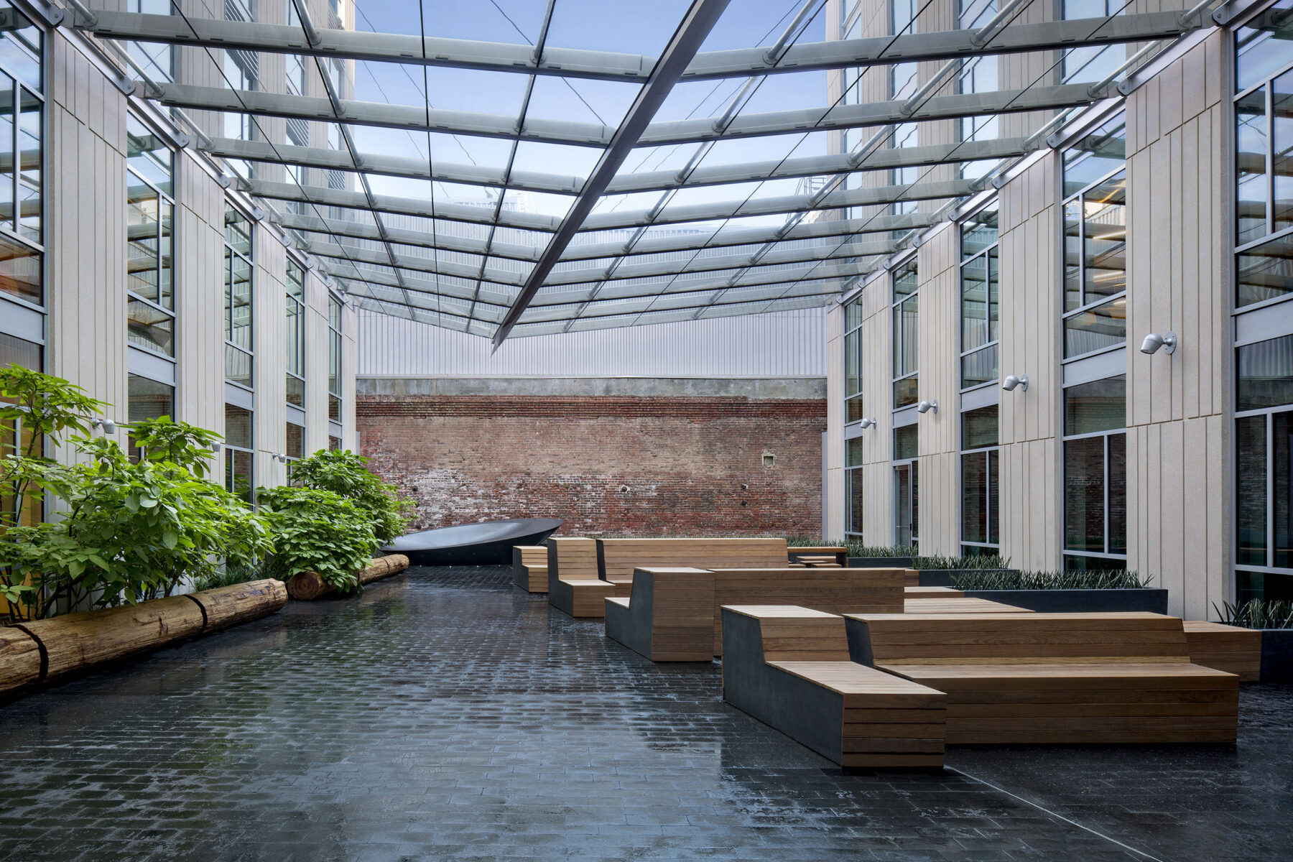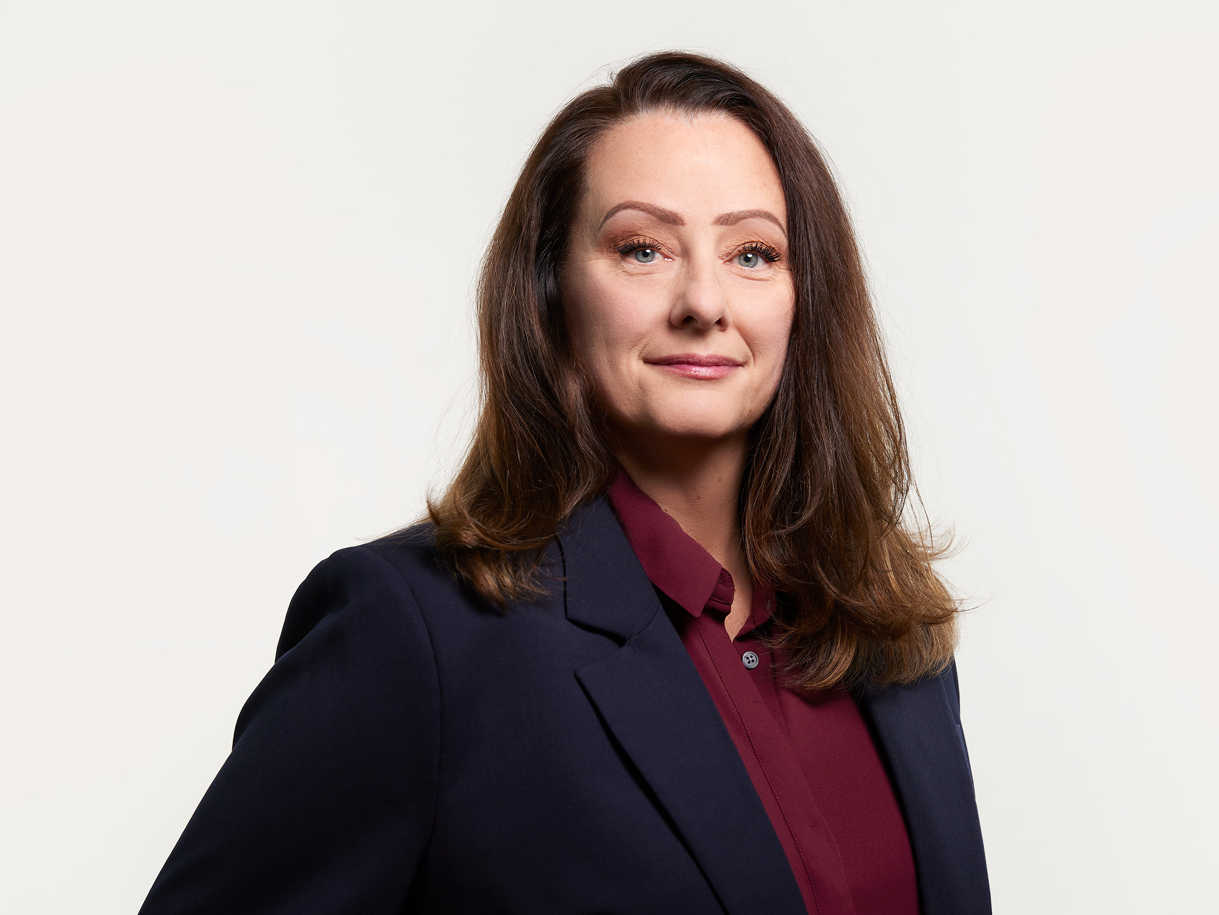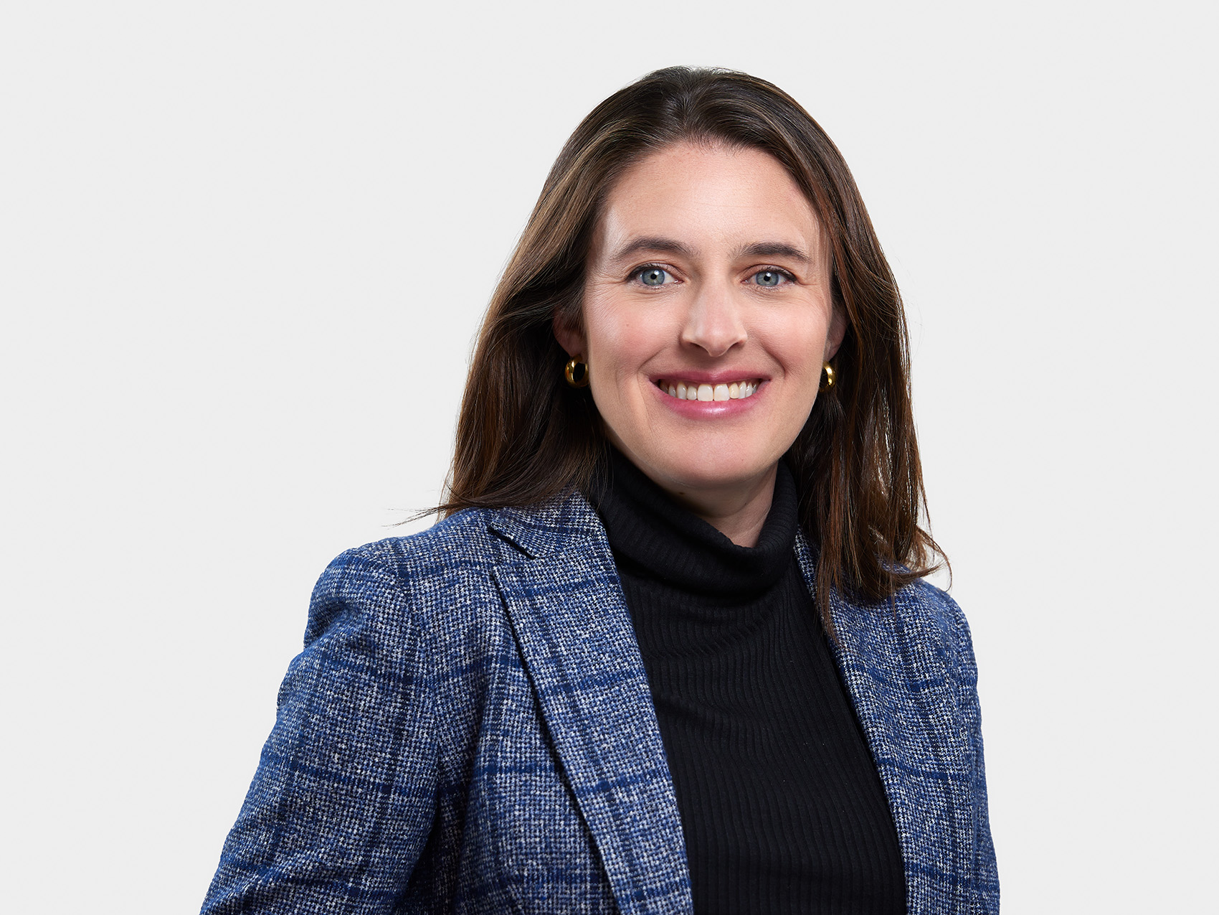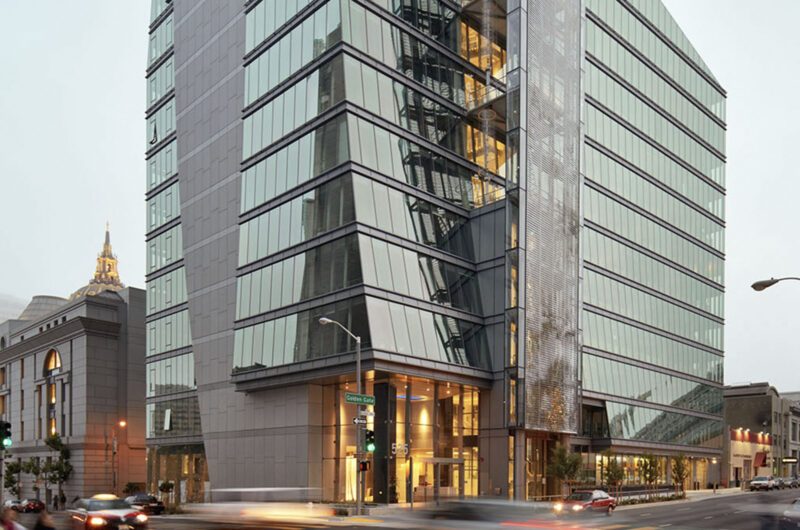
270 Brannan Offices
Innovative hybrid foundation support and liquefaction mitigation using deep soil mixing and micropiles.
Seismic Resilience
Vertically post-tensioned concrete shear walls were designed to recenter the structure after a large earthquake.
Integrated Value
To minimize foundation costs, this system used closed cell deep soil mix columns only where necessary to provide densification where liquefaction and lateral spreading hazards were a concern.
This Rincon Hill infill project is a 65-foot-tall office building with seven floors of rentable space, totaling 189,000 sf surrounding a central atrium; a large roof deck; and a basement parking garage accommodating 12 parking stalls and 52 bikes. Tipping designed both the new base building and tenant improvement for this project, which straddles historic shoreline reclaimed in the 19th century.
Challenges
The project presented challenging goals for the design team, including mitigating soils liquefaction and lateral spreading hazards; developing a cost-effective foundation support solution; and assuring satisfactory seismic performance.
An innovative structural solution
Designs were value-engineered through constructive collaborations, and Deep-Soil Mixing (DSM) combined with micropiles emerged as the most cost-effective solution to address ground conditions. DSM panels mitigate liquefaction and act as foundation support system, while micropiles provide resistance to seismic overturning. This solution also allowed the use of efficient conventional spread footings, and allowed for installation immediately adjacent to a neighboring historic building. DSM solved many design challenges simultaneously, effectively turning a marginal bay fill site into an excellent one.
-
Location
San Francisco, CA
-
Square Footage
213,000 sf
-
Cost
$52 million
-
Completion Date
2016
-
Owner
SKS Investments and Mitsui Fudosan America
-
Architect
Pfau Long Architecture (now Perkins&Will)
-
Contractor
Charles Pankow Builders
-
Developer
SKS Investments
-
Photography
David Wakely
AWARDS
LEED Platinum certified
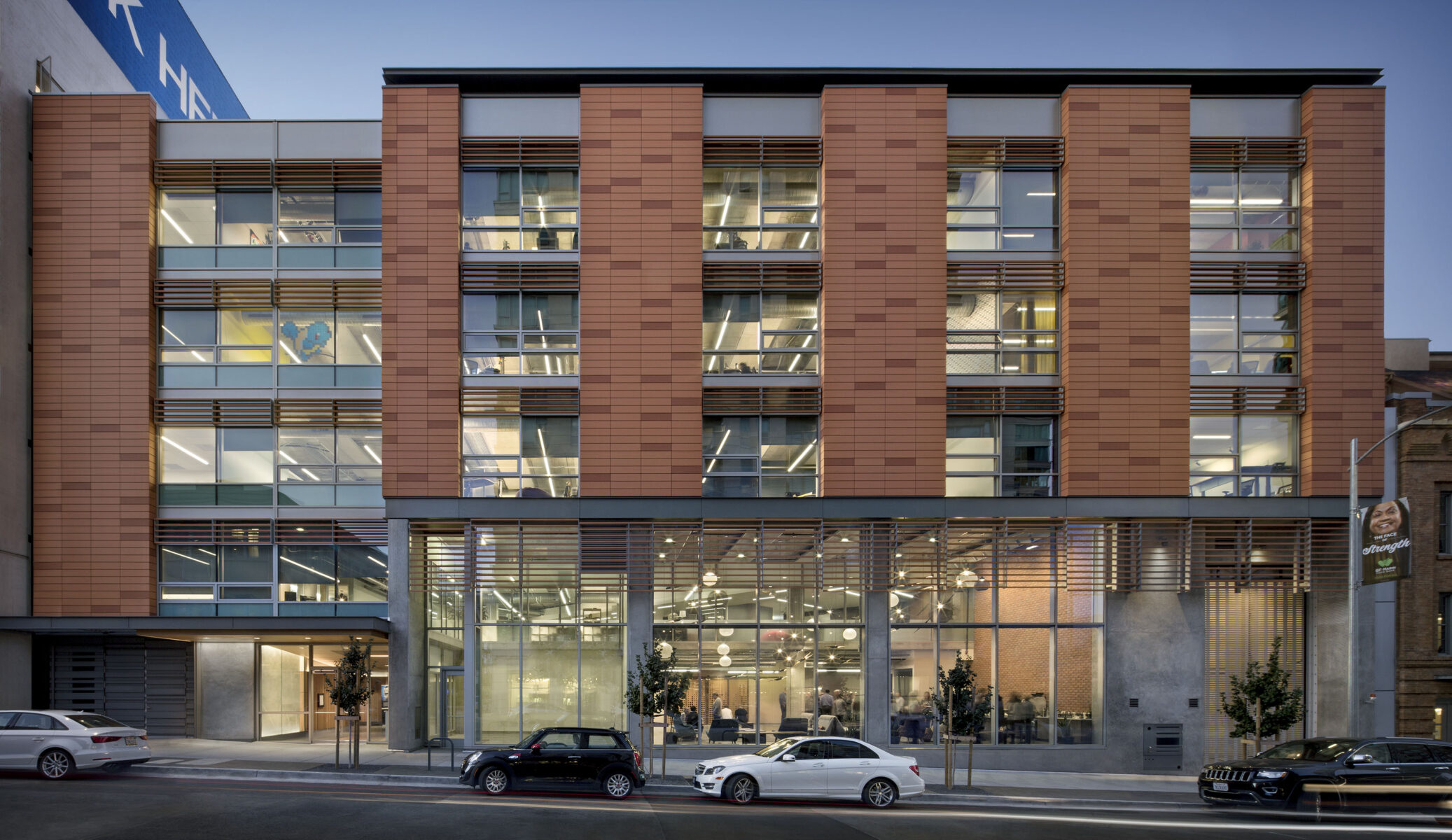
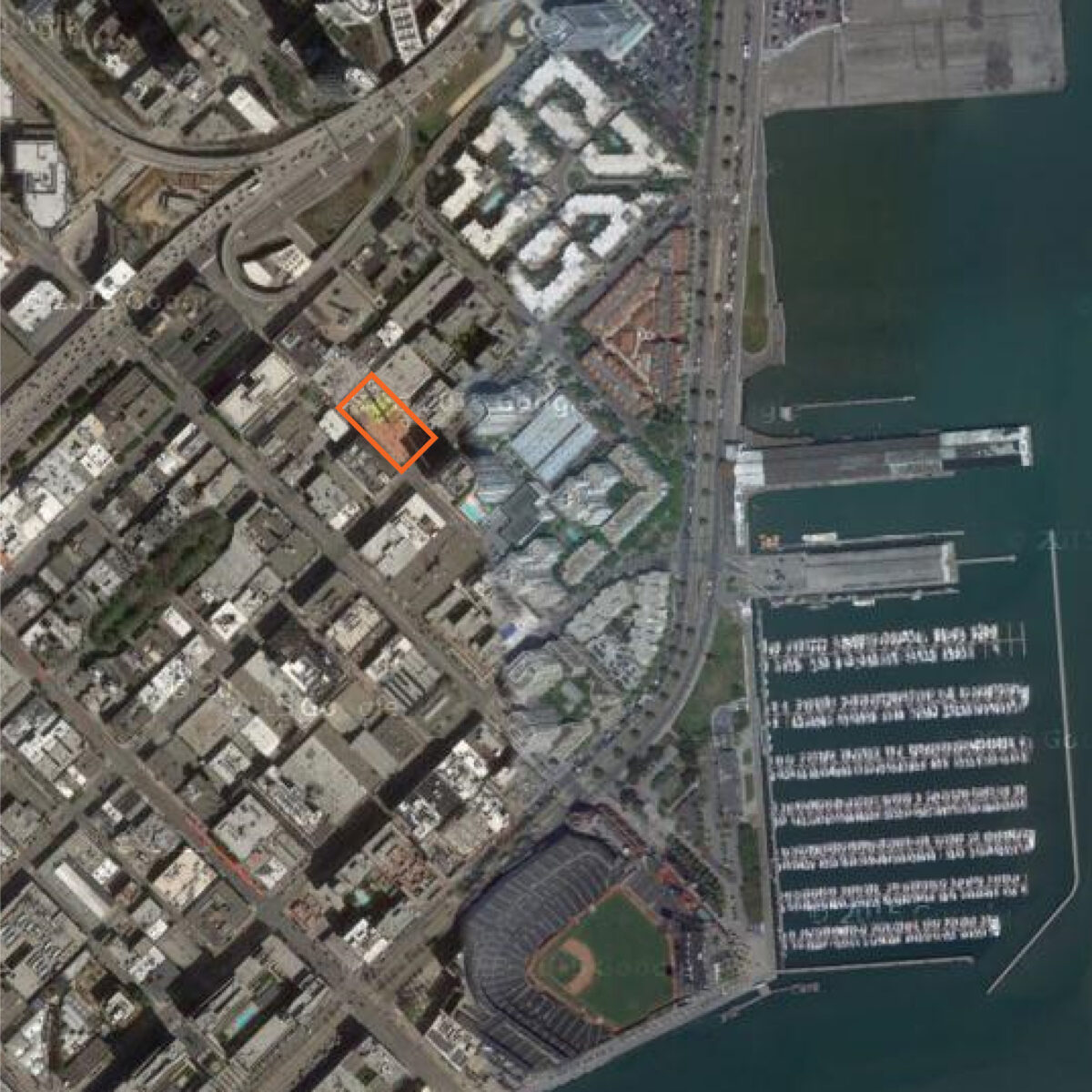
Uniquely challenging site constraints
The site’s location on partial infill presented unique challenges for structural systems and seismic resiliency. Because the site straddled original shoreline and infilled land, the team could expect a non-uniform seismic site response, given bedrock and highly compressible fill were both encountered on site, in addition to potential liquefaction and lateral spreading risks.
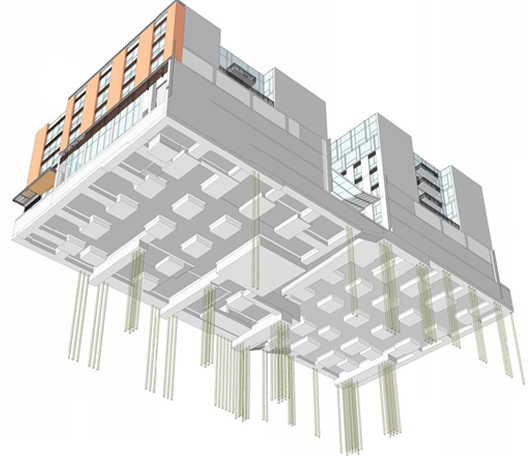
Integrated foundation & ground improvements
Together with the larger team, Tipping built a cost-effective design through systems integration. The cast-in-place concrete construction plan would impose heavy loads onto the foundational elements. In response to this potential roadblock, the team developed a hybrid foundation that addressed the varied needs of the building’s systems and site specifications, featuring shallow spread footings on Deep Soil Mixing (DSM) for cost-effective support of gravity columns.
Drilled micropiles:
-
- Micropile clusters provided high-capacity resistance to seismic overturning forces
- Compression-only micropiles provided vertical support of building near sensitive adjacent structures
Deep Soil Mixing (DSM) panels:
-
- Overlapping DSM columns/panels in grid layout create confined cells for liquefaction mitigation
- Extremely large bearing capacity for shallow foundation support
- DSM columns/panels extend through fill and bay deposits and into bedrock

Lateral load-resisting system
The building also features vertically post-tensioned shear walls, with thick bundles of cables running from the roof through U-shaped steel ducts in the basement, and back to the roof again. The tendons act like giant elastic bands, allowing the building to first yield and then recenter after a large seismic event.

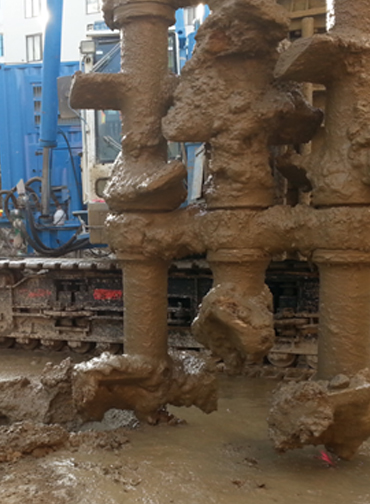
Overlapping deep soil mixing (DSM) panels and columns in a grid layout create confined cells for liquefaction mitigation. Each grid intersection is sized for its unique load, ranging from 15 feet to 58 feet in depth.
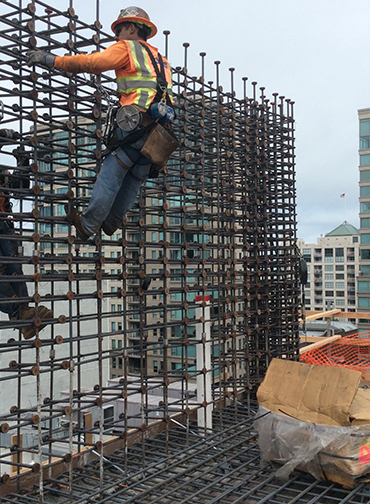
The structure used vertically post-tensioned concrete shear walls to recenter the building structure after a large earthquake.


