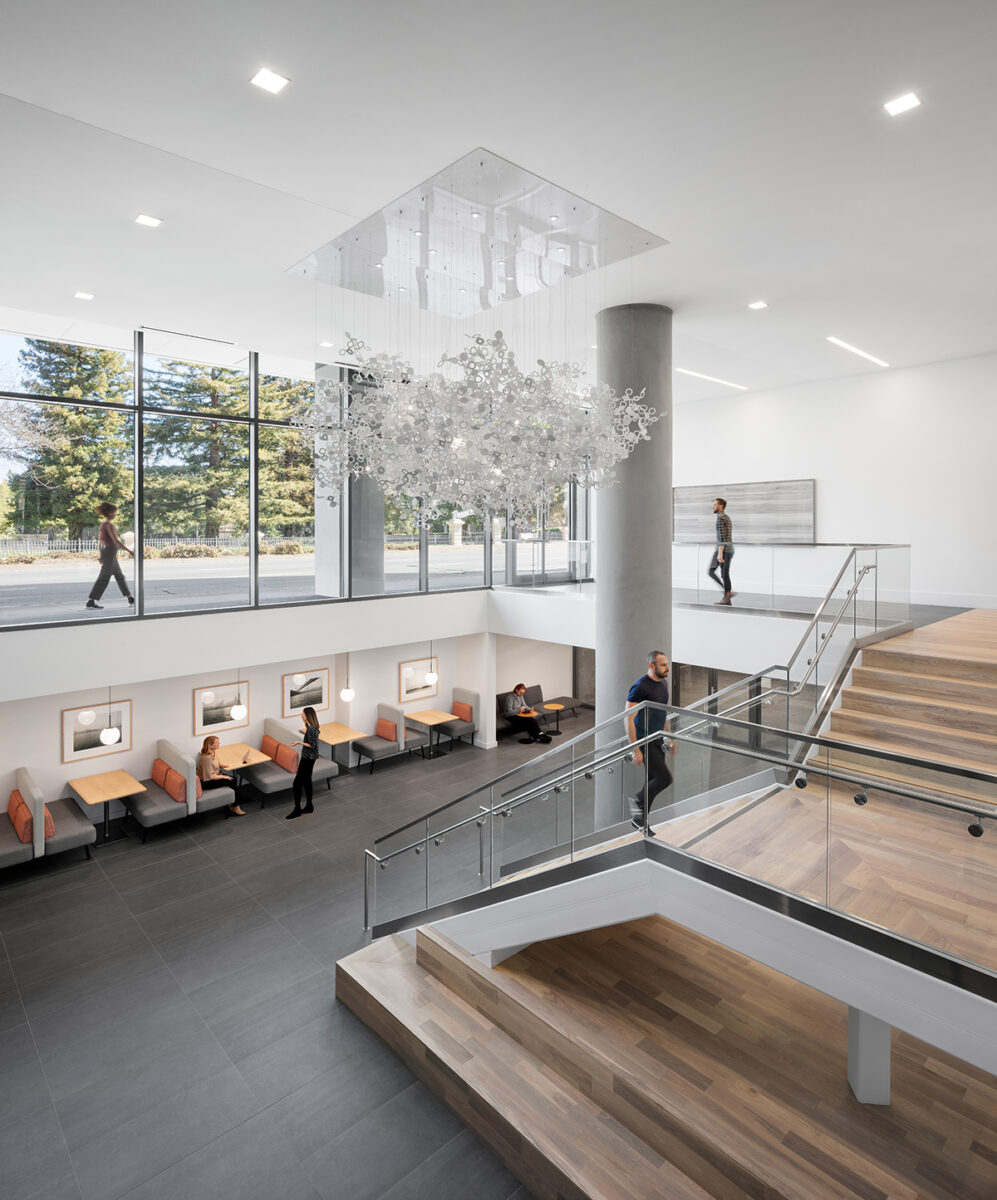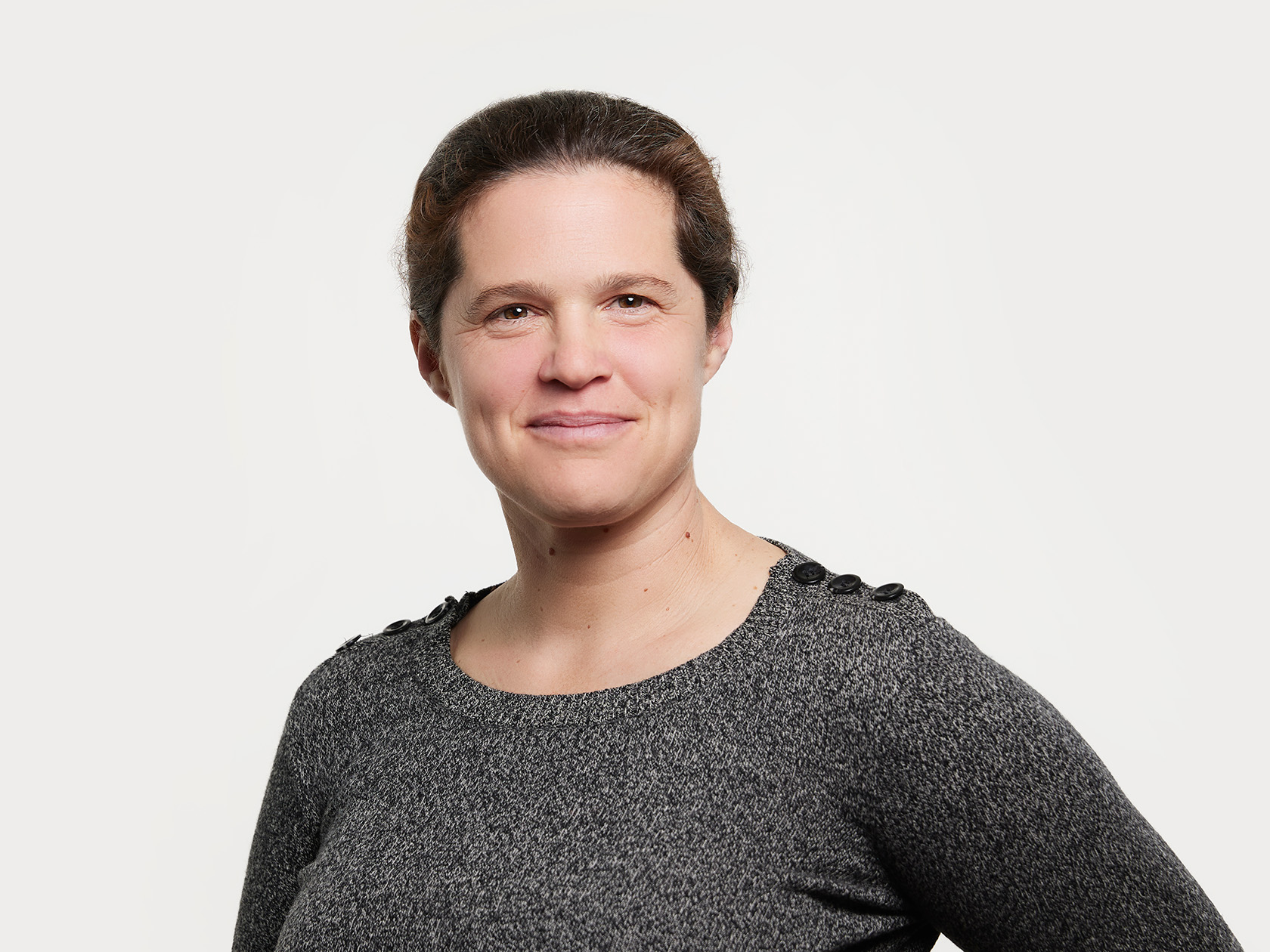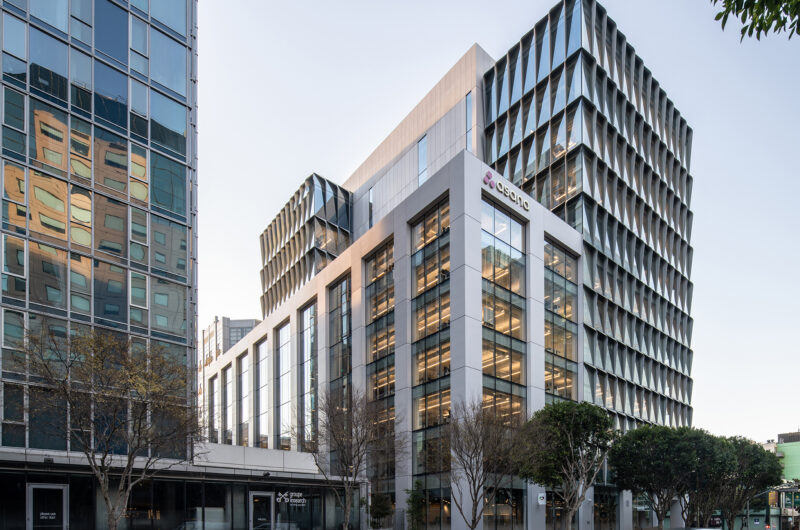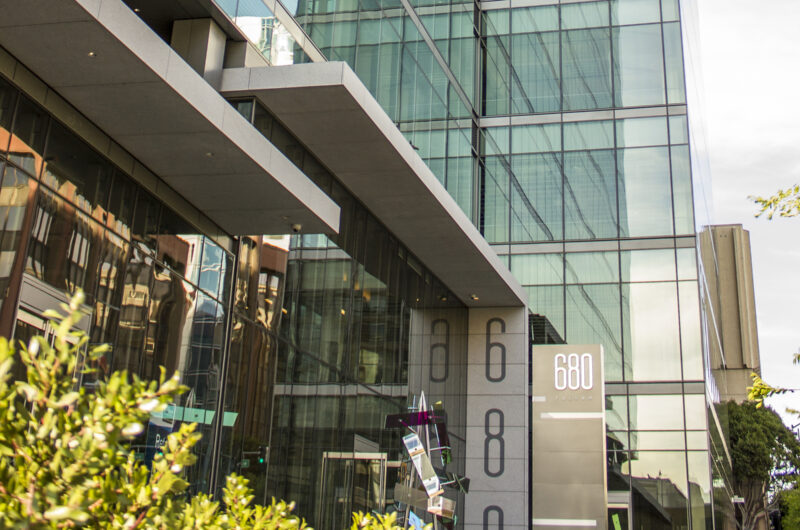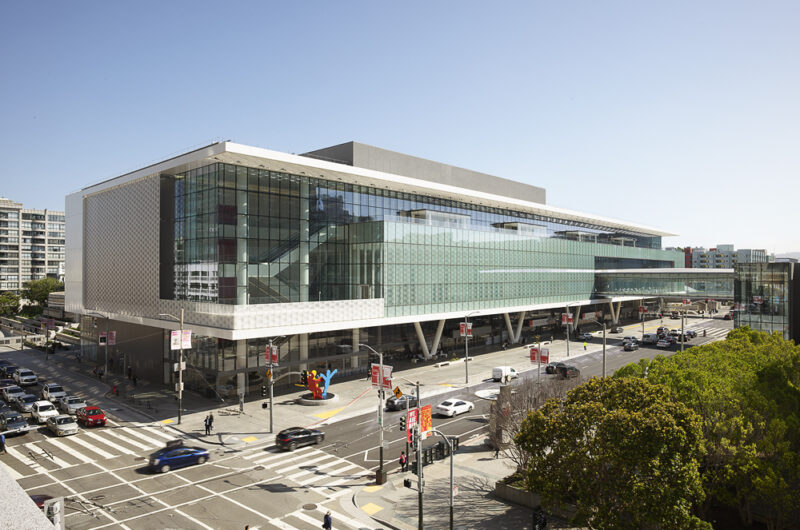
520 S El Camino Real
New skin, strong bones: BRB retrofit of a 1960s concrete building.
Seismic Resilience
Lateral strength was introduced with buckling restrained braces (BRBs) providing better flexibility for space planning and construction scheduling benefits.
Innovative Design
Careful arrangement of BRBs maximized the contribution of the gravity frame to overturning and eliminated the need for new deep foundations.
Integrated Value
By addressing the critical seismic concerns with surgical precision, structural improvements were economically feasible, making it possible to reinvent, modernize, and extend the life of the building.
Advanced Analytics
The response of the existing structure and the effectiveness of the retrofit measures were verified using nonlinear response history analysis.
The building at 520 South El Camino Real in San Mateo, which has served as the headquarters of Westlake Realty since the 1970s, was constructed in the 1960’s, prior to the advent of current seismic safety standards. The existing structure used two-way concrete floor and roof slabs supported by concrete columns with drop panels. In its original configuration, lateral resistance was provided by interior concrete walls, irregularly arranged around the central circulation core, supplemented by a cast-in-place concrete facade perforated with narrow vertical windows. As part of the overall renovations, the owners elected to perform a detailed seismic evaluation to identify potential vulnerabilities and voluntarily address critical deficiencies.
Unconventional solutions with extraordinary value
Ultimately, a comprehensive seismic upgrade was included in the overall building rehabilitation and renovation project, including a complete replacement of the exterior facade. The existing heavy concrete cladding was removed and replaced with full-height glazing, radically transforming the building into prime office real estate that provided a modern and resilient workplace.
-
Location
San Mateo, CA
-
Square Footage
192,000 sf
-
Cost
$54 million
-
Completion Date
2021
-
Owner
Westlake Urban, LLC
-
Architect
RMW Architecture & Interiors
-
Contractor
Charles Pankow Builders
-
Developer
Westlake Urban, LLC
-
Photography
Garry Belinsky
AWARDS
2022 SEAONC Excellence in Structural Engineering, Award of Merit, Retrofit
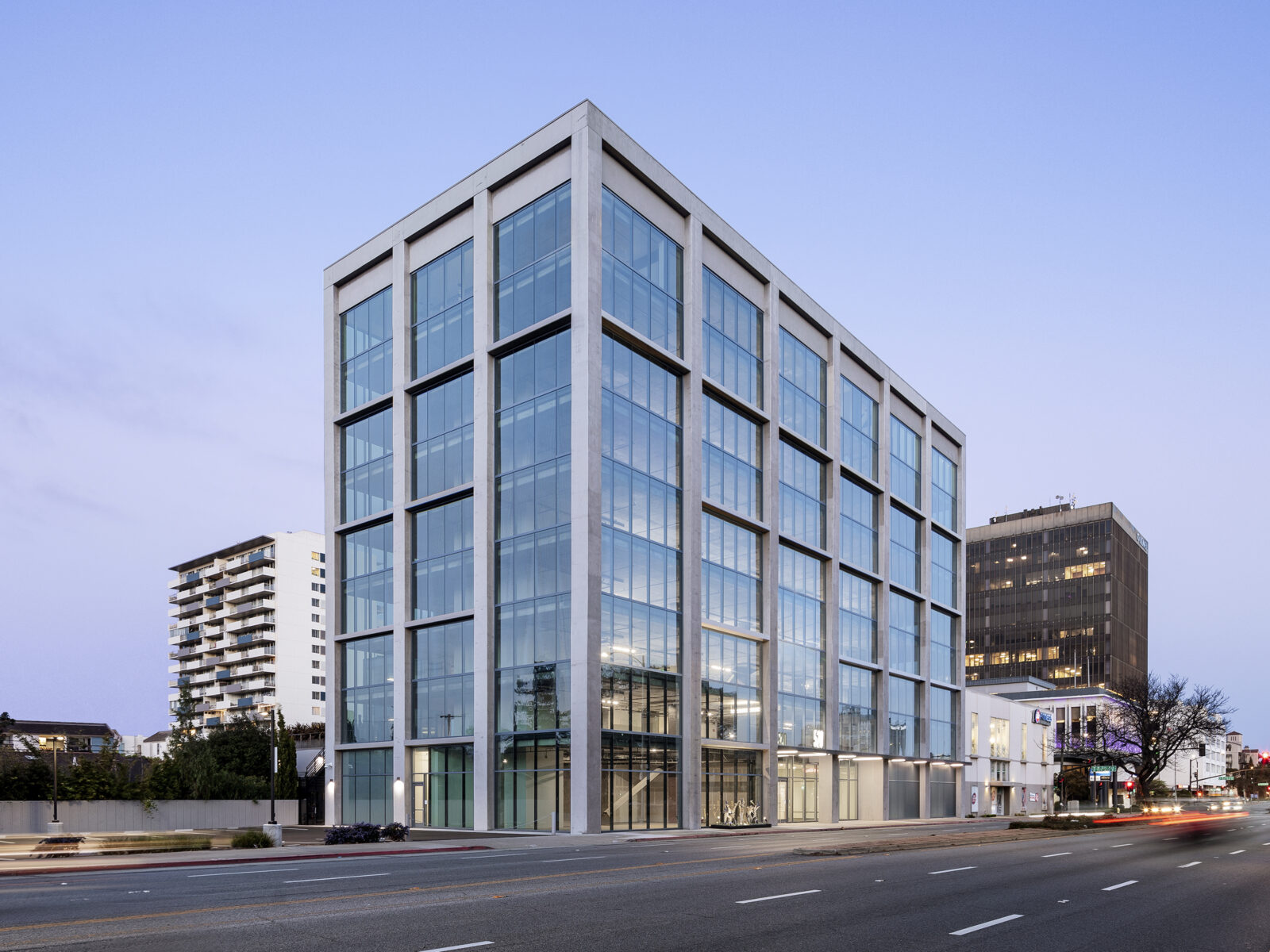
The Jurors liked how the team worked together to update the building and modernize the façade with minimal intervention exposed on the outside. The project scored high in creativity and efficiency.
- SEAONC Award of Merit, Retrofit/Alteration
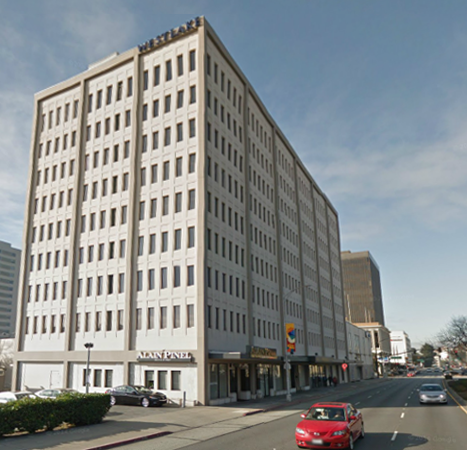
Initial seismic assessment
A detailed evaluation revealed a number of serious concerns around expected seismic performance:
- Shear-critical columns with high axial stress, heavy vertical reinforcement, and little transverse reinforcement.
- Weak-story response due to vertical discontinuities in concrete cladding.
- Torsional irregularity due to partial height solid transverse walls on one end of the building.
- Inadequate lateral strength to resist anticipated ground shaking.
- Close proximity to shorter adjacent building that might compromise existing columns due to pounding.
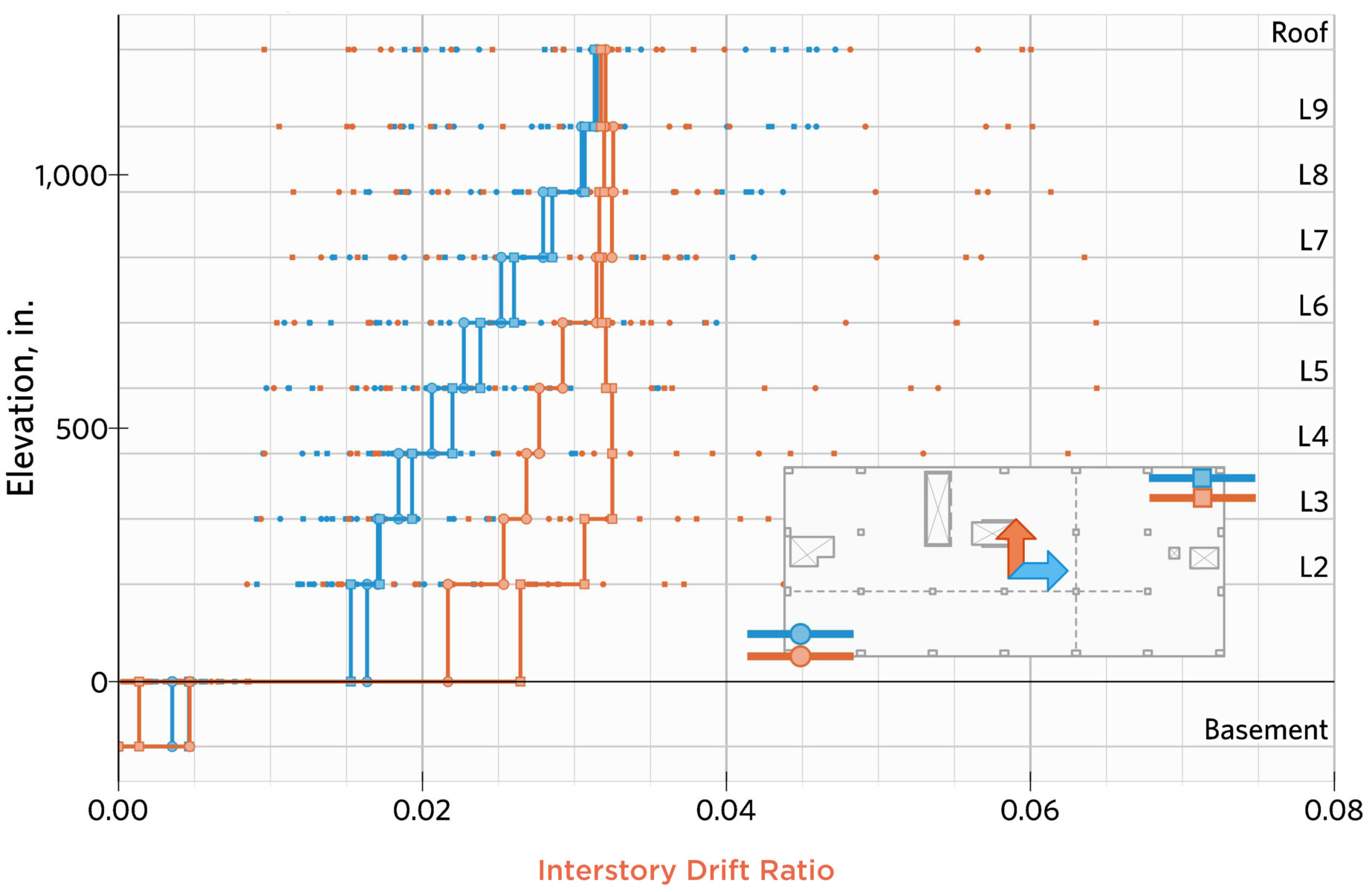
Performing a detailed nonlinear analysis
The response of the existing structure and the effectiveness of the retrofit measures were verified using nonlinear response history procedures. Then, a full 3D model of the structure was built. To confirm our process and assumptions, peer review was provided of the analysis and ground motions selection. The analytical model included all aspects of the structure deemed important to the dynamic behavior of the structures. Nonlinear elements included the existing concrete walls, BRBs, moment-frame action of the existing frame, horizontal and vertical soil springs, and ground floor diaphragm. The short adjacent building was also included to capture the effects of pounding between the structures.
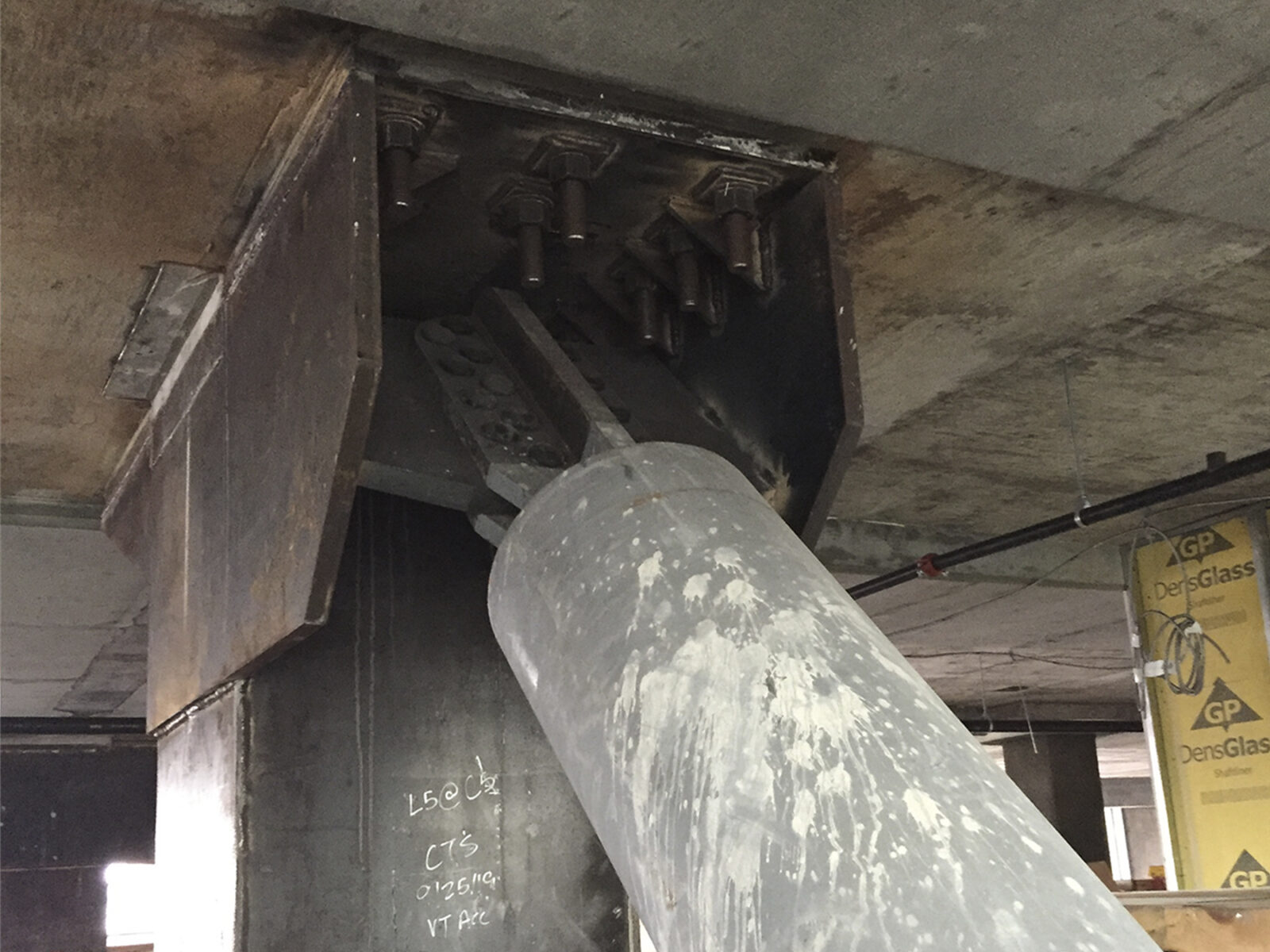
Overcoming challenges with innovative design
We explored two effective ways of increasing global lateral strength: adding concrete walls and introducing diagonal bracing using buckling-restrained braces (BRBs). The costs of the two approaches were comparable, but the BRB scheme was preferred due to better flexibility for space planning and construction schedule benefits. However, given existing floor-to-floor heights and bay widths, conventional configurations of diagonal or chevron bracing would have caused the yielding core in the braces to be too short to effectively dissipate energy without early fracture. As we sketched the geometry of the columns and floors to scale, we were inspired to consider passing the braces through every other floor. With this approach, the brace geometry became nearly ideal at a 45° angle with ample length for the yielding core.
The analysis demonstrated that the retrofitted columns and existing concrete walls would be adequate to stabilize even the floor slabs not connected to the braces. The BRBs were arranged to maximize the contribution of the gravity frame to overturning and eliminate the need for new deep foundations. These two important design features created significant economies for construction.
The connections between the new steel braces and existing concrete structure presented significant design challenges: affected columns were strengthened with steel plates and integrated with side gussets at the brace connections. Steel plate collectors were welded to the brace base plates to transfer horizontal forces into the slabs.
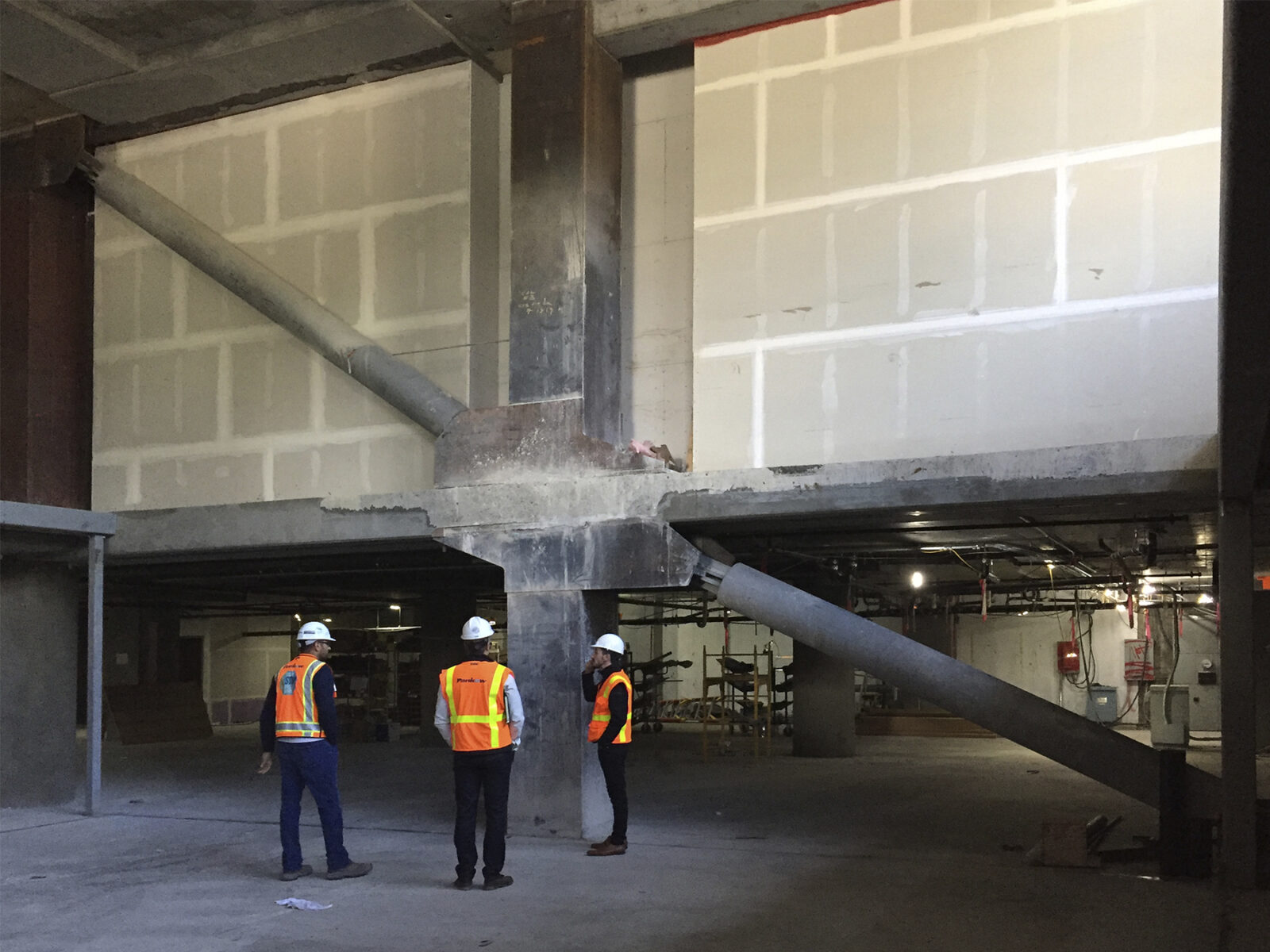
An unconventional retrofit solution
The retrofit involved multiple components:
- Strengthening existing columns for shear and axial loading;
- Adding new BRBs to increase overall strength without overstressing existing foundations;
- Replacing existing exterior concrete cladding with a light weight curtain wall system;
- Strategic demolition of existing concrete walls with vertical saw cuts; and
- Introducing new contact points against the adjacent building to transfer pounding forces.
