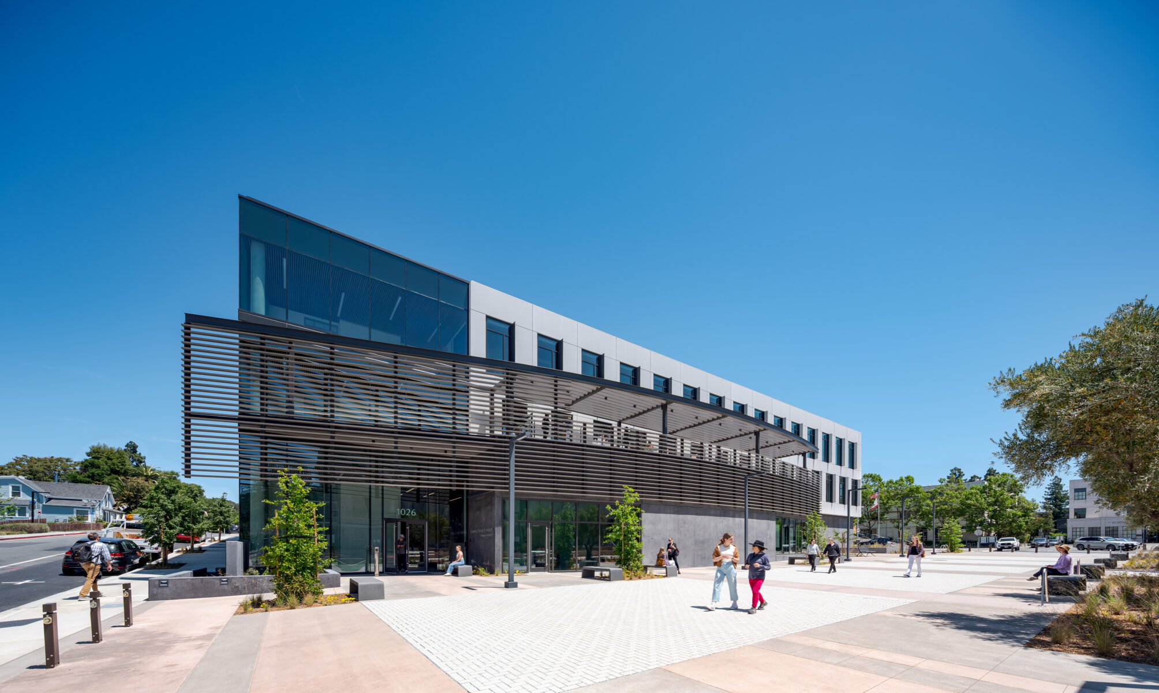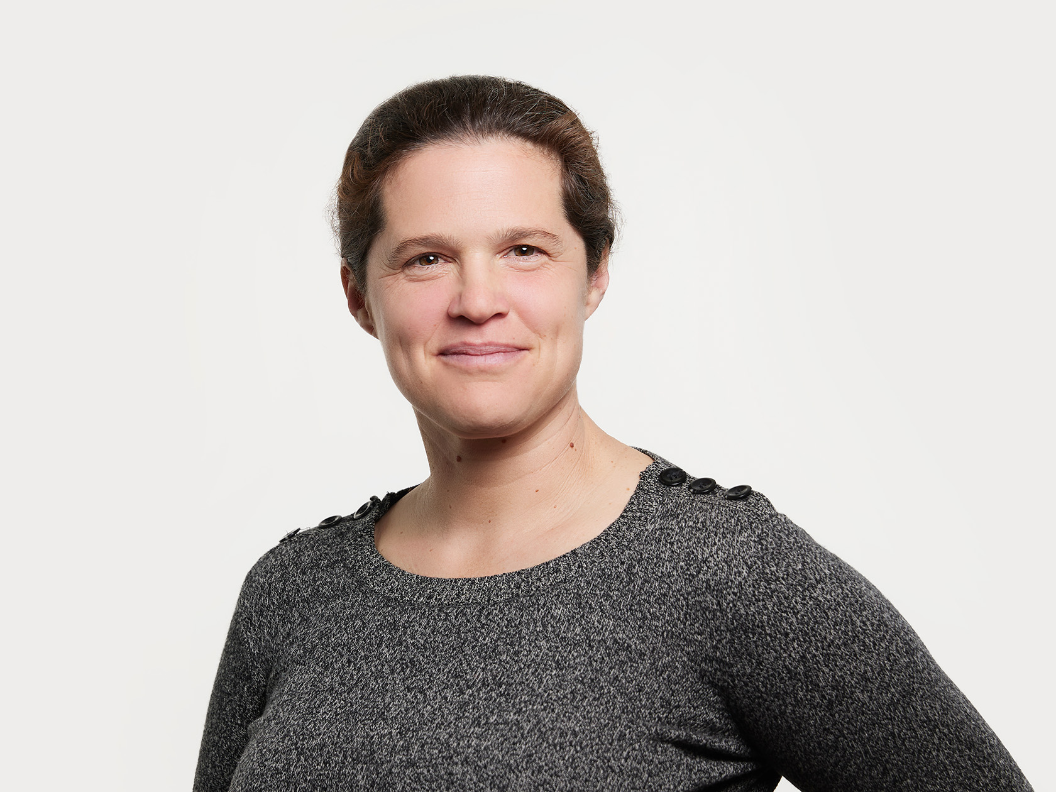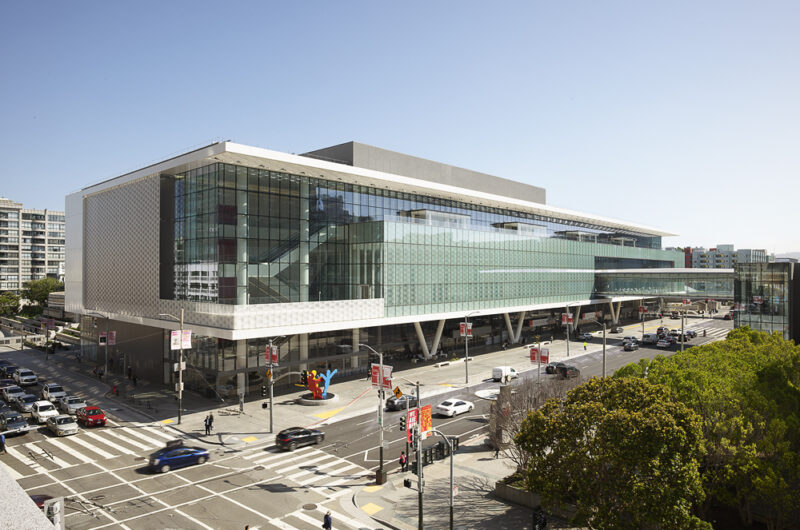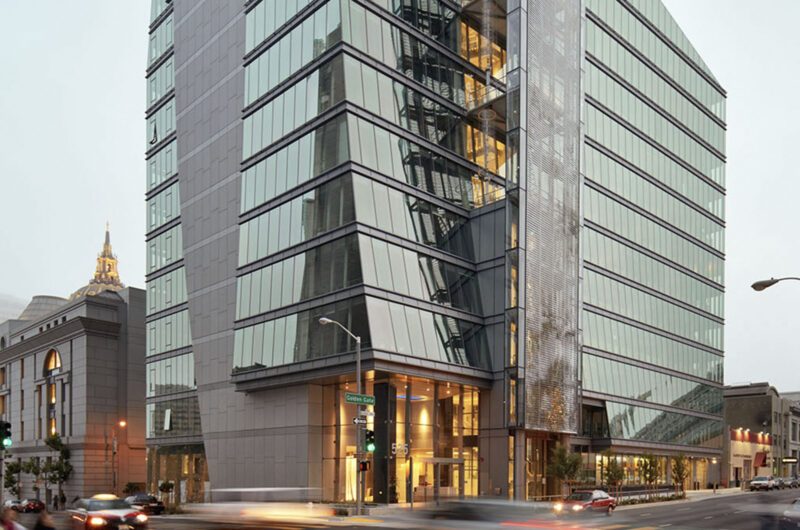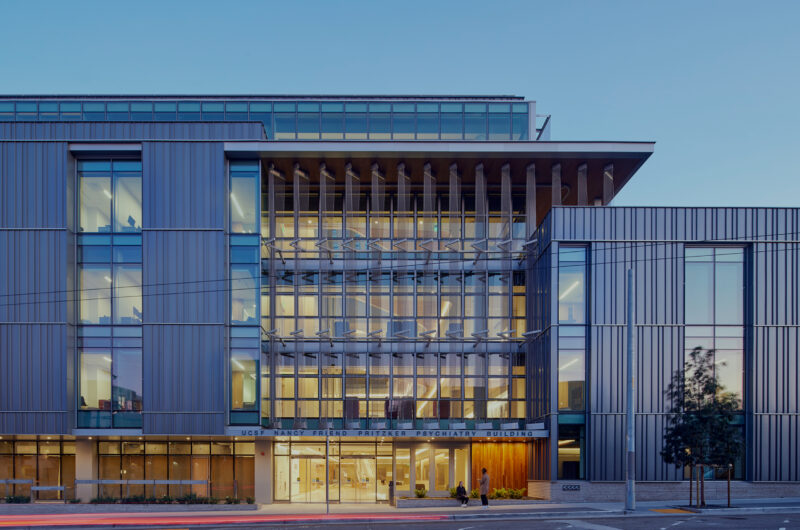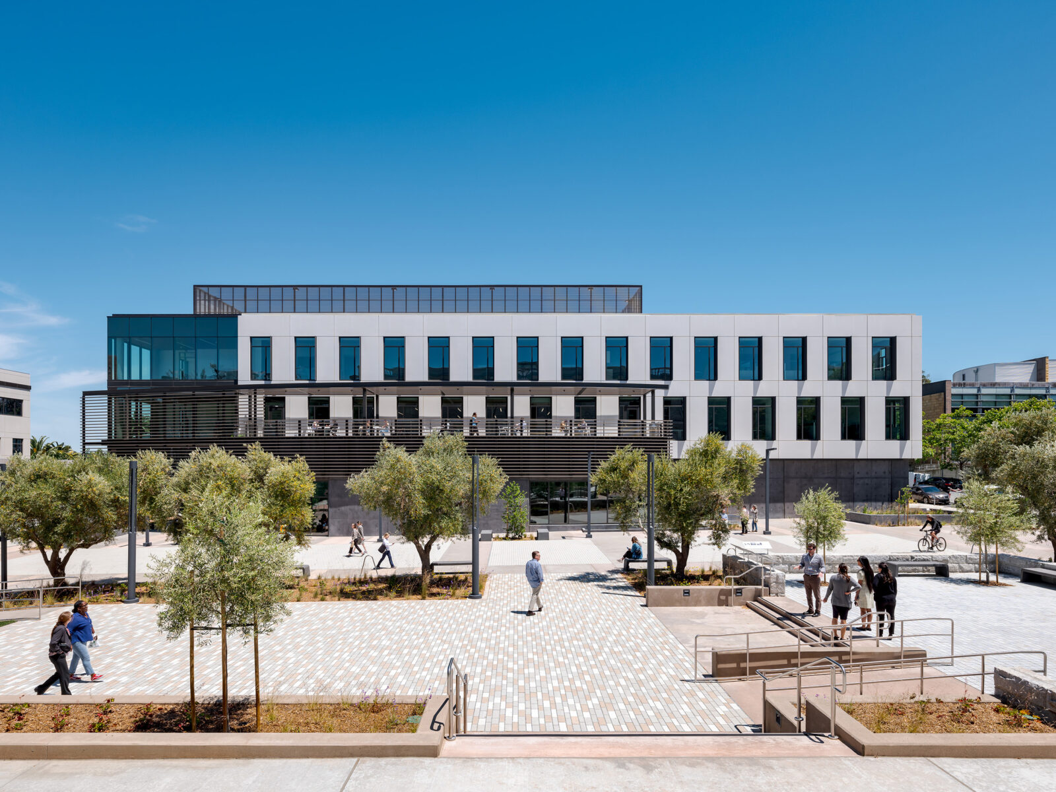
Contra Costa County Administrative Building
This design-build project provides County offices, ground floor parking, and commercial space facing a public plaza.
Innovative Design
While bridging documents specified a steel structural system, during the pursuit phase, Tipping and the design-build team explored a concrete structural system that improved performance and added an additional story within the original budget.
Integrated Value
An early geotechnical report required that all existing footings of the old administration building, including a basement, be removed. Tipping collaborated with A3GEO to identify which footings were critical to remove, and which could remain in place, saving the project time and cost.
Sustainable Integration
This project is targeted to meet the Carbon Leadership Forum's "Acheivable" rating, requiring the sourcing and use of low-carbon materials. Tipping worked with the design team to reuse granite blocks from the demolished jail building as landscape walls in the Plaza.
The County demolished an old administration building and jail annex, to be replaced with a modern building and Bay-Friendly Rated public plaza. The design-build delivery method gave the team room to pursue alternative ways to meet the project goals.
Architectural vision
An efficient layout allowed us to simplify the overall building design and focus our attention on key architectural elements. In particular, we developed unique details that allow the curved concrete wall at the front of the building and the concrete stair tower walls to slip past other structural elements during a seismic event.
The County’s original concept for this project specified a steel structure, but we worked with the design team to offer the County a more cost-effective solution: a thin-profile post-tensioned concrete structure. This design increased the available program space by twenty-thousand square feet, which included adding the third story within the original budget. As an added bonus, the concrete shear walls offer better seismic resilience.
-
Location
Martinez, CA
-
Square Footage
68,000 sf
-
Cost
$53 million
-
Completion Date
2024
-
Owner
Contra Costa County
-
Architect
Perkins&Will
-
Contractor
Webcor
-
Photography
Kyle Jeffers, Tipping staff
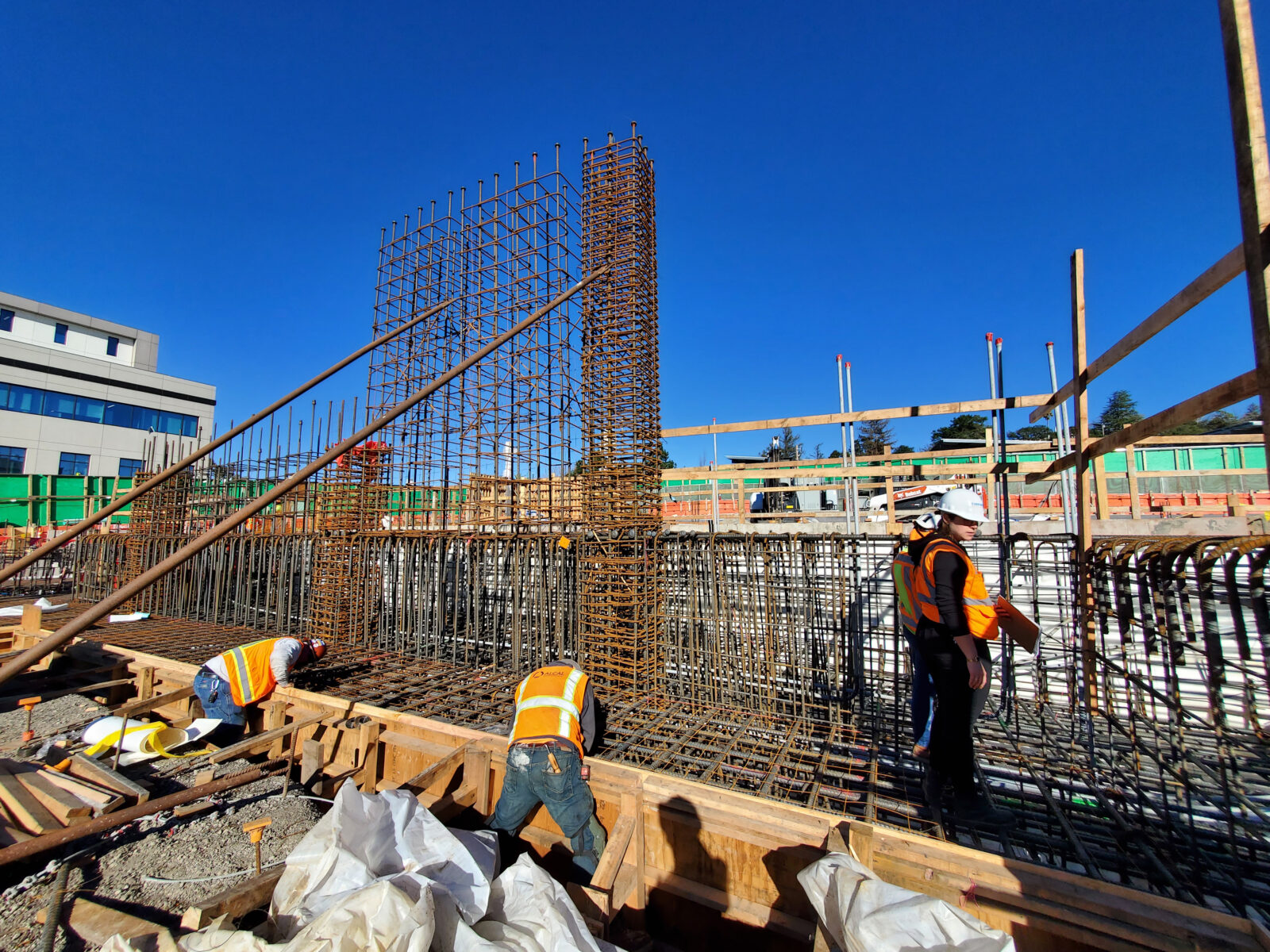
Foundation optimization
An initial geotechnical report, provided during the pursuit phase, required removal of all the existing footings and basement. Early in the design, by coordinating construction logistics, collaborating with the geotechnical engineer, and questioning initial assumptions, Tipping created a surgical plan for the removal of only those existing foundations that were absolutely necessary, reducing the construction timeline by 12 weeks and saving the project $6 million.
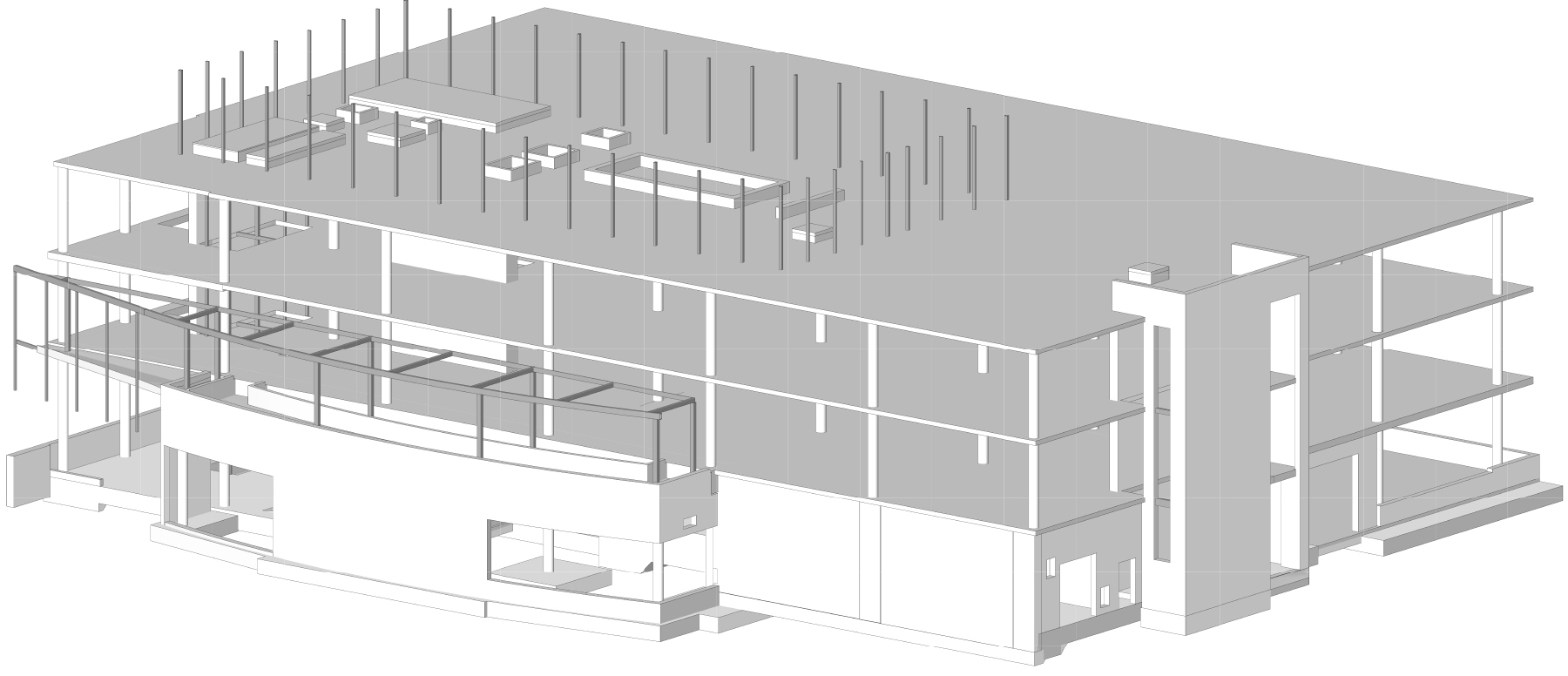
Detailed 3D Revit model
Coordinating model and digital workspace allows for detailed integration of structure, architecture, and mechanical systems for the use of the entire design-build team. The model was also a key tool in determining which of the exisiting deep footings could be left in place.
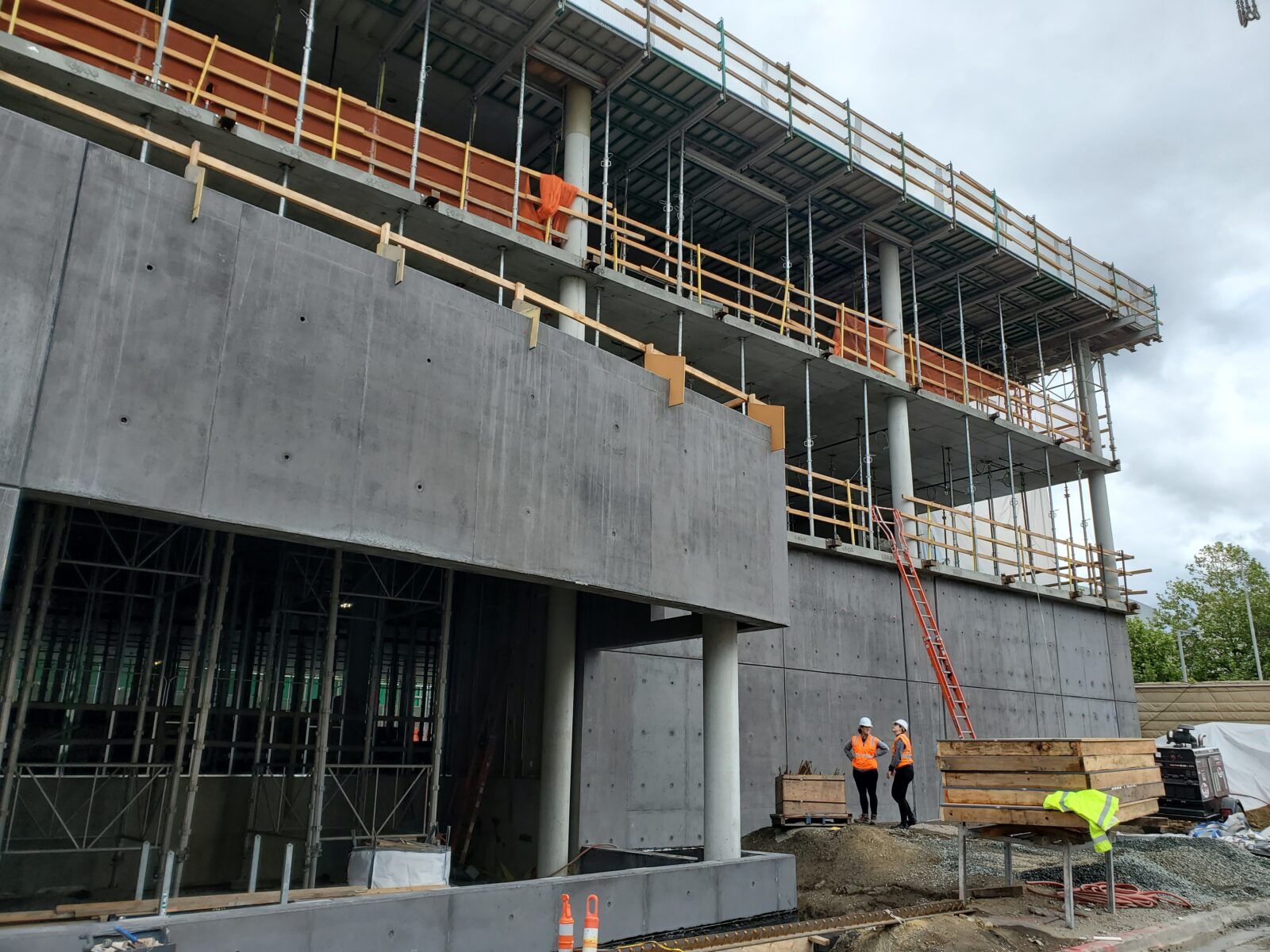
Tipping team members Abby Enscoe, SE and Itria Licitra, SE on-site.
Low-carbon concrete
The Admin Building is targeted to meet the sustainablity goal of earning the Carbon Leadership Forum’s “Achievable” rating, requiring the sourcing and use of low-carbon material. Tipping and Webcor Concrete specified low-carbon concrete, cutting CO2 emissions by approximately 750,000 lbs – a 30% reduction from conventional methods – without affecting the schedule or budget.
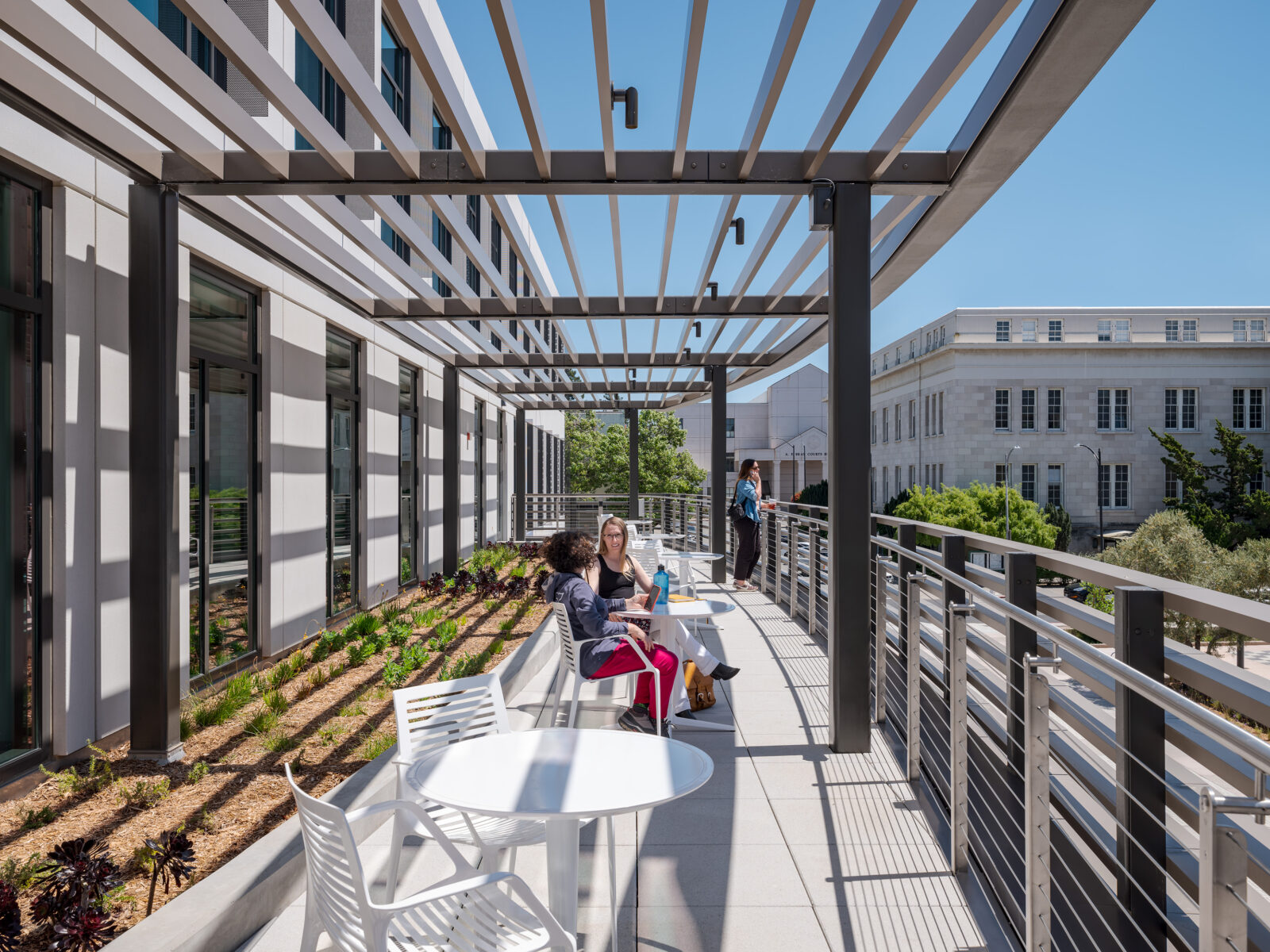
Views of the plaza
The second floor terrace provides outdoor space overlooking the plaza. A slatted canopy shades the terrace, and connects aesthetically with slatted cladding below. Tipping worked with the design team to integrate structural elements into finishes and design clean connections. A curved, cantilevered steel beam supports the slatted cladding over the main entryway.
