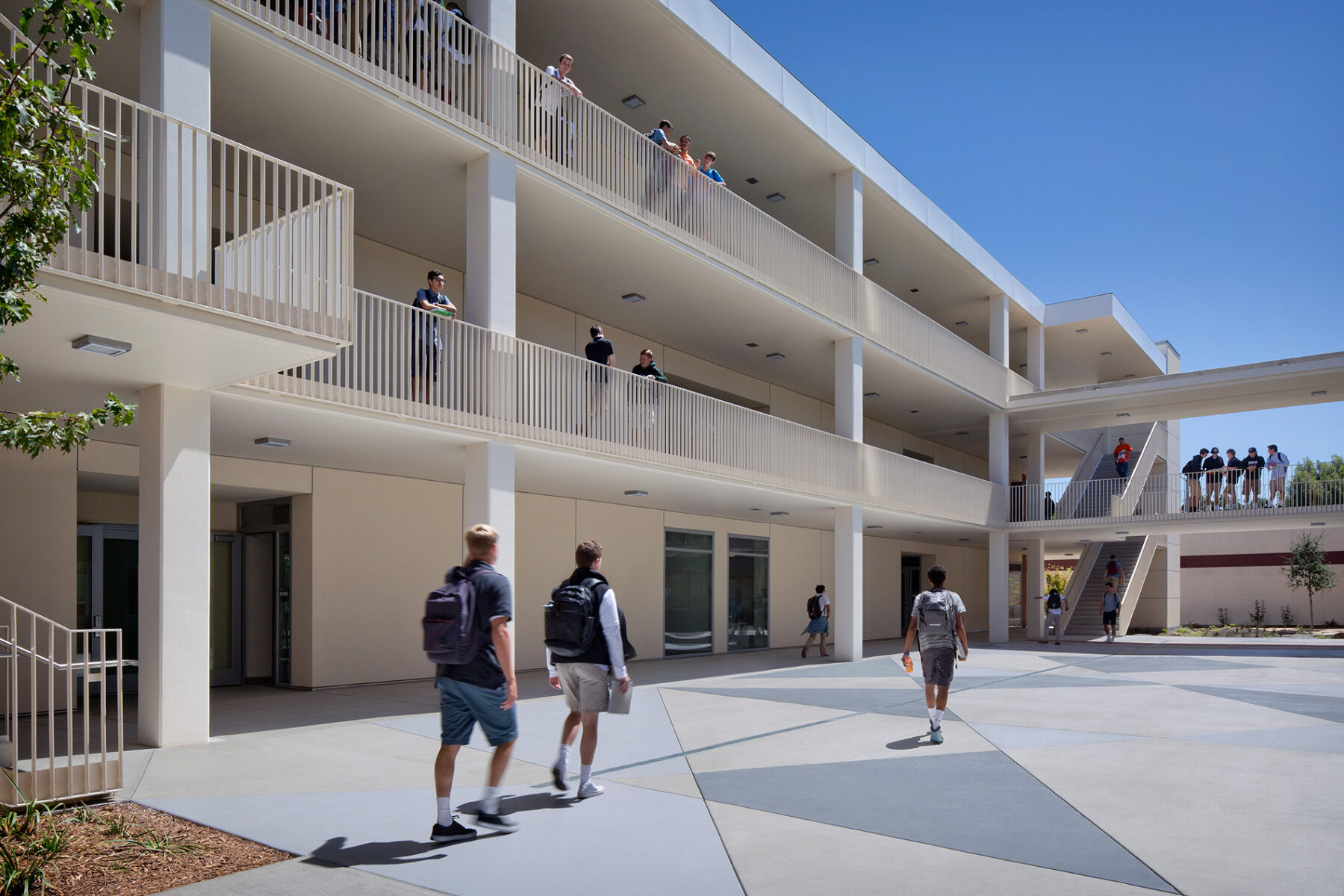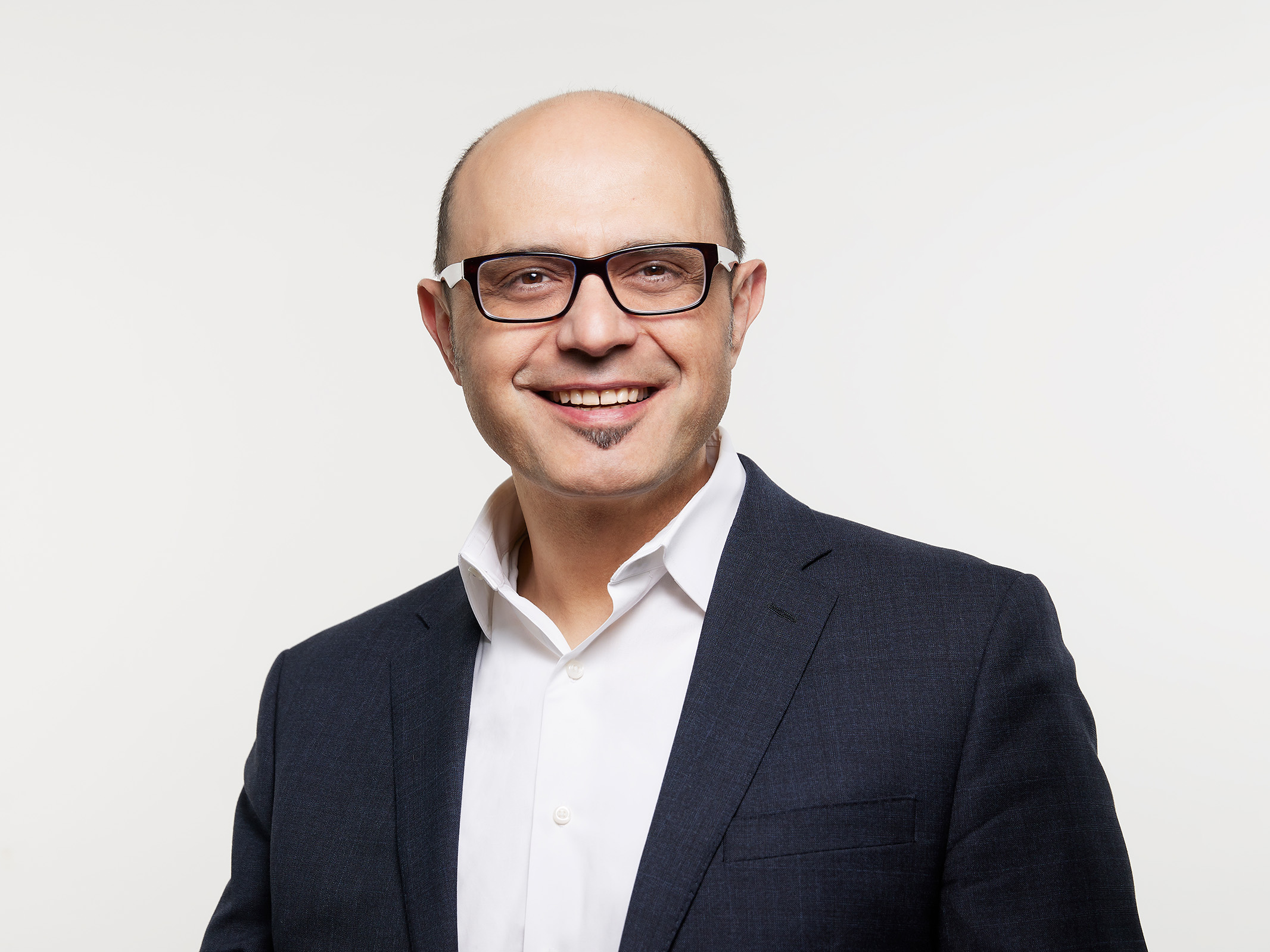
De La Salle STREAM Innovation Center
This new high school building boasts state-of-the-art laboratories side-by-side with classrooms, conference spaces, and department offices.
Seismic Resilience
The structure is constructed with reinforced concrete using post-tensioned floor slabs supported on a regularly arranged grid of columns and shear walls.
Sustainable Integration
The building maximizes energy efficiency and features solar-tracking operable sunshades as well as exposed thermal mass and radiant conditioning.
The STREAM (Science, Technology, Robotics, Engineering, Art, and Math) Innovation Center at De La Salle High School supports the integration of student learning, experience, and innovation across the sciences and the humanities.
Shared space
The building was designed to encourage collaboration among students and across projects, with state-of-the-art laboratories integrated with classrooms. Conference spaces and department offices are located adjacent to teaching spaces to further encourage sharing and learning experiences. The center is designed to maximize energy efficiency and features solar-tracking operable sunshades as well as exposed thermal mass and radiant conditioning. Low-cement concrete was used throughout.
-
Location
Concord, CA
-
Square Footage
39,000 sf
-
Cost
$18 million
-
Completion Date
2015
-
Owner
De La Salle High School
-
Architect
Ratcliff Architects
-
Contractor
Cahill Contractors
-
Photography
David Wakely


