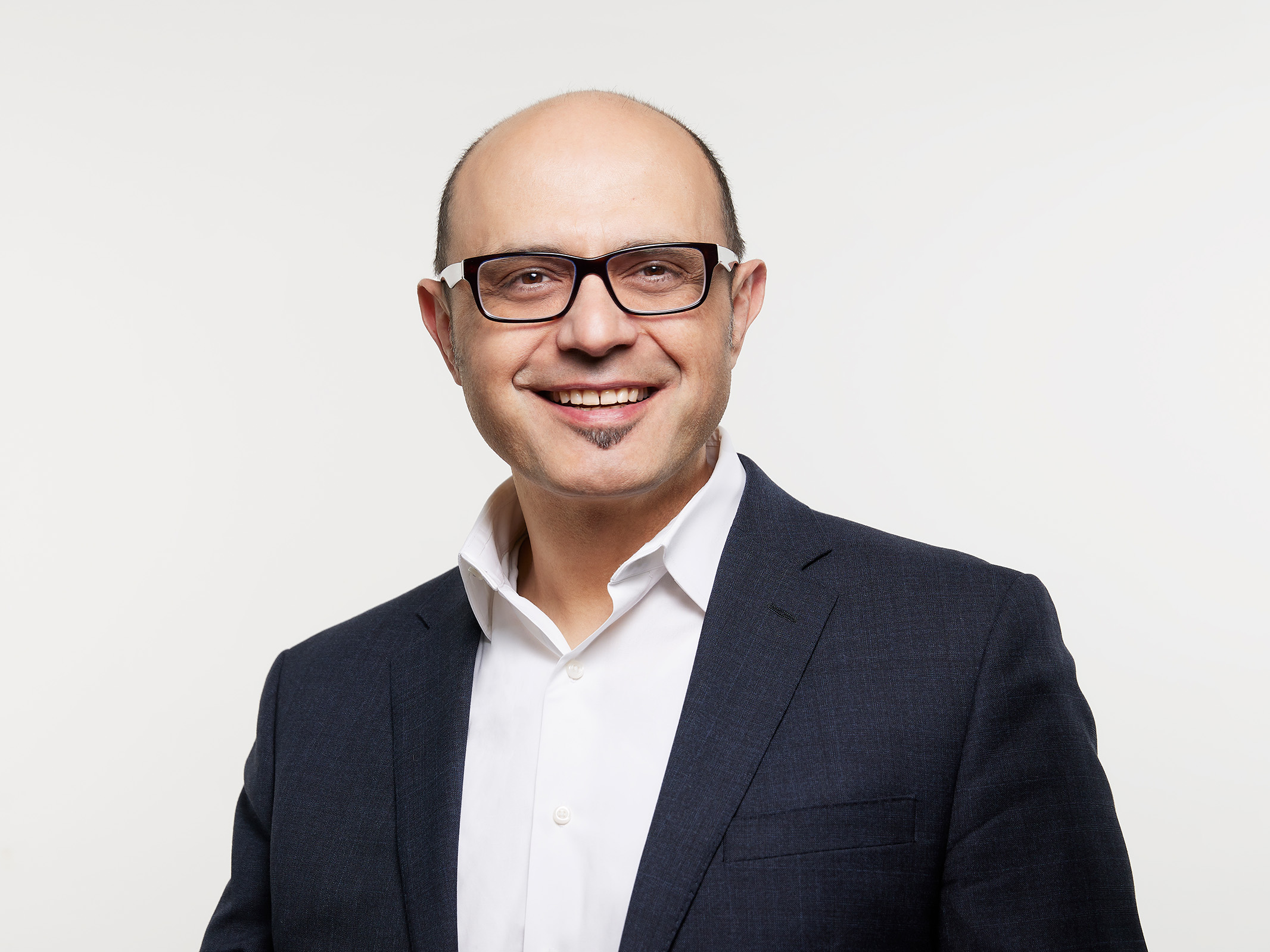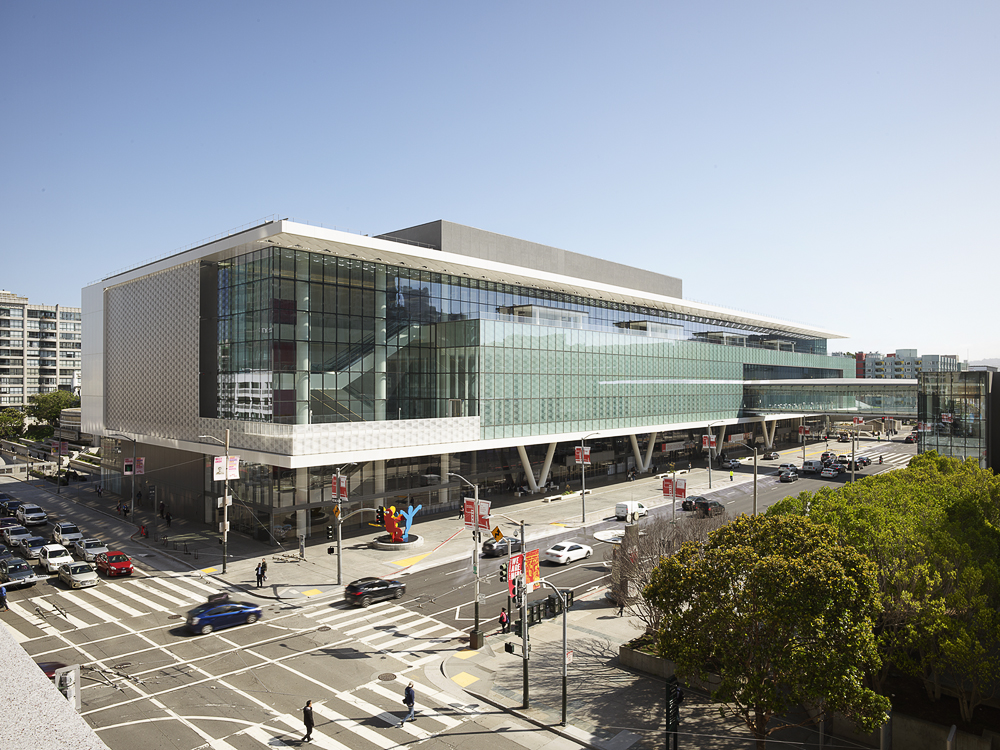
Moscone Center Expansion
A three-phase expansion project with approximately half of the work done underground to better connect Moscone North and Moscone South and increase usable space.
Innovative Design
The team created two different design solutions: a mild-steel box girder approach in one direction and multi strand post-tension girders in the other, achieving the 150-by-65-foot open connection between the North and South exhibition spaces, seamlessly integrating into the existing architecture.
The original Moscone Center convention facility was seen as no longer competitive, and could not meet current space needs to attract new events. This project aimed at increasing contiguous and total exhibition space and other state-of-the-art convention amenities by creating a new Moscone South superstructure which would house 220,000 square feet of column-free ballroom and meeting room spaces, built over and integrated with the existing subterranean exhibition hall of the convention center. Two new elevated pedestrian bridges would link the newly constructed and renovated facilities.
Project challenges
Rarely is a project as complex as this one, packing in over 800,000 square feet of wide span spaces within a dense urban site with a myriad of design, serviceability and sequencing challenges. The project included multiple key components: the renovated original North structure, a new three-story 94-foot-tall structural steel building to the south, a pair of pedestrian bridges, and a new viaduct under a busy urban street.
A modern transformation
This expanded and improved convention center is a refined work of architecture that is luminous, welcoming, and engages the surrounding public realm. The considerable flexibility provided by large, open, column-free areas and higher design live load criteria ensure that future remodeling will not be necessary and enhances the longevity of the facility. The design employs a state-of-the-art approach to provide a sustainable convention center which will foster continued economic growth for years to come.
To deliver this complex project, a team of multiple architects and engineers was assembled, drawing from varied expertise and executed through careful coordination.In support of the larger team of architects and structural engineers, the Tipping team executed a key, complex component of the project — a new viaduct under the bustling downtown street.
Executed as a joint venture with Skidmore, Owings and Merrill and SOHA Engineers for structural engineering.
-
Location
San Francisco, CA
-
Square Footage
1,500,000 sf overall project | 15,500 sf viaduct
-
Cost
Overall Project: $551 million | Post Tensioning: $240,000
-
Completion Date
2018
-
Owner
San Francisco Tourism Improvement District and San Francisco Public Works
-
Architect
Skidmore, Owings and Merrill with Mark Cavagnero Associates Architects
-
Contractor
Webcor Builders
-
Photography
Matthew Millman
AWARDS
2020 SEAOC Excellence in Structural Engineering, Award of Excellence
2020 SEAONC Excellence in Structural Engineering, Award of Excellence
2021 ACSE, Outstanding Civil Engineering Achievement
2020 ACSE SF Section Awards, Structural Engineering
2020 AIASF Architecture Citation Award
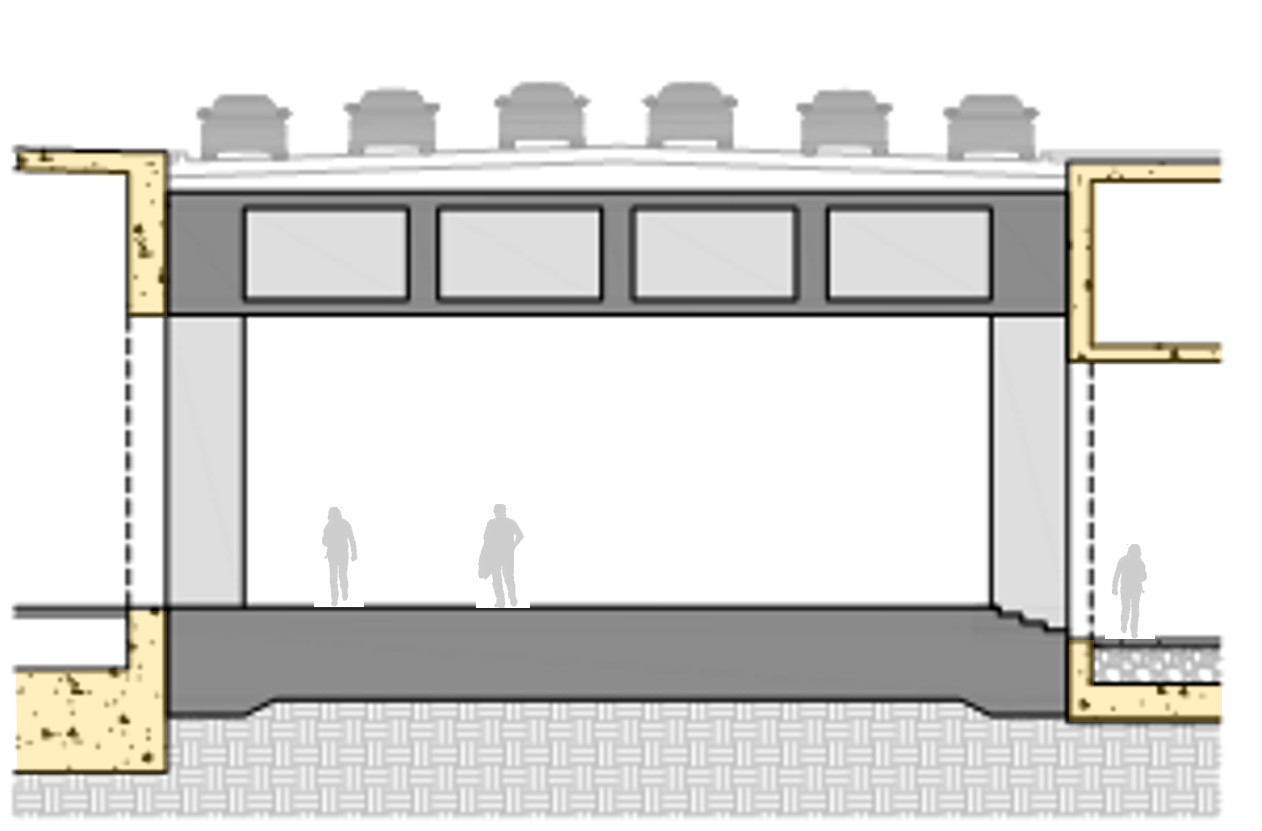
An underground viaduct
The existing South and North exhibition spaces were connected underneath the street by a reinforced-concrete and post-tensioned bridge or viaduct of approximately 15,500 square feet. This allowed the construction of a large, column-free, high-ceilinged underground space, and was critical to the convention center’s plan to add more than 500,000 square feet of highly prized, contiguous underground exhibition areas.
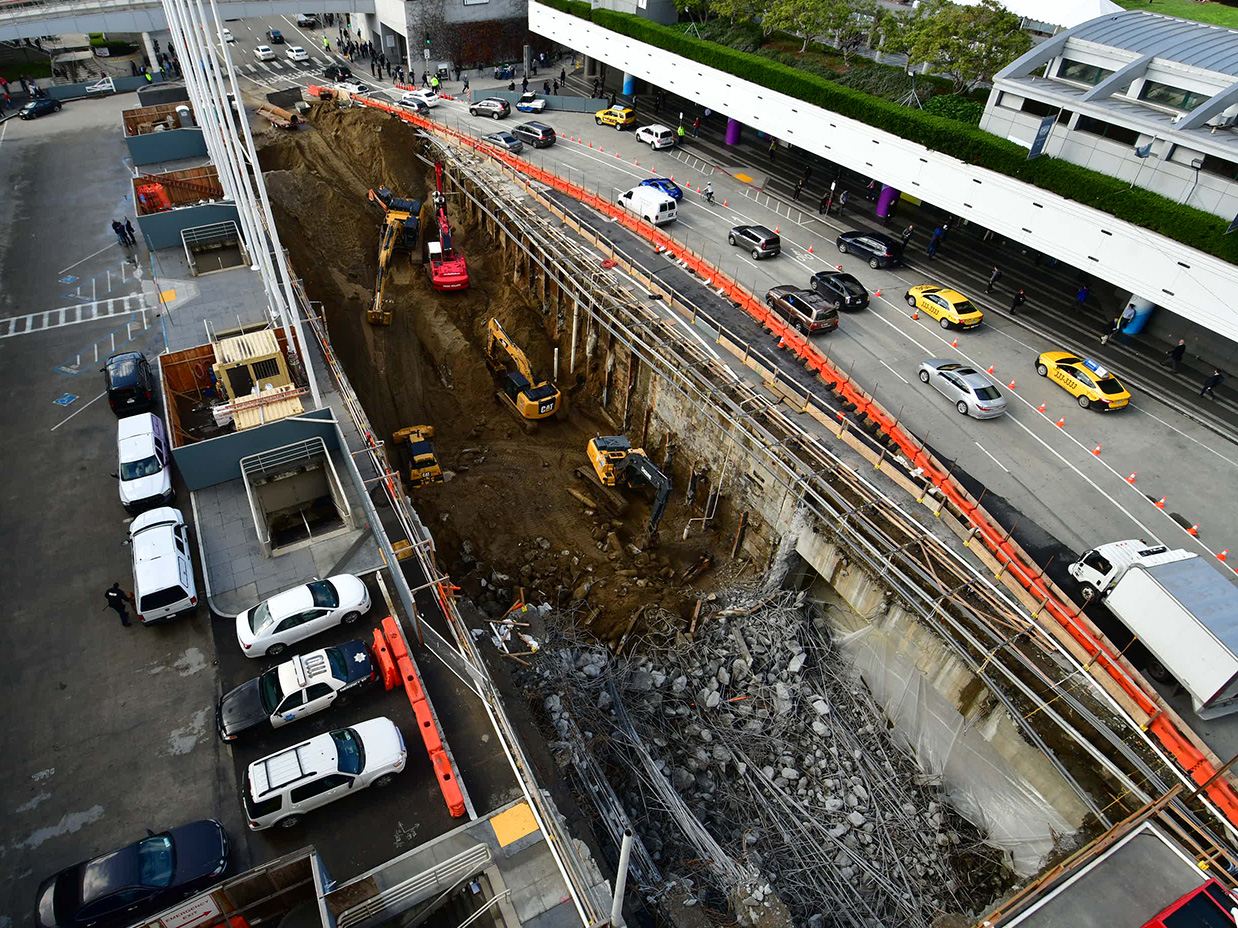
Constructability considerations
The design and construction of the viaduct presented a variety of challenges. Strength and serviceability considerations were complicated by long spans and heavy street loads. There were also issues of limited access, requirements to support the existing structure, vibration, and the need for careful sequencing to maintain the flow of traffic on Howard Street throughout construction. The solution was a mild-steel box girder approach in one direction and multi strand post-tension girders in the other. This achieved the 150-by-65-foot open connection between the North and South exhibition spaces, seamlessly integrating into the existing architecture.
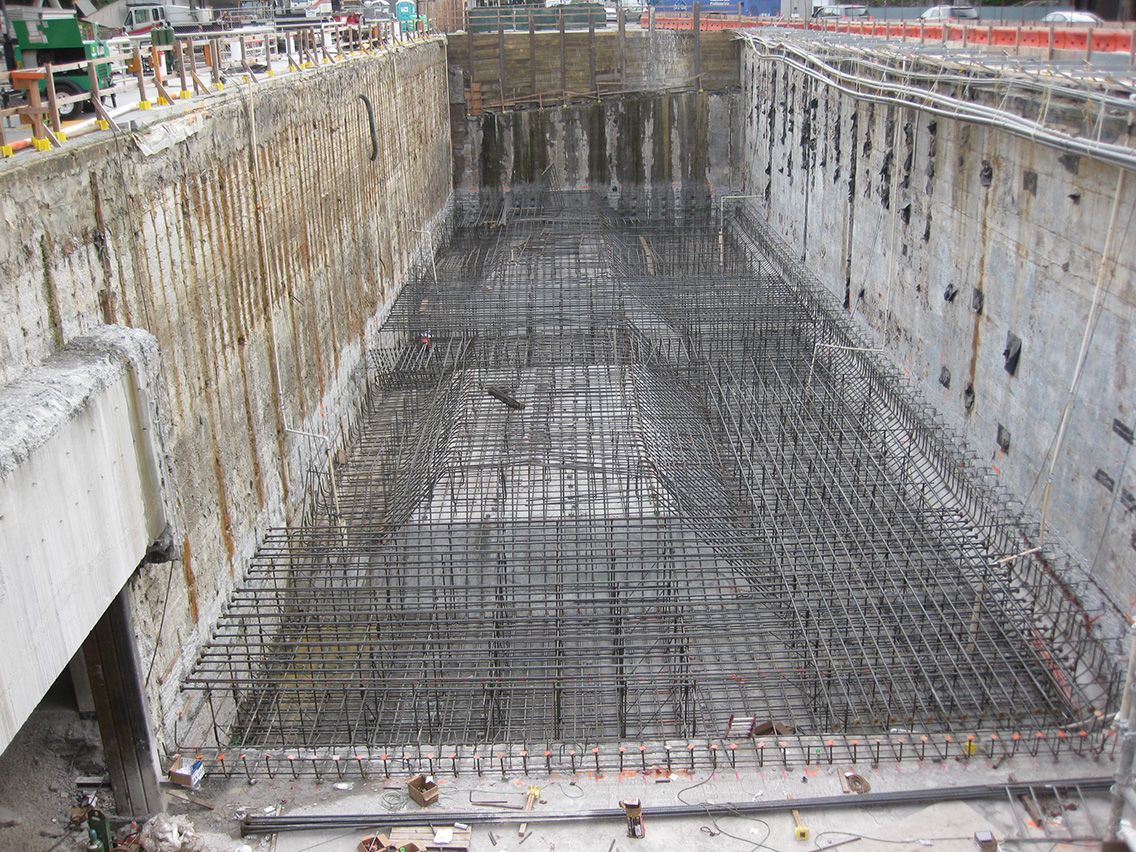
Long-span PT system
The viaduct structure consists of a three-span concrete box-girder bridge, in which post-tensioning plays a key role to minimize the depth of the superstructure and control deflections. The long-span PT system was the most practical and cost-effective way to achieve the reduced structural depth necessary to maintain the necessary ceiling height for the exhibition space. Each of the simply supported primary girders takes advantage of 12 grouted multi-strand tendons to support a span of 60 feet with an overall depth of 6 feet 9 inches. The tendons provide a total balancing load of almost 2,400,000 pounds, roughly corresponding to 65% of the dead load imposed on the structure. The PT solution was ideally suited to support the long spans and heavy loads to address the complex and unusual challenges of the project.
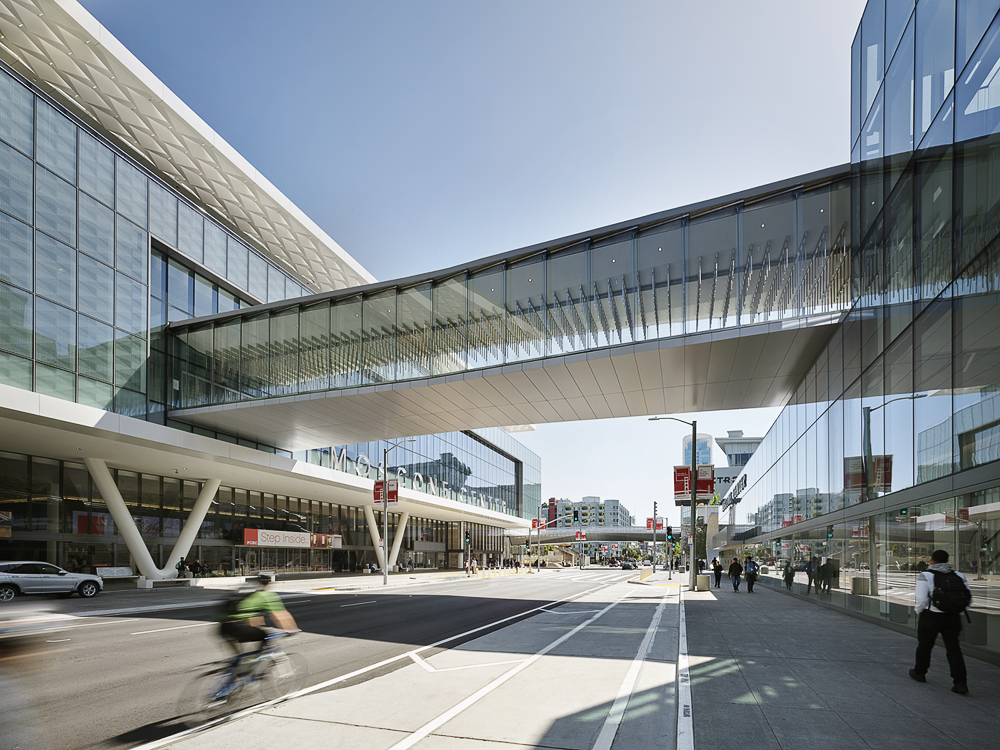
A phased construction approach
Phase 1: Reconfigured truck routes, ramps, and entry points into the underground exhibit facilities, while allowing for the continued operation of the convention center.
Phase 2: Reconfigured and expanded underground exhibit space by roughly 305,000 sf. Additionally, constructed new foundations for Phase 3 work.
Phase 3: Connecting the North and South facilities by creating a 240-foot, enclosed multispan concrete box-girder bridge at grade to maintain full-time elevated public access across Howard Street from Yerba Buena Gardens to the cultural facilities.
