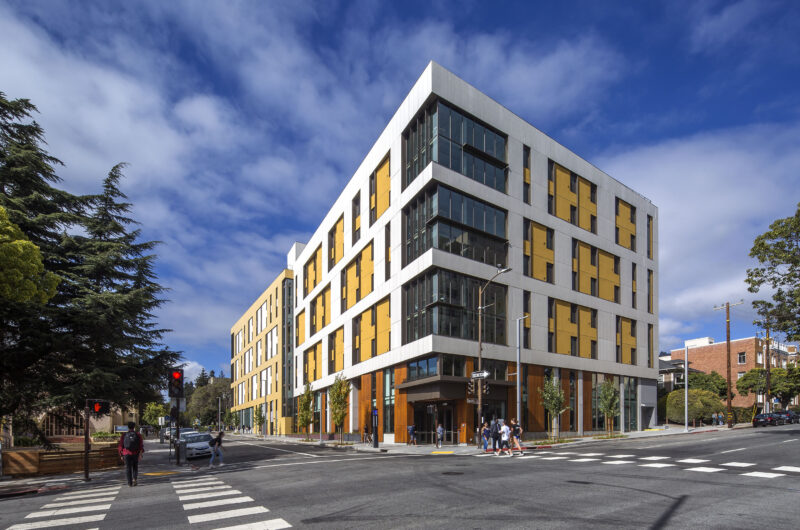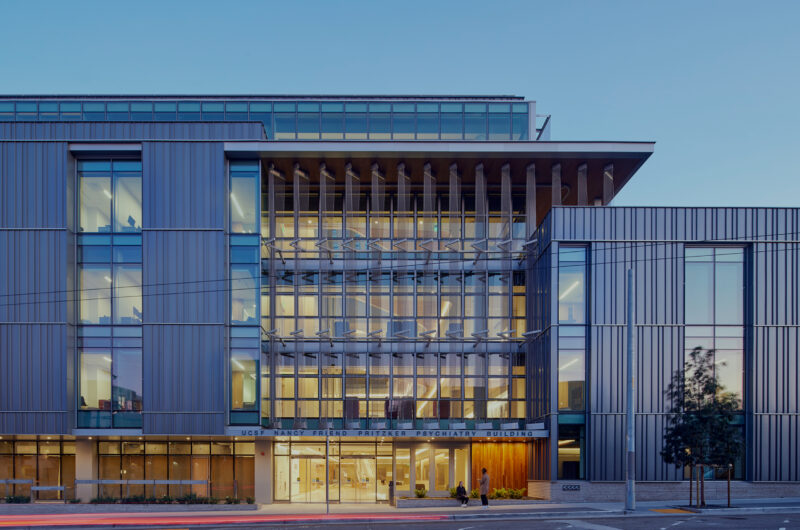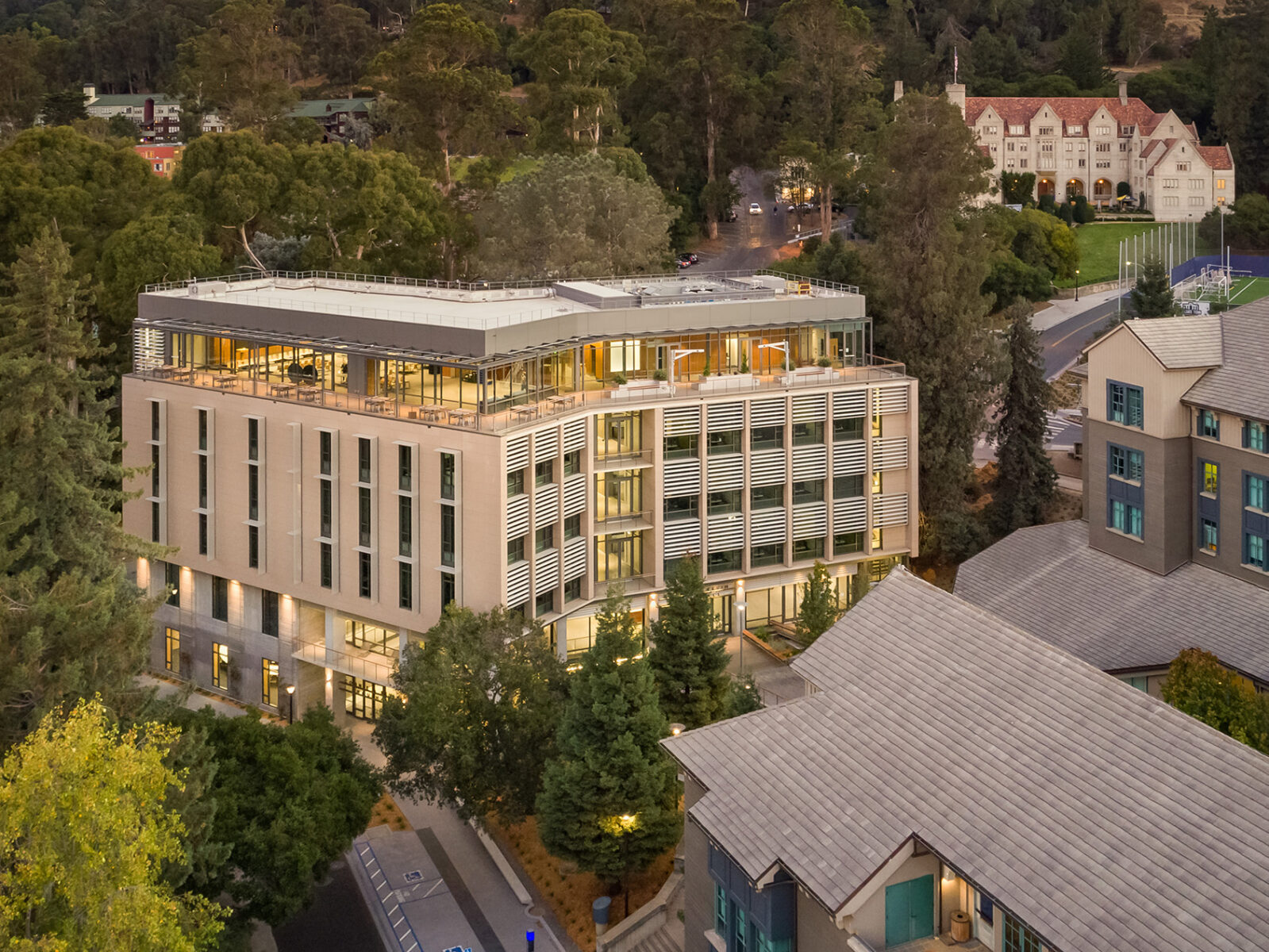
UC Berkeley Chou Hall
Uniquely configured state-of-the-art learning laboratory.
Sustainable Integration
Tipping specified low-cement concrete and high-recycled-content steel, and designed resilient and cost-effective seismic systems to minimize life-cycle costs.
Seismic Resilience
The lateral system consists of vertically post-tensioned shear walls that return to plumb after a large earthquake, preventing permanent post-earthquake deformations.
Innovative Design
The Tipping team used performance-based design to create unconventional design solutions that made the project feasible, including slender long-span floors, recentering post-tensioned shear walls and a unique foundation system.
Since its first three buildings opened in 1995, UC Berkeley’s Haas School of Business has doubled in size, severely hampering the school’s ability to serve current students with ease, expand enrollment, and compete successfully with other top-ranking business schools. Part of Haas School’s master planning project, this six-story building—with a total of 858 classroom seats—supports the expansion of the school’s MBA program. But a difficult combination of site constraints, programmatic requirements, and seismic factors required an innovative structural design approach and unique building configuration.
Project challenges
The Chou Hall site straddles the original Strawberry Creek stream channel, which was diverted and backfilled in 1922. In subsequent years, an additional culvert and a number of utility lines were routed through the site, all of which needed to be relocated before construction could begin.
Soil conditions were complicated by the presence of alluvium and cobble stream deposits, along with undocumented fill from previous construction. The ground sloped steeply from east to west, dropping approximately 20 feet over the length of the site, requiring the building foundations to bear directly on bedrock under the east wing, while the west sits atop roughly 20 feet of loose fill. Most significantly, the active trace of the Hayward fault, which is capable of generating strong ground shaking, crosses about 500 feet east of the site.
An unconventional building for a world-class school
Given the challenging site constraints, programmatic requirements, and seismic factors, a conventional structural design would have failed to achieve project goals. Allowing those constraints to guide innovative design solutions and taking a performance-based approach, the Tipping team was able to deliver a state-of-the art learning laboratory that will serve the students of Berkeley-Haas for years to come.
The new Connie and Kevin Chou Hall increased the school’s space by a third, accommodating large tiered lecture halls, flexible teaching spaces, and breakout spaces for small group collaboration, as well as a ground-floor café and a rooftop event space for fundraising and other functions. The east wing is embedded two stories into the hillside, incorporating an auditorium and mechanical basement.
-
Location
Berkeley, CA
-
Square Footage
80,000 sf
-
Cost
$40 million
-
Completion Date
2017
-
Owner
University of California, Berkeley
-
Architect
Perkins&Will
-
Contractor
Vance Brown Builders
-
Developer
Partnership for Haas Preeminence
-
Photography
Blake Marvin
AWARDS
2020 Concrete Reinforced Steel Institute Honors, Merit Award, Educational
2019 American Concrete Institute Construction Awards, Northern California/Western Nevada Chapter, Structural and Construction Categories
LEED Platinum Certified
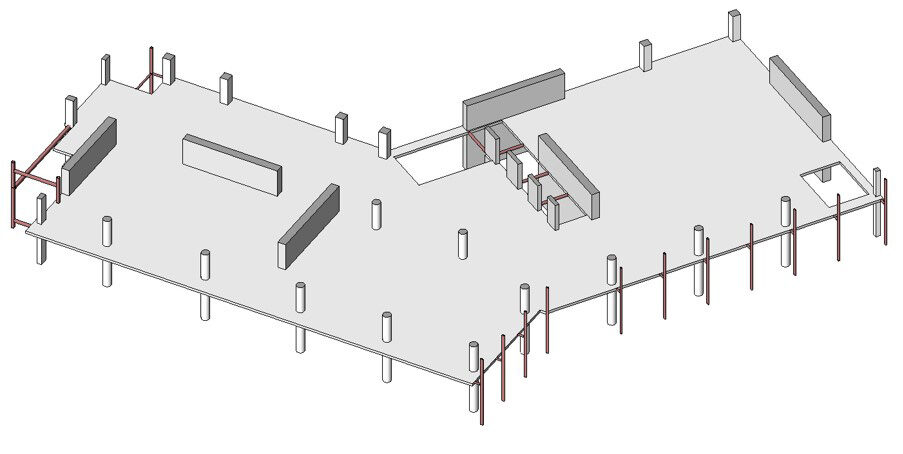
Structural seismic response
Responding to these tricky constraints, the design team laid out a building with an irregular, non-orthogonal floor plan. Multiple classroom types were distributed throughout, with a 140-seat, tiered auditorium anchoring the design. Tipping analyzed and aided this design, using a site-specific characterization of earthquake hazard. The response was analyzed under four basic hazard levels to assess structural performance across a range of earthquake intensities.
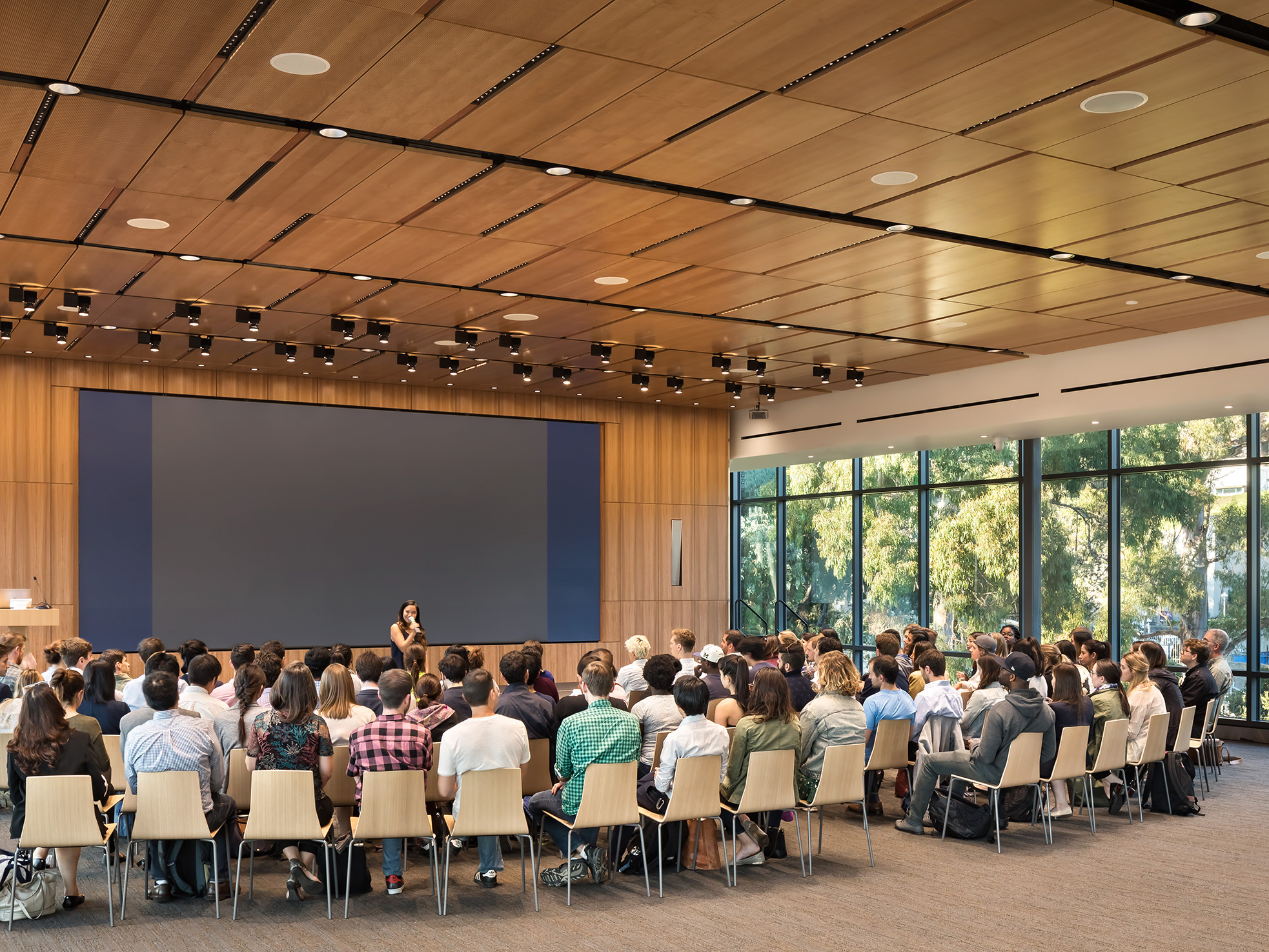
Unconventional design solutions
Many of the spaces required column-free, unobstructed spans of up to 60 feet. The top floor featured a large, unobstructed event space and associated catering kitchen. To incorporate the tiered classrooms at each level, the team needed to maximize ceiling heights while limiting the height of the building to 75 feet. Conventional concrete beam-and-girder or steel framing systems would have exceeded that limit or resulted in one fewer floor, making earlier versions of the project infeasible. To meet such challenging constraints, a number of structural innovations were introduced, aided by performance-based design. Slender long-span floors were implemented to provide large, open, and flexible classrooms with ample natural light, and recentering post-tensioned shear walls were designed to provide added resilience under intense shaking.
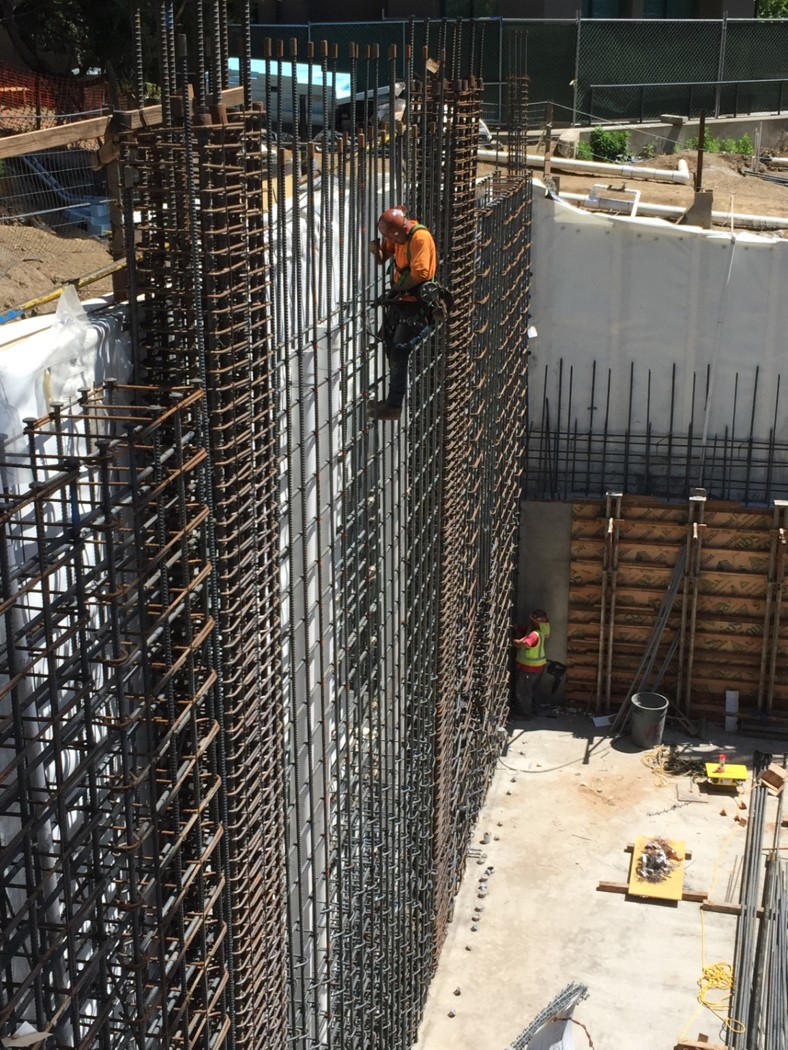
Hybrid foundation system: East wing
A unique foundation system, bridging varying soil strata, anchors the structure against gravity and seismic loads. The east wing is supported on bedrock using a 30-inch-thick mat slab foundation, embedded 35 feet below grade. Drilled micropiles were used along the perimeter walls to resist seismic overturning forces.
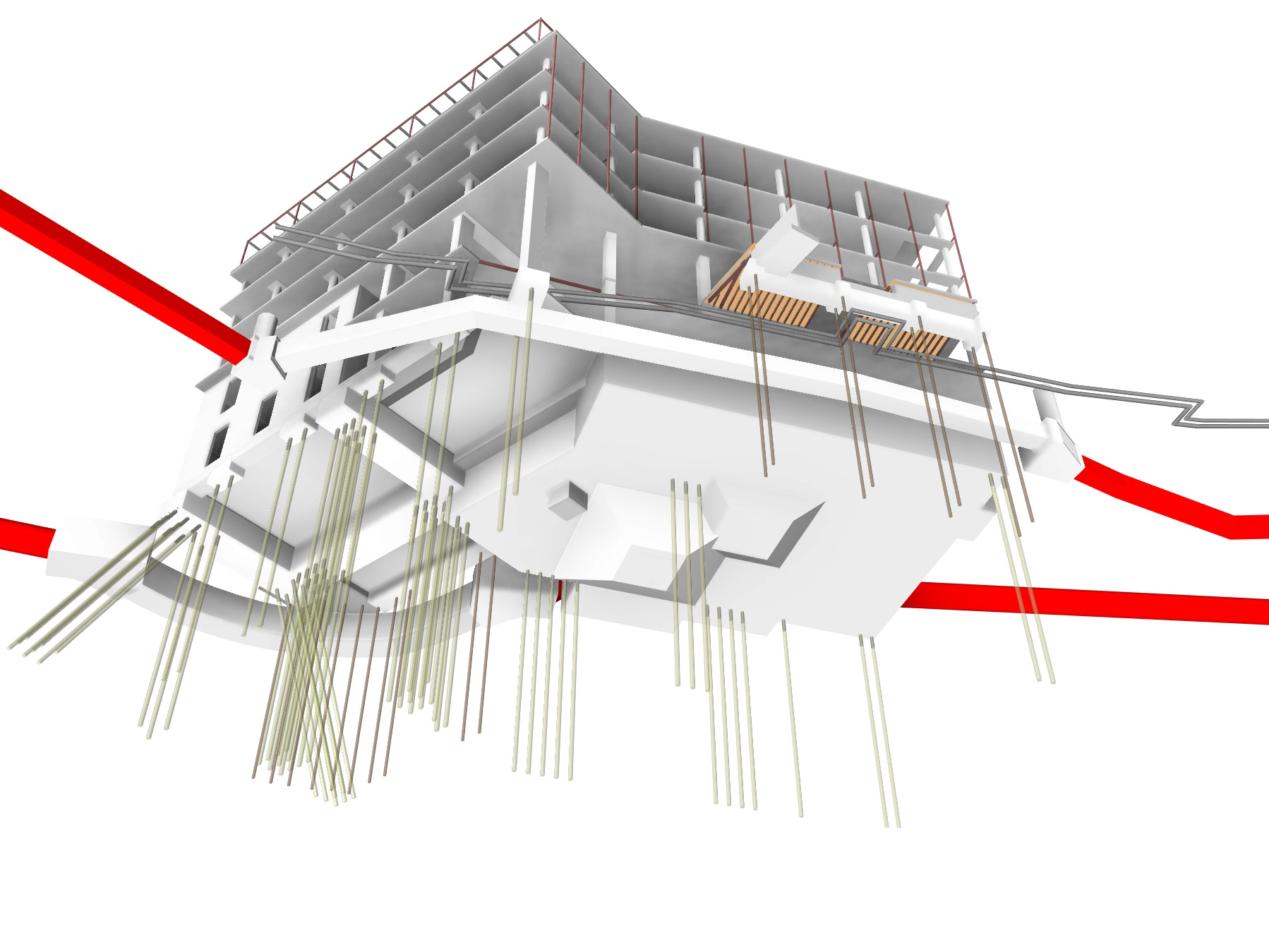
Hybrid foundation system: West wing
The west wing of the structure uses a deep foundation system of drilled micropiles to resist both gravity and seismic loads. The piles were drilled to a depth of roughly 65 feet and post-grouted into bedrock below the alluvium and undocumented fill. To resist the sliding forces and balance the response of the foundation, some of the micropiles under the west wing were battered. The number of piles and their batter angle was determined through a performance-based approach using nonlinear response history analysis.
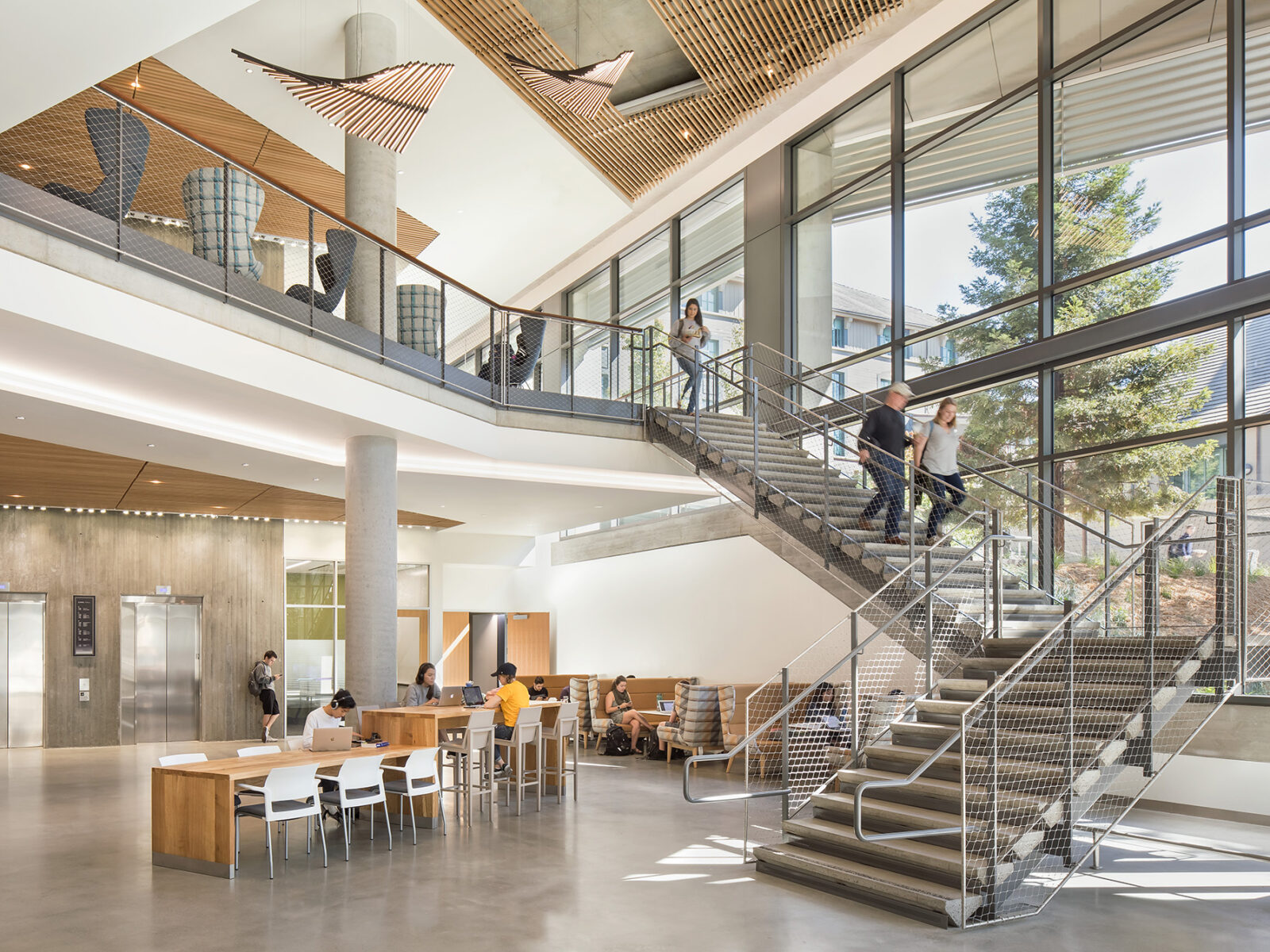
Chou Hall's atrium


