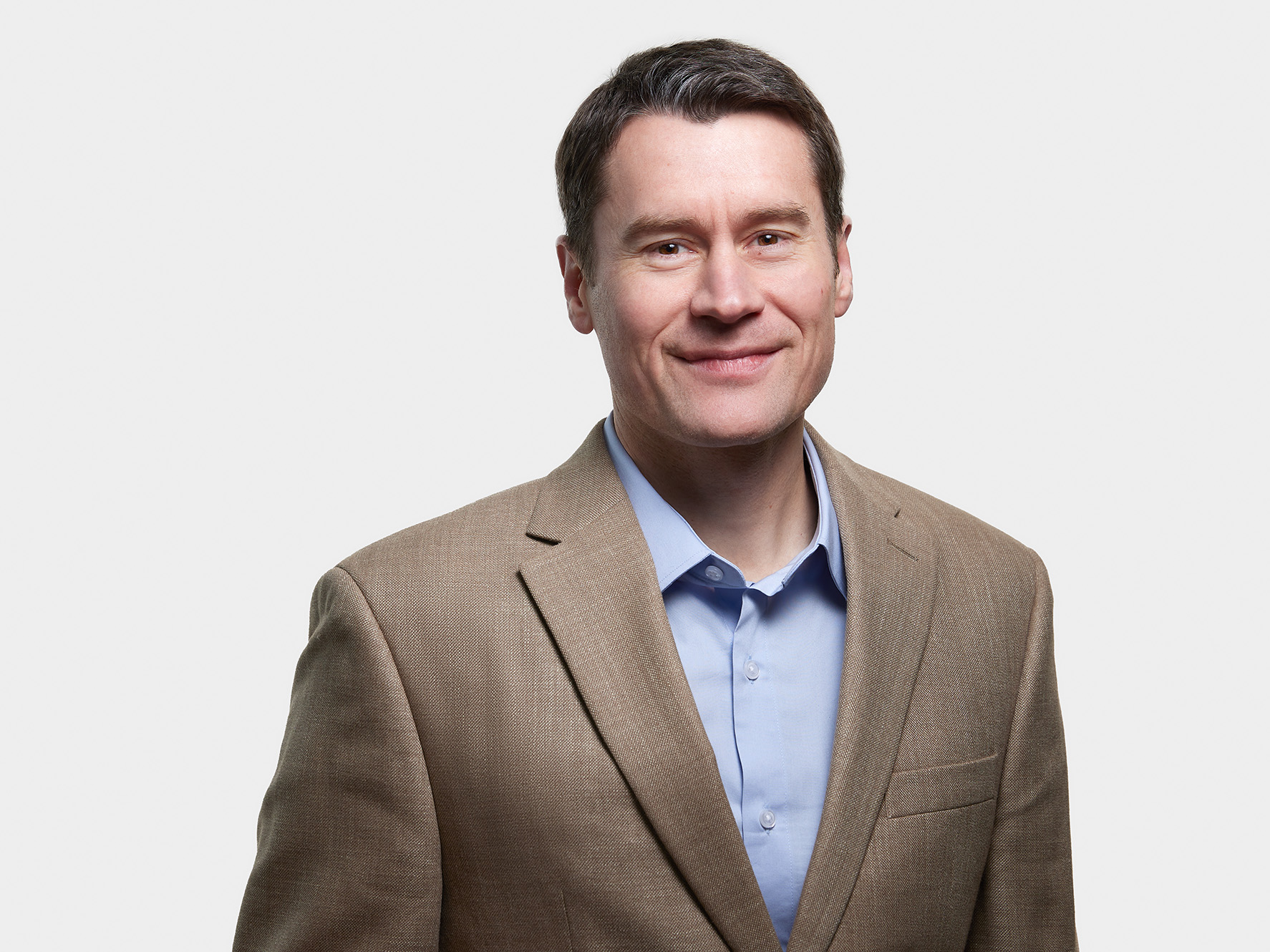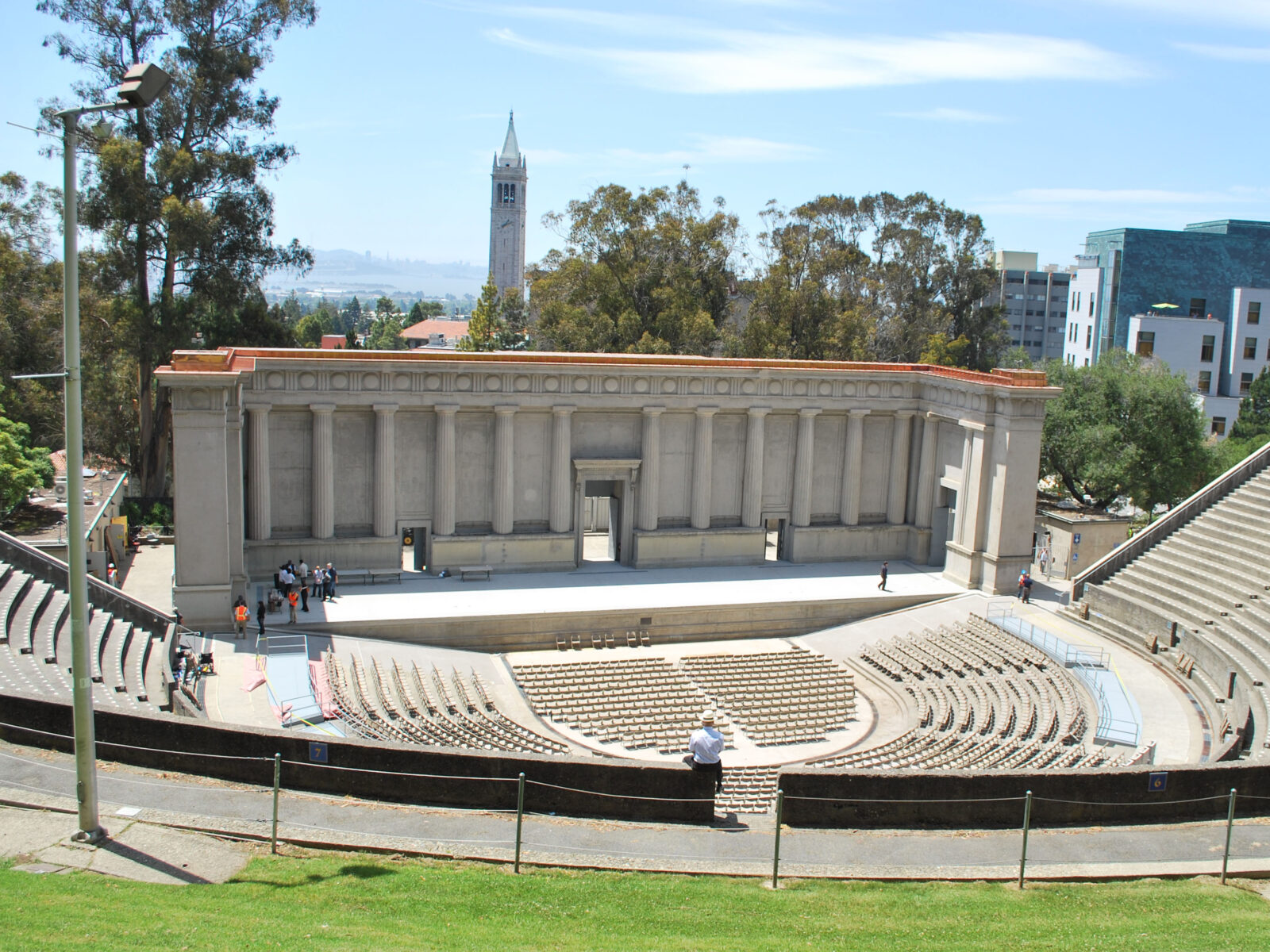
UC Berkeley Hearst Greek Theatre
Concealed seismic bracing system delivers exceptional performance while preserving and strengthening a cultural landmark.
Innovative Design
Using a sophisticated nonlinear response history analysis with soil-structure interaction, the engineering program stabilized the colonnade as a whole and designed the retrofit in harmony with its natural dynamic modes.
Integrated Value
Rigorous modeling using nonlinear seismic response history and analysis resulted in a much more cost- and time-efficient design, allowing the university and its affiliates to fit all of their wishlist items into the tight budget.
Seismic Resilience
The colonnade, which was formerly rated “Very Poor” is now rated “Good” by the campus Seismic Review Committee, a rating similar to that of a new campus building; moreover, the structure is designed to have very low residual drift in the event of a large earthquake.
The iconic Hearst Greek Theatre, inaugurated in 1903, was John Galen Howard’s first building on the UC Berkeley campus. The amphitheater has been historically associated with the celebration of accomplishment—the structure is the venue for graduations year after year, while throughout the summers, world-class musicians, entertainers, and leaders take the stage, from the Dalai Lama to the Grateful Dead.
Challenges
The colonnade, forty feet tall and built entirely of unreinforced concrete, was seismically rated “Very Poor”. With a location less than 100 yards from the Hayward Fault, it posed a serious risk of injury and loss of life from collapse and falling hazards. Because the theater is a California landmark and listed on the National Register of Historic Places, the crucial seismic retrofit and renovation that it required could not alter its appearance.
Concrete wall panels, jointed at the columns to allow shrinkage, exacerbated the structure’s seismic vulnerability. In addition, the existing concrete was very weak because of the aggregate segregation that occurred when the concrete was dropped from the top of the forms. Lastly, the theater suffered settlement damage, which was evident in cracks throughout the colonnade.
The renovation also needed to take place on a very tight and weather-contingent schedule between the end of the summer concert season (right after the Big Game Bonfire Rally) and before the May 2012 graduation ceremonies.
-
Location
Berkeley, CA
-
Square Footage
67,000 sf
-
Cost
$5.6 million
-
Completion Date
2012
-
Owner
University of California, Berkeley
-
Architect
CAW Architects
-
Contractor
Overaa Construction
AWARDS
2014 SEAONC Excellence in Structural Engineering, Award of Merit, Historic Preservation
2013 California Preservation Foundation's Preservation Design Award, Preservation Technology and Craftsmanship
2013 SEAOC Excellence in Structural Engineering, Award of Excellence: Historic Preservation
2013 NCSEA Excellence in Structural Engineering, Award of Excellence: Renovation/Retrofit Structures
2012 Engineering News Record, California's Best Projects, Award of Merit, Renovation/Restoration
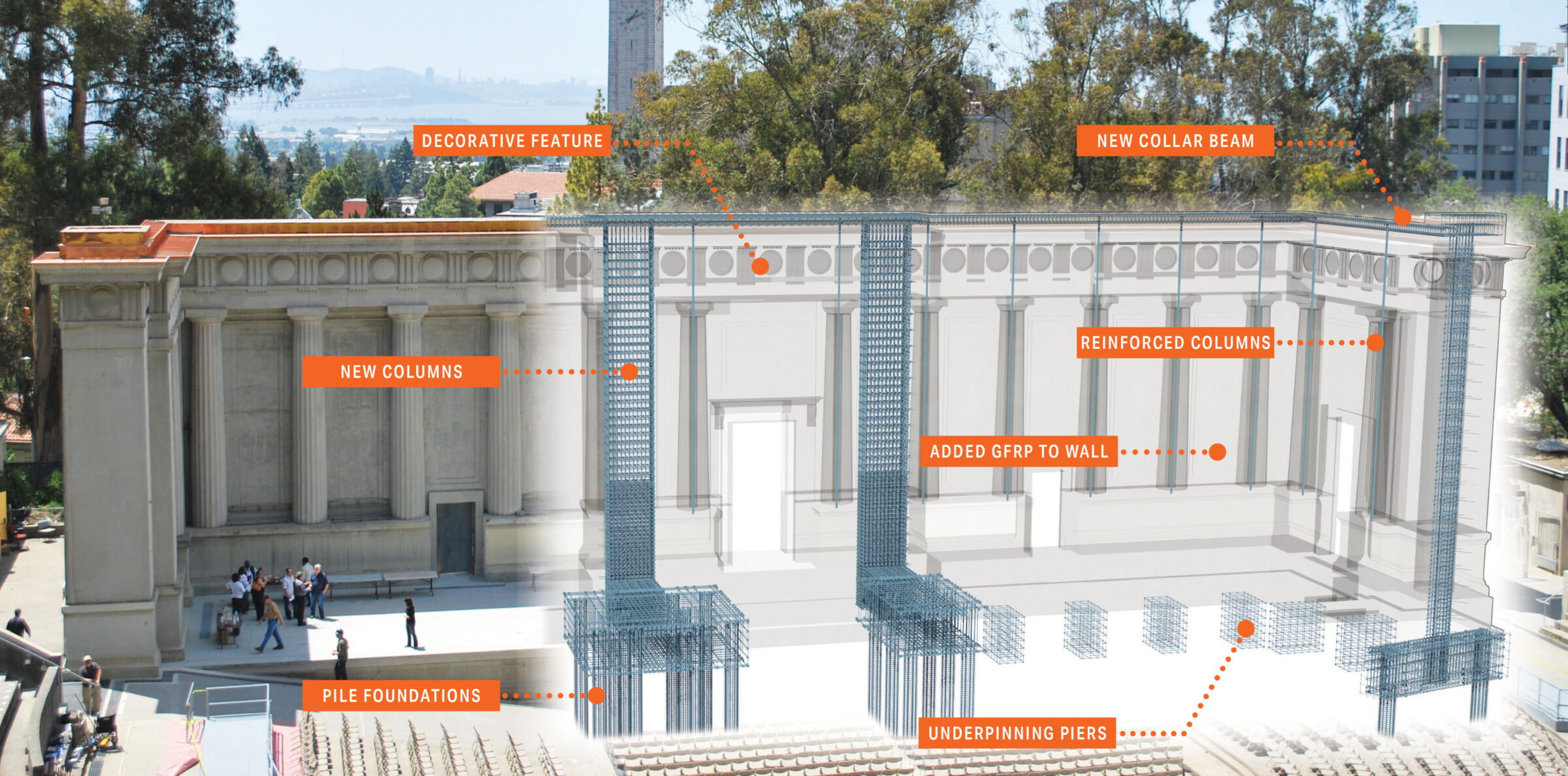
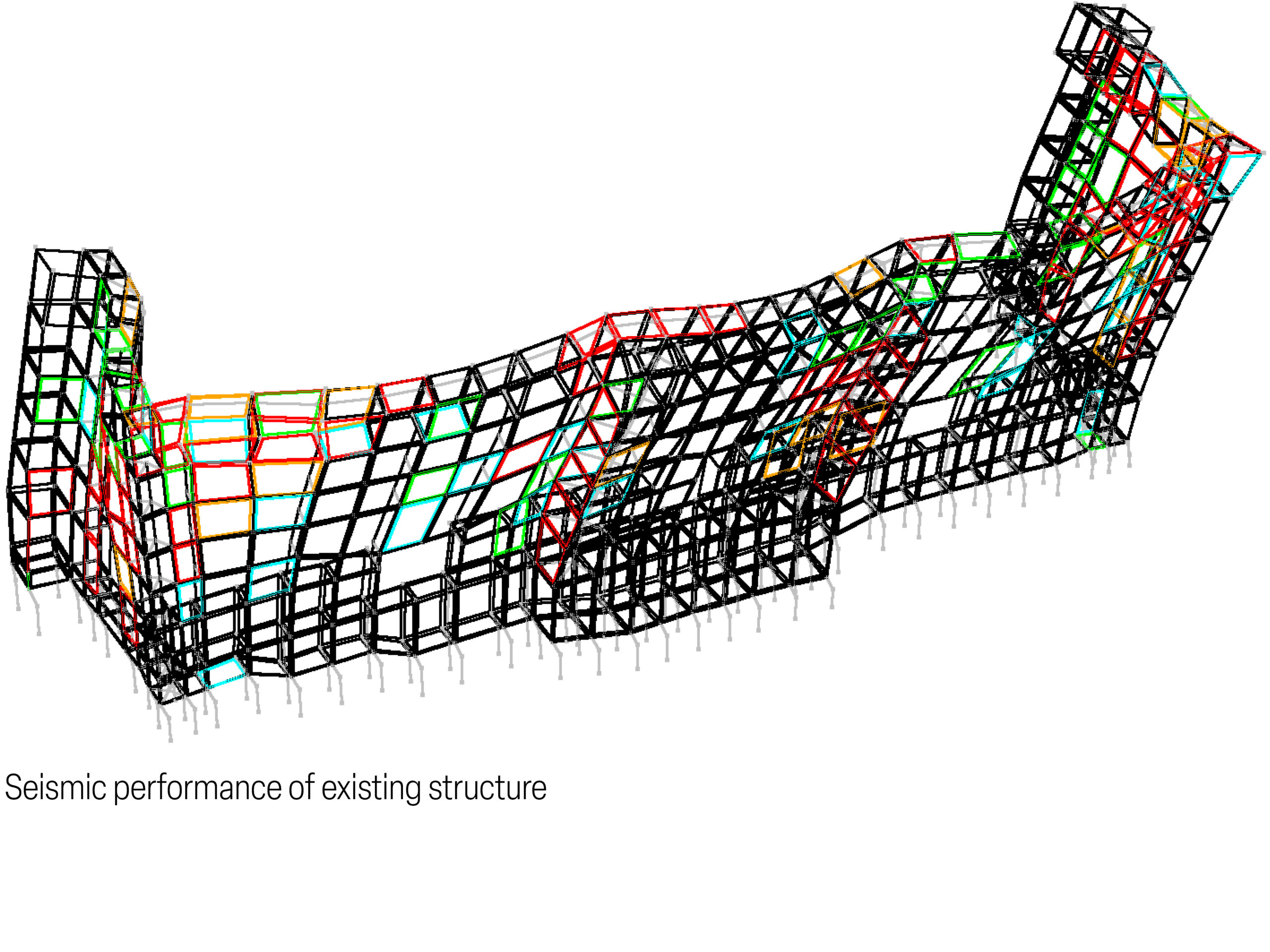
Understanding the theatre’s structural behavior
Three years before the retrofit construction began, the team performed a rigorous investigation effort and completed a conceptual retrofit design. The colonnade was rigorously modeled using nonlinear seismic response history and analysis, which gave the designers a sophisticated understanding of the dynamic behavior of the colonnade. The team concluded that the best way to stabilize the entire colonnade would be to strengthen and stiffen the critical areas that dominated the structure’s movement, instead of making costly and time-consuming modifications to each column. Fortunately, cavities large enough to accommodate substantial new reinforced concrete elements had been built into the columns and other parts of the colonnade. The existing protrusion on top of the architrave could be replaced by a new reinforced concrete yoke to tie all the new reinforcement together.
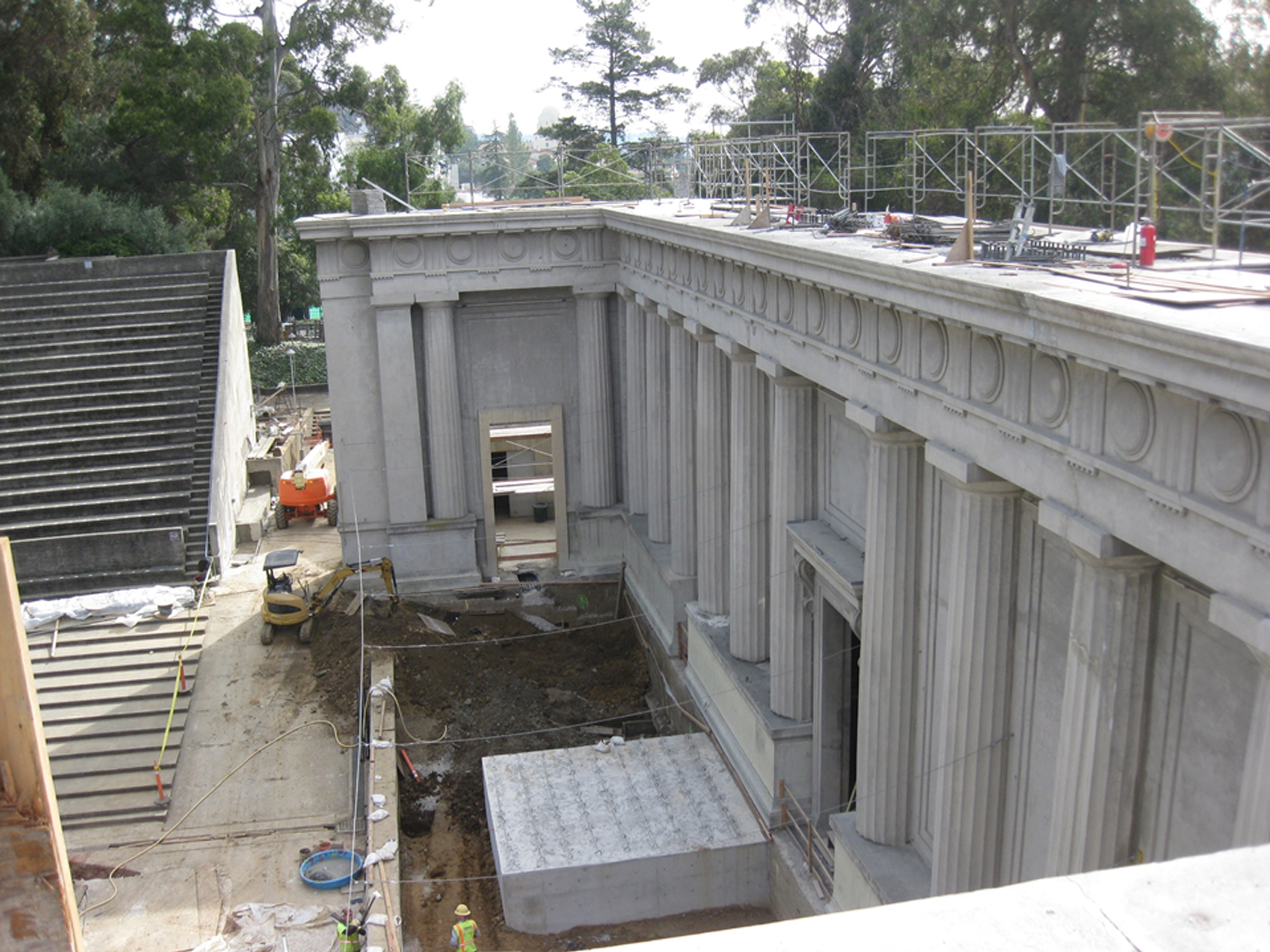
Developing a retrofit plan
The engineering program’s goal was to stabilize the colonnade as a whole and design the retrofit in harmony with its natural dynamic modes; any significant chunk of concrete that could fall and cause harm would be positively attached to the main mass of the colonnade.
Design and Performance:
- The seismic retrofit comprised new strongback columns placed in the colonnade’s existing cavities. These were founded on large concrete footings under the stage, anchored by round piers drilled forty feet into the soil.
- New reinforcement was also hidden in the existing void present in each column, which was then filled with concrete.
- At the top, the old copper roofing was removed; the center protrusion was chipped away and replaced with a new reinforced concrete yoke that tied the strongbacks and columns together.
- The plaster was removed from the back of the colonnade, exposing the significant voids in the existing concrete. These voids were filled and the surface leveled to allow for the placement of glass-fiber reinforcing polymer (GFRP), which was added, like basket weave, to hold together the wall panels and connect them with the strongbacks. The GFRP further strengthened the wall panels for both in-plane shear and out-of-plane loads.
- On the entablature, each mutule (concrete element of hockey-puck-shaped protrusions resembling Lego blocks) was pinned to the colonnade backing using masonry screws.
- The existing foundation was stabilized under each round column with large concrete underpinning piers; the foundation was then jacked to transfer existing loads to the piers.
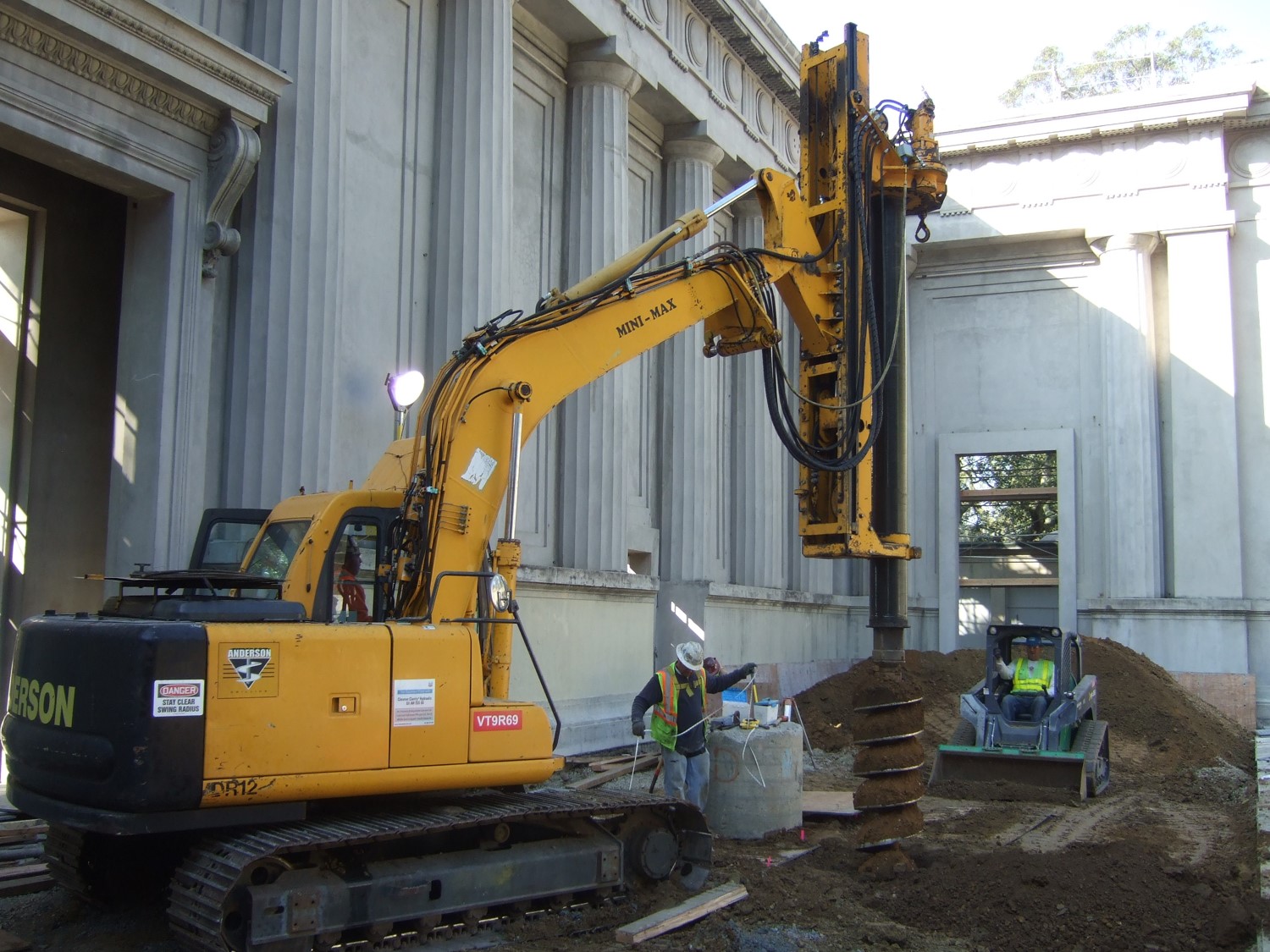
Construction choreography
The renovation took place on a very tight and weather-contingent schedule between the end of the summer concert season (right after the Big Game Bonfire Rally) and before the May 2012 graduation ceremonies. From the inception of design, the team developed a detailed construction sequence to avoid destabilizing the unreinforced structure. Our step-by-step construction choreography prevented the excavation of too much soil at once, enabling the safe installation of new footings under the existing structure.

Underpinning piers and pile foundations to provide stability from below, concealing the reinforcement below grade.
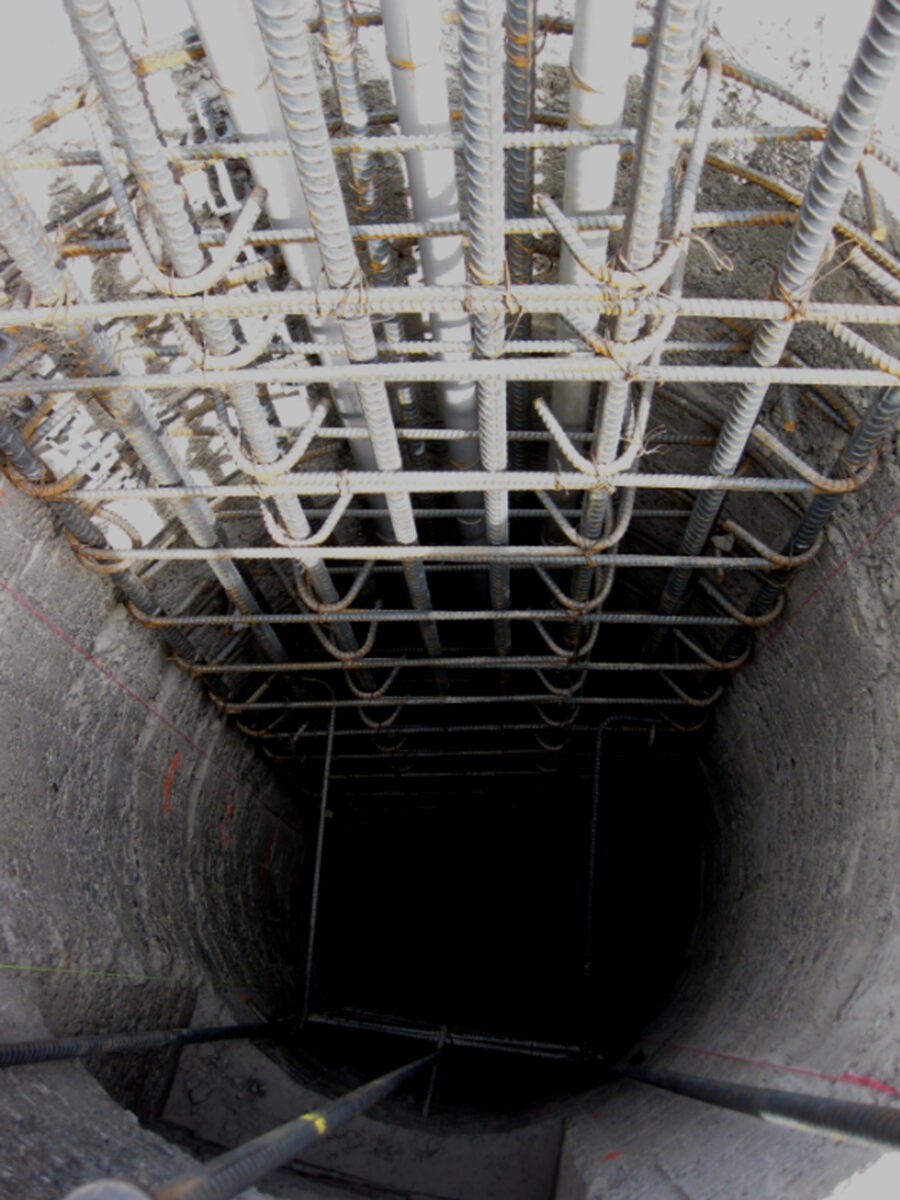
The void within each column of the colonnade was filled with a reinforced column.

