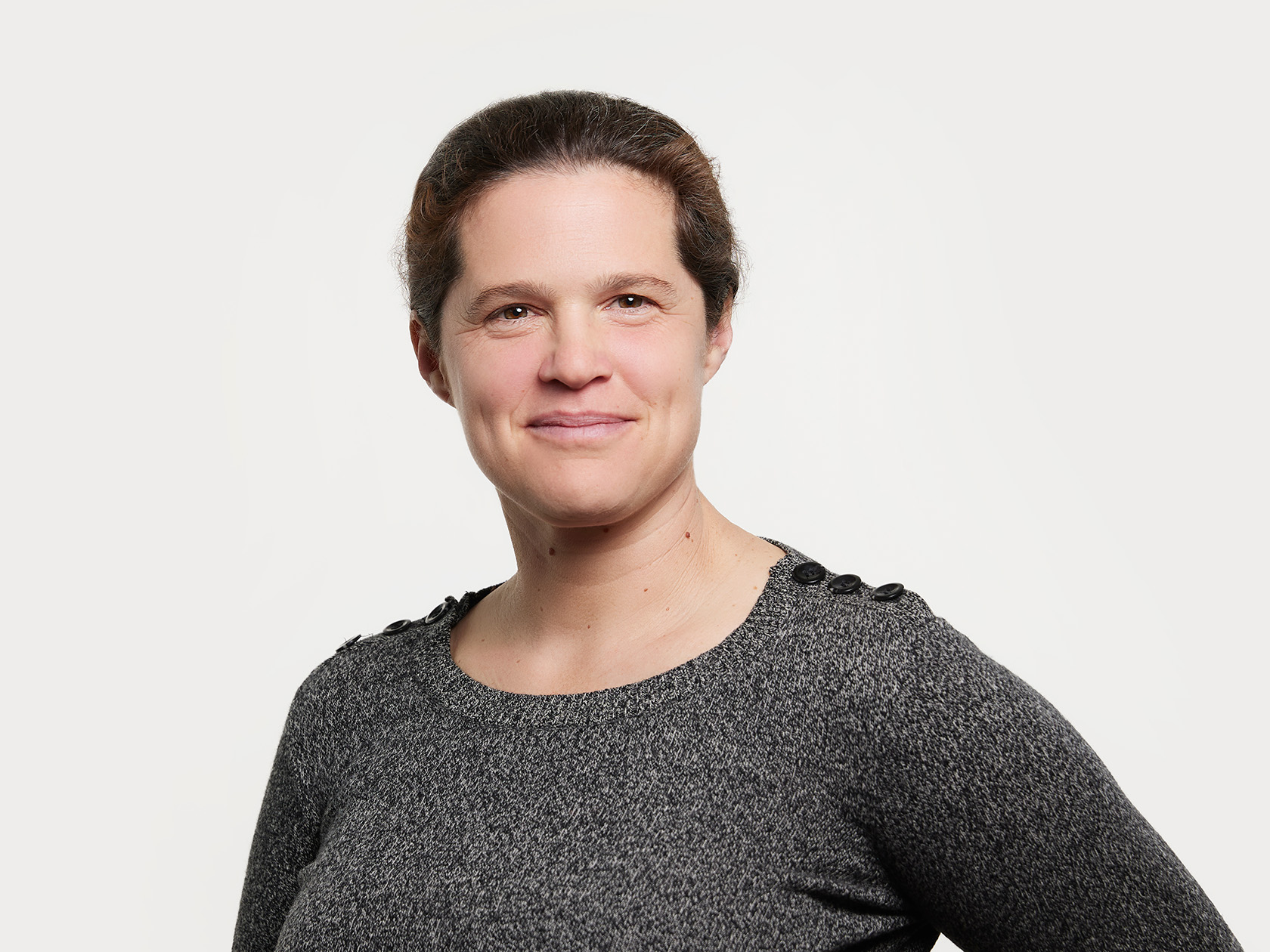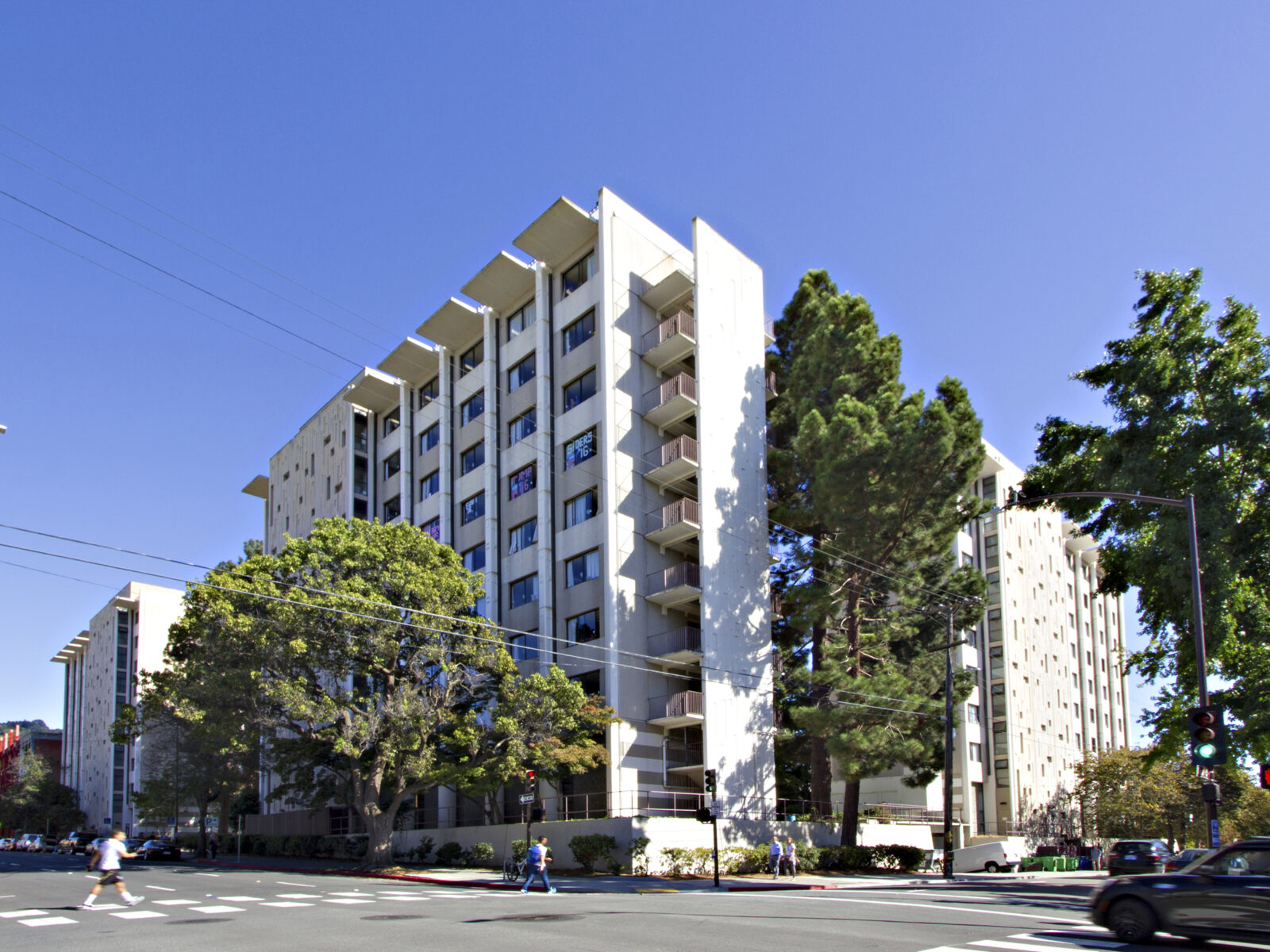
UC Berkeley Units 1, 2, and 3 Residence Halls
Advanced analysis and a tight schedule resulted in a retrofit design that addressed critical deficiencies without displacing building occupants.
Seismic Resilience
Tipping employed state-of-the-art seismic analyses to identify vulnerabilities of the existing buildings, then designed targeted retrofit measures to mitigate collapse and life-safety risk.
Integrated Value
Tipping accommodated the aggressive design and construction schedule that resulted from the University’s urgent concerns about the safety of student residents. This meant undertaking the design concurrently with review, approval, and construction.
Units 1, 2, and 3 comprise 12 mid-rise buildings at 3 sites. Each group of 4 buildings surrounds a large courtyard and a central building with student amenities. Tipping also designed retrofit measures for the Dining Commons (Central Building) at Unit 3 in 2016, using the same analytical methods employed for the residential towers.
An efficient retrofit
Tipping employed state-of-the-art seismic analyses—vetted by peer review and the University’s Seismic Review Committee—to identify vulnerabilities of the existing buildings. Retrofit measures included exterior shotcrete walls that serve as facade features as well as an array of steel elements intended to provide a backup gravity system during an earthquake.
Tipping and the larger team accommodated the aggressive design and construction schedule that resulted from the University’s urgent concerns about the safety of student residents. This meant undertaking the design concurrently with review, approval, and construction.
The retrofit changed the buildings’ rating from “Poor” to “Good,” improving seismic safety for the population of students who spend the most time in University-owned buildings.
-
Location
Berkeley, CA
-
Square Footage
516,000 sf
-
Cost
$25 million
-
Completion Date
2013
-
Owner
UC Berkeley Capital Projects
-
Architect
EHDD Architecture
-
Contractor
Rudolph and Sletten
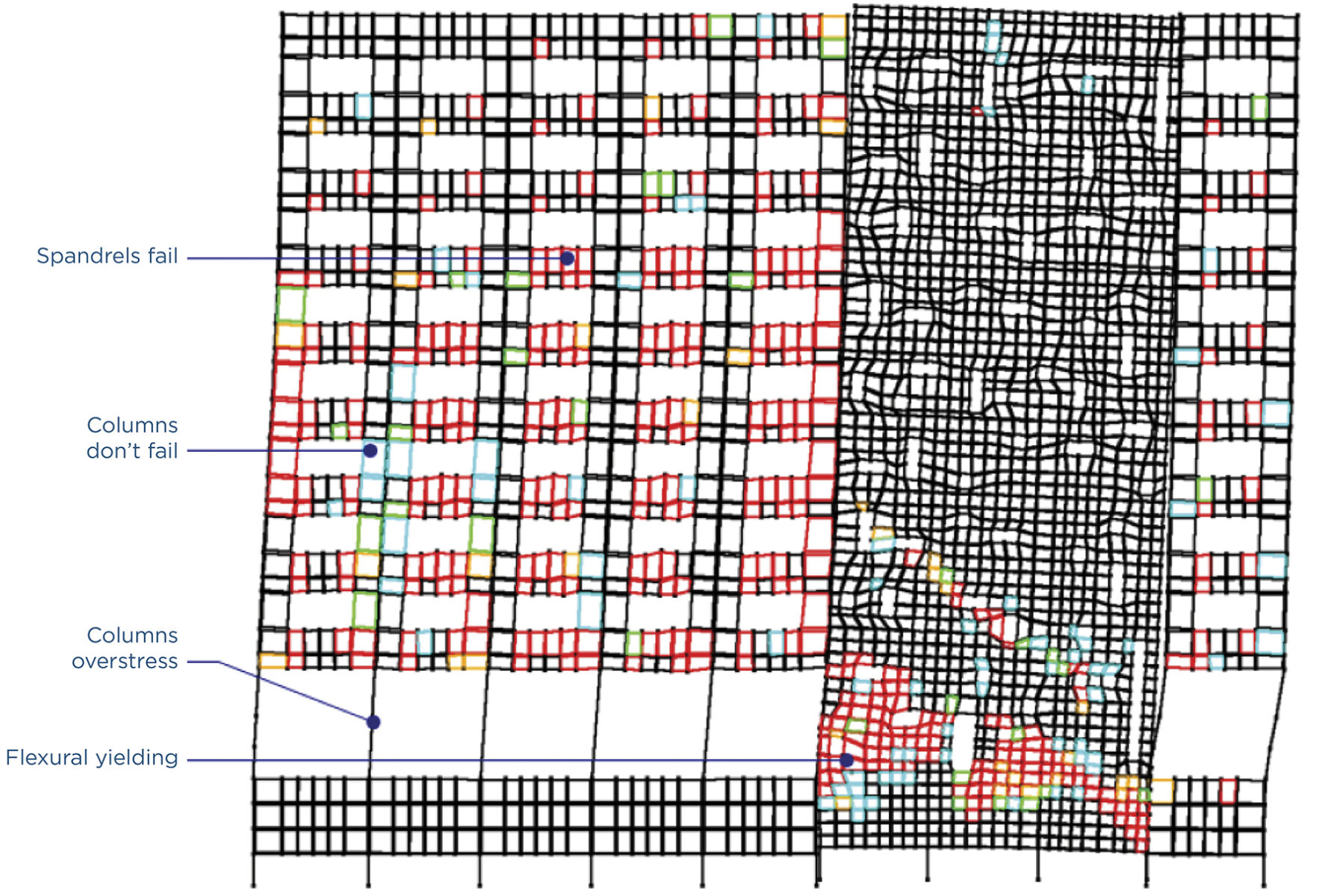
Seismic analysis identified an unconventional approach
Sophisticated modeling tools highlighted vulnerabilities, then innovative strengthening measures were implemented from the exterior of the structure.
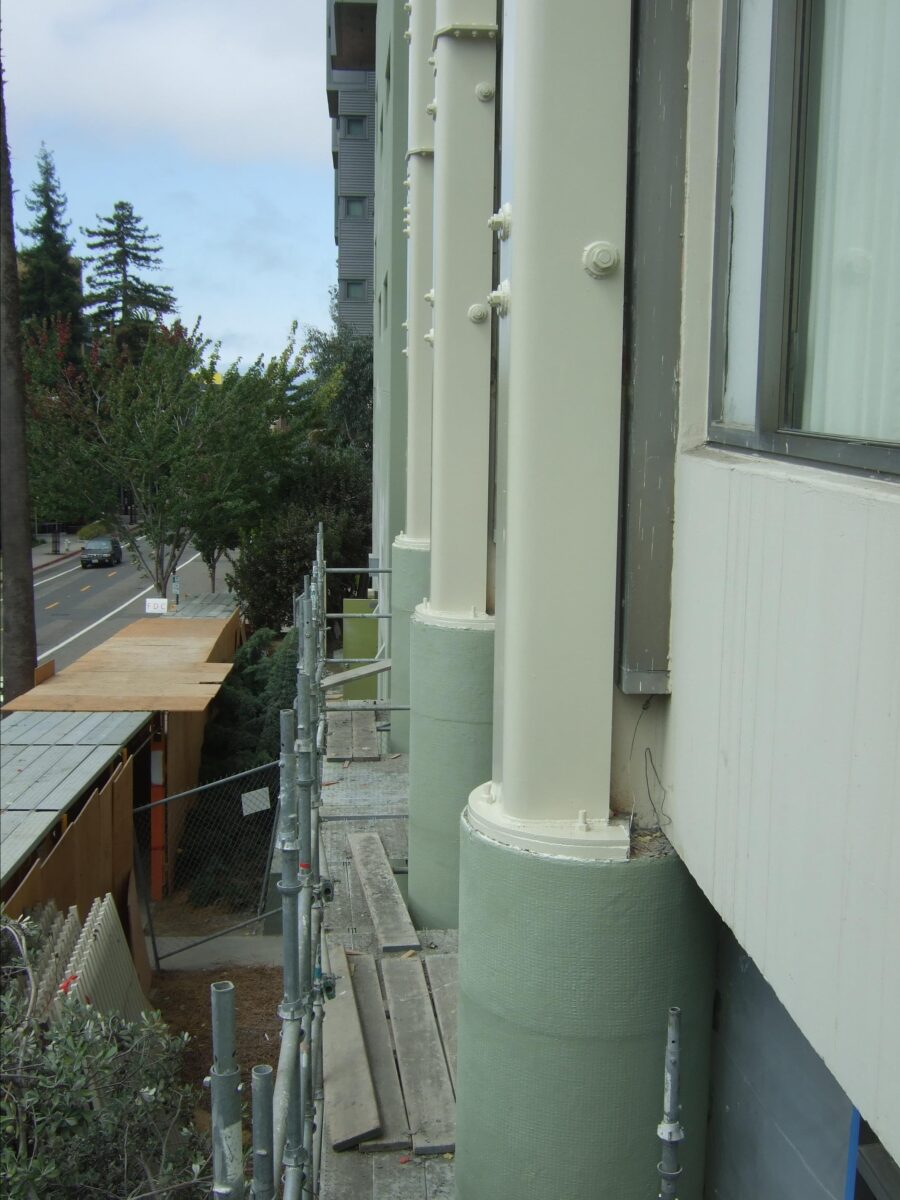
Seismic resilience
A primarily exterior solution allowed the units to remain occupied during the upgrades. This eliminated impacts to the interior of the units and prevented hundreds of students from being displaced during the project.
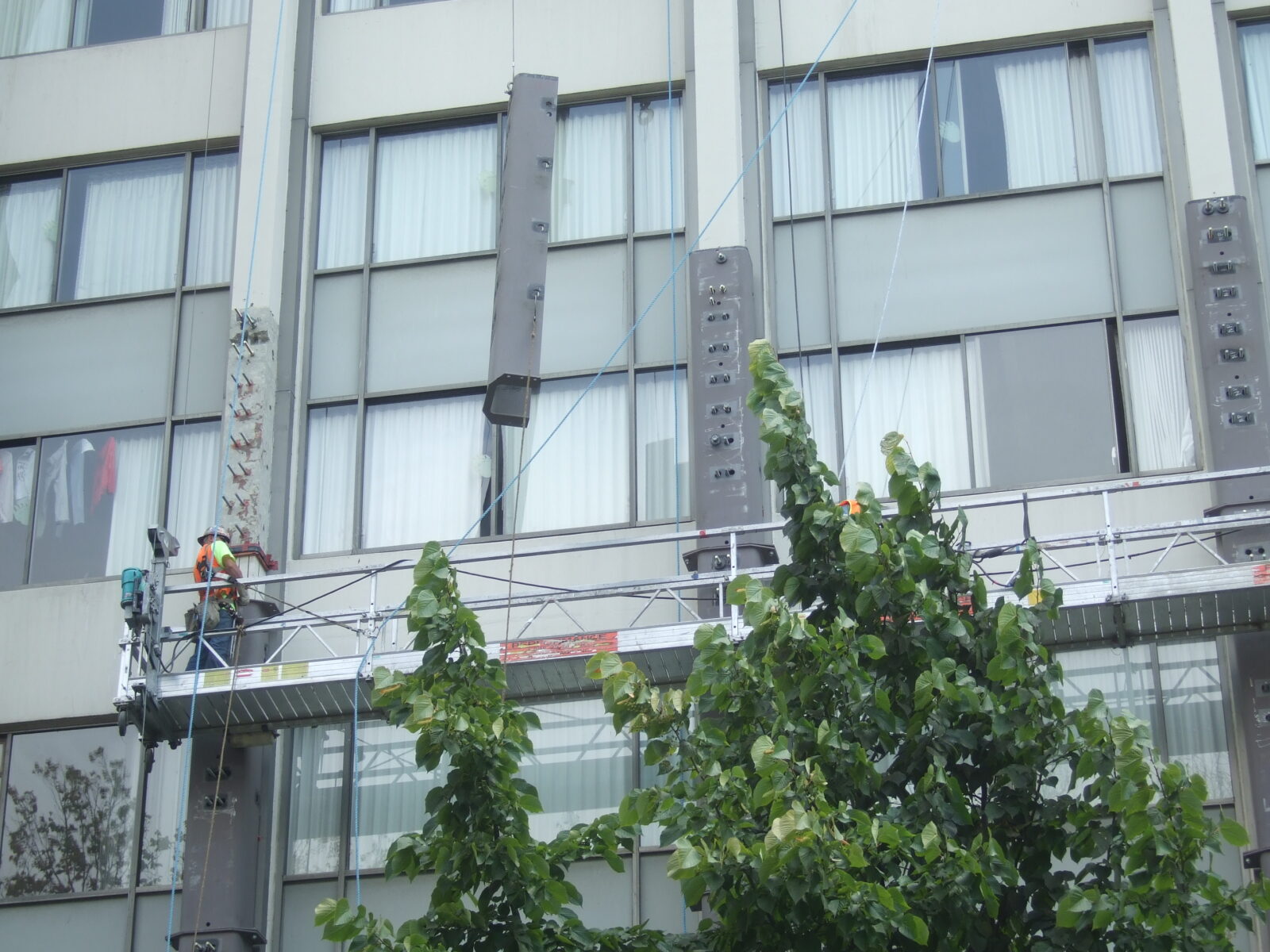
Retrofitting elements designed to strengthen the structures from the outside of the twelve buildings allowed the upgrades to be made while students continued to occupy the building.

