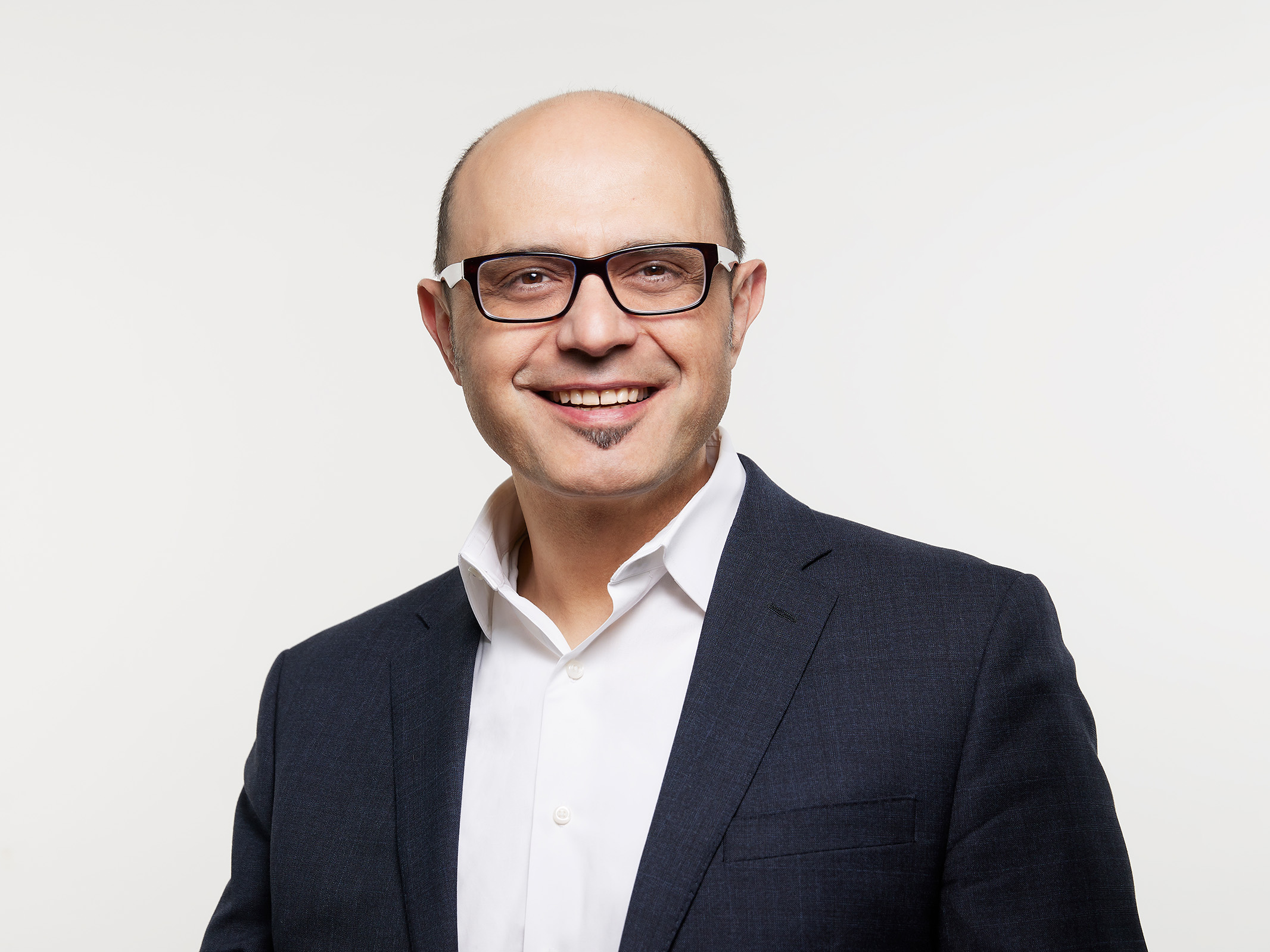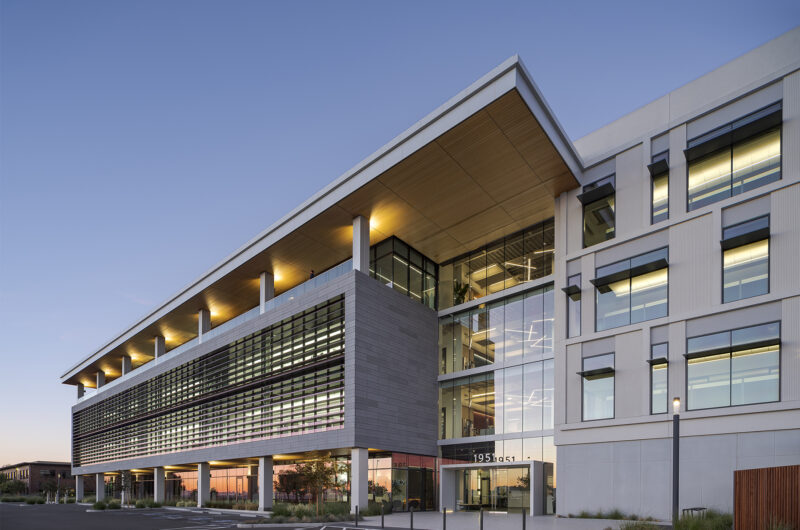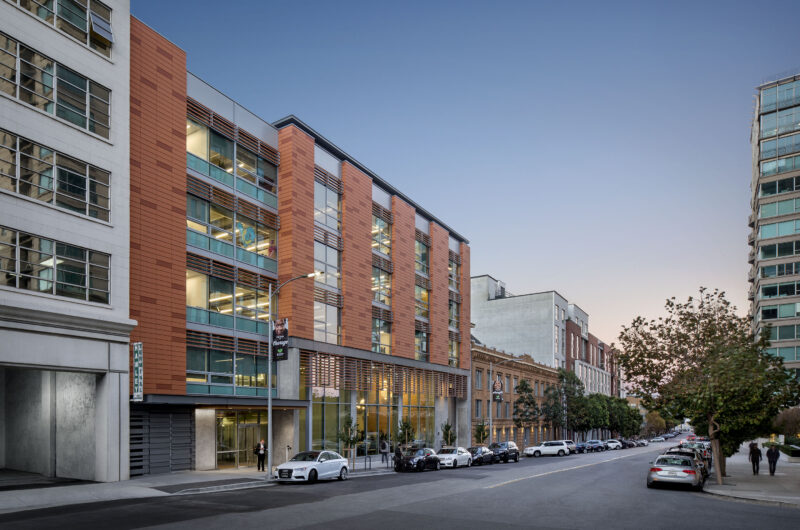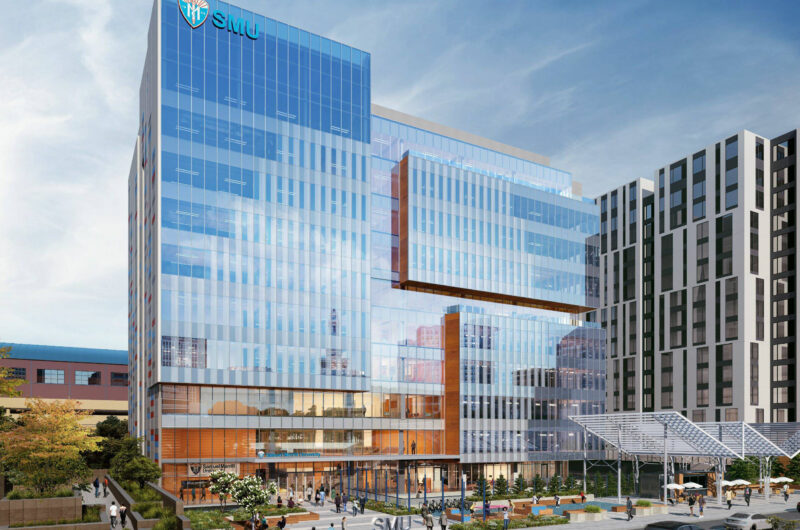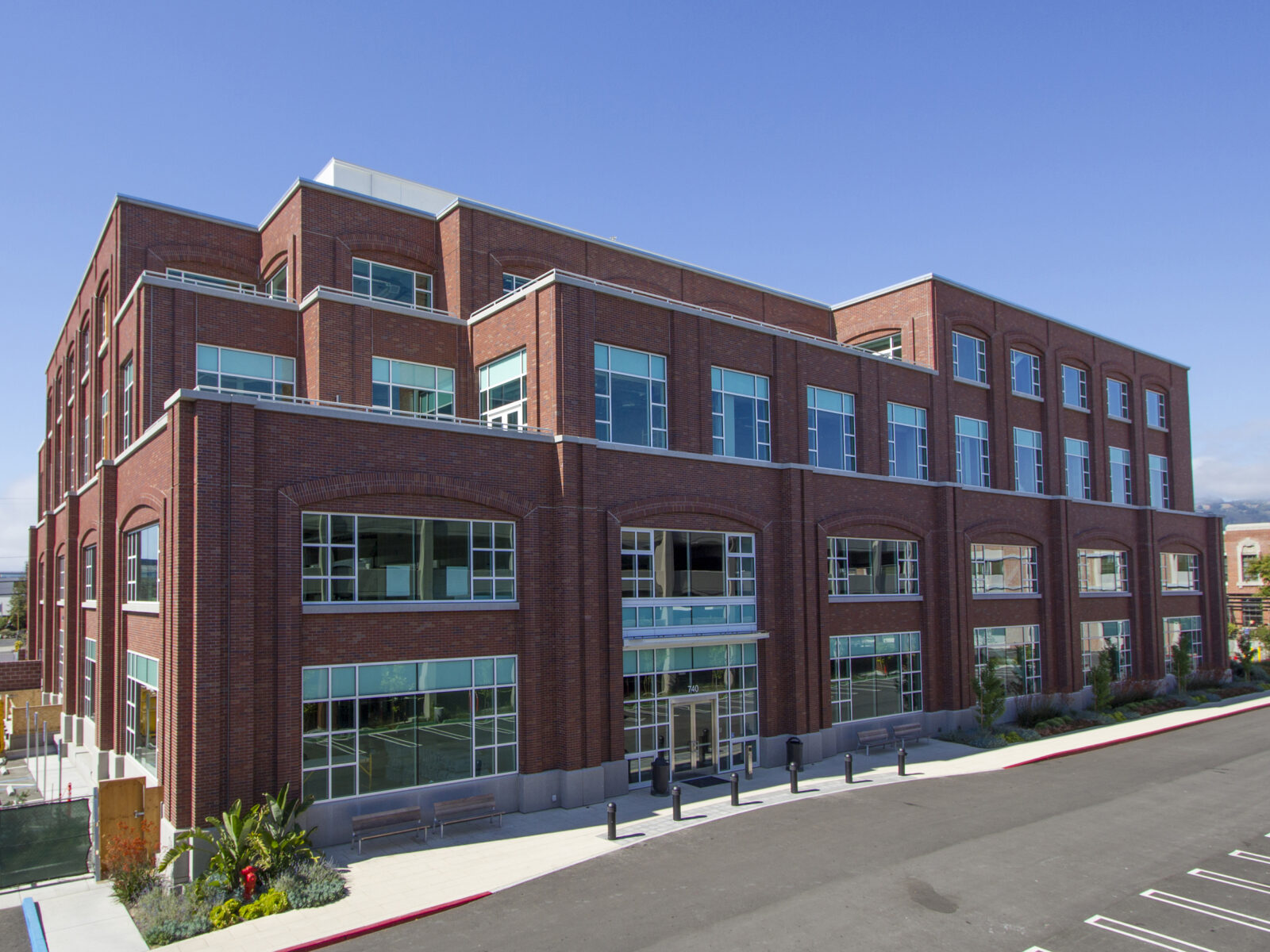
740 Heinz Laboratory
Inherent redundancy of buckling-restrained brace mast-frame system solves code conundrum and delivers cost-efficient high performance.
Advanced Analytics
To systematically prove that the BRB mast-frame system met code, a 3D analysis model was created to directly assess the performance of the frames with brace elements removed.
Innovative Design
A BRB mast-frame system was designed, consisting of yielding BRBs in series, with a stiff, elastic vertical frame (the “mast”) designed to pivot about its base.
Seismic Resilience
Challenged by the combination of high seismic risk and soft, liquefiable soils underlying the site, we designed an array of innovative steel frames supported on deep foundations.
Formerly known as the Garr Building, 740 Heinz represents the first major application of the BRB mast-frame system. It was designed as a flexible, state-of-the-art life sciences R&D building. The four-story building is framed with structural steel and clad with brick-faced precast concrete panels.
Challenges
While there are economies in designing for lower seismic forces, the redundancy provisions of the building code can still dictate numerous bays of bracing, resulting in a large number of BRBs, which in turn adversely affects architectural programming and cost. Furthermore, BRBs’ reduced stiffness leads to larger building deformations, rendering a structure more susceptible to weak-story mechanisms. Ironically, these disadvantages come with a cost premium.
The promise of BRB mast frames
Incorporating buckling-restrained brace elements, the lateral system at 740 Heinz is highly efficient, damage resistant, and cost-efficient. A conventional code-designed braced frame, based on a prescribed triangular lateral-force distribution, is accompanied by the possibility of inelastic weak-story mechanisms. This new system, devised for this project by the Tipping team, consists of yielding BRBs in series, with a stiff, elastic vertical frame (the “mast”) designed to pivot about its base. The mast redistributes loads between stories to produce a more uniform distribution of interstory drift.
-
Location
Berkeley, CA
-
Completion Date
2015
-
Owner
Wareham Development
-
Architect
DGA
-
Contractor
BNBuilders
AWARDS
2016 NCSEA Excellence in Structural Engineering, Outstanding Project Award
2016 SEAOC Excellence in Structural Engineering, Award of Excellence
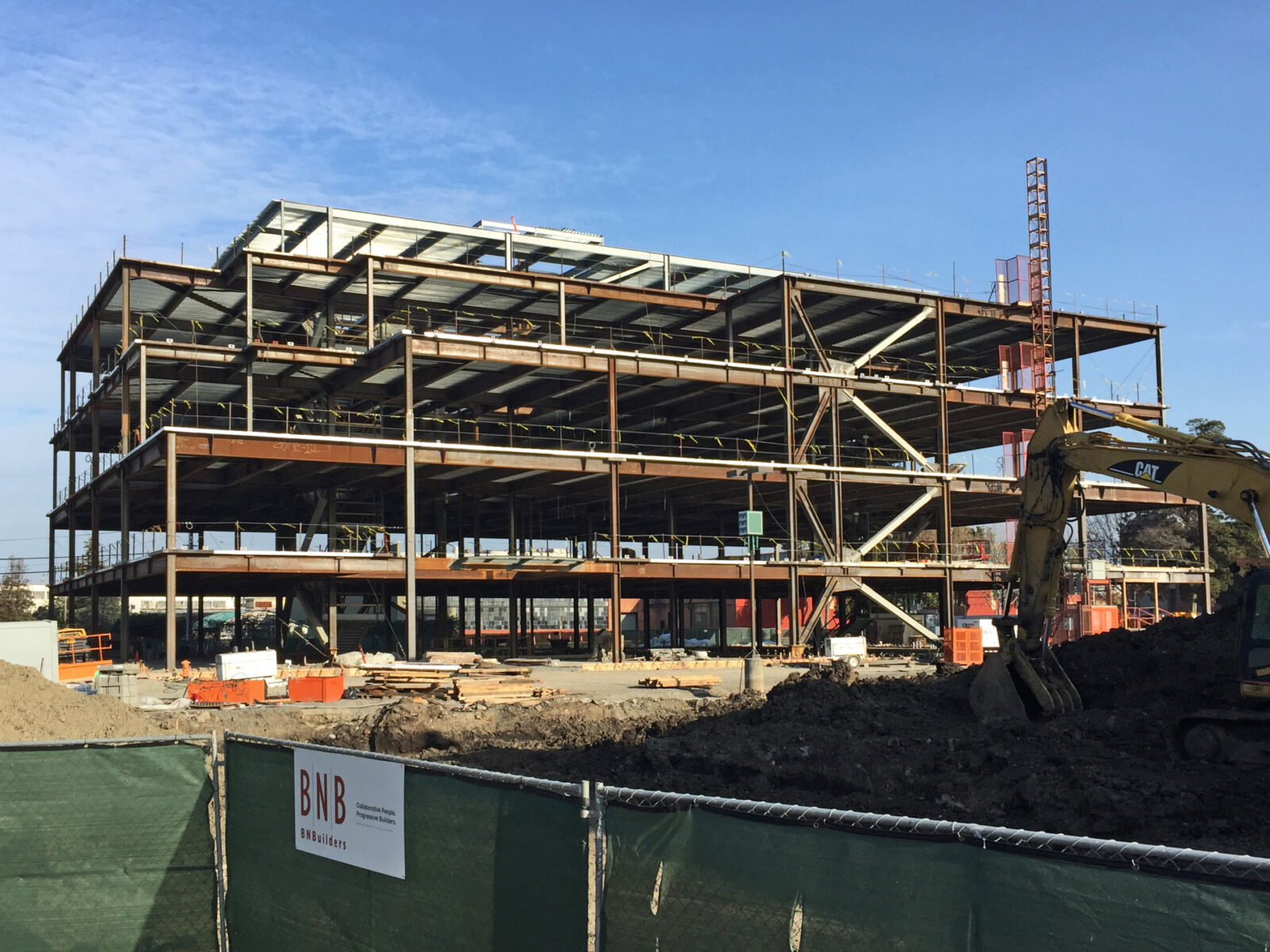

The seismic lateral-force resisting system
Each BRB mast frame comprises yielding BRBs connected to a vertically oriented truss-like mast; a true pinned-base connection joins the frame and base. The BRB mast frame’s vertical-truss configuration is a key aspect of the design, as it is able to redistribute lateral loads between levels, eliminating soft-story mechanisms. The carefully detailed BRB mast-frame system relies on capacity design principles to ensure that inelastic mechanisms will form predictably and reliably.
Learn more about BRB mast frames.
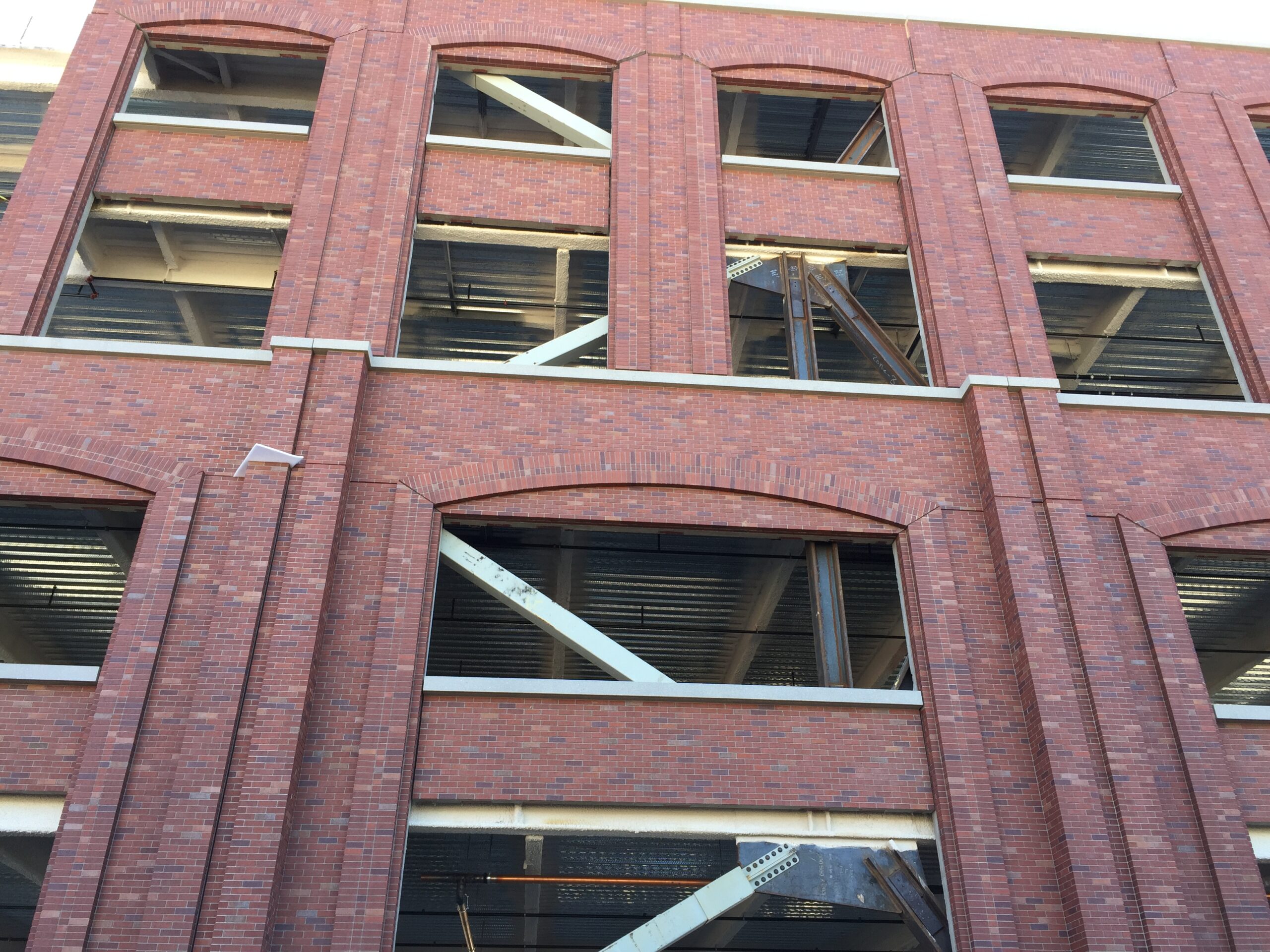
Unconventional cost and space savings
The inherent redundancy of the system allows for fewer braced frames. Employing BRB mast frames at 740 Heinz allowed the number of required frames to be cut from 7 conventional BRB frames down to 4 BRB mast frames; the total number of BRB elements was reduced from 56 to 16. Additionally, because the BRB mast frames were easily located next to the building’s two stair cores and at the perimeter façade, they did not impinge on the architectural space plan.
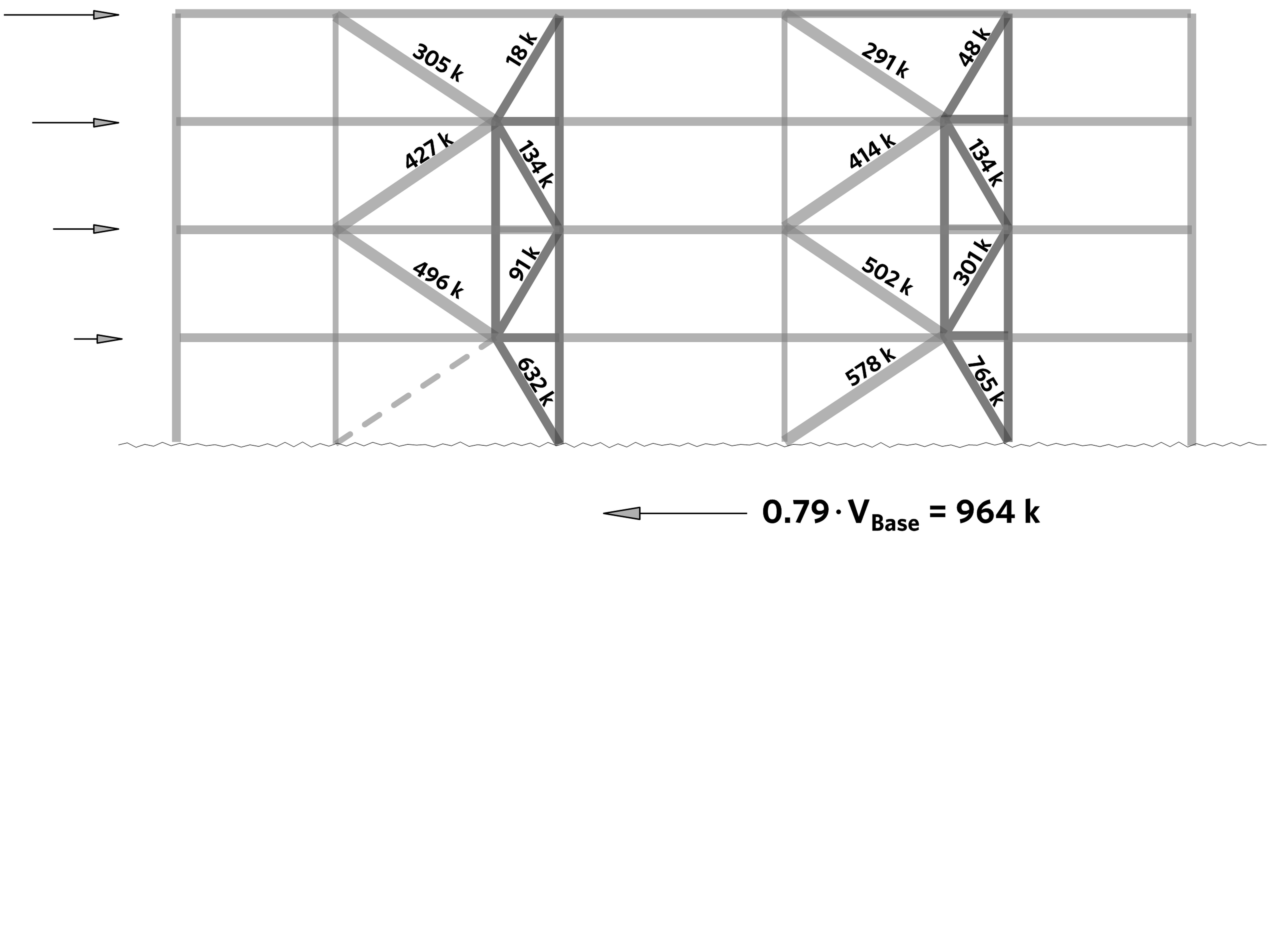
Innovating within the building code
Current code dictates redundancy, such that removing any one brace in a braced-frame system causes not more than a 33% reduction in story strength nor an extreme torsional irregularity. If the system doesn’t have the required number and arrangement of frames to meet this redundancy, the nonredundant structure must be designed with a 30% increase in the structure’s design base shear. To prove that the BRB mast-frame system is inherently redundant, Tipping created a 3D analysis model to directly assess the performance of the frames with brace elements removed. The results demonstrate the value of BRB mast frames as a cost-efficient, nonproprietary, and simple high-performance system that can be designed in any number of possible configurations, making it an ideal lateral system for any steel braced-frame building.

