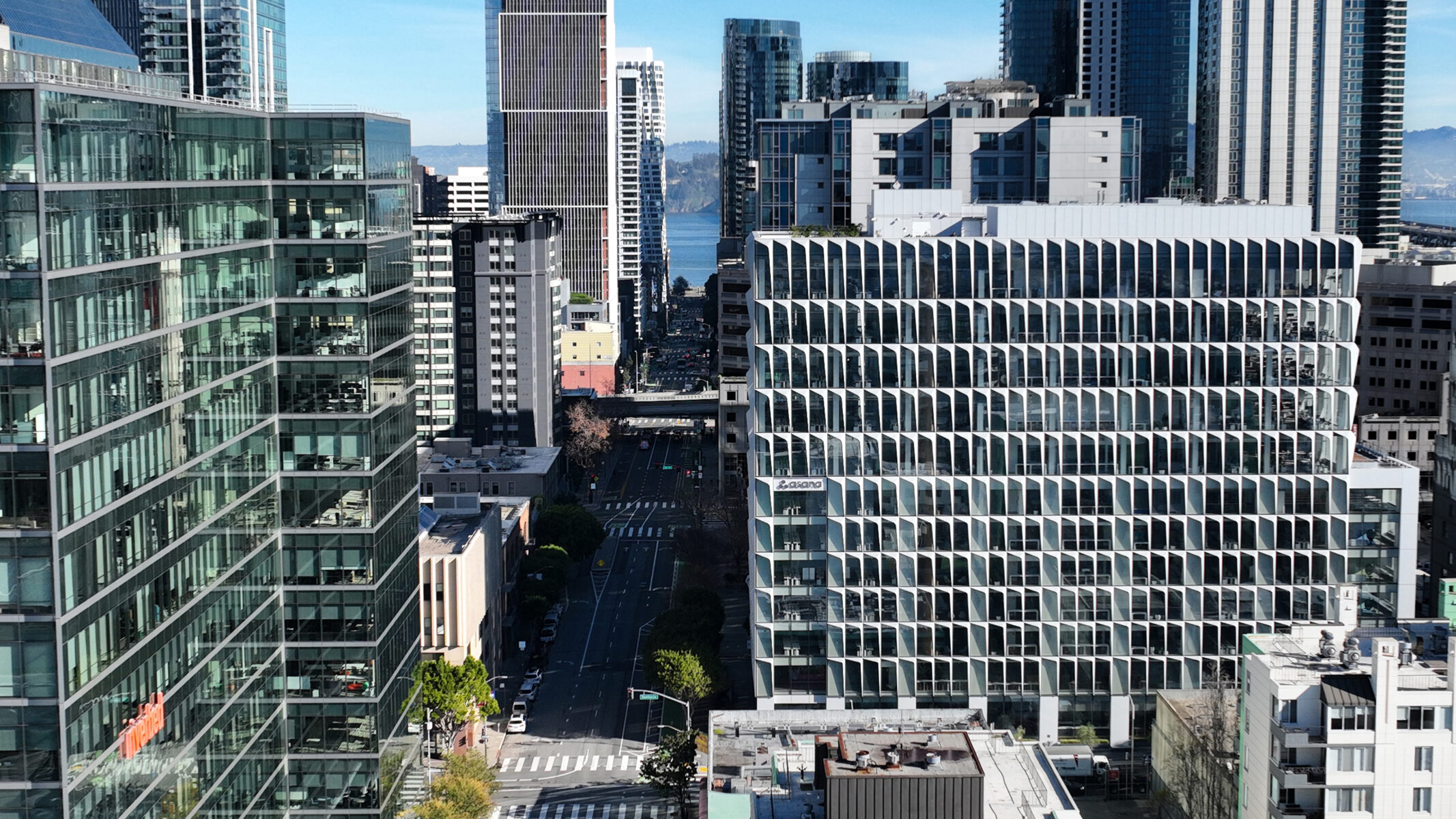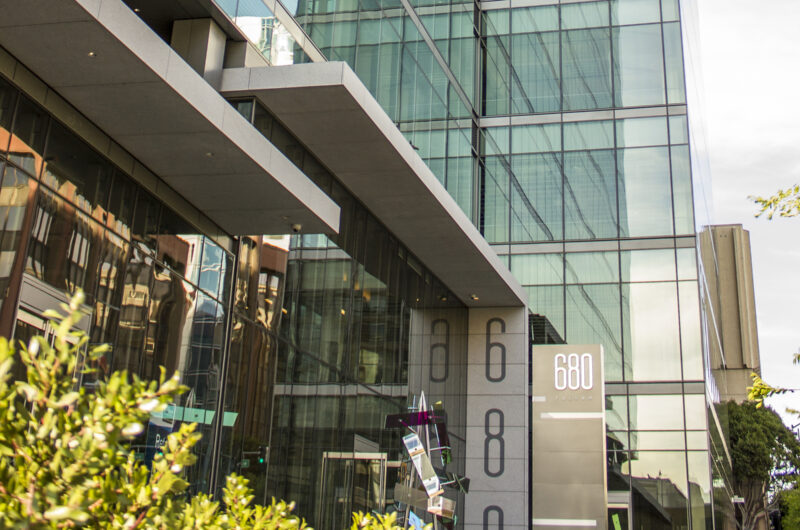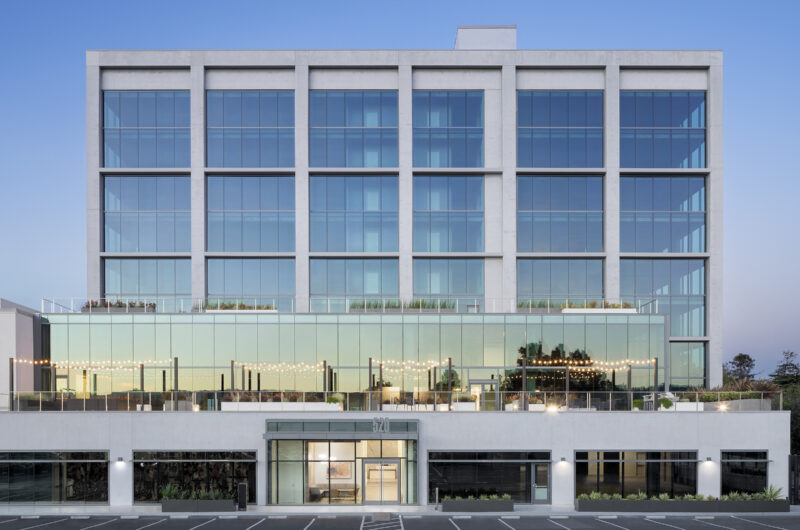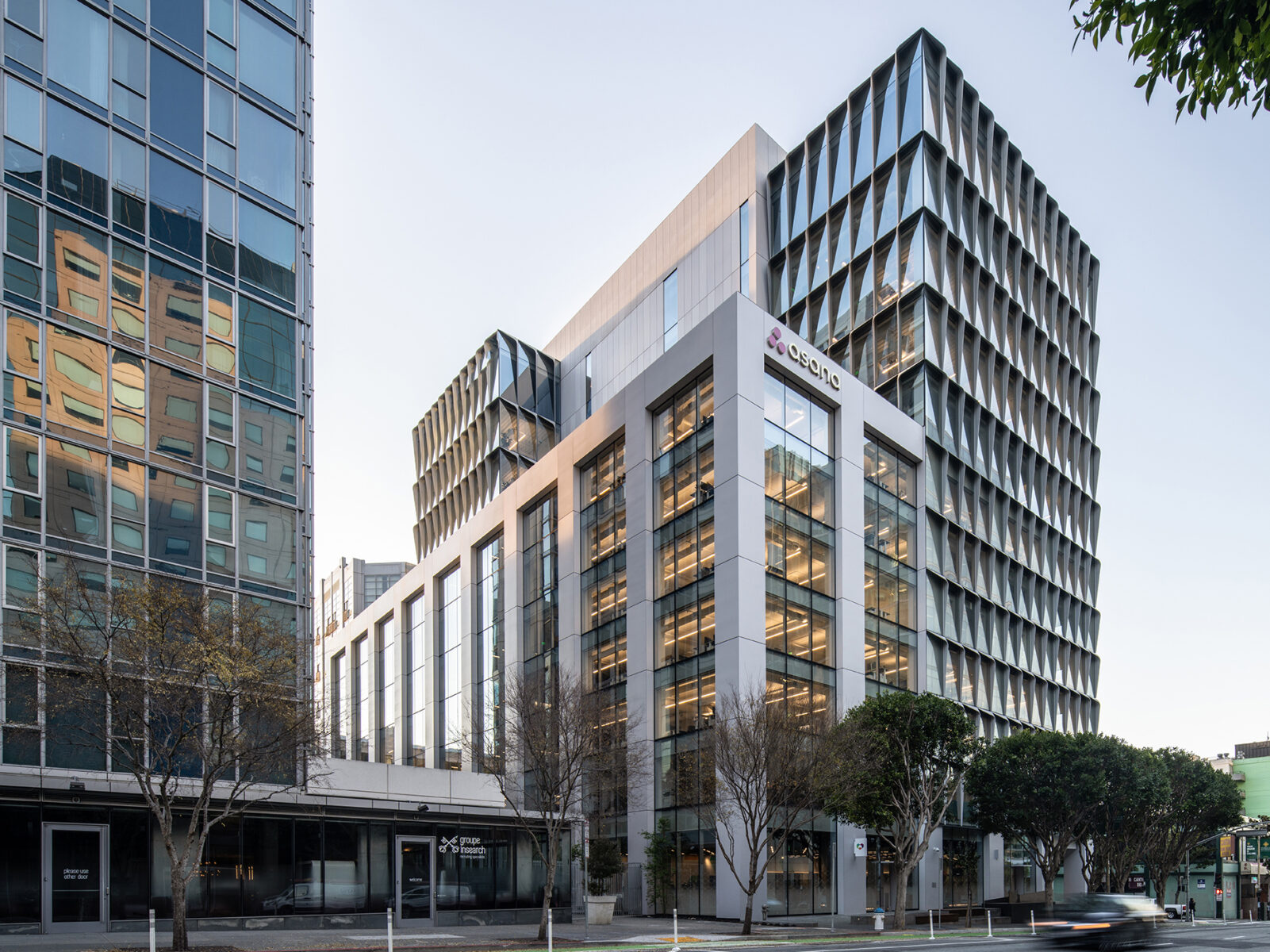
633 Folsom Offices
Reimagining and expanding an existing 100,000-square-foot structure with a vertical addition clad in a new skin.
Advanced Analytics
Nonlinear response history analyses led to a lean, cost-effective approach to harness the strength of the existing structure with targeted strengthening for the expansion.
Sustainable Integration
Repurposing the 60-year-old structure with targeted measures results in a far lower carbon footprint than building new. (Certified LEED Gold, anticipates WELL building certification)
Seismic Resilience
Advanced seismic-shaking simulations informed a resilient design that protects the building's users and limits the downtime and damage after an earthquake.
Integrated Value
Partnering with the developer and architect and contractor from the onset, the team devised an integrated approach to reimagine the aging property into a “Class A” office tower.
Originally developed by The Swig Company in 1966, the aging midrise structure at 633 Folsom no longer attracted modern tenants looking for a corporate home in downtown San Francisco—the brick facade was dated and the 20-foot column grid didn’t meet the space planning needs of contemporary workspaces. Tipping and the rest of the design team were brought in to help the Swig Company realize their vision of transforming the building into a “Class A” office tower.
Project challenges
The 1960s building was seismically outdated, and the vertical addition posed another level of complication to both the gravity and seismic retrofit design. To compete with newer buildings, the structure would need to offer long-span flexible workspaces—much wider than the 20-foot column grid that existed in the 60-year-old structure.
A modern transformation
Tipping and team’s unconventional and ambitious approach created a five-story vertical efficient steel framed addition with a 40-by-40 column layout and a new iconic glass facade, doubling the leasable space and transforming a dated building into a modern “Class A” office tower with a small core footprint. Through performance-based engineering, innovative design, and a collaborative process among the design team, the existing building was reinvented, once again inspiring its users and contributing to a vibrant community.
-
Location
San Francisco, CA
-
Square Footage
278,000 sf
-
Cost
$75 million
-
Completion Date
2020
-
Owner
The Swig Company
-
Architect
Gensler
-
Contractor
Plant Construction Company
-
Developer
The Swig Company
-
Photography
Jason O’Rear
AWARDS
2021 SEAONC Excellence in Structural Engineering, Award of Excellence, Retrofit/Alteration
LEED Gold Certified
2022 AIASF Architecture Merit Award
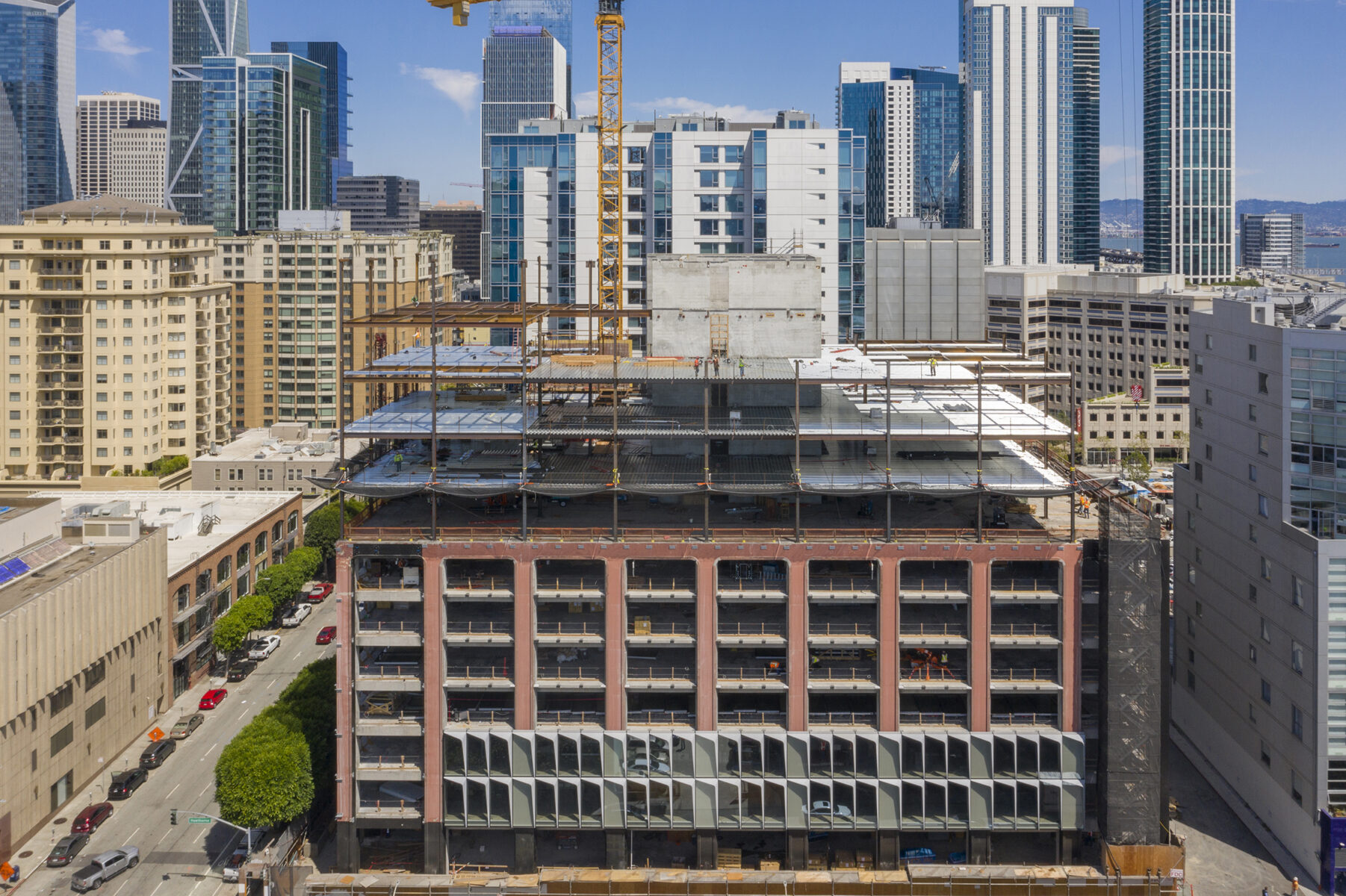
Tipping brought a thoughtful strategy to seismic resilience of a midcentury building carrying the load of a major addition. They added significant value through targeting performance-based improvements based on modeled analysis which gave us great confidence in the relevance of the investment. It has been a very collaborative experience to work with the Tipping team: supportive in achieving design goals and reconciling the inherent discovery process of renovation work, from design through construction.
- Brent Van Gunten AIA, Principal, Gensler
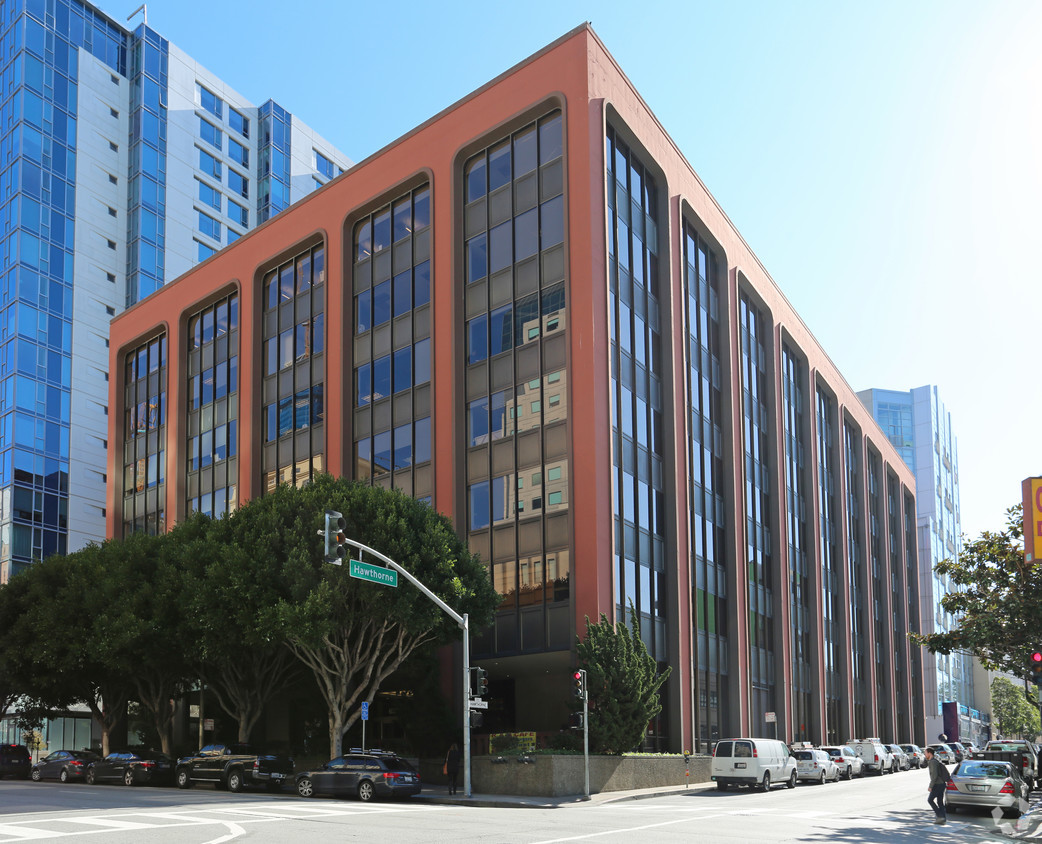
Sustainability through repurposing
While demolishing the existing structure and erecting a new building may have been an easier approach, there were many reasons that adapting and expanding the existing reinforced-concrete structure was a wiser decision:
- Repurposing the structure brought inherent sustainable advantages and avoided the excessive waste of demolishing the seven-story structure
- In 1994, Tipping had performed a voluntary seismic upgrade on the building, which provided added strength
- Vertically expanding the property by five floors offered an opportunity to nearly double its leasable square footage and increase desirability among tenants
- The project also had the advantage of avoiding a lengthy entitlement and permitting process by gaining approval under San Francisco’s Proposition M and the Office Development Annual Limit Program
An innovative structural approach
Tipping took a performance-based design approach, relying on nonlinear response-history analyses, which took into account the response of the original structure, the retrofit measures of 1994, and the new design. Through advanced seismic-shaking simulations, an optimal design scheme was honed to maximize the reuse of the existing structure and limit required strengthening.
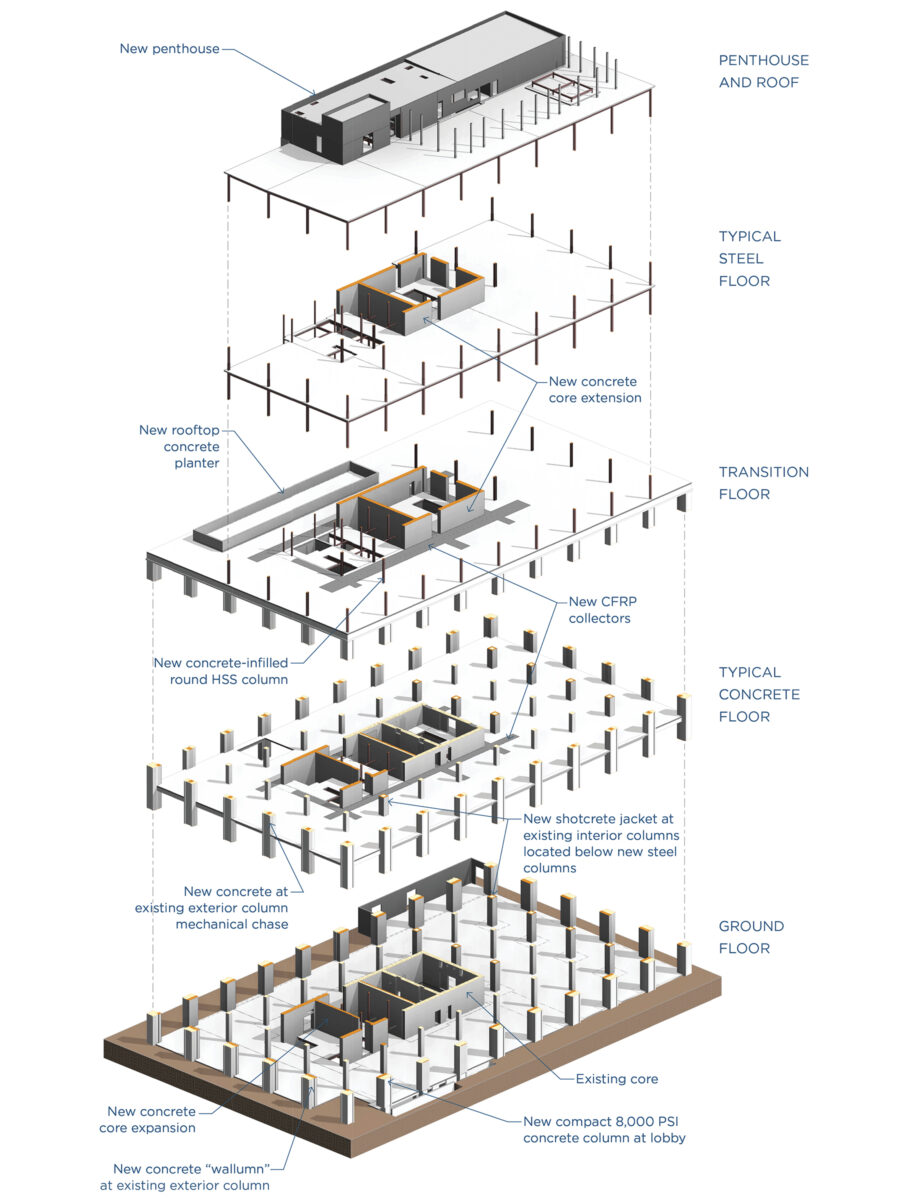
The five-story addition on top of the existing concrete structure consists of a new steel frame with a 40-foot-by-40-foot column layout, strategically configured to minimize added weight and reduce the need to strengthen existing columns and foundations.
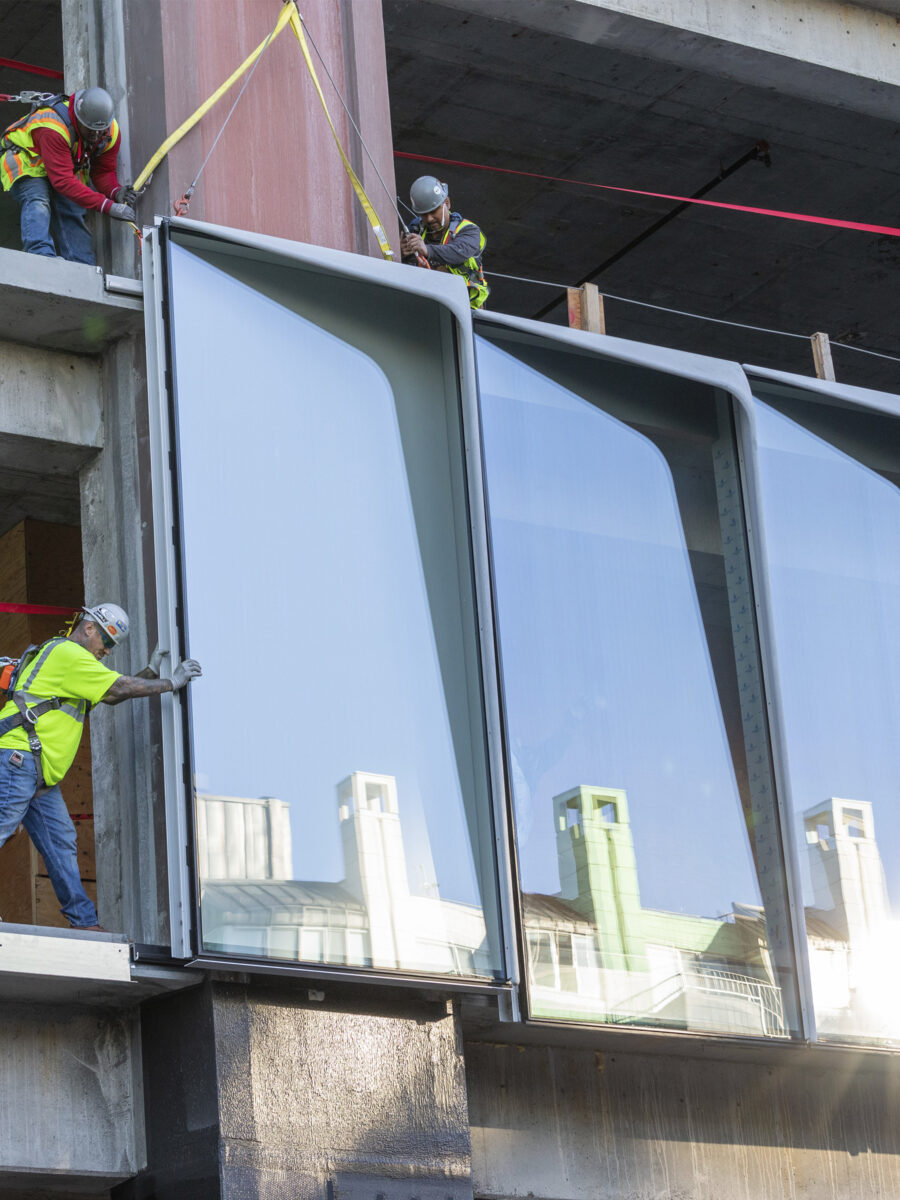
The new facade with glazing and integral GFRP sunshades are seamlessly integrated with the new and existing floors. To accommodate the cladding panels, the slabs at the existing floors were extended 24 inches and provided with custom embedded anchorage.
Greater seismic resilience through precision retrofitting
The retrofit and expansion strategy extended the existing core vertically to support the new steel-framed levels, and expanded the structural core at the lower eight stories. New foundations with micropiles were added to resist overturning forces under the new expanded core, while carbon-fiber reinforced polymer CFRP collectors strengthened the existing floors and connected to the new core walls. The thin profile carbon-fiber strengthening was chosen to reduce the impact to ceilings and minimize costs.
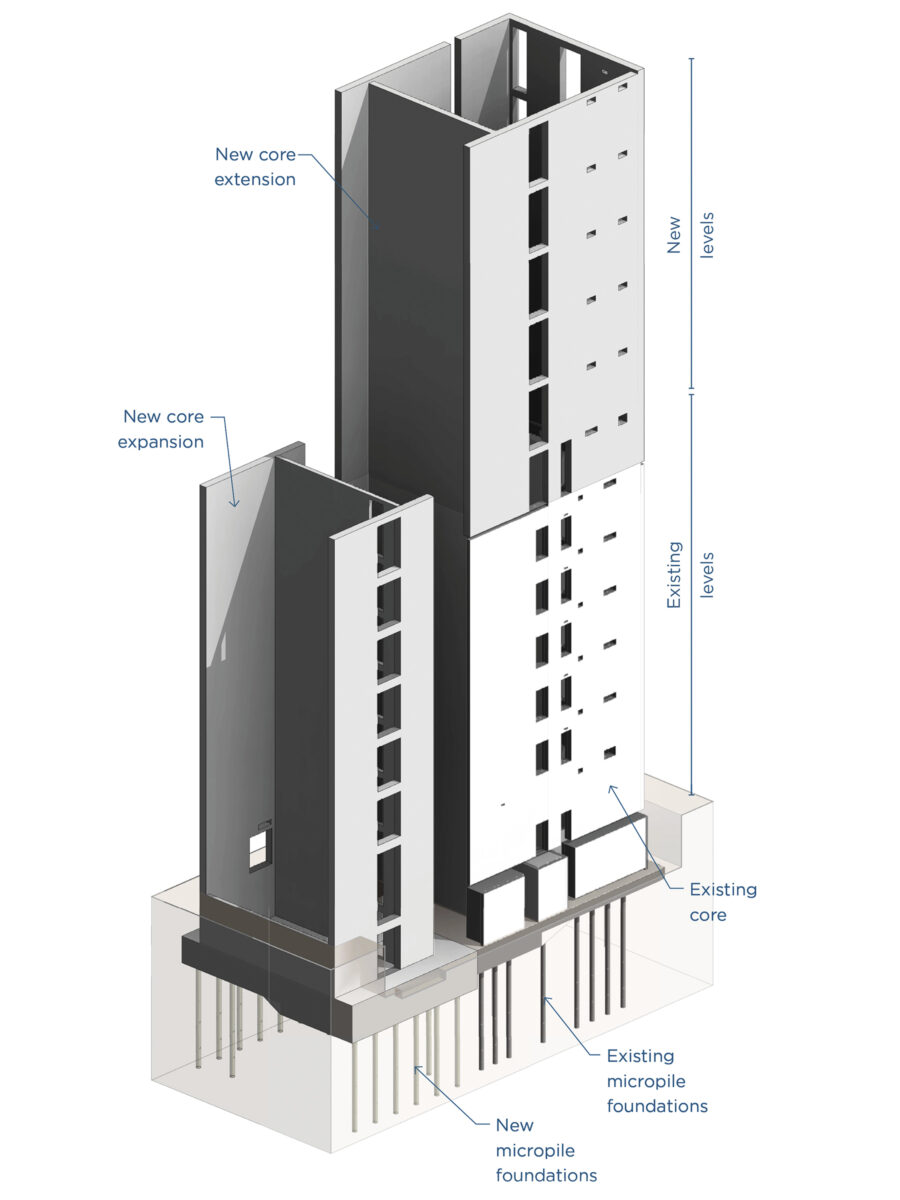
The existing core was extended to the new steel-framed levels, and a new core was added within the existing structure.
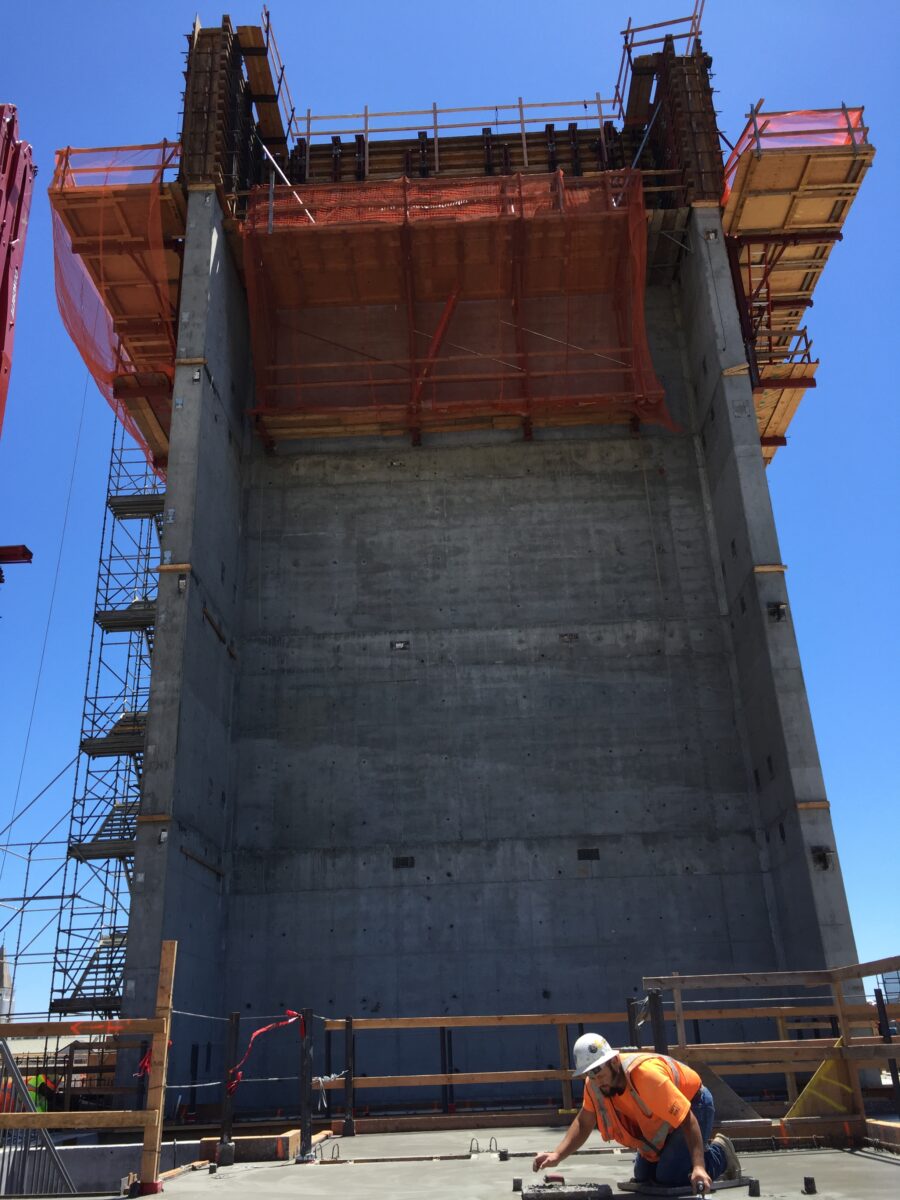
Surgical demolition and reconstruction of the core at the eighth floor was required to extend the core into the upper floors.
