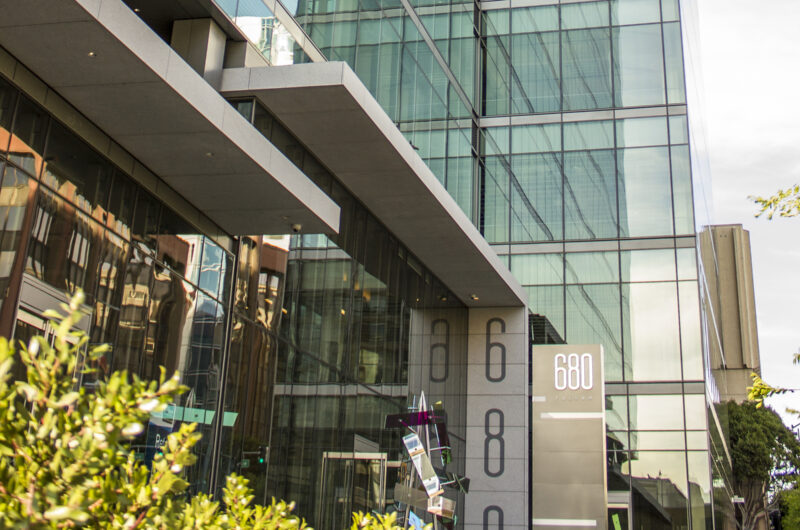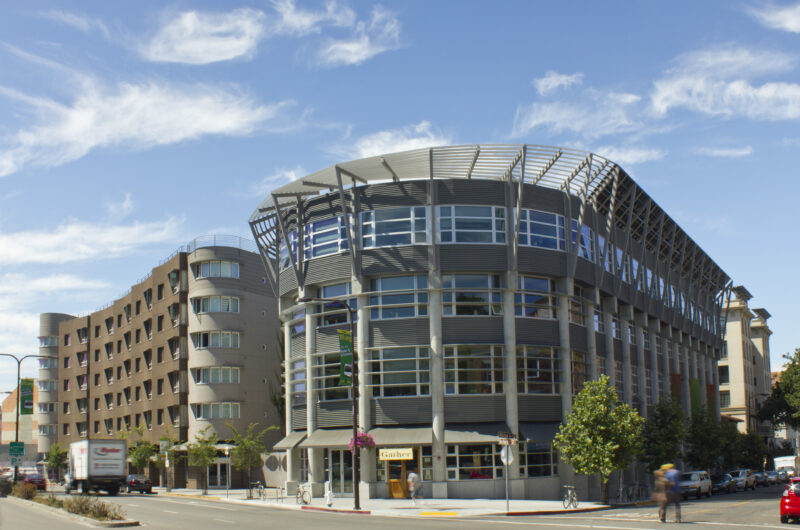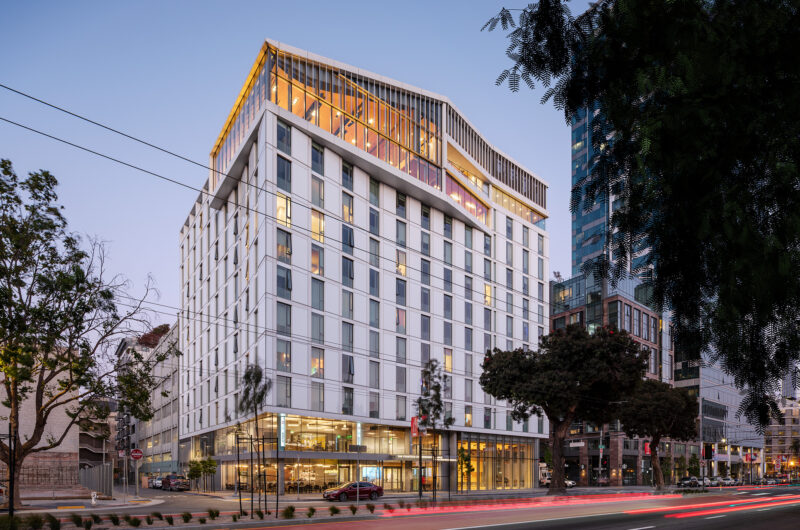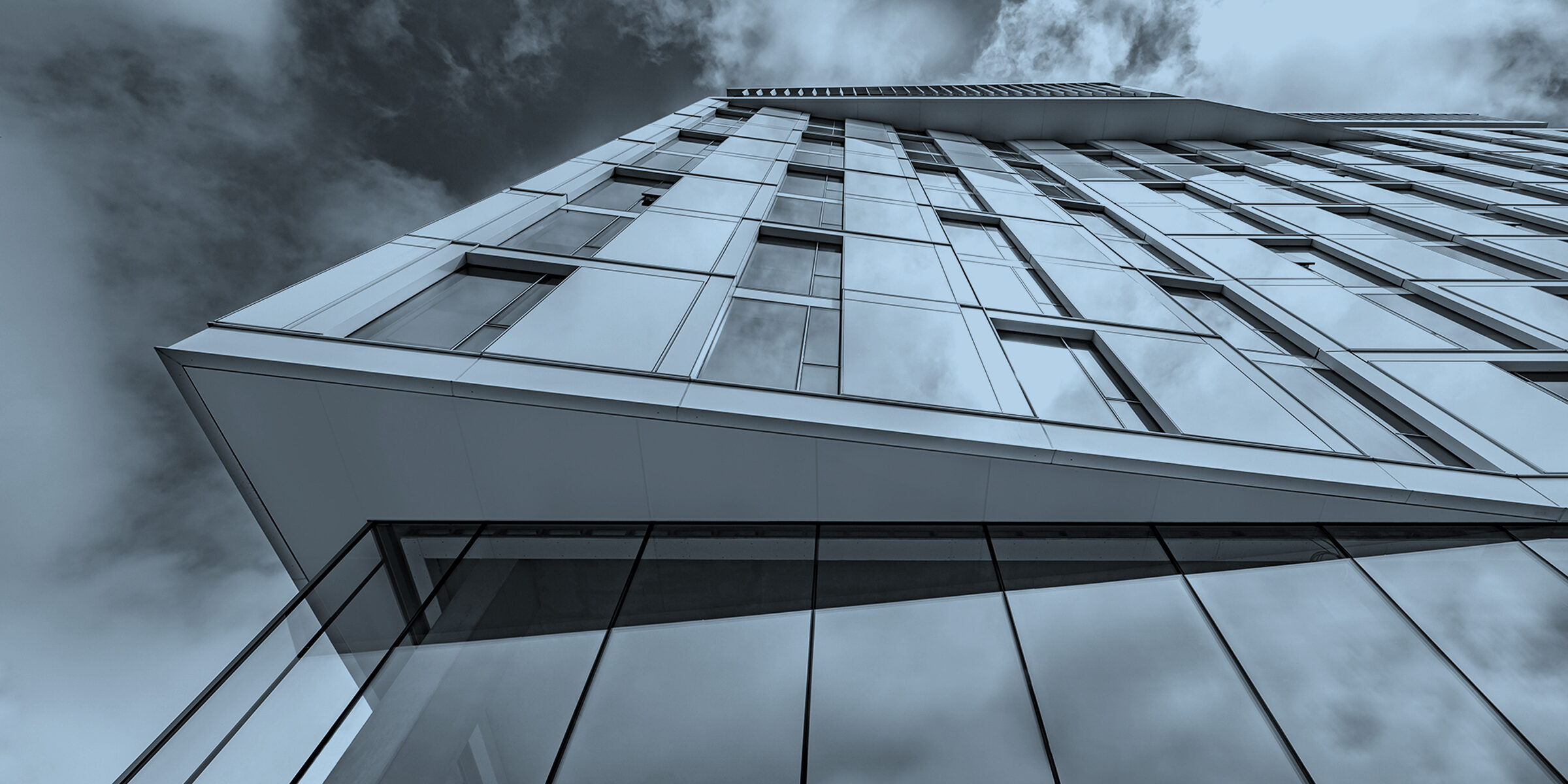
Our Expertise
Innovative Design
Tipping has developed a wide range of award-winning, unconventional structural solutions for projects with complex challenges. In each case, we have explored new design solutions directly in response to specific project needs. Rather than pursuing innovation for its own sake, we let project goals lead us in new directions. This responsive approach has repeatedly led us to push the boundaries of structural design.
Instead of relying on conventional textbook solutions, we emphasize ingenuity and a thoughtful application of engineering principles to develop more responsive and efficient structural designs:
- We pioneered self-centering shear walls that deliver uncommonly high seismic performance and make reoccupancy more likely after a major earthquake.
- We have developed steel rocking frame systems that improve seismic behavior and reduce seismic damage while also reducing construction costs.
- We’re innovators in the use of low-carbon concrete to significantly reduce the environmental impact of our structures.
- We are actively developing new approaches to mass timber seismic systems.
Our unconventional approach blends creative vision with sophisticated technical tools to push the boundaries of engineering for the benefit of our clients. We embrace the design vision of discerning architects by using structural innovation to achieve the unexpected. Whether the design features a long-span glass roof, a suspended stair, a tricky foundation, a dramatic cantilever, or targeted seismic retrofit, we work as a member of the project team to think holistically about the project goals, consider the task from all angles, and explore the possibilities.
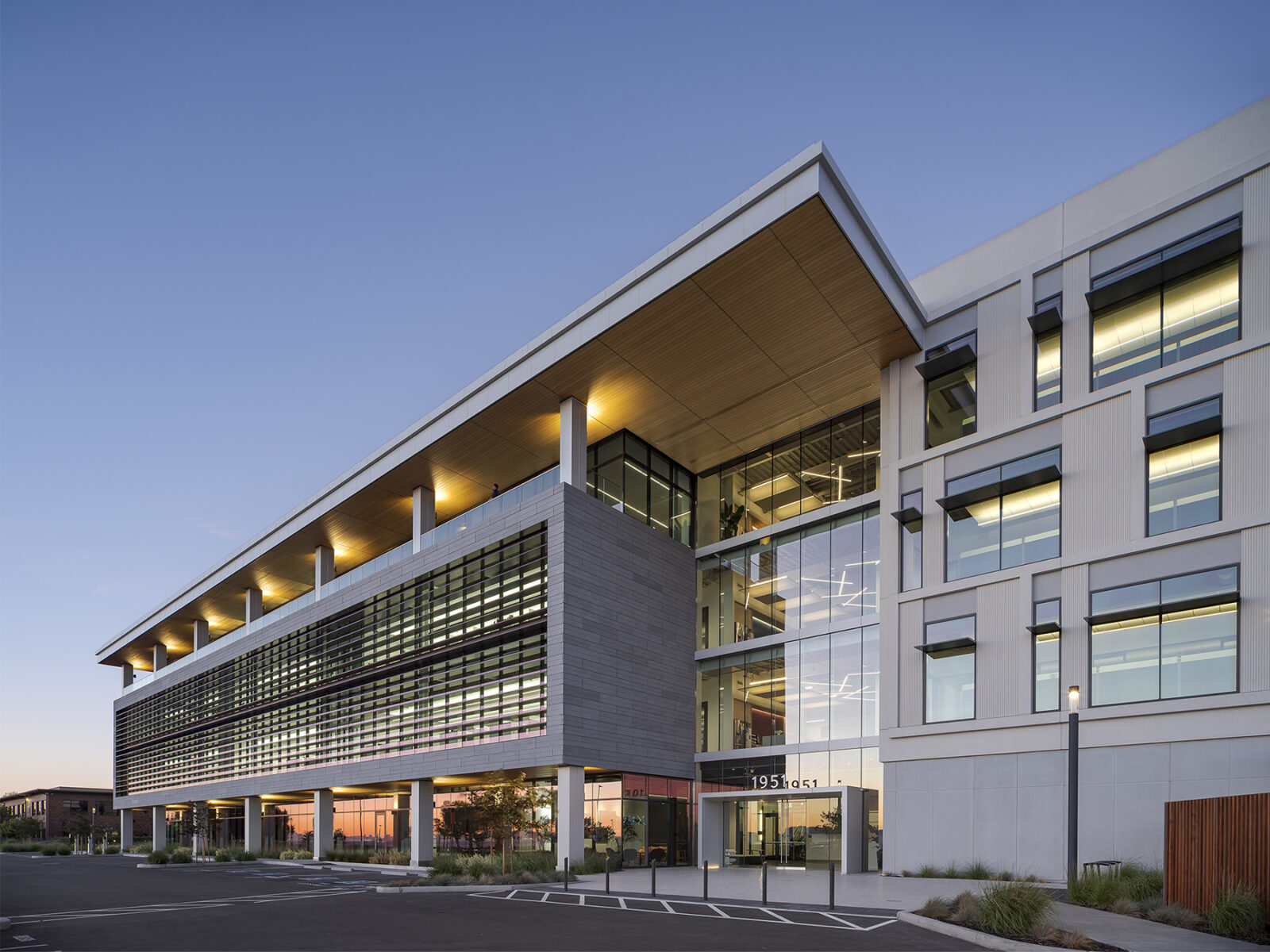
Resilient steel structures
By questioning the status quo, we’ve developed improved approaches for the design of steel structures that provide better seismic performance with no cost premium. Through iterative design and decades of research and development, we reconceived the approach to seismic bracing to create a more resilient system. By introducing an elastic mast to an otherwise conventional braced frame, we’ve been able to improve the performance of steel structures and make them more damage resistant with minimal cost and architectural impact.
At the Exelixis Life Sciences Headquarters, the team devised an innovative approach for seismic bracing that provides improved performance and cost-effectiveness over conventional braced-frame systems. A mast-frame system uses BRBs, in conjunction with a vertical mast or strong-back, to reduce drift, eliminate weak stories, and increase redundancy. The yielding BRBs work in tandem with an elastic mast frame to create controlled rocking behavior that provides improved resiliency and protection for the building frame, cladding, and interior construction. The mast-frame occupies the same footprint and extent of a conventional frame, but uses fewer BRB members. The mast effectively forces all of the BRB’s in the system to work together to resist movement at any story, which fully mobilizes the BRB elements’ deformation capacity and increases the system’s inherent redundancy.
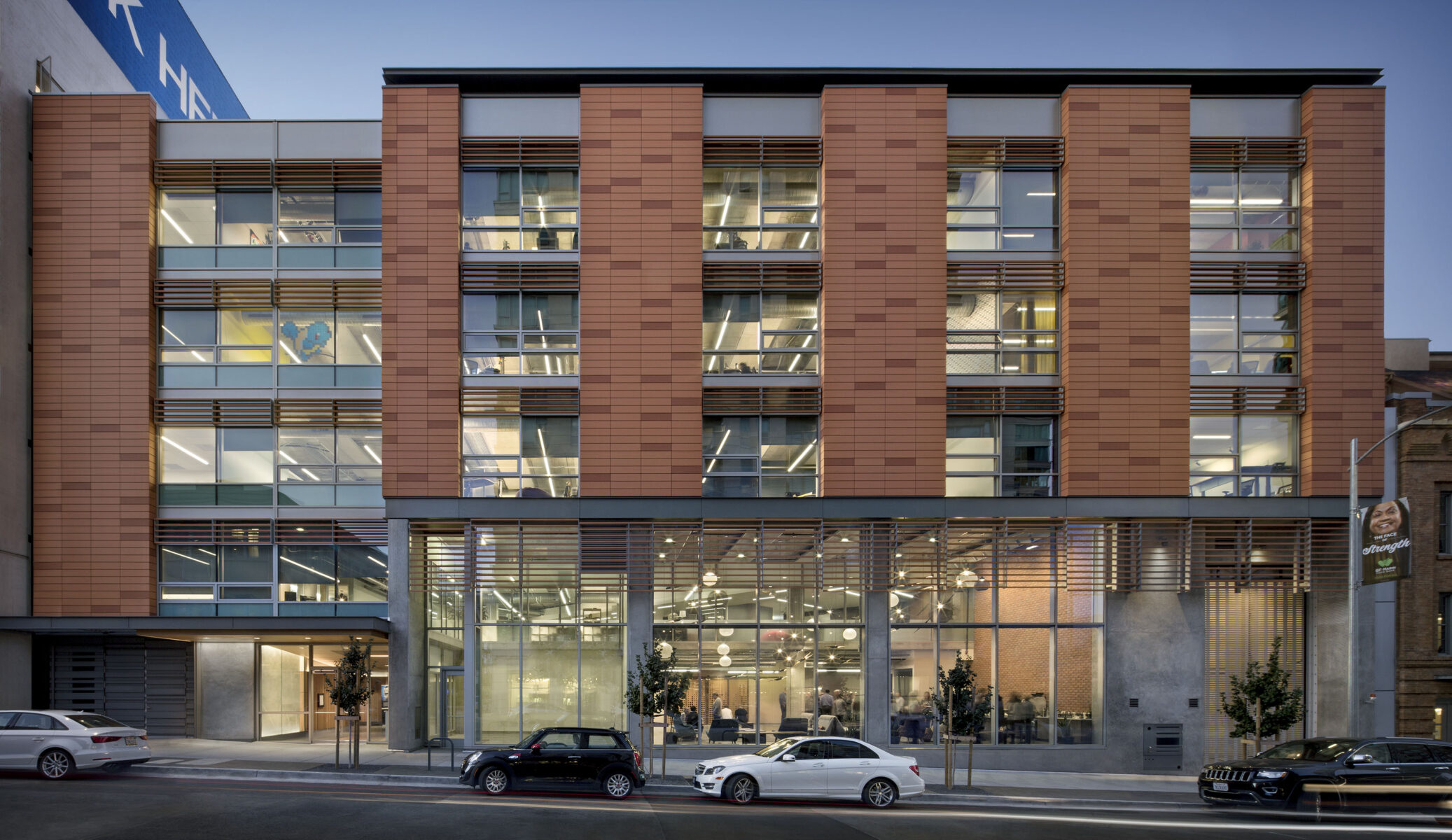
Resilient concrete design
We’ve improved on the inherent strength and stiffness of concrete shear walls by introducing vertical post-tensioning that gives the ability for the structure to recenter after an earthquake. This “self-healing” capability significantly improves the resilience of concrete structures by limiting movement and protecting critical components. This simple, innovative, and cost-effective approach has been effectively applied in a number of projects in the commercial, academic, and institutional sectors.
At 270 Brannan, a seven-story office building, the vertical post-tensioning system in the shear walls allows the building to recenter after a major earthquake, reducing downtime and repair costs for both structural and non-structural components. With weak soils within the San Francisco urban site, Deep-Soil Mixing (DSM) combined with micropiles emerged as the most cost-effective solution to support the vertical post-tensioned shear walls, while addressing the ground conditions.
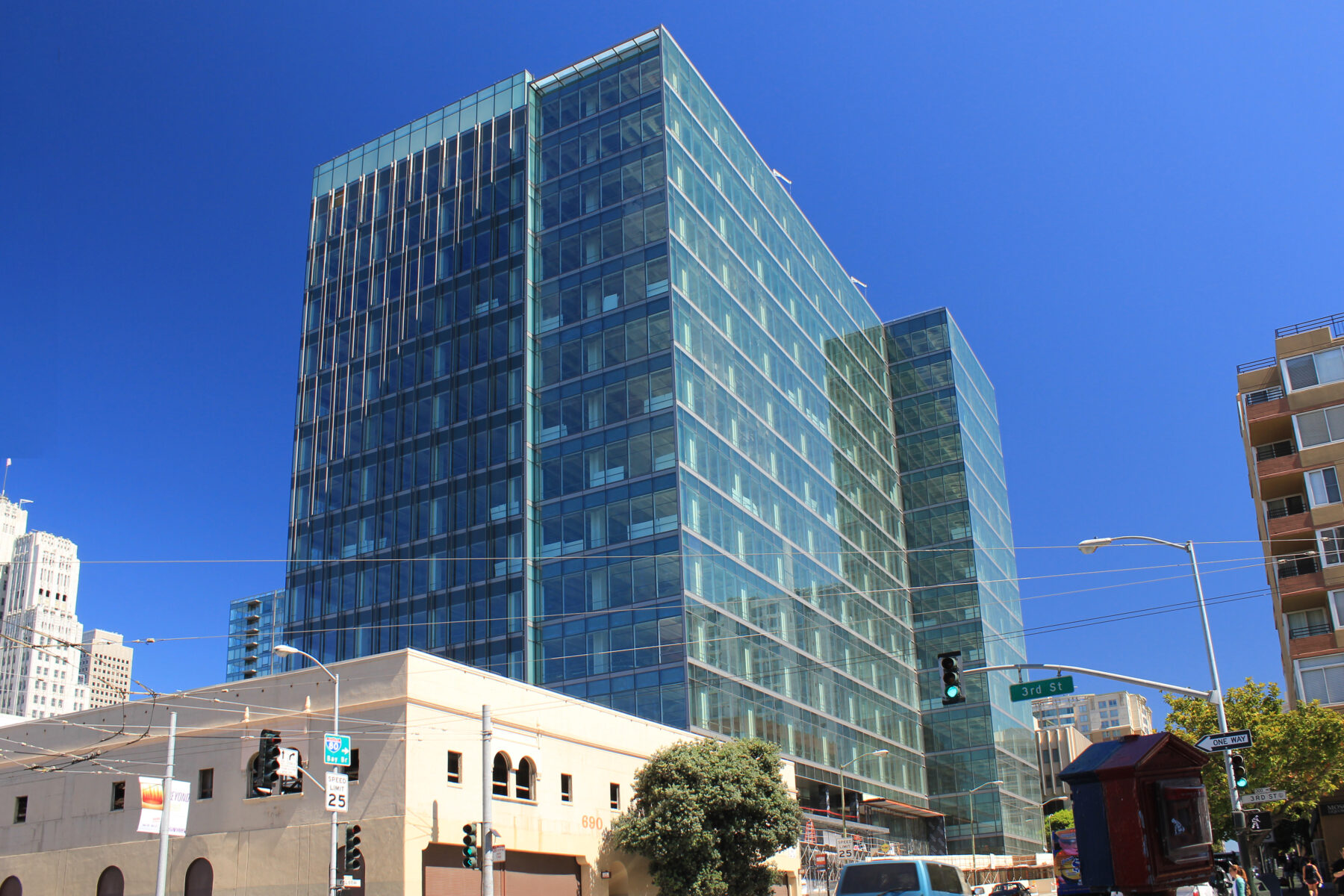
Resilient retrofit
At Tipping, we employ custom tools and advanced analytics to design structures that not only meet the minimum life-safety objectives prescribed in the building code, but also provide enhanced post-earthquake resilience that reduces potential harm, economic losses, and overall construction costs. By harnessing the insight from our data-driven process, we pioneer innovative strategies for seismic protection that lead to unconventional approaches—our powerful suite of custom designed tools has allowed us to be at the forefront of major innovations in seismic design including BRB mast frames, post-tensioned walls, and seismic isolation.
The 680 Folsom team created a unique lateral system—unprecedented in modern engineering—that saved $4 million on a $110 million project and provided enhanced seismic performance. Inspired by Japanese pagodas, the design solution was founded on the shinbashira, or central pillar, of the centuries’ old Japanese pagoda. The team invented a modern shinbashira in the form of a concrete core-wall system resting on a single friction-pendulum slider bearing that pivots within its base. Harnessing the strength of the existing moment frame, the system acts as a mode-shaping spine that improves the drift pattern and spreads yielding throughout the frame’s height, thus redistributing seismic deformations throughout the structure and preventing the formation of a weak-story mechanism.
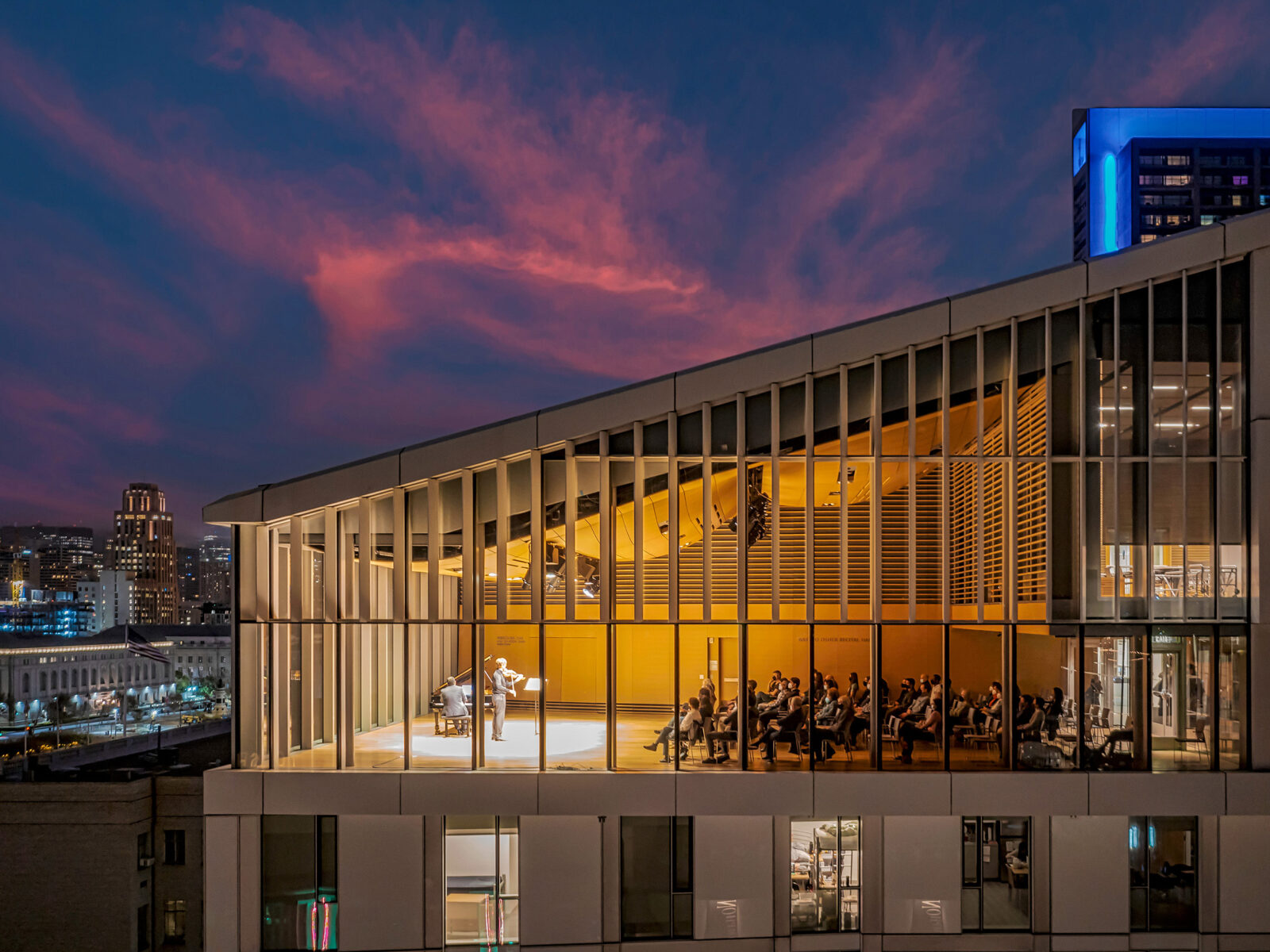
Architectural expression
Innovative structural approaches, communication, and iterative collaboration allow us to meet discerning architects’ most ambitious design visions with structural solutions that are smart, efficient, and integrate seamlessly into the overall project plan. Our custom in-house tools allow us to better understand structural behavior, so we can create cost-efficient solutions that support the overall architectural design, such as long column-free spans, dramatic cantilevers, thin structural members, unconventional shapes or volumes, and complex facade systems.
San Francisco Conservatory of Music’s Bowes Center is a unique twelve-story tower that blurs the lines between musical education, communal space, three distinct state-of-the-art performance venues, and apartments for 400 student-musicians and guest performers. With this wide variety of elements, wide column-free spans, acoustics, and seismic performance were top priorities for the high-rise structural design. A tailored concrete structural system was used to meet the needs of the architectural program. Thin post-tensioned slabs minimize floor assemblies, aid in acoustic isolation, and accommodate glass curtain walls for transparency and views. Expressive long cantilevers, an unconventional shape, and thin structural elements highlight the structure’s main performance space at the top of the structure.
