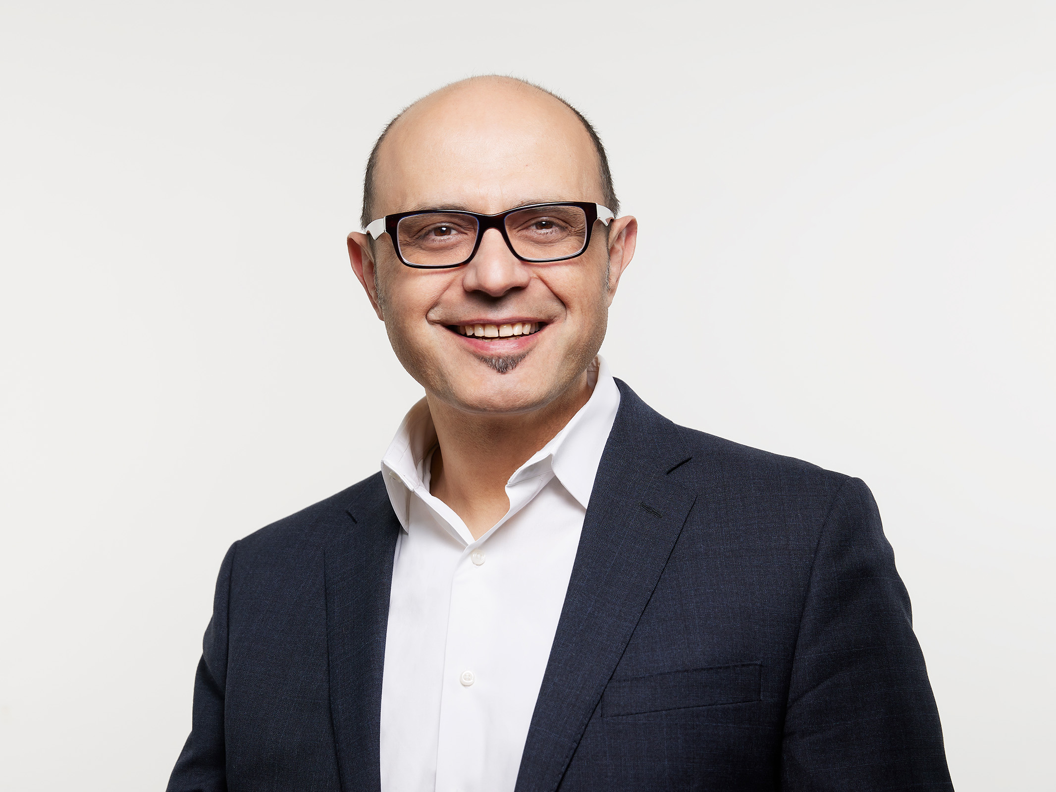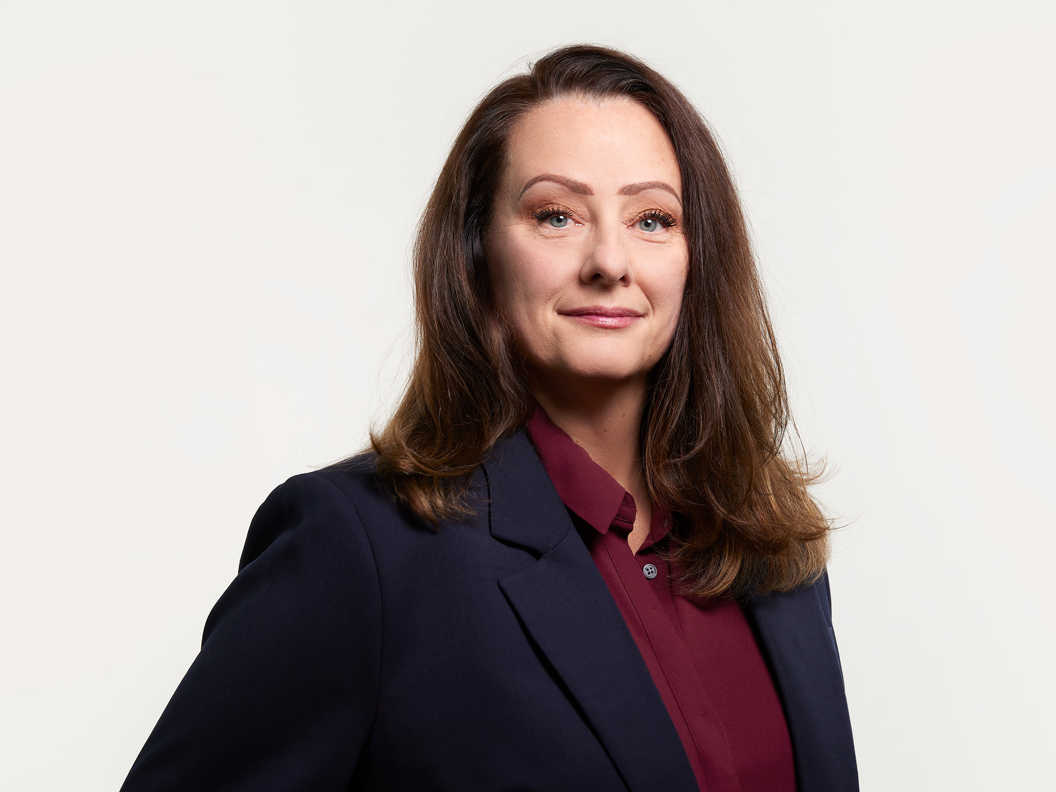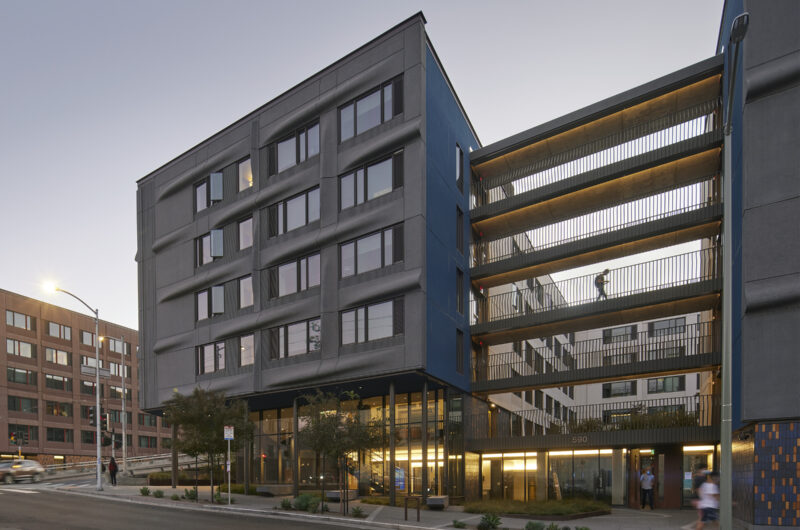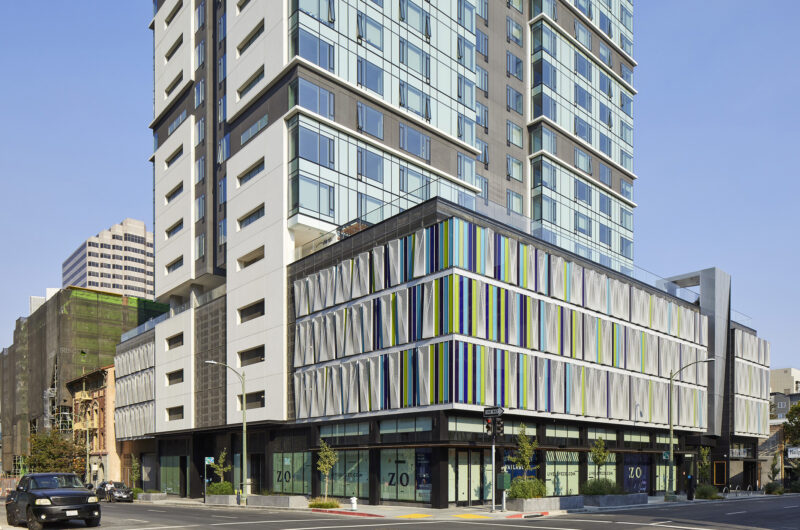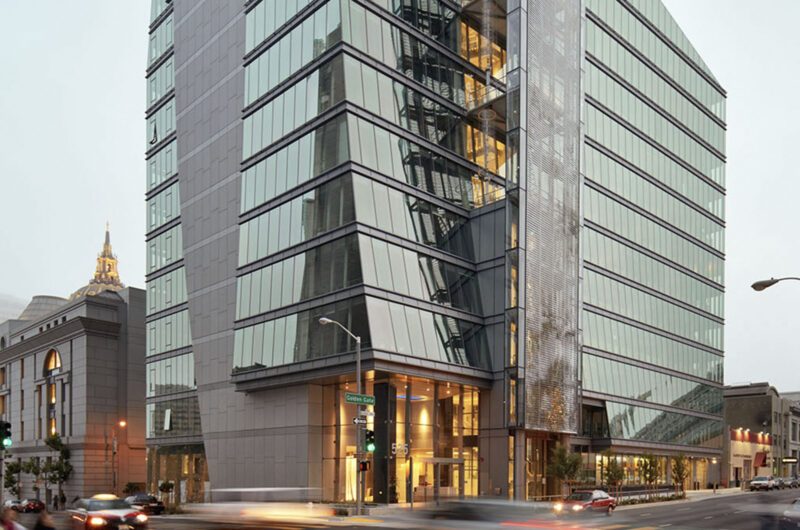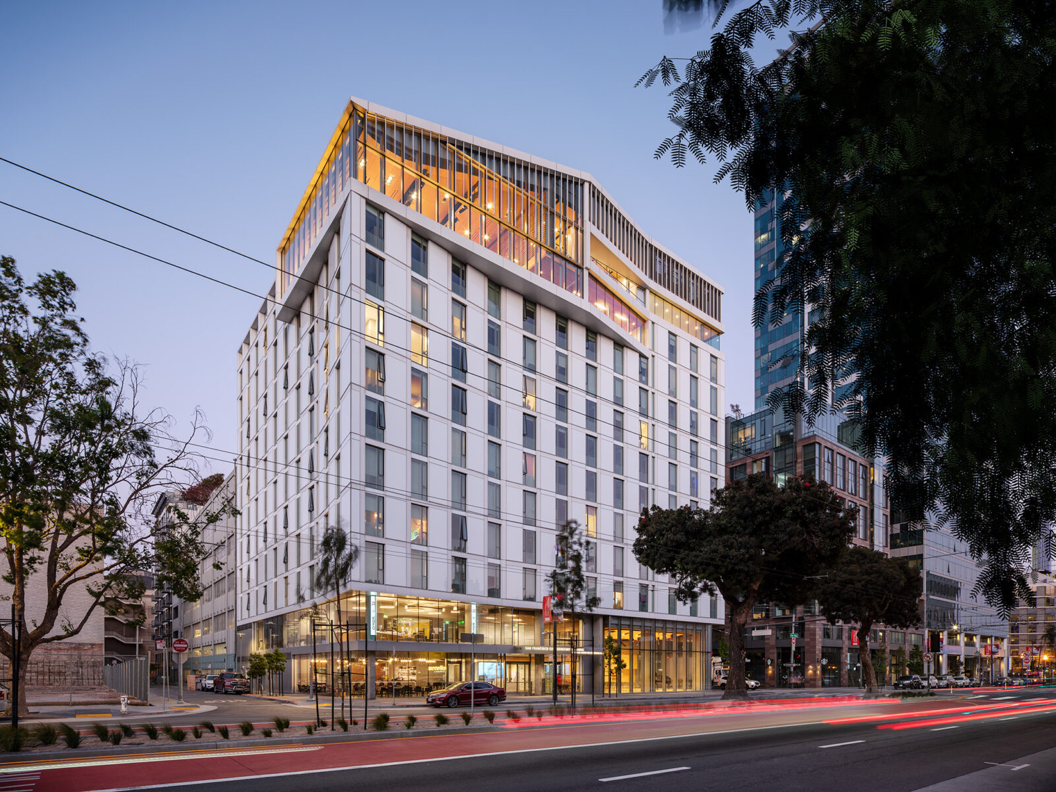
San Francisco Conservatory of Music
A state-of-the-art multi-use 12 story tower featuring a reinforced concrete structural system.
Sustainable Integration
Our in-house research and commitment to the development of green concrete helped achieve an approximately 40% reduction in carbon within the structural system.
Seismic Resilience
A reinforced concrete shear wall core resulted in drift that was significantly lower than that allowed by code limit, improving resilience and better protecting building occupants and contents.
San Francisco Conservatory of Music’s Bowes Center is a unique twelve-story tower that blurs the lines between musical education, communal space, three distinct state-of-the-art performance venues, and apartments for 400 student-musicians and guest performers. Visitors are welcomed at the ground level with glass curtainwalls that expose the activities within, including a restaurant and recital hall. As patrons move up the building, they’re offered a glimpse into the making of music, with music educational classrooms, practice rooms, a recording studio, a classical radio station, and the Center for New Media with a critical listening room.
Challenges
Rarely do so many varied programmatic elements merge across 170,000-square-feet on a relatively small urban footprint. With this vast variety of elements—including performance, dining, recording, and residential units— wide column-free spans, acoustics, and seismic performance were top priorities for the high-rise structural design. The project also included two below-grade stories, which required extensive excavation shoring and underpinning of the adjacent structure. A portion of the excavation under Van Ness Avenue, a main thoroughfare, included internal shoring, since tie-backs weren’t allowed in the street’s right-of-way. Marrying the variety of programmatic elements vertically on a small footprint site required careful integration of the structural system with all other building systems.
A state-of-the-art structural system for a versatile space
A reinforced concrete structural system was used to meet the needs of the architectural program, with special considerations for acoustics, column-free spans, and seismic performance. Thin post-tensioned slabs minimize floor assemblies, aid in acoustic isolation, and accommodate glass curtain walls for transparency and views.
-
Location
San Francisco, CA
-
Square Footage
170,000 sf
-
Cost
$120 million
-
Completion Date
2020
-
Owner
San Francisco Conservatory of Music
-
Architect
Mark Cavagnero Associates
-
Contractor
Charles Pankow Builders
-
Developer
Equity Community Builders
-
Photography
Kyle Jeffers
AWARDS
2022 Concrete Reinforced Steel Institute Honors, Honor Award, Educational
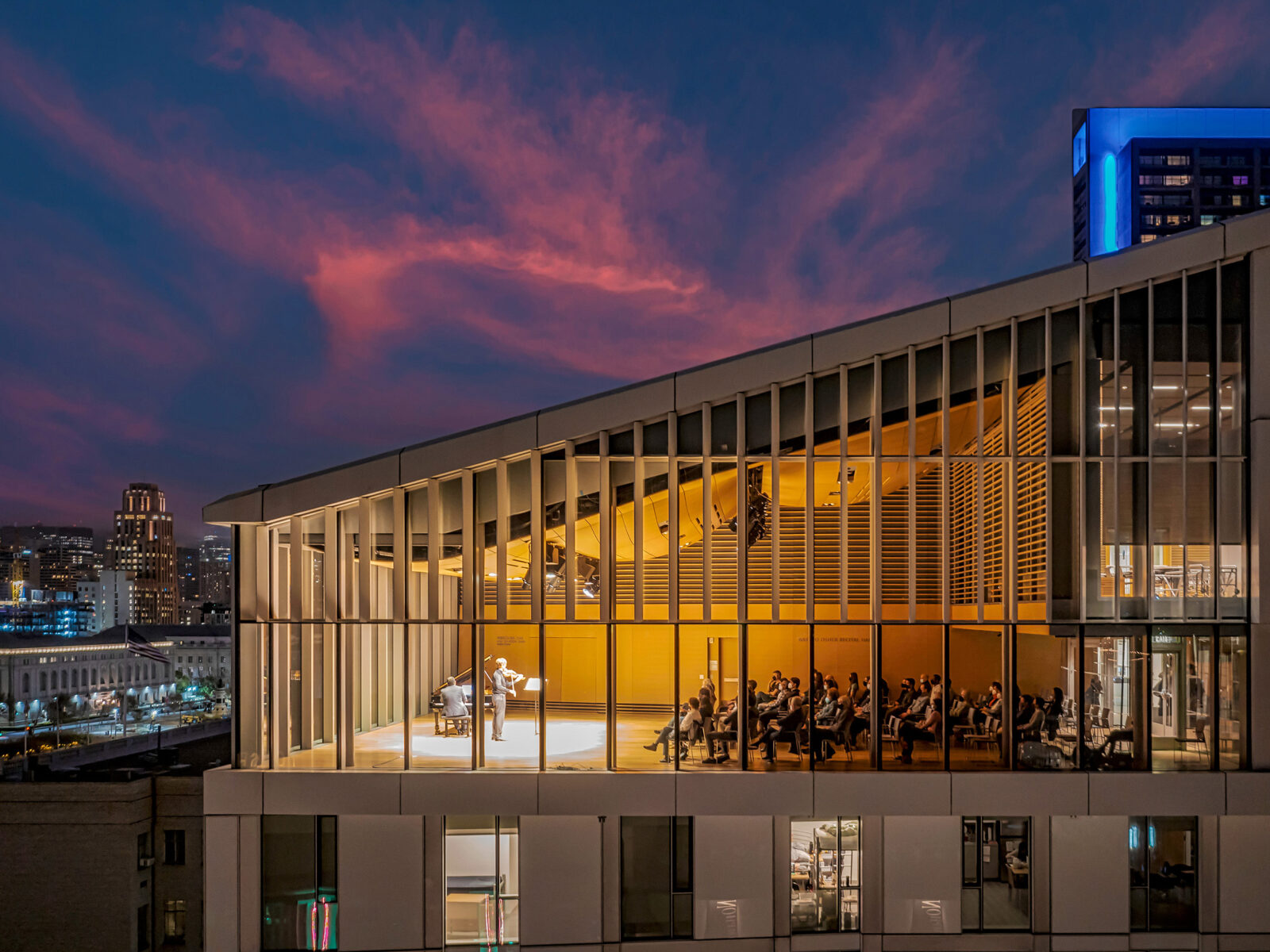
It was exciting for me to see members that I designed and detailed come to fruition on the site. My favorite feature is the drastic slanted roof in the Performance Hall that has very tall, slender steel columns.
- Ashley Waite, Senior Project Engineer
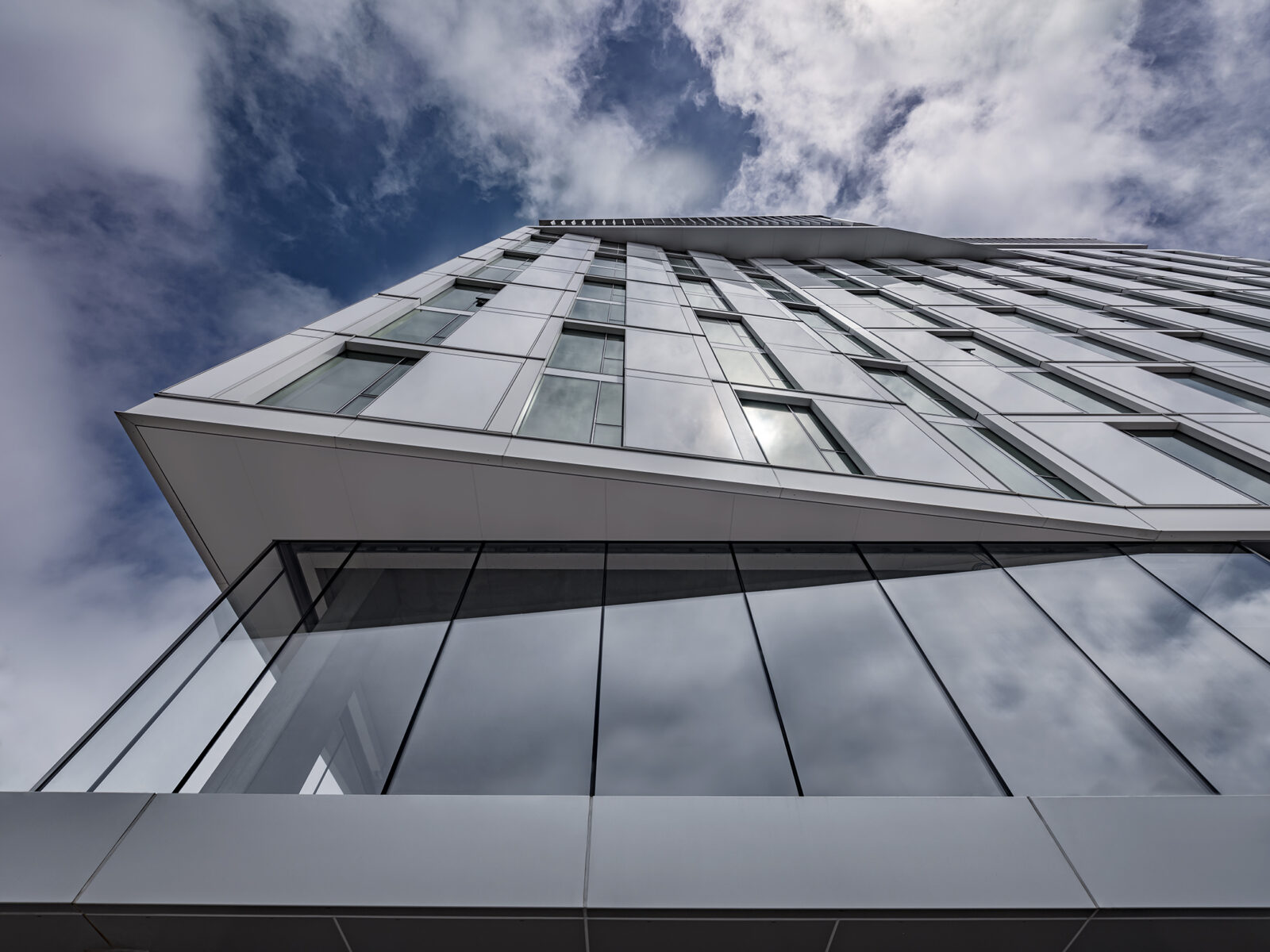
Achieving architectural goals
The structural system advances the larger architectural goals, including large spans, acoustical separation, integration of state-of-the-art stage lighting and sound systems, and architectural elements such as large walls of glazing and cantilevers. Thin post-tensioned concrete slabs minimize the floor assemblies over the twelve stories and maximized the usable space within each floor. The mass of the concrete slabs also aids in isolating unwanted noise transferred between the 12 floors, contributing to acoustically isolated spaces.
At the eleventh floor Barbra Osher Recital Hall, overhangs and continuous glazing signify the importance of the jewel-box-like recital hall within. Careful coordination of mechanical, plumbing, and electrical systems, general and stage lighting, and acoustical isolation treatments all weave within the cast-in-place concrete structural system for a fully integrated high-performing facility.
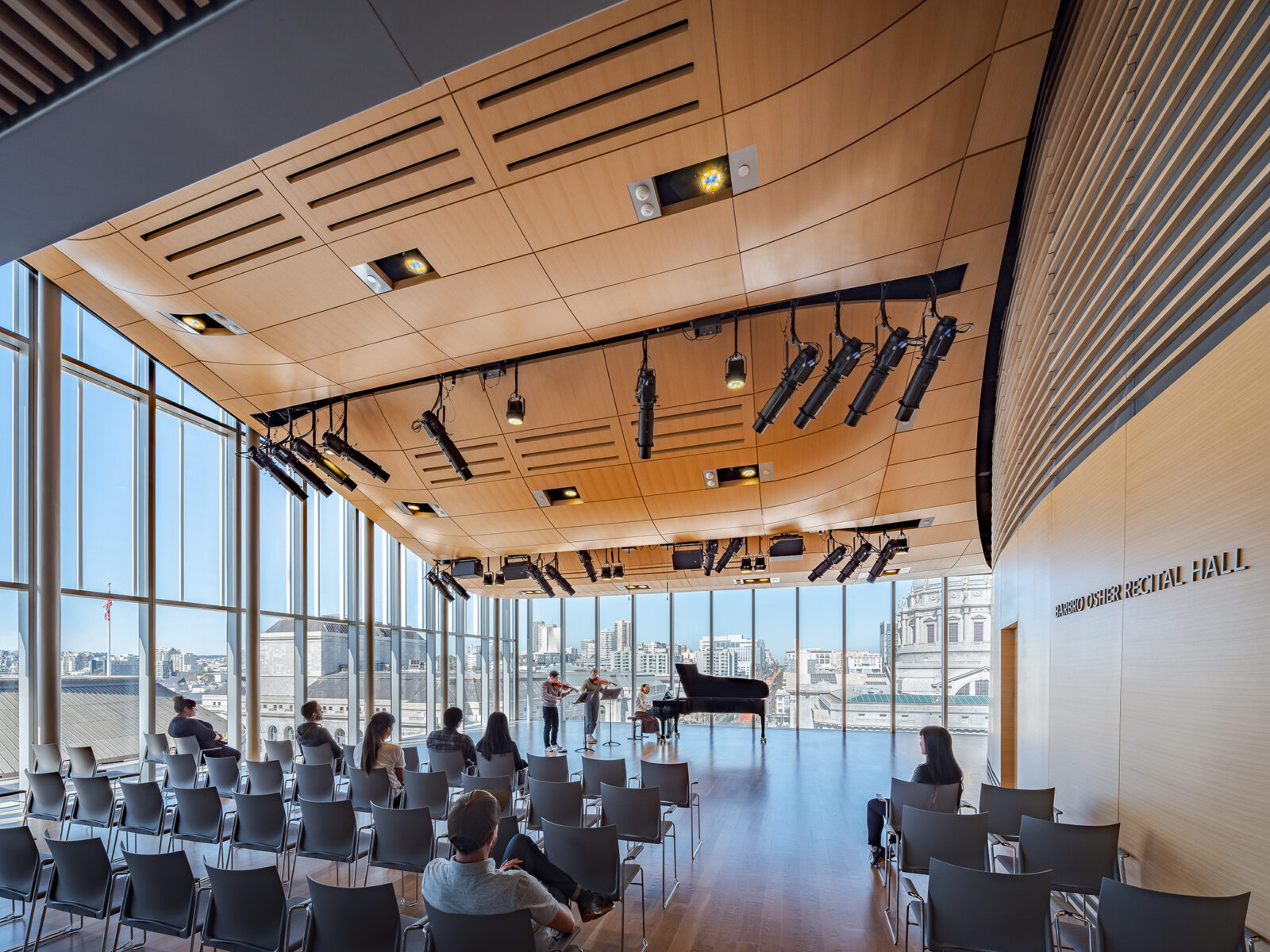
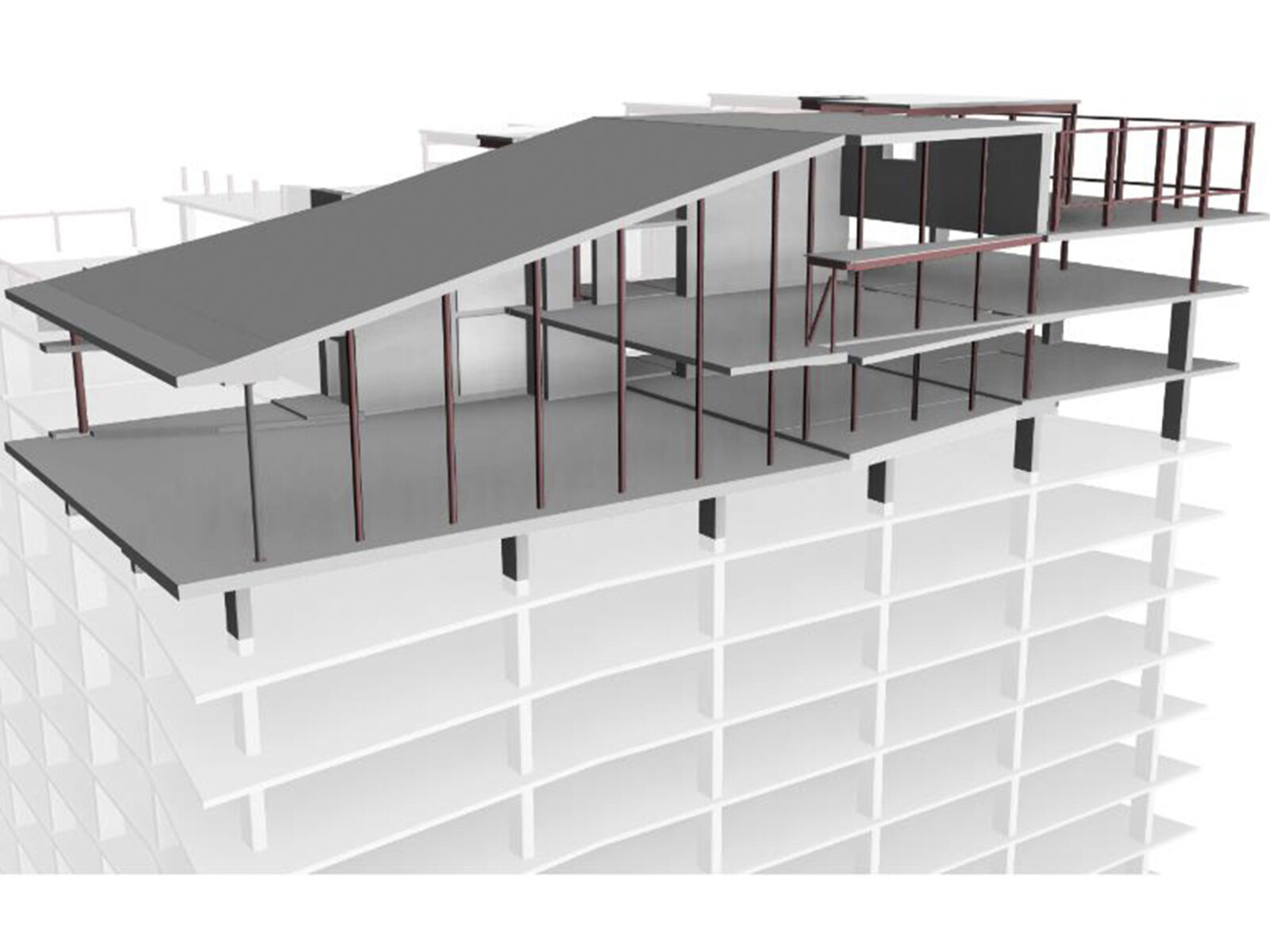
At the eastern edge, the thin profile roof slab was steeply sloped to reduce undesirable shadows on the neighboring historic Civic Center, creating unique geometry and structural opportunities.
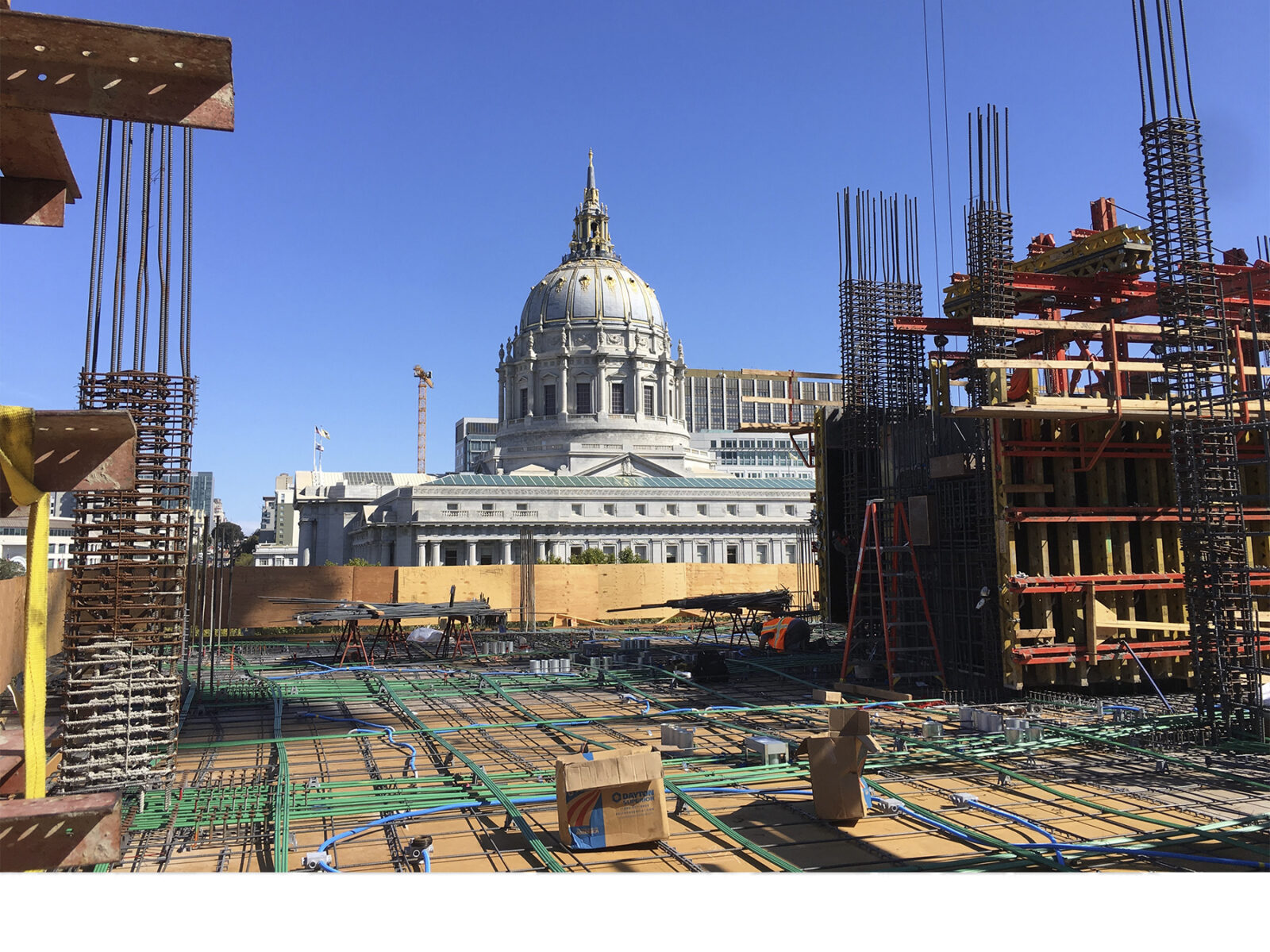
Long spans create an open and flexible 180-seat performance hall made possible by shallow post-tensioned beams supported on slender steel columns, which maximize the expansive views of San Francisco and the city’s skyline.
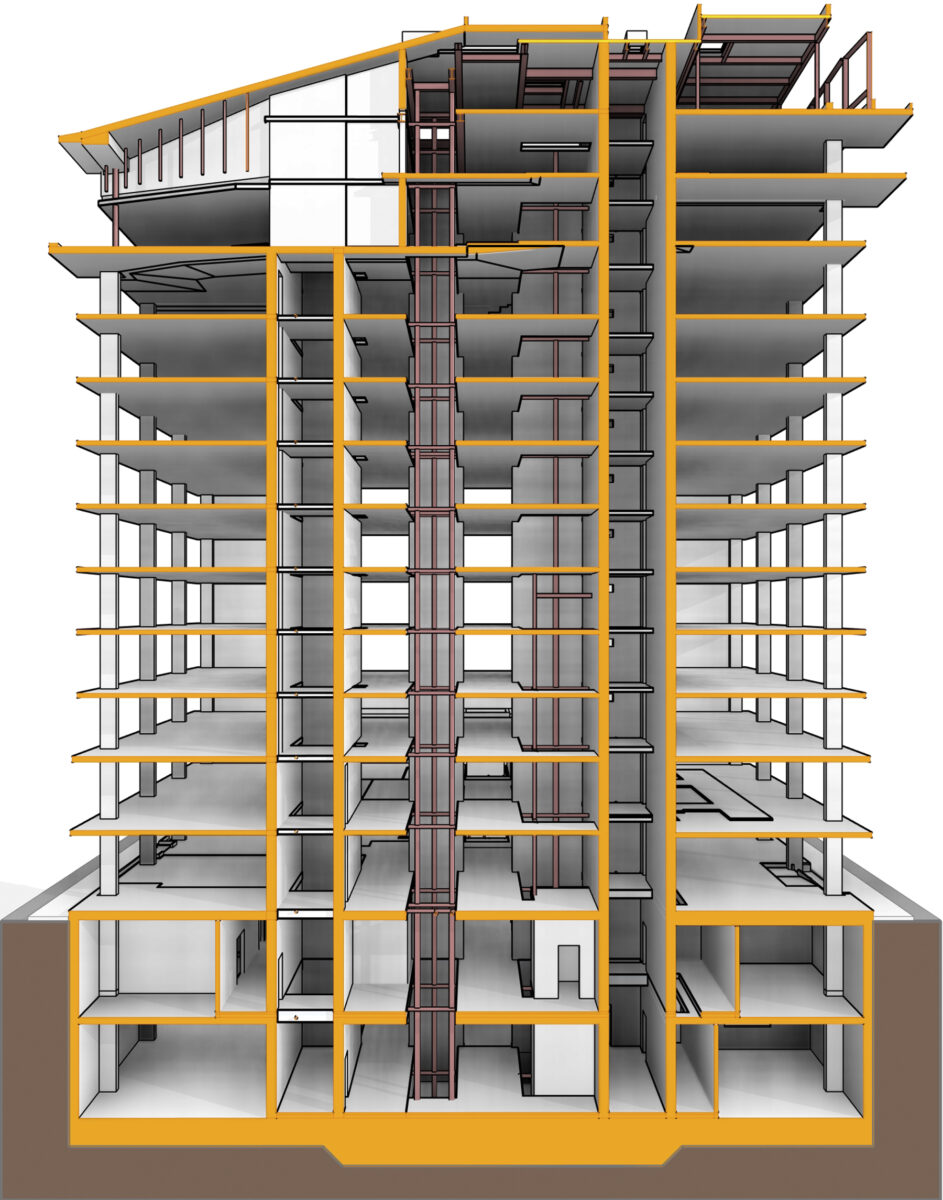
Seismic resilience
Partnered with the floor slabs, central reinforced concrete core shear walls and reinforced concrete columns provide an efficient and effective seismic system to protect the building during an earthquake. The reinforced concrete shear walls, which were designed for a drift limit that was significantly lower than code limits, provided increased stiffness and minimized movement. The added stiffness meet advanced structural performance targets and added a level of seismic resilience in order to protect the building, its contents, and interior equipment, during a seismic event.
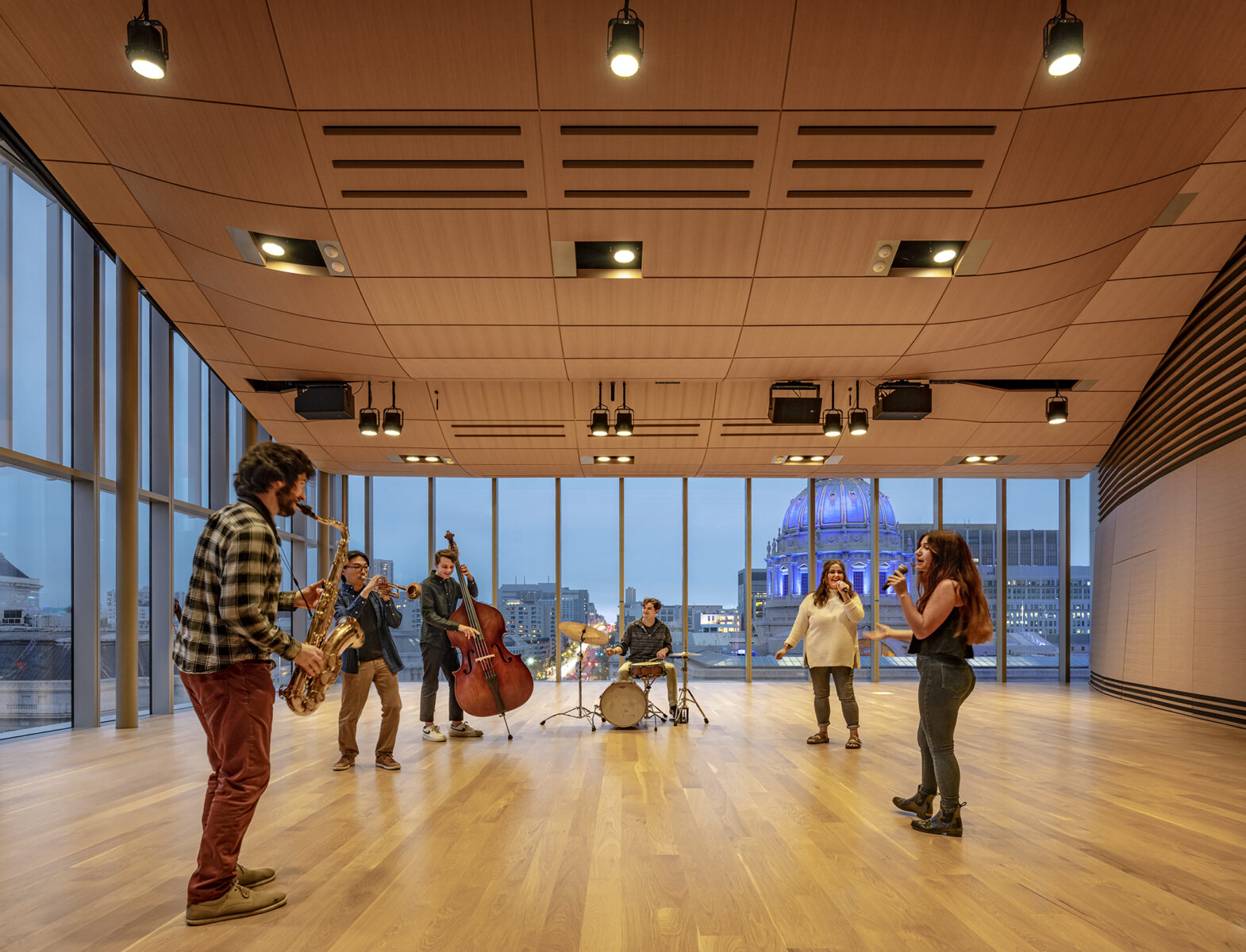
Sustainable integration
The concrete structural system also contributes to the building’s sustainability goals. With exposed concrete ceilings and walls, interior finishes weren’t always necessary; the concrete finish enhances the interiors and prevents sound transmission. Through our in-house research and commitment to the development of green concrete, a roughly 40% reduction in carbon was achieved by replacing cement with supplementary cementitious materials.
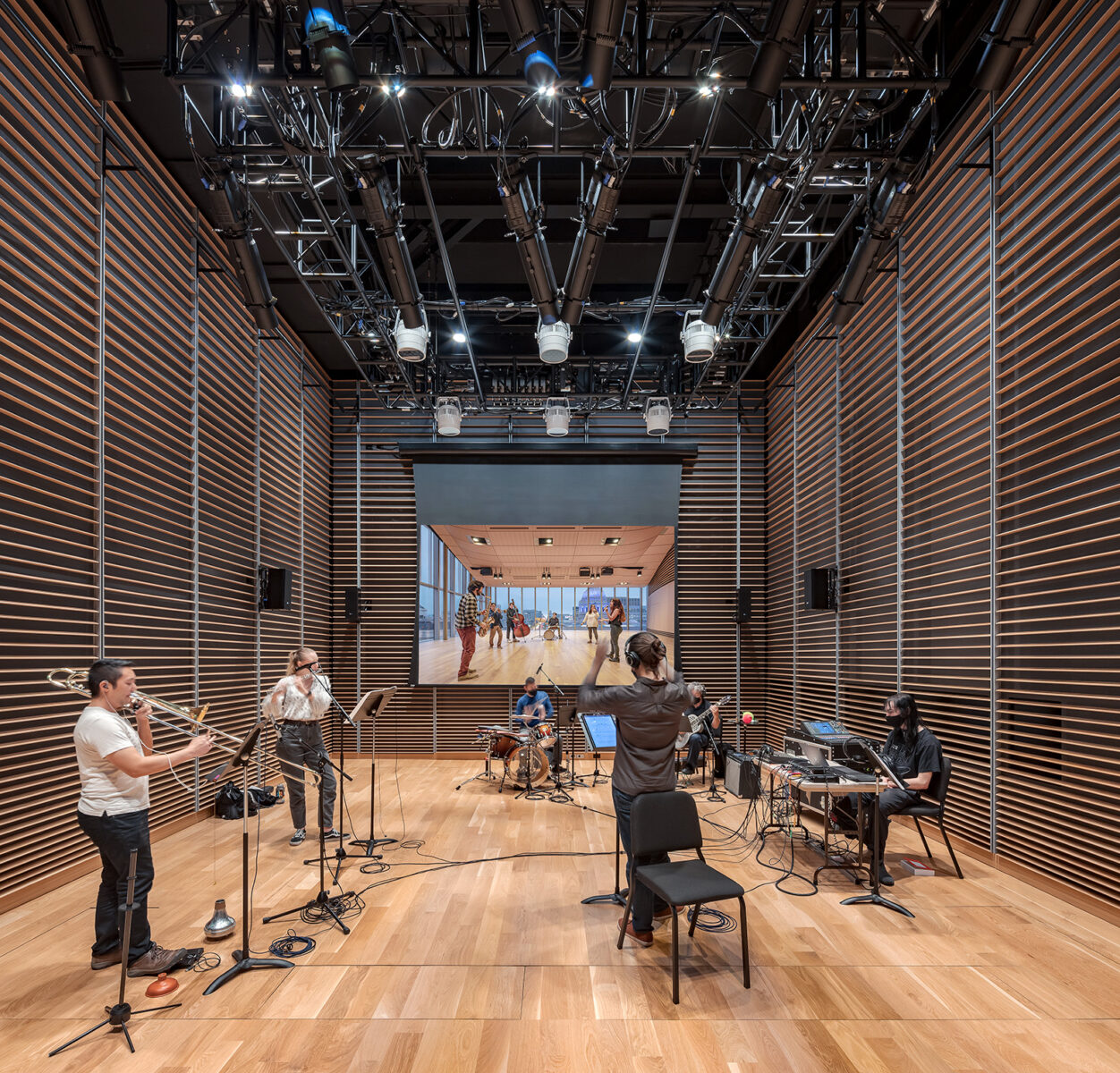
In the basement level, a 600-square-foot flexible space serves as an ensemble room, technology lab, or a rentable private venue.
