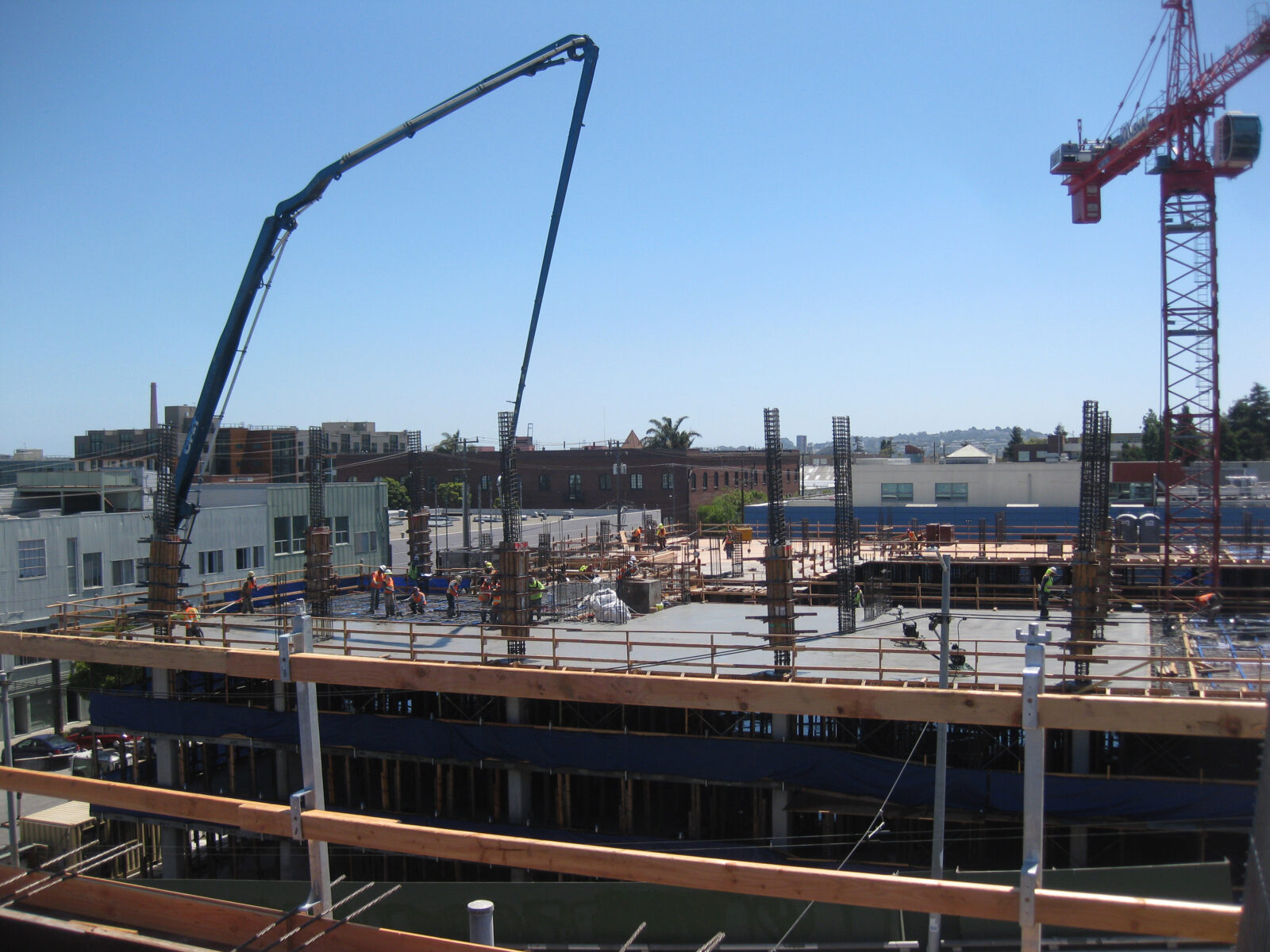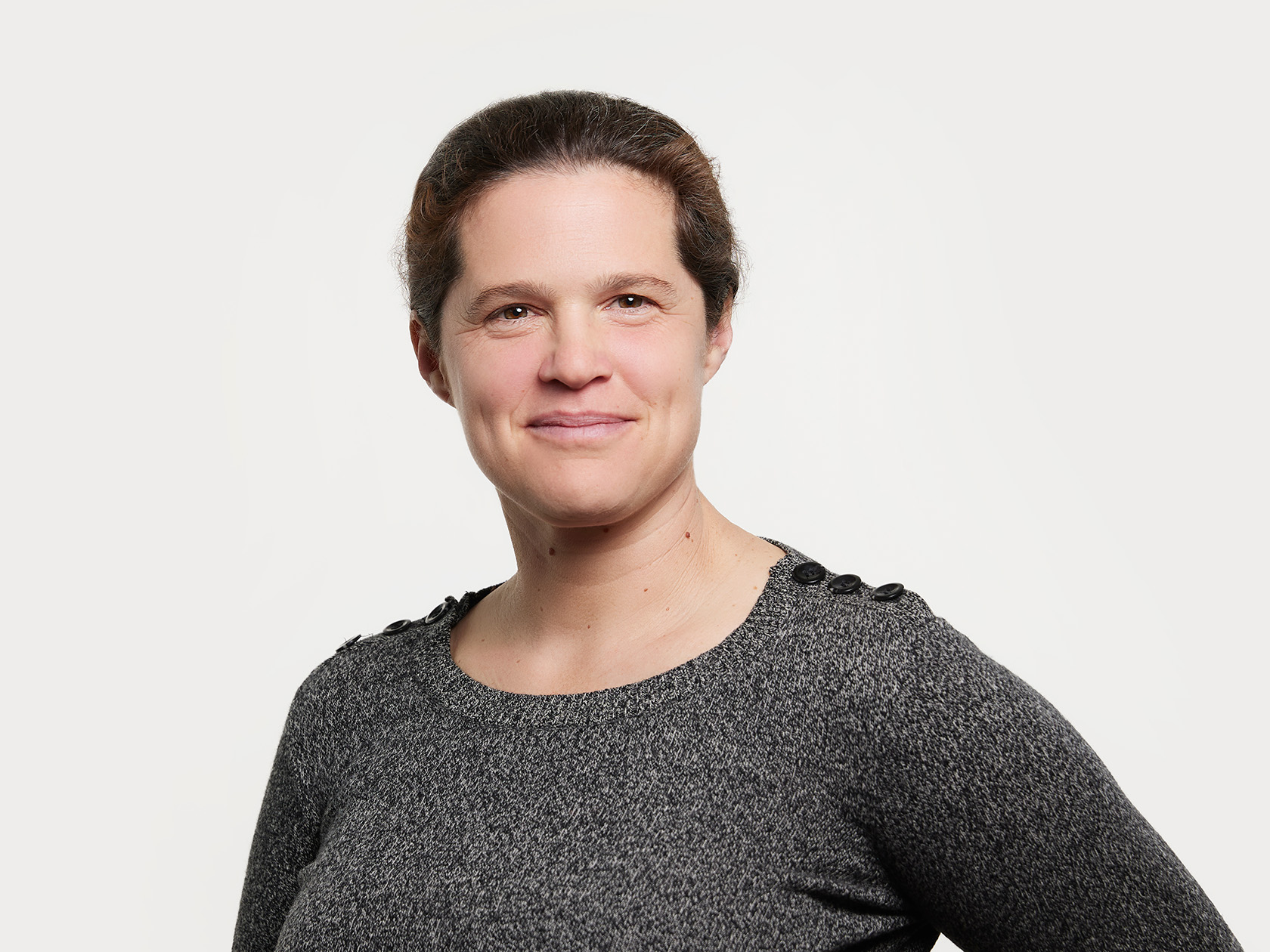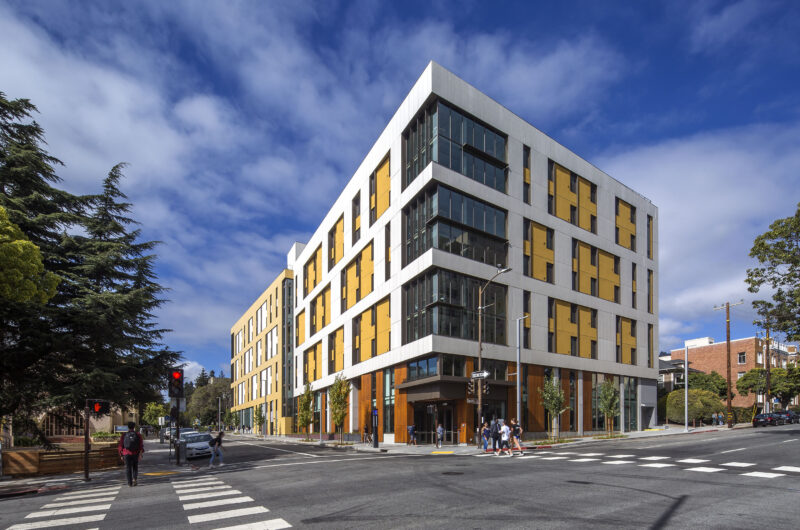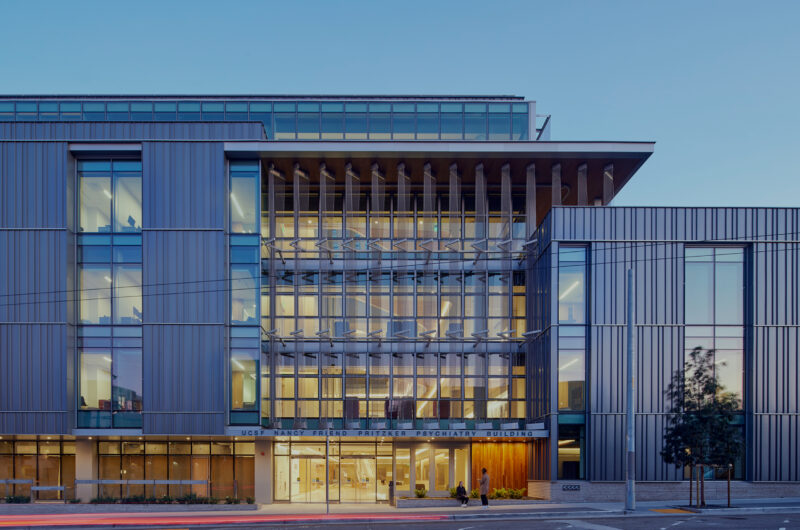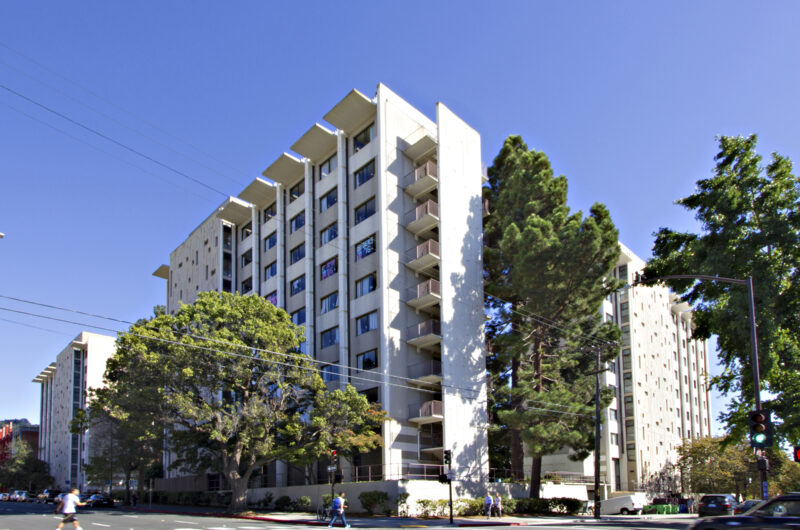
UCSF Tidelands Graduate Housing
A university housing complex with a post-tensioned slab structure that maximizes living space while complying with the neighborhood’s strict height requirements.
Innovative Design
In response to strict height requirements, we turned to a thin post-tensioned slab option to maximize the number of floors achieved within the allowable building envelope, resulting in the first PT project on campus.
Advanced Analytics
Using nonlinear response history analysis, we designed the concrete pedestrian bridges without seismic joints, keeping the assembly slender and maintaining ceiling heights, and optimized reinforcing steel in the lateral system and foundation.
Integrated Value
The thinner post-tensioned slab system resulted in a savings of approximately $1.50/sf of concrete, along with additional savings in the reduction of required reinforcement. The design maximized the number of floors in the building and the overall number of units provided.
In response to the shortage of affordable housing at the University, this housing complex provides comfortable accommodations for 710 medical residents and trainees. Located near the campus, the LEED Gold-certified project comprises two separate six-story courtyard buildings. In total, the project provides 595 units ranging from micro-units to two-bedroom apartments. While the residential units are modest and efficient, common amenities are provided with study and community spaces, and landscaped courtyards.
Challenges
Strict neighborhood height requirements limited the height of the development, requiring the team to think creatively about structural solutions that would maximize the number of floors possible within the building.
Unconventional structural solutions
The structural design teams turned to a thin post-tensioned slab to maximize the number of floors achieved within the allowable building envelope. The post-tensioned option also provided the necessary flexibility to achieve the architect’s desired design—ten-foot-long cantilevers and extended end spans in the structural grid, which would have been challenging to achieve with a mild-steel slab system.
-
Location
San Francisco, CA
-
Square Footage
375,000 sf
-
Cost
$180 million
-
Completion Date
2019
-
Owner
University of California, San Francisco
-
Architect
KieranTimberlake
-
Contractor
Skanska USA Building, Inc.
-
Photography
Bruce Damonte
AWARDS
2023 AIA Pennsylvania Architectural Excellence Design Merit Award
LEED Gold Certified

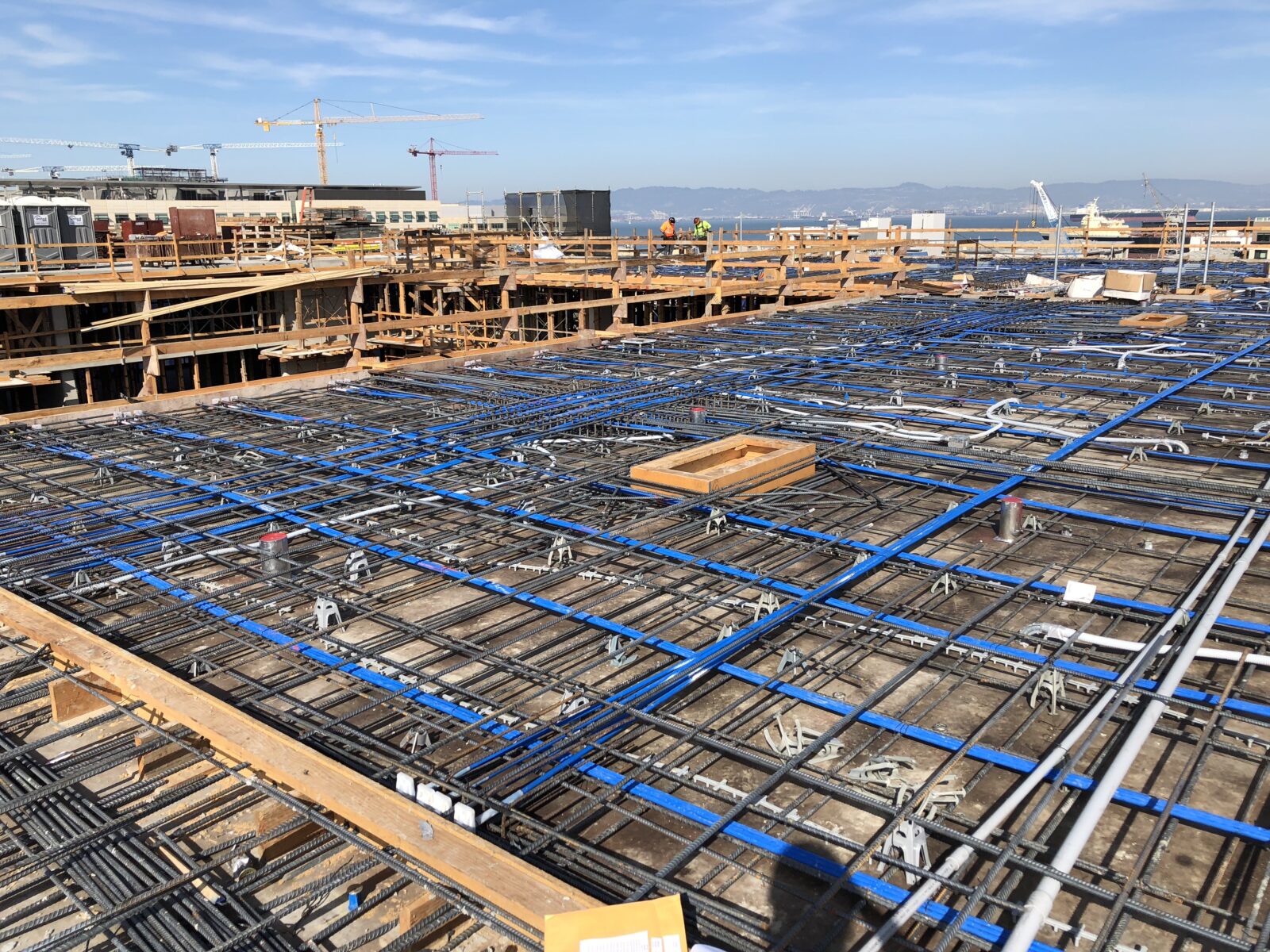
Pioneering PT: the University’s first post-tensioned building
In response to strict neighborhood height requirements, the structural design team studied a variety of structural systems, including post-tensioned concrete, mild steel reinforced concrete, light gauge bearing walls, and a proprietary steel moment frame. Post-tensioned concrete was eventually selected to maximize the number of floors and the ceiling height, making this the first post-tensioned project on campus. In response to concerns from the campus about this structural system, the team developed a hybrid post-tensioned slab system with higher concrete cover to the tendons to provide extra protection against corrosion and increased flexibility for future work in the building, as well as more flexibility for seismic anchorage of building components, for quicker recovery after an earthquake.
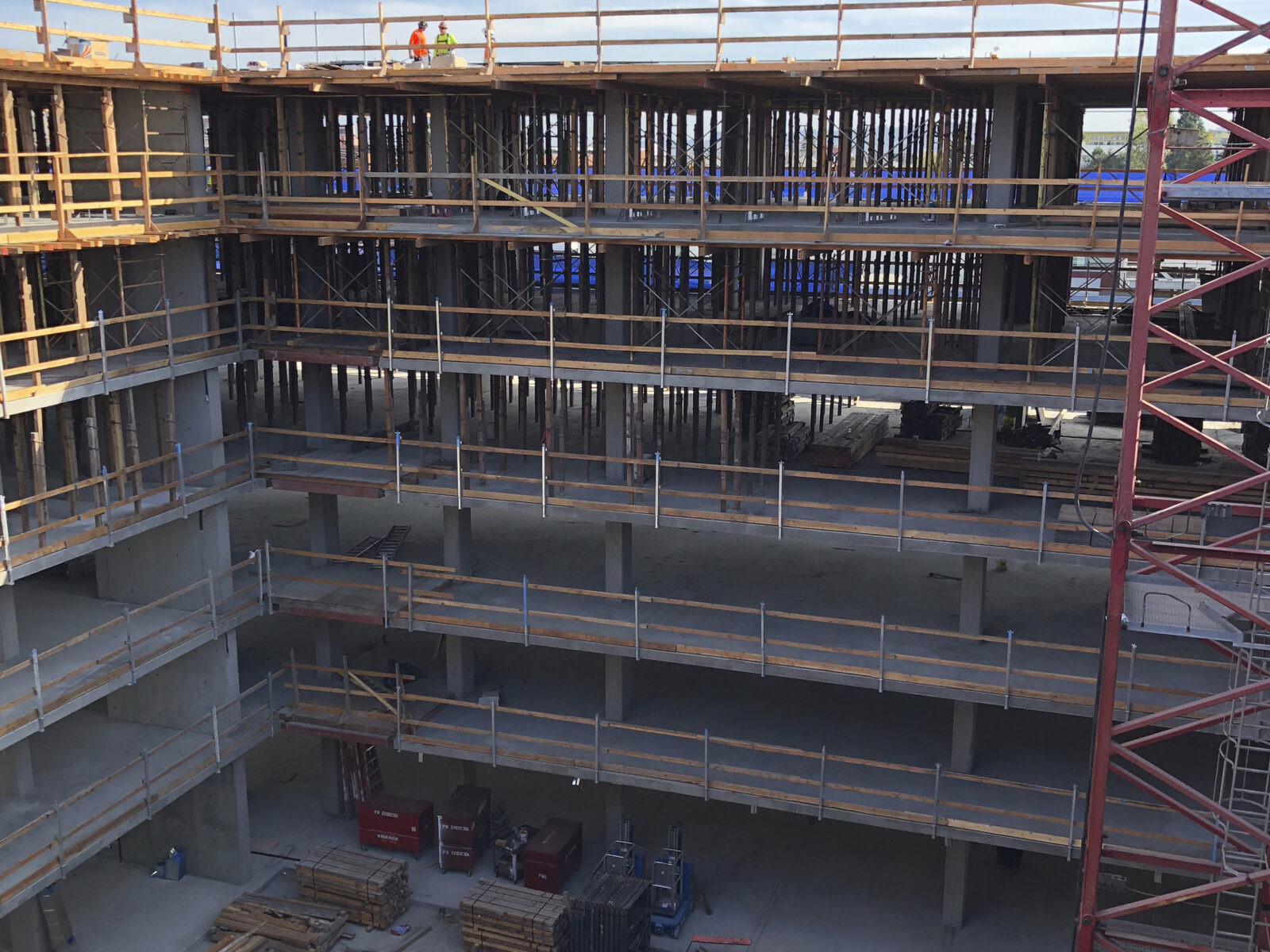
Achieving the project team’s vision with advanced analytics
Both buildings are roughly square in plan, and feature a landscaped central courtyard. Above the central courtyard in each building, the floor plan is ring-shaped, with a concrete pedestrian bridge completing the ring at each floor. Using nonlinear response history analysis, the bridges were designed without seismic joints, keeping the assembly slender and maintaining ceiling heights, and optimized reinforcing steel in the lateral system and foundation.

Innovative structural systems
- The gravity system consists of post-tensioned slabs supported on concrete columns and walls
- The lateral system features planar concrete shear walls that are well distributed throughout the building and are designed with slender proportions to ensure a flexural response
- The west building has an elevated ground mild steel floor slab that functions as a “lock-off”, distributing seismic forces to the surrounding perimeter retaining walls and basement shear walls
