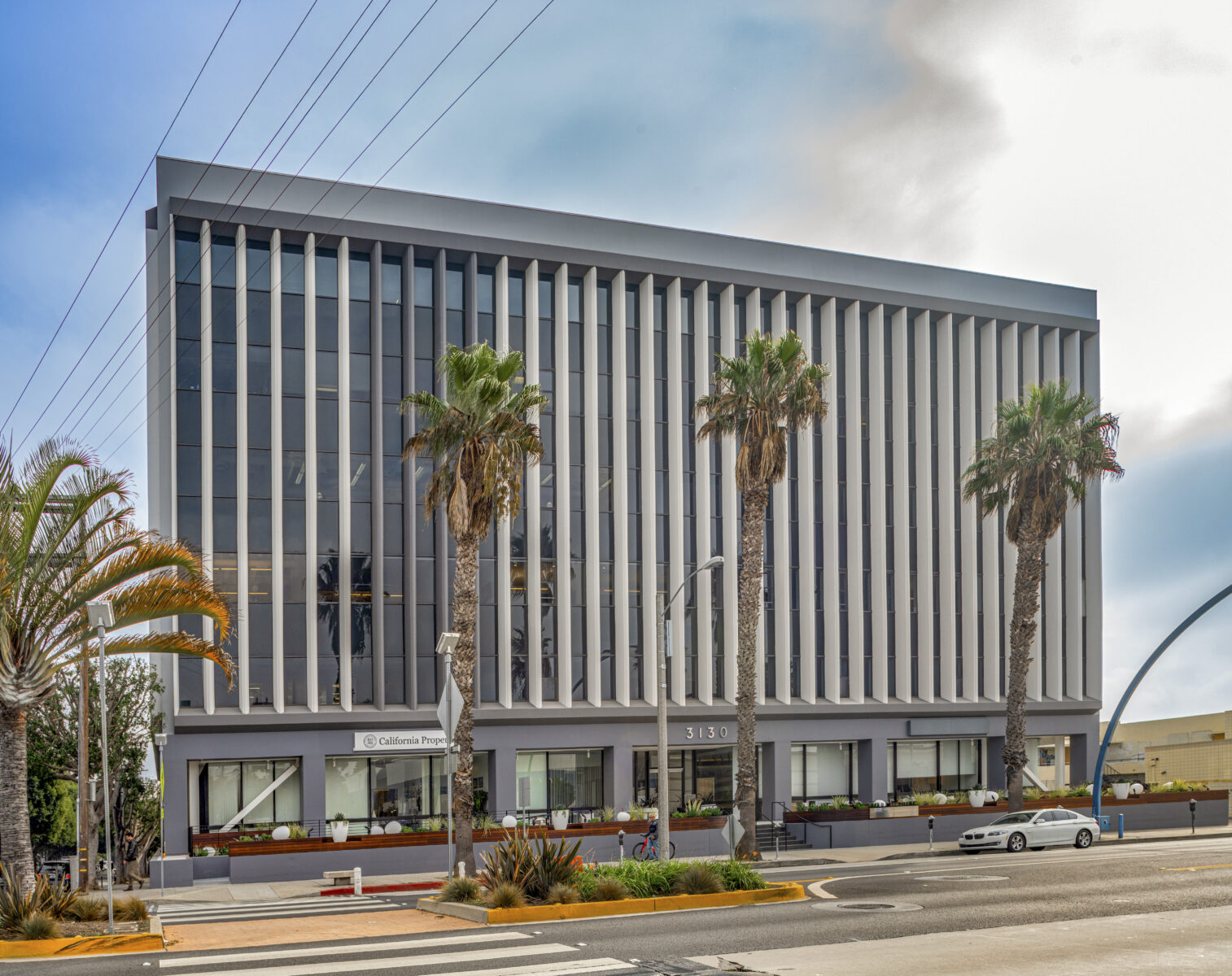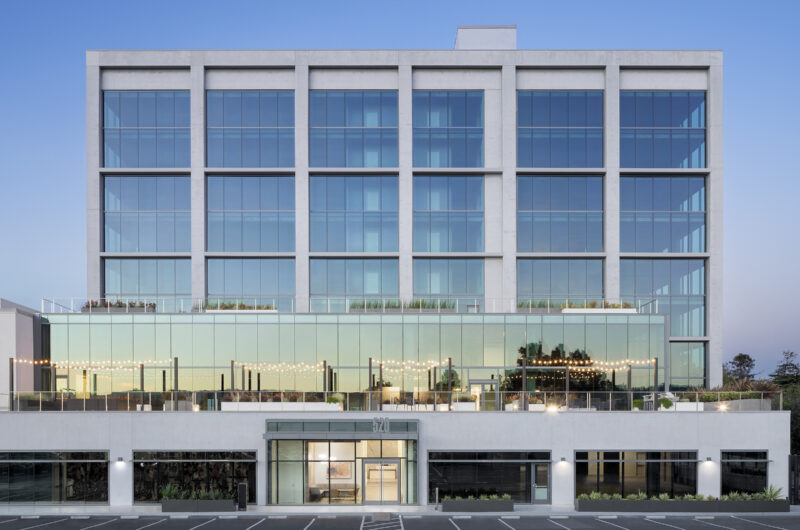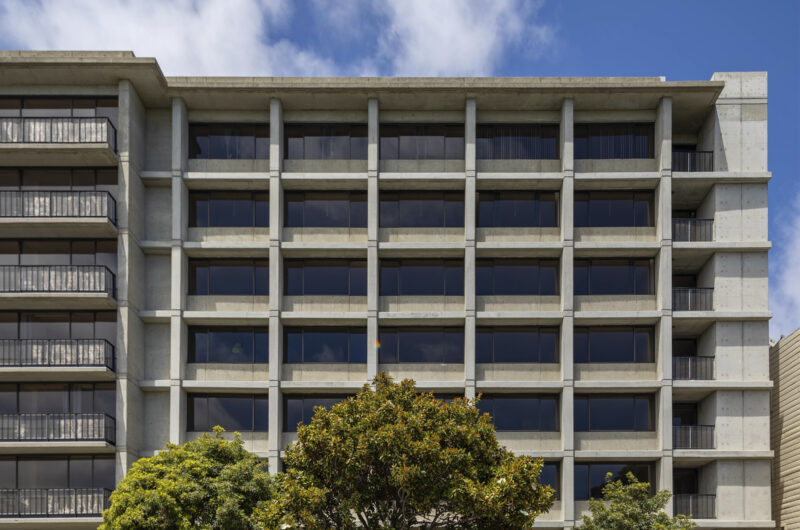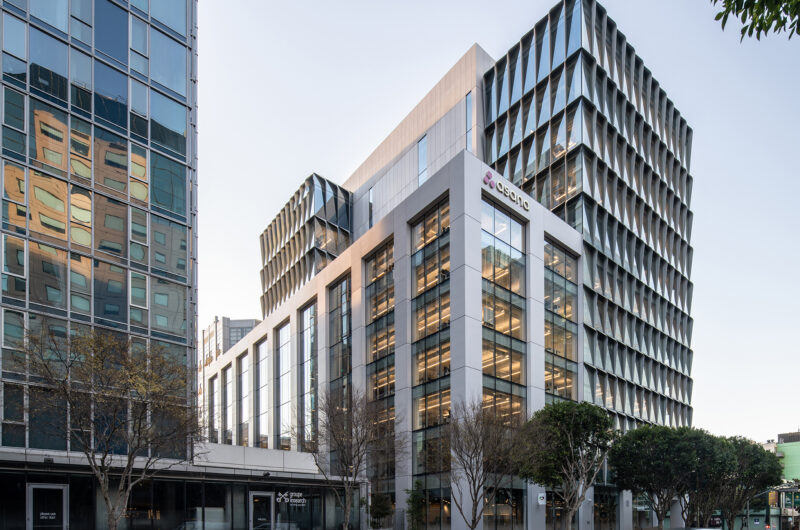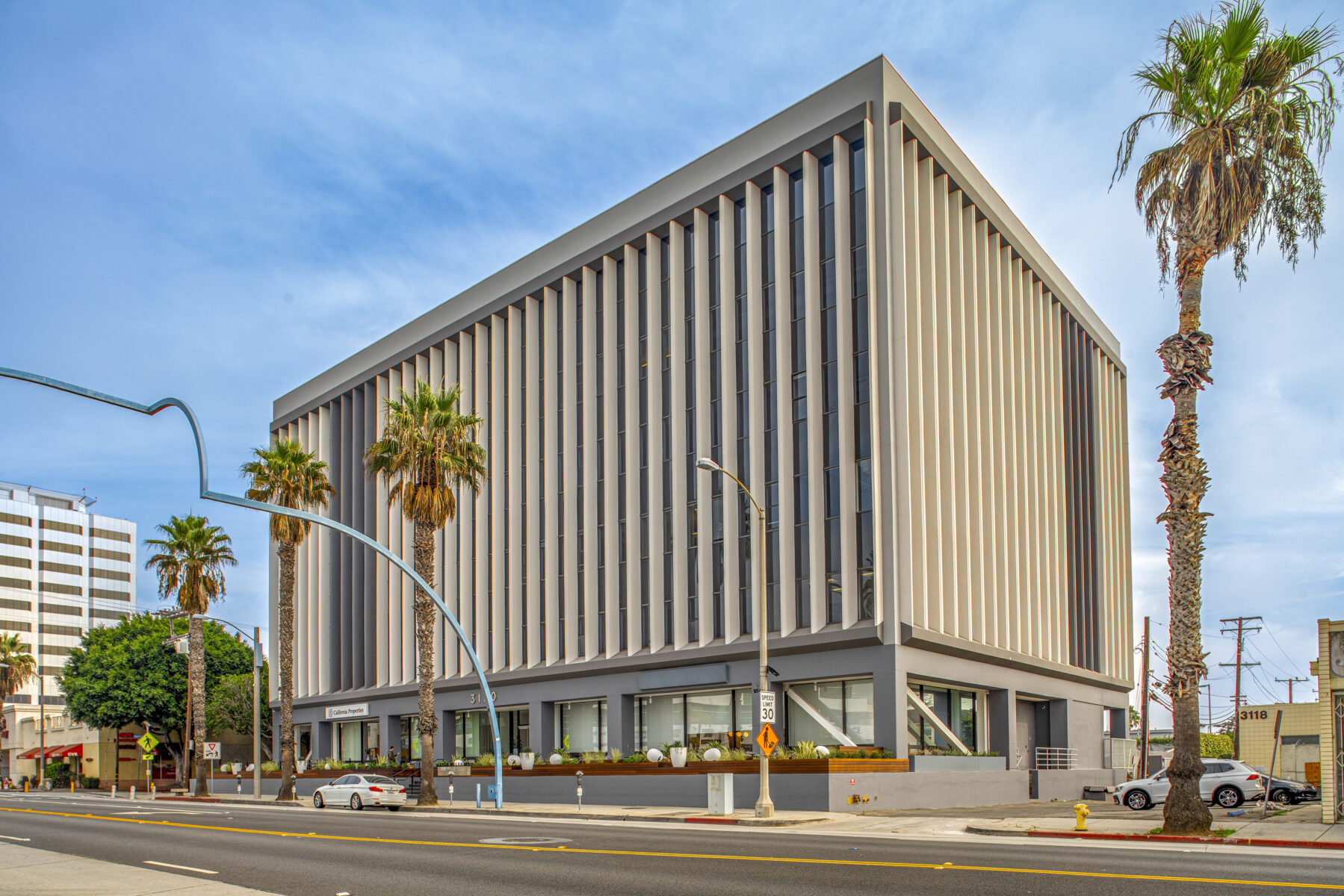
3130 Wilshire
A targeted retrofit, using nonlinear analysis, saves substantial costs over a conventional approach.
Advanced Analytics
Nonlinear analysis revealed the strength of the existing fin columns, leading to efficient, targeted ground floor retrofit that met the mandatory Non-ductile Concrete Ordinance.
Integrated Value
Nonlinear analysis reduced retrofit costs significantly by utilizing inherent strength of existing fin column facade.
Seismic Resilience
Substantial cost savings, coupled with owner education on the building's performance, allowed for the implementation of enhanced retrofit measures.
Constructed in 1968, the six-story office building at 3130 Wilshire in Santa Monica was subject to the city's Mandatory Non-ductile Concrete Ordinance. When The Swig Company purchased the building in 2022, they asked Tipping to review a retrofit concept that had been commissioned by the previous owner to meet the Non-ductile Concrete Ordinance. Tipping was asked to explore an optimized solution — one that could keep tenants in place while avoiding impacts to leasable space, circulation, and views to the extent possible.
Project challenge: non-ductile concrete
The building’s gravity system consisted of a slab and joist system spanning to four girder lines. On the upper floors, an array of exterior fin columns supported the exterior girders, while interior girders were supported by square columns. At the first floor, these fin columns were transferred by a girder at level two, with discreet columns supporting the transfer girder. The basement perimeter was enclosed with concrete walls.
With its distinctive mid-century design, the building’s lateral system does not resemble the layout or proportions common in modern buildings. However, the key to this project’s success lies in recognizing that the original construction of repetitive exterior concrete fins actually creates a robust and ductile seismic system in need of only localized improvements.
The previous retrofit scheme, which we presume was based on a linear analysis, utilized an extensive amount of Fiber-Reinforced Polymer wrapping throughout the interior of the building as well as multiple new full-height steel frames. An alternate solution that would be less disruptive, avoid tenant displacement, provide significant cost savings, and mitigate impacts to the building space plan, window placement, and views was a compelling prospect.
Tipping’s proposed retrofit adopted a more strategic and targeted approach, harvesting the inherent strength of the structure, while ensuring the building’s overall seismic performance was not compromised and the requirements of the Non-ductile Concrete Ordinance were satisfied.
-
Location
Santa Monica, CA
-
Square Footage
98,000
-
Cost
Confidential
-
Completion Date
2024
-
Owner
The Swig Company
-
Architect
Gensler, Los Angeles
-
Contractor
BNBuilders
-
Photography
©The Swig Company
AWARDS
2025 SEAONC Structural Engineering Excellence, Award of Merit, Retrofit
2025 NCSEA Structural Engineering Excellence Award Finalist, Forensic/Retrofit/Rehabilitation
The retrofit … overcame complex engineering challenges by replacing the disruptive, costly, linear analysis based solution with a more strategic performance-based approach using nonlinear analysis. The result was a tailored code-compliant seismic upgrade that not only preserved the building's function and aesthetic, but also reduced projected retrofit costs… exemplifying structural engineering excellence through innovation and resilience. Judges were impressed by the minimal impact to tenants, considering the significant amount of work required to retrofit the structure. They also commented on the efficiency of reducing the soft story potential at the lower level.
- SEAONC Jury, Award of Merit, Retrofit/Alteration
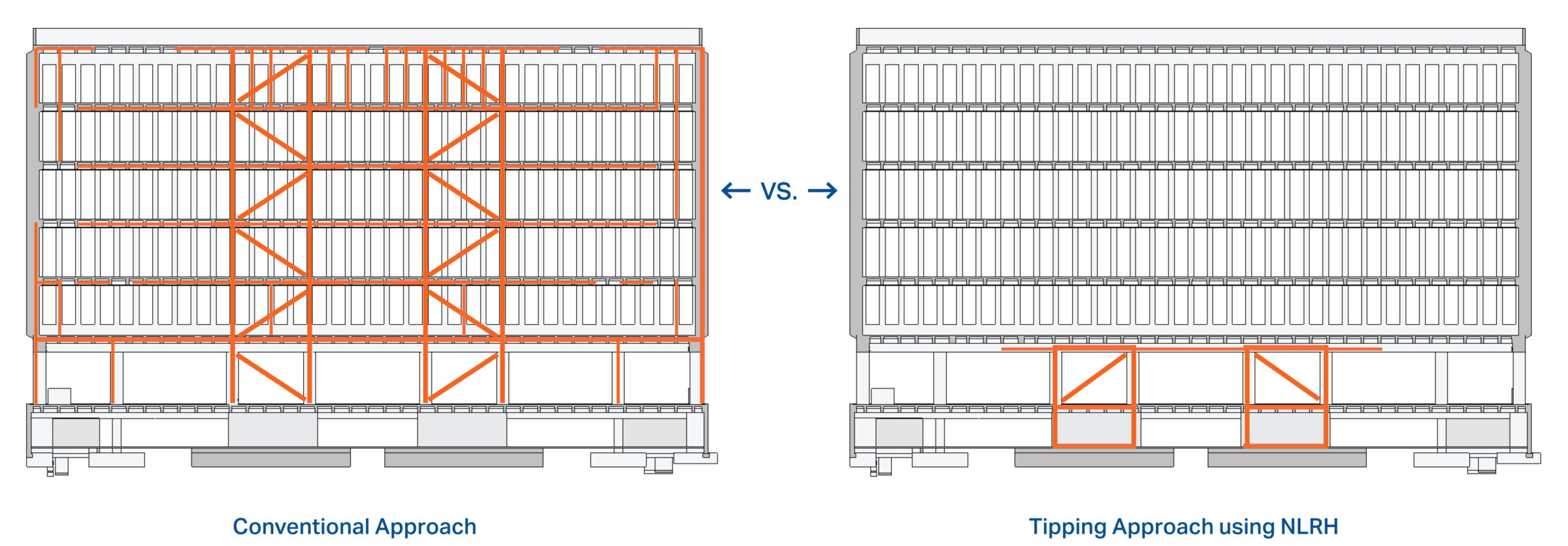
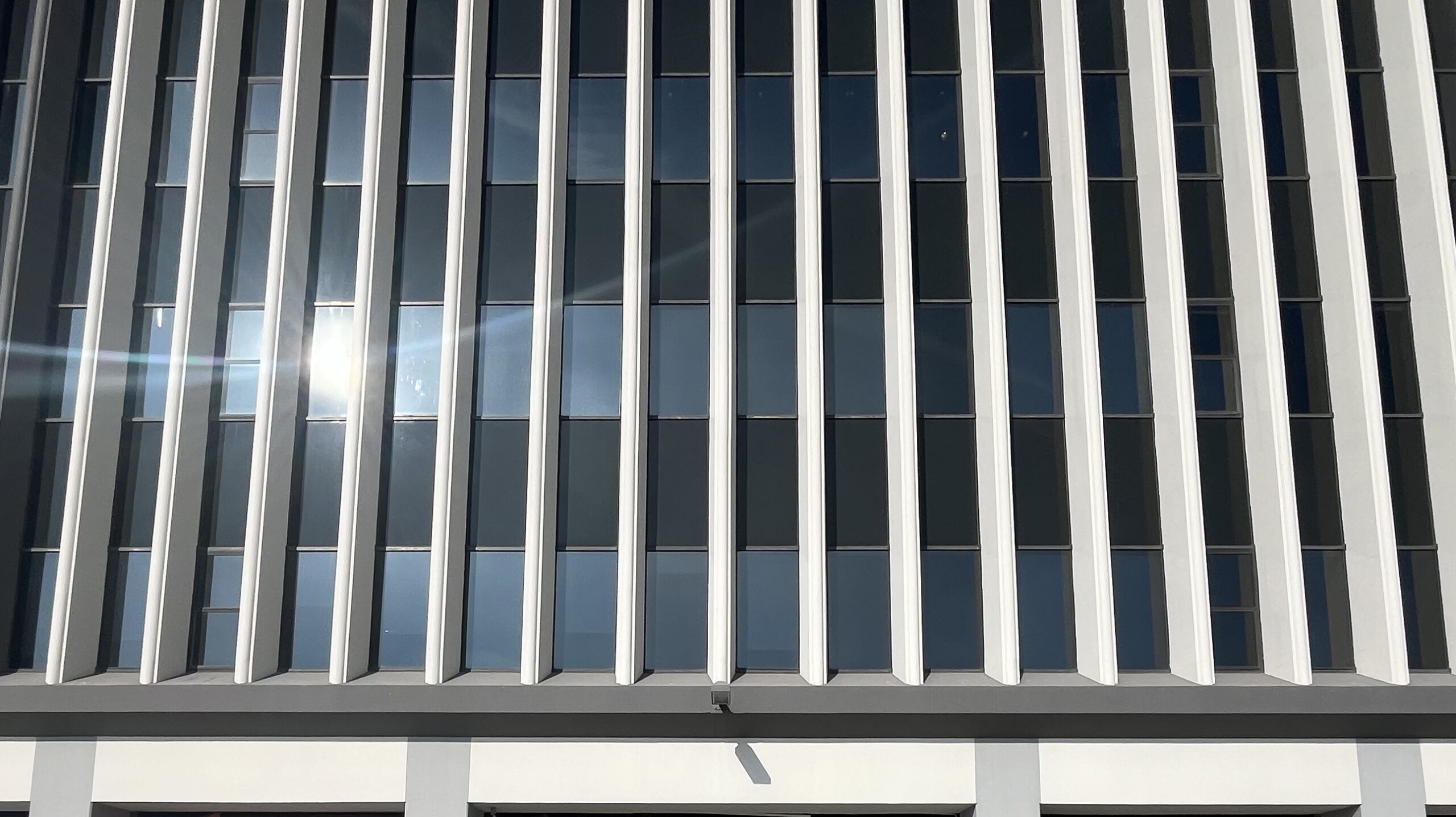
Exterior fin columns offer inherent strength
From the onset, Tipping recognized that the closely spaced fin columns possessed well detailed shear ties, suggesting significant and reliable strength. To validate this, a column tree nonlinear analysis was conducted during the three week due diligence assessment undertaken to align with the purchase timeline. This analysis effectively summed the inherent strength of all fin columns and subjected them to nonlinear ground motion simulations. The results confirmed these elements were capable of resisting a significant portion of the lateral load. With this confidence, a detailed nonlinear model of the entire building was developed and used to justify a limited intervention primarily located at the exterior walkways of the ground floor for ease of access and cost efficiency.
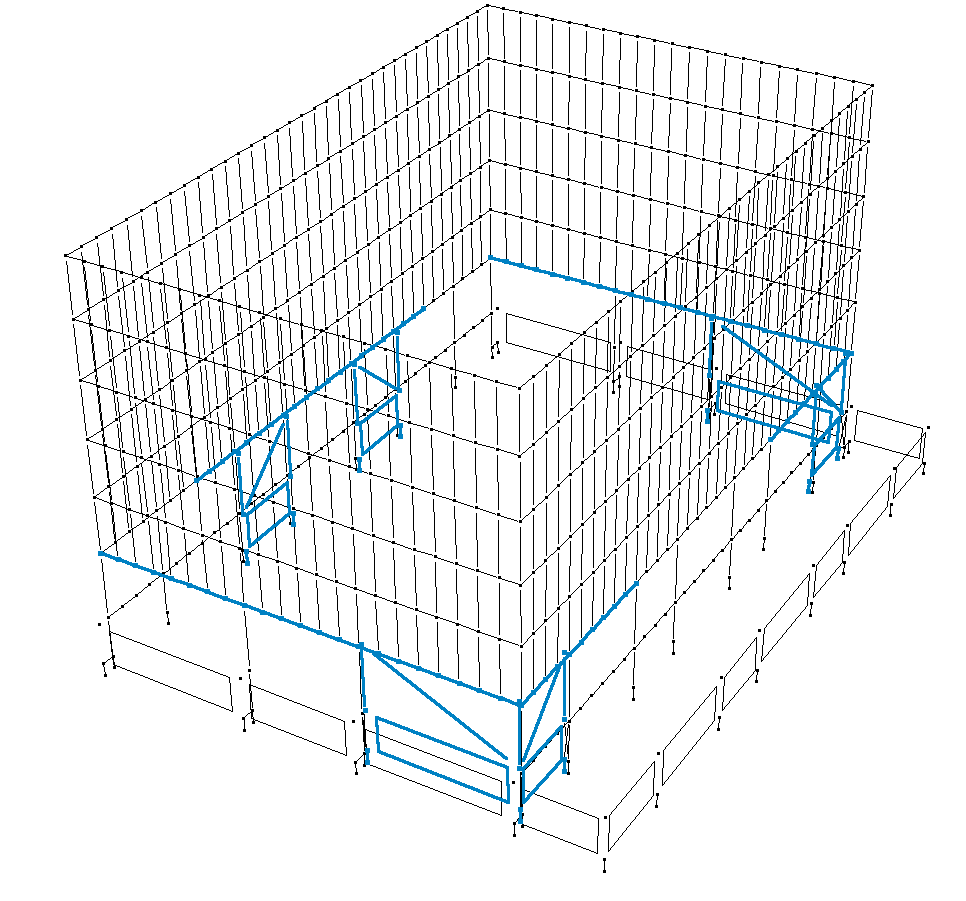
Detailed nonlinear model
The model incorporated fiber sections for the fin columns, shear and moment hinges for the exterior and level two transfer girders, and detailed modeling of the interior columns.
The analysis revealed a predictable weak story at the level one slab and potential shear failures at the level two girders. To address these vulnerabilities, the level two drift was reduced by installing six Buckling Restrained Brace (BRB) frames at the perimeter of the level one space.
These BRBs were carefully tuned to prevent a weak story mechanism while avoiding excessive acceleration increases at the upper levels. This approach achieved collapse prevention under BSE-2E and life safety under BSE-1E. To protect the transfer girders, vertical epoxy dowels were installed at four locations. These interventions met the Santa Monica Basis of Design (BOD) requirements.
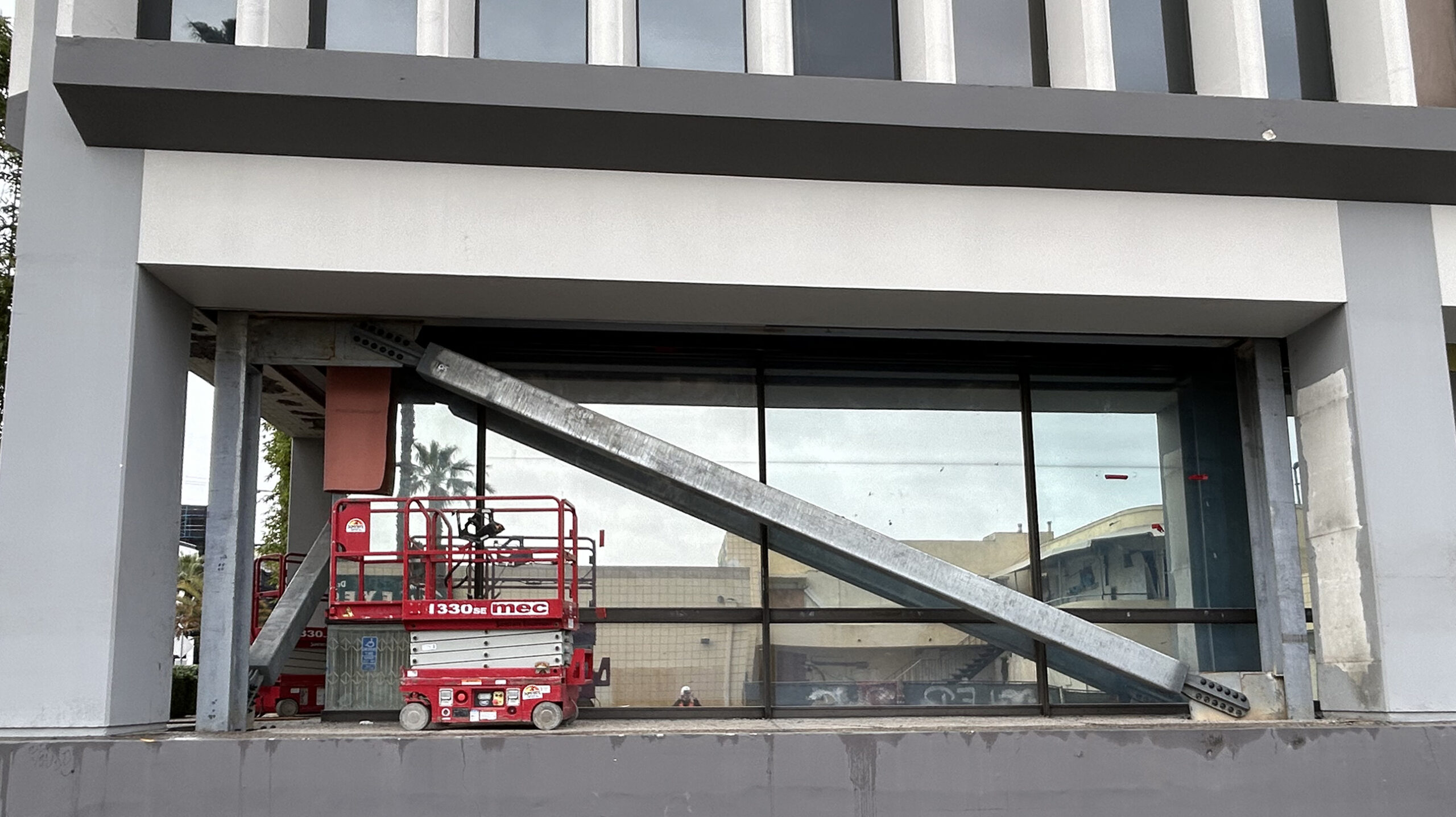
Careful placement of six new BRBs
The ground floor facade’s three-foot setback from the upper levels allowed the new BRBs and their connection to be placed outside of the occupied level one office spaces, minimizing disturbance to tenants. Concrete shear walls were installed below the BRBs in the garage, ensuring continuity down to the foundation.
The importance of tailored retrofits for non-ductile concrete
Non-ductile concrete buildings have garnered significant attention due to their collapse vulnerability and prevalence across California communities. Multiple jurisdictions have mandatory non-ductile concrete ordinances, with others encouraging voluntary retrofitting. It’s crucial to recognize that seismic retrofit solutions for non-ductile buildings are not a one size fits all approach with many retrofits being highly invasive and costly.
Effective retrofitting requires leveraging existing strength and mechanisms, ensuring solutions are tailored to project specific guidelines. Utilizing advanced tools like nonlinear analysis is essential for gaining a deeper understanding of building behavior. The 3130 Wilshire project exemplifies this approach, demonstrating the value of thoughtful, targeted strategies.
