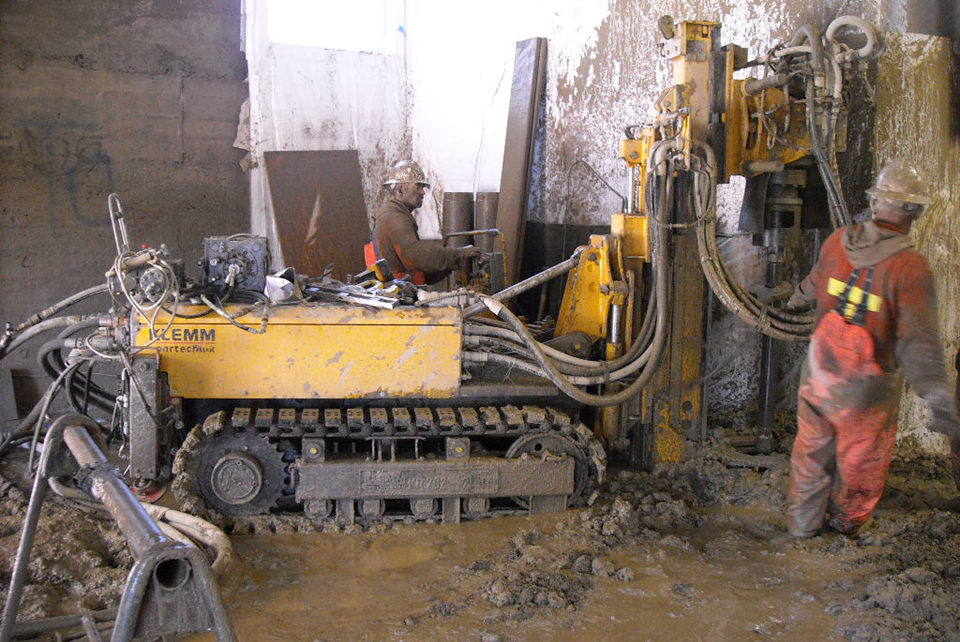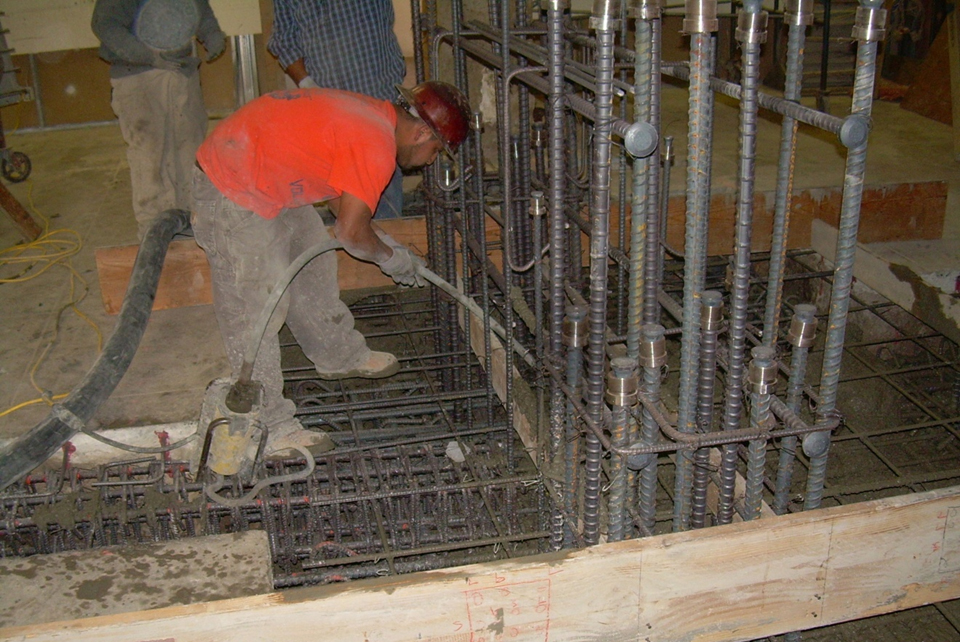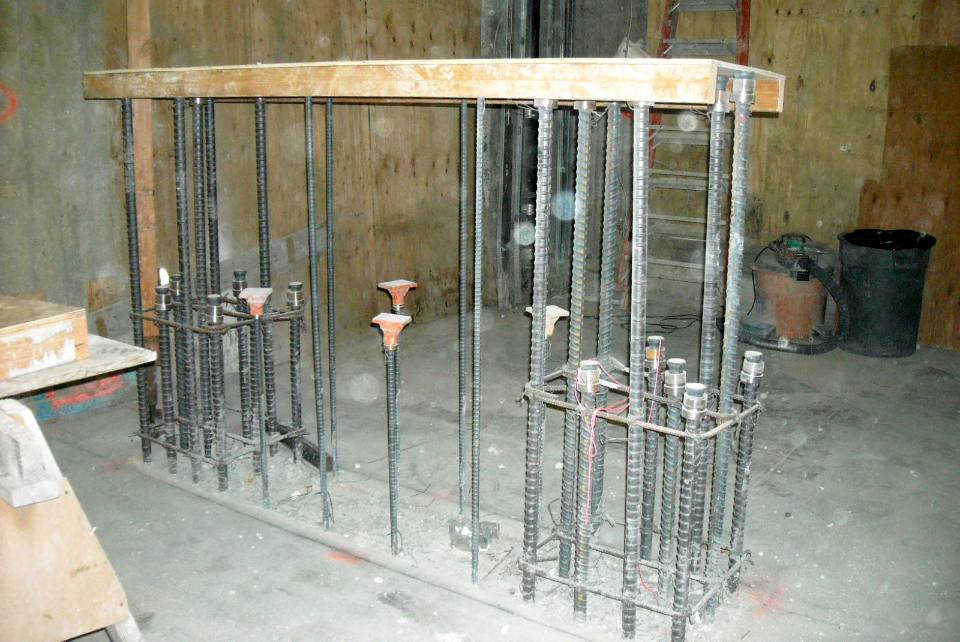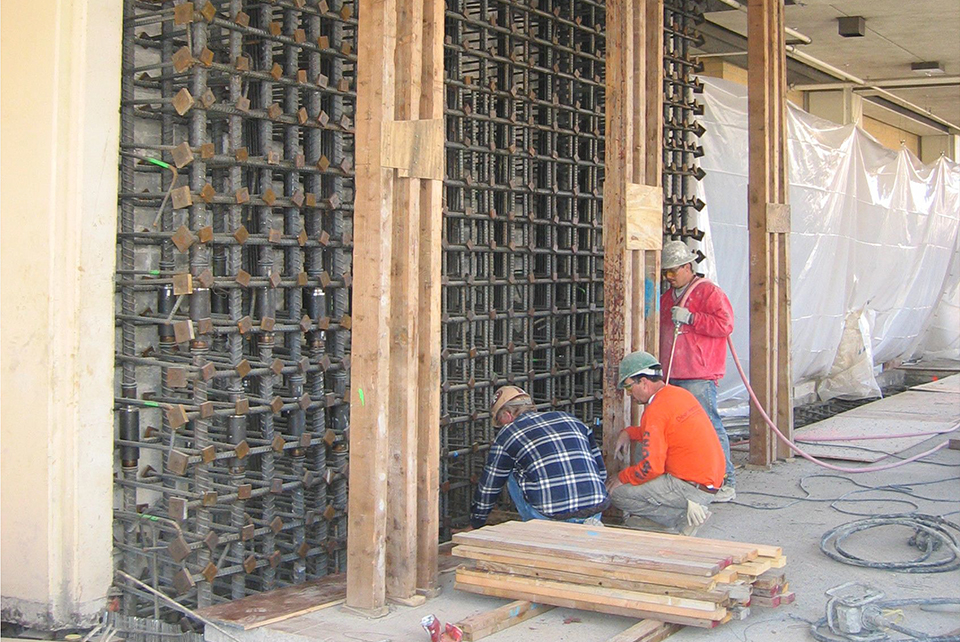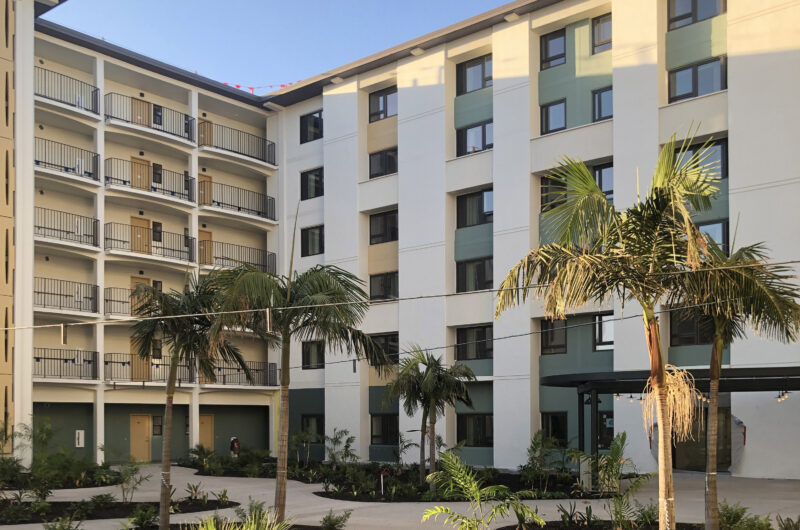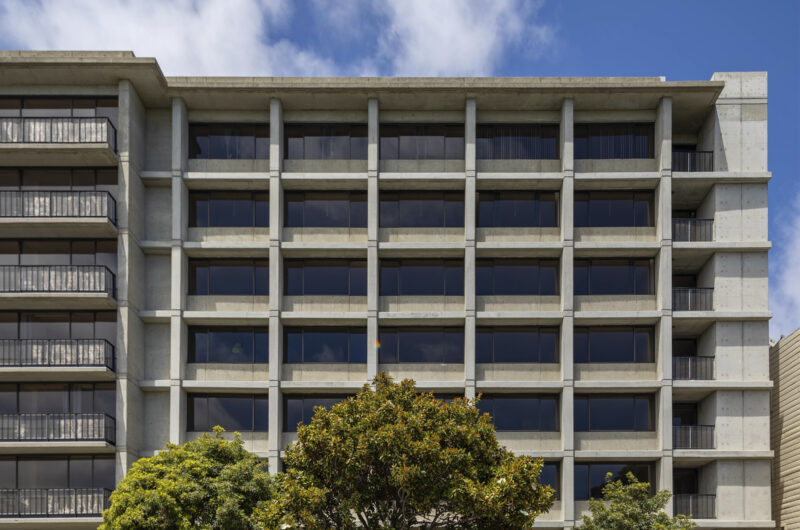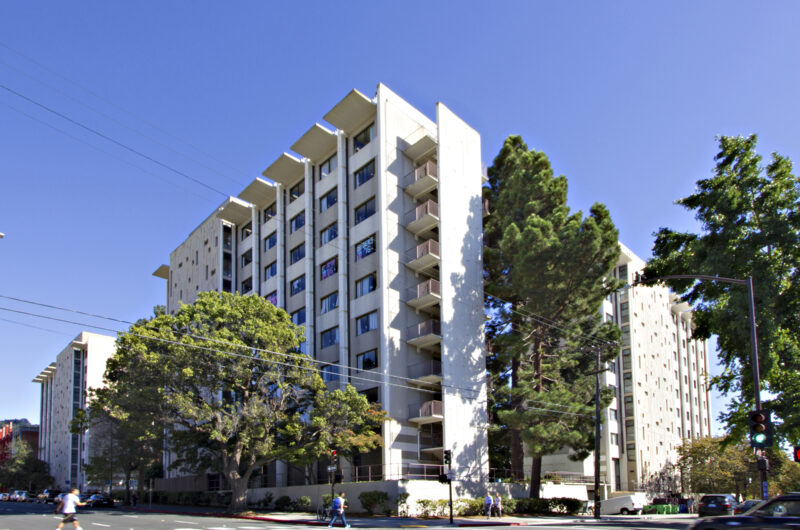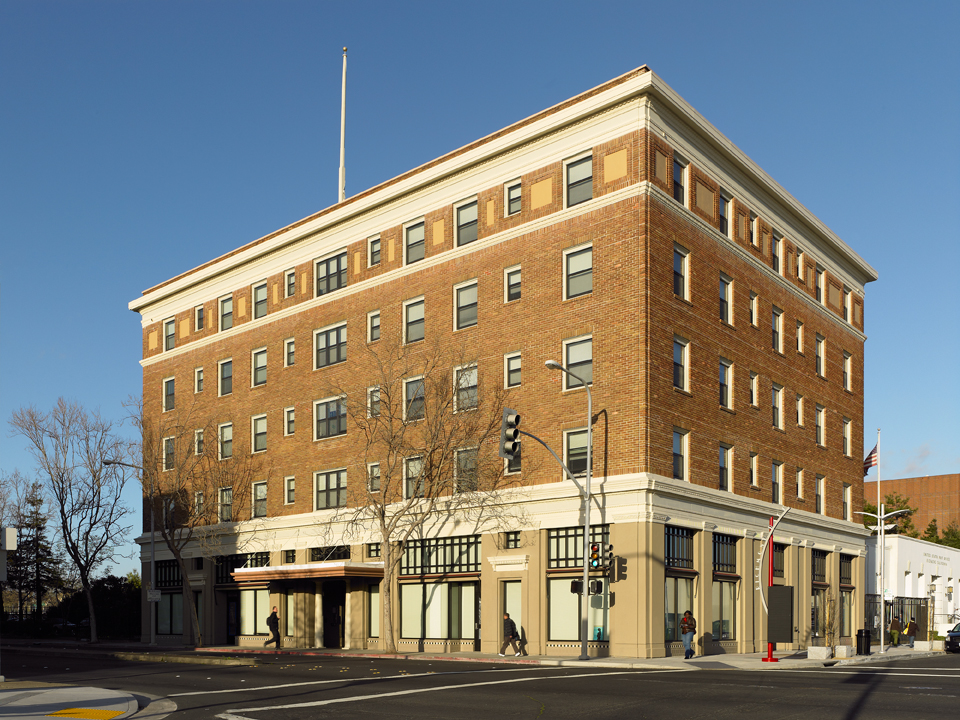
Carquinez Senior Apartments
A ground floor retrofit that met both seismic performance goals and budgetary constraints provides new life for senior apartments.
Advanced Analytics
Conducted nonlinear response history analysis to evaluate the existing building and calibrate the new walls.
Seismic Resilience
Developed a seismic bracing scheme that provided strength and toughness at the ground floor, while limiting the seismic forces transmitted to the upper floors.
Integrated Value
Delivered shelter-in-place capacity on budget, at a cost 17 to 25 percent less than other engineering firms’ schemes.
Designed by architect James Placheck and built as the New Hotel Carquinez in 1926, the Carquinez Senior Apartments is #92000466 on the National Register of Historic Places. This five-story, brick-clad, concrete-frame structure with cast-in-place-concrete exterior walls and floors had been vacant for more than a decade when BRIDGE Housing converted it into apartments for very-low-income seniors in 1990. Today, the Carquinez comprises 36 one-bedroom apartments, as well as commercial and community-services spaces and a facility serving Alzheimer’s patients. During a 2009 renovation, previously unknown conditions were uncovered that put the building at great risk of collapse in the event of a major earthquake, which resulted in BRIDGE making the decision to seismically retrofit the building.
A challenging assignment
Several factors challenged BRIDGE’s quest to retrofit the Carquinez Senior Apartments: a desire to provide shelter-in-place in the event of a large earthquake; limited funding for the retrofit; a lack of relocation options for residential tenants in the upper floors during construction; limited access to the ground floor; and coordination with the space plan of the ground floor occupied by office workers.
Prior to engaging the Tipping team, BRIDGE Housing had considered two retrofit designs that were based on prescriptive methods. One met performance goals but would cost $4–6 million, potentially six times the available budget. The second met the budget, but not the performance goals. Before proceeding with the affordable, second option, BRIDGE asked us to reexamine the problem.
An innovative solution on a budget
For a budget of only $1 million, Tipping created a ground-floor retrofit for the Carquinez Senior Apartments that achieved life-safety performance at the DBE hazard (475-year return period) and collapse prevention at the MCE hazard (2,475-year return period). To accomplish this, we applied the insights that we’d gained from our development of the Relative-Strength Method for ATC 71-1: Guidelines for the Seismic Retrofit of Weak-Story Wood-Framed Buildings.
-
Location
Richmond, CA
-
Square Footage
36,000 sf
-
Cost
$949,500
-
Completion Date
2010
-
Owner
City of Richmond
-
Architect
Weir Andrewson Associates Inc.
-
Contractor
Saarman Construction Ltd.
-
Developer
BRIDGE Housing Inc.
-
Photography
Keith Baker; Drawings by Tipping
AWARDS
SEAONC 2012 Excellence in Structural Engineering Award
NCSEA 2011 Excellence in Structural Engineering Award
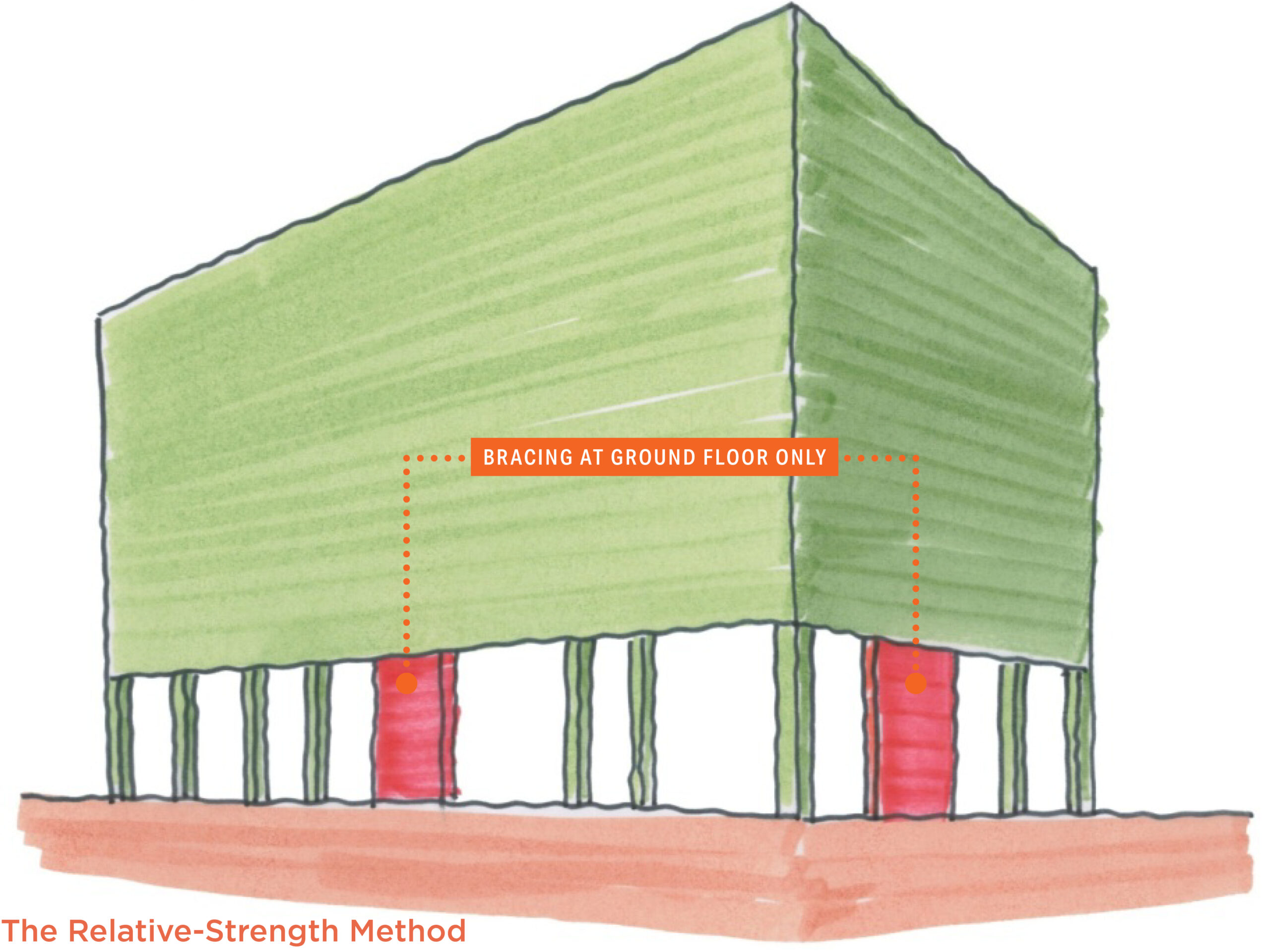
An approach to seismic strengthening
The Carquinez was a classic weak-story building with strong, but brittle, upper stories; it also possessed an inherent torsional imbalance. Through the work spearheaded by Tipping for ATC-71-1 (a FEMA-funded project), we discovered that:
- there’s a limit to how strong one could make the ground floor without damaging the upper floors: adding too much strength would cause seismic loads—and therefore damage—to propagate upward;
- the strength of the ground floor retrofit had to be proportional to that limit. The strategy would involve strengthening the ground floor while protecting the upper floors, harnessing the strength of the upper floors without taxing them;
- it would be necessary to reduce displacement demand while improving the overall energy-absorption capacity of the ground floor.
We refer to this approach to seismic strengthening as the “Relative-Strength Method.”
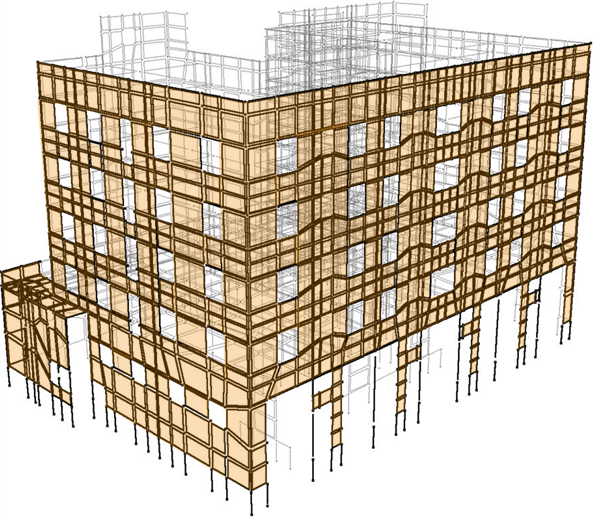
The Relative-Strength Method
Our retrofit strategy was to toughen the ground story and create base absorption; the ground story would act as a filter designed to absorb most of the seismic energy and protect the upper floors.
In order to determine the appropriate retrofit strength, Tipping had to take into account all the discrete idiosyncrasies of the existing building:
- We studied the existing drawings and conducted field investigations to map the physical properties of the Carquinez, allowing us to create an elaborate model that accounted for the building’s full capacity. We also factored in soil-structure interactions.
- We then performed a series of design iterations, tuning the new concrete-wall elements to find the optimal performance, while leaving the upper floors undamaged.
- Finally, we verified performance by subjecting the model to scaled earthquake records for DBE (475-year) and MCE (2,475-year) hazards.
The final retrofit design comprised four new concrete walls, each eight feet long, founded on new grade beams with micropiles. The analysis showed that the scheme significantly reduced the tendency for the building to twist and form a weak-story collapse mechanism. Our solution represented a rare occasion in which good structural performance can be achieved economically with minimal disruption.
