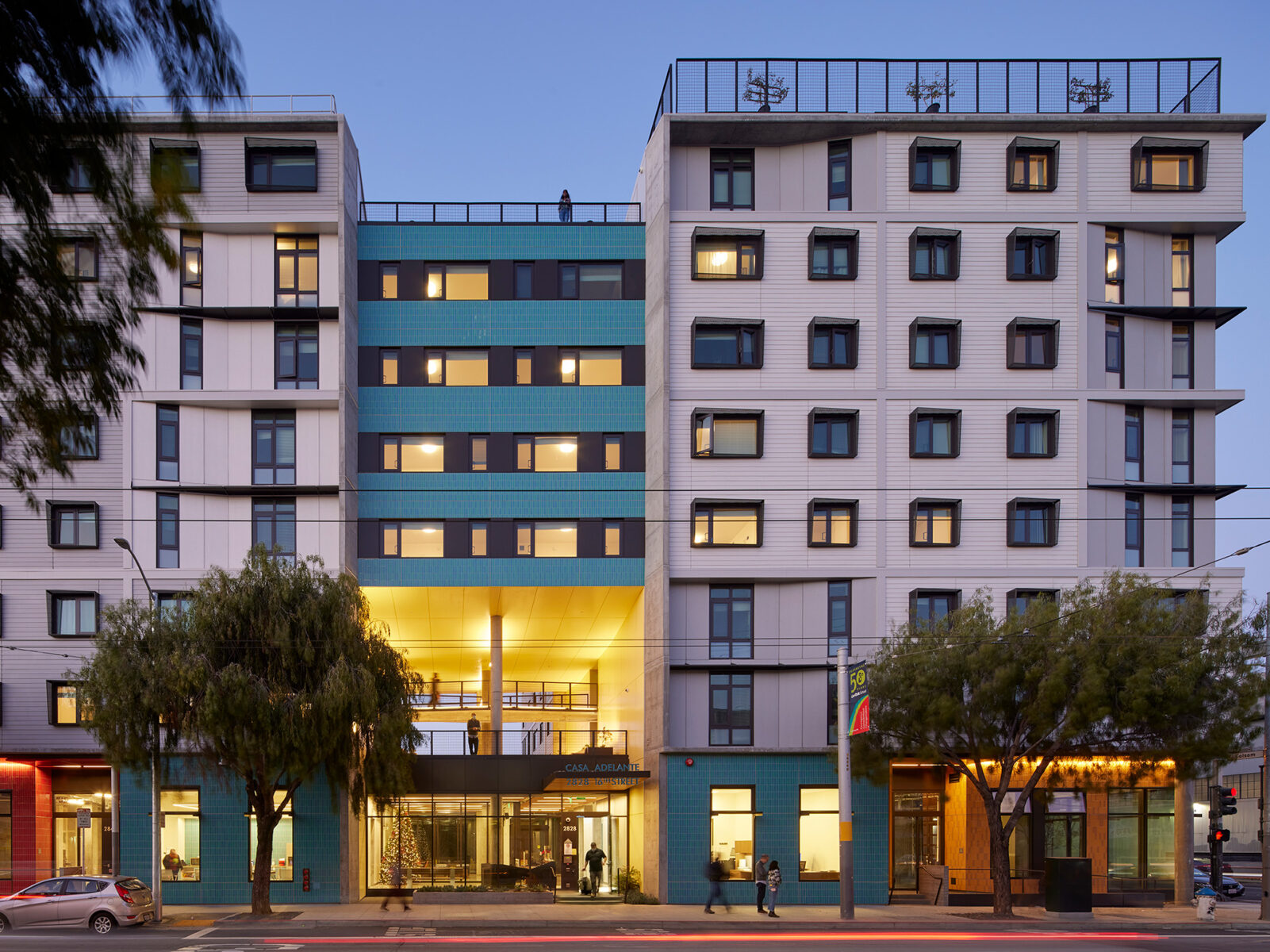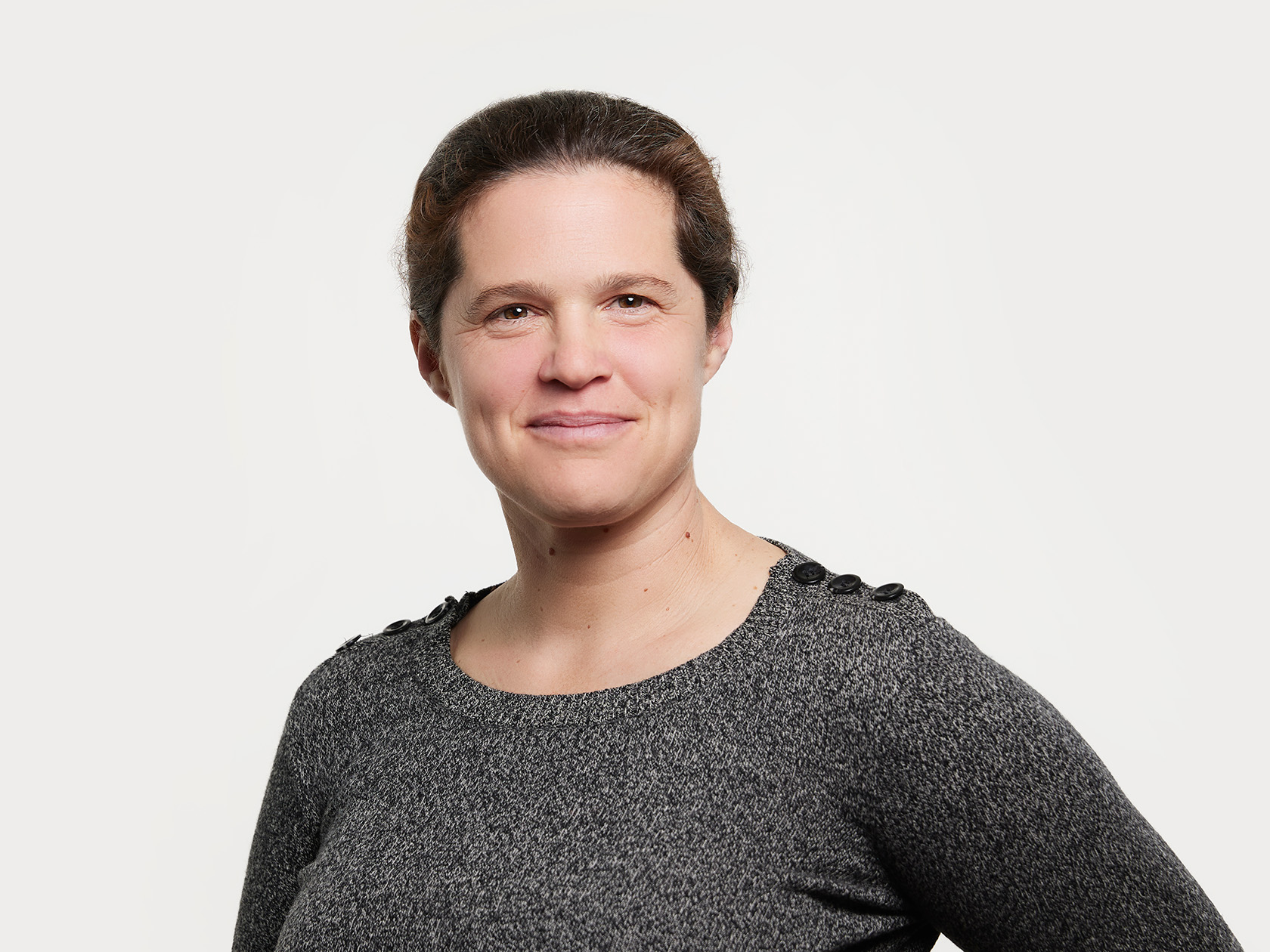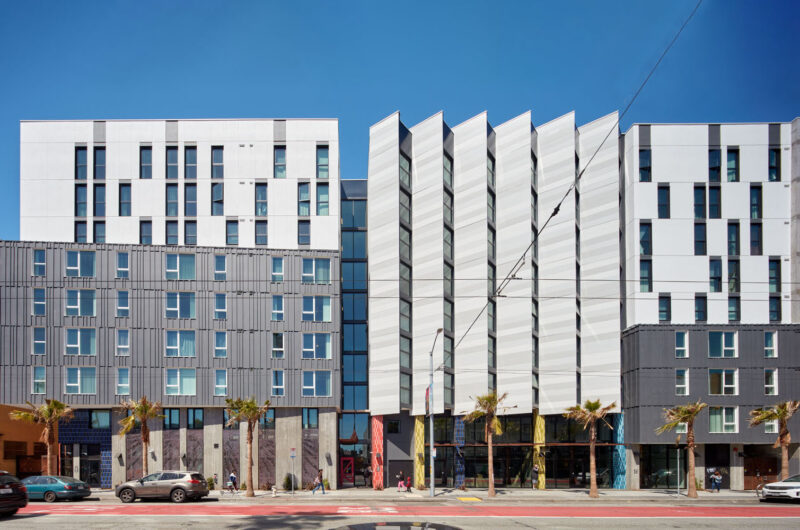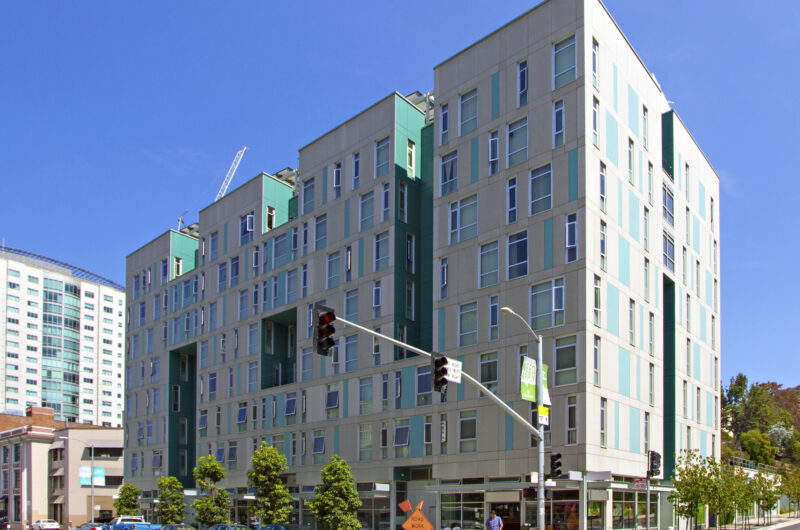
Casa Adelante | 2828 16th St
An eight-story concrete building topped by solar panels and a rooftop garden provides 143 new affordable housing units to San Francisco's Mission District.
Advanced Analytics
Tipping used Incremental Dynamic Analysis to design the concrete shearwall system, which comprises special detailing based on the latest research, exceeding current Code and providing advanced safety measures for the vulnerable residents over a wide range of potential seismic hazards.
This 100% affordable, 143-unit residential development accommodates childcare services, an art gallery, and utility and PDR spaces.
The structures
A four- and an eight-story structure rise separately from a common podium level above the ground floor, which accommodates landscaping and outdoor amenities. The four-story is rectangular and houses entirely three-bedroom units. The eight-story is L-shaped in plan and houses a mix of studio, one-, two- and three-bedroom units, a laundry room, trash room, and janitor’s closet. A central double-loaded corridor provides access to the units.
The eight-story concrete structure is L-shaped in plan and houses a mix of studio, one-, two-, and three-bedroom units as well as support spaces. At the roof and third floor, the two wings are mostly separated, connected by 34 foot long concrete bridges. The setback at the roof results in accessible terraces at the eighth floor.
A larger elevated slab at the second floor provides exterior courtyard space and supports a three-story wood-framed structure containing three-bedroom, town home style units.
Nonlinear response history analysis
Although the basis of design was a prescriptive Code method, Tipping further studied the expected seismic performance of Casa Adelante using Incremental Dynamic Analysis (IDA), which is an application of nonlinear response history analysis over a wide range of potential seismic hazards. This analysis demonstrated the robustness of the concrete shearwall system designed by Tipping, which comprised special detailing based on the latest research but which exceeded the requirements of current Code.
-
Location
San Francisco, CA
-
Square Footage
156,300 sf
-
Cost
$56 million
-
Completion Date
2020
-
Architect
LMS Architects
-
Contractor
Nibbi Brothers
-
Developer
Tenderloin Neighborhood Development Corporation & Mission Economic Development Agency
-
Photography
Bruce Damonte




