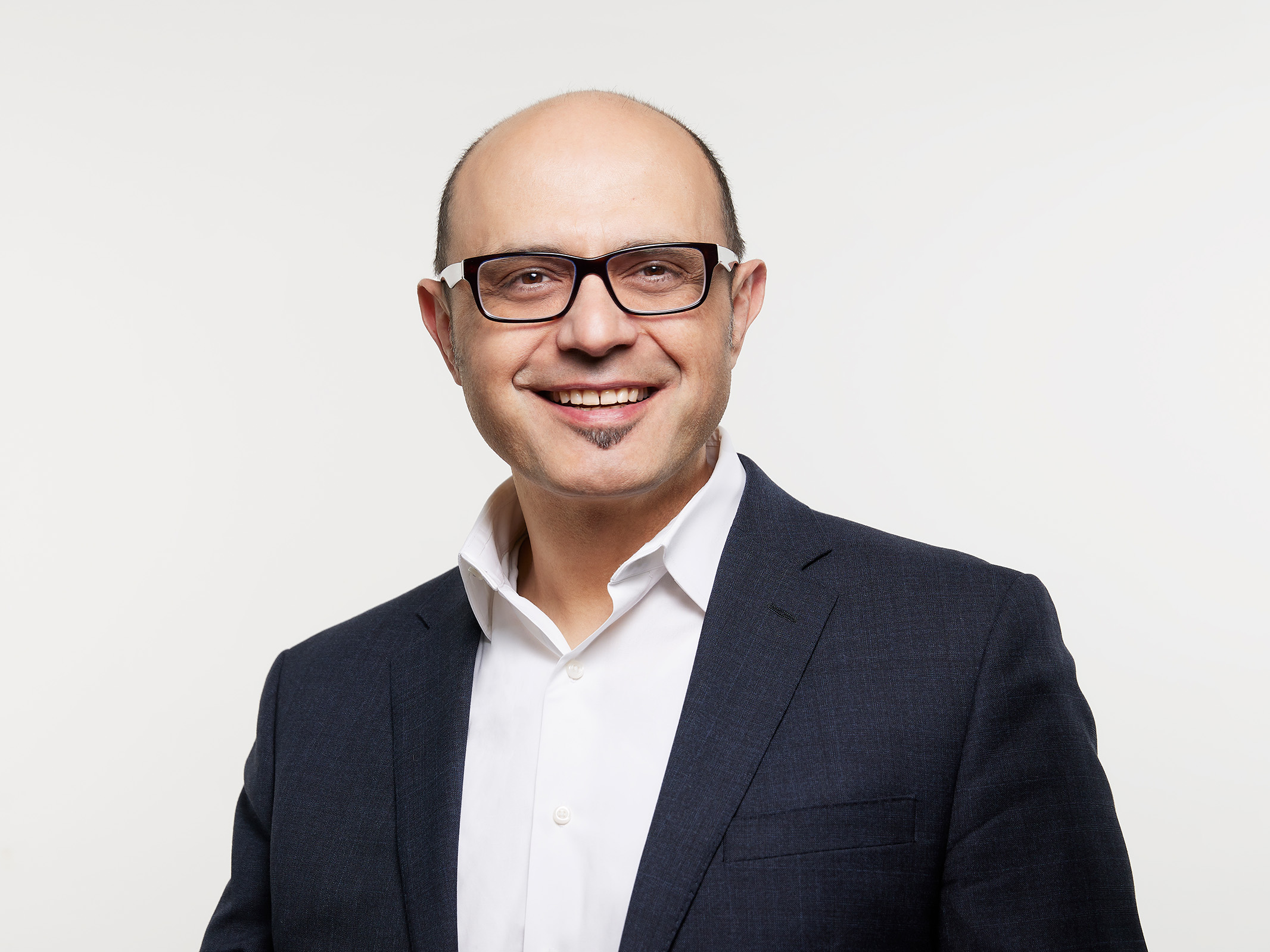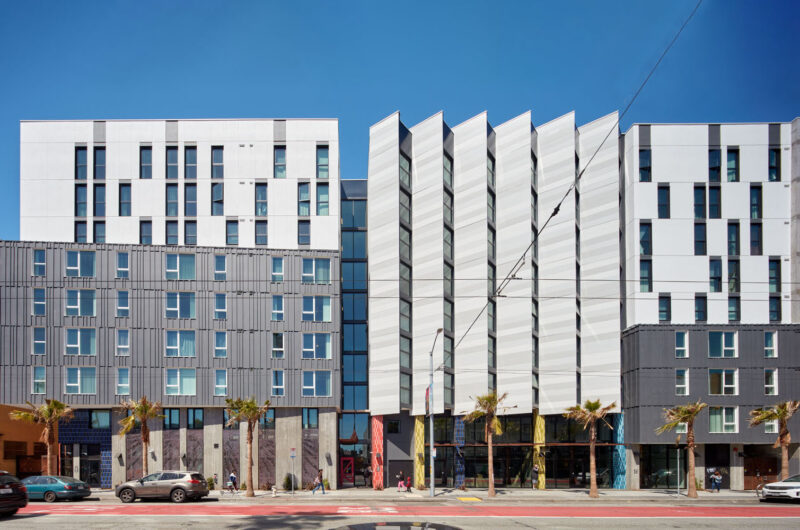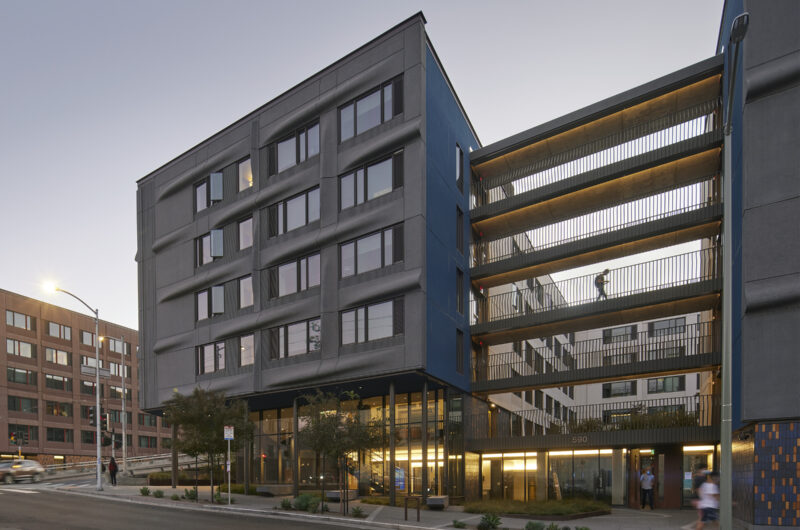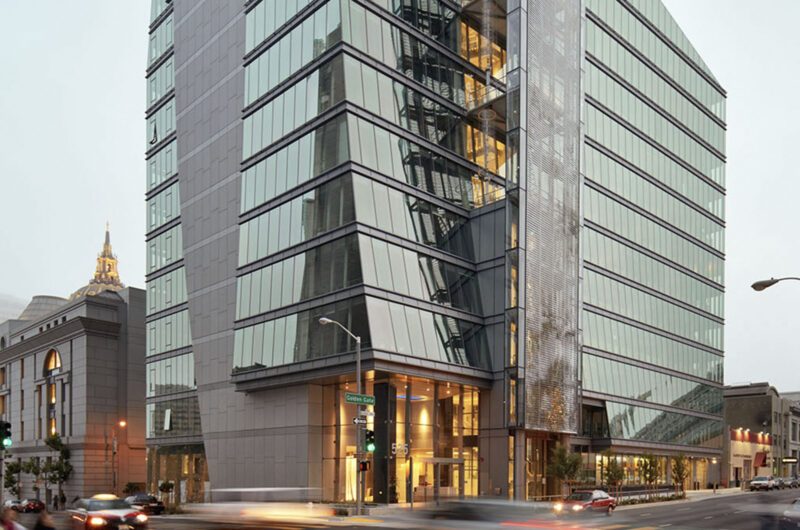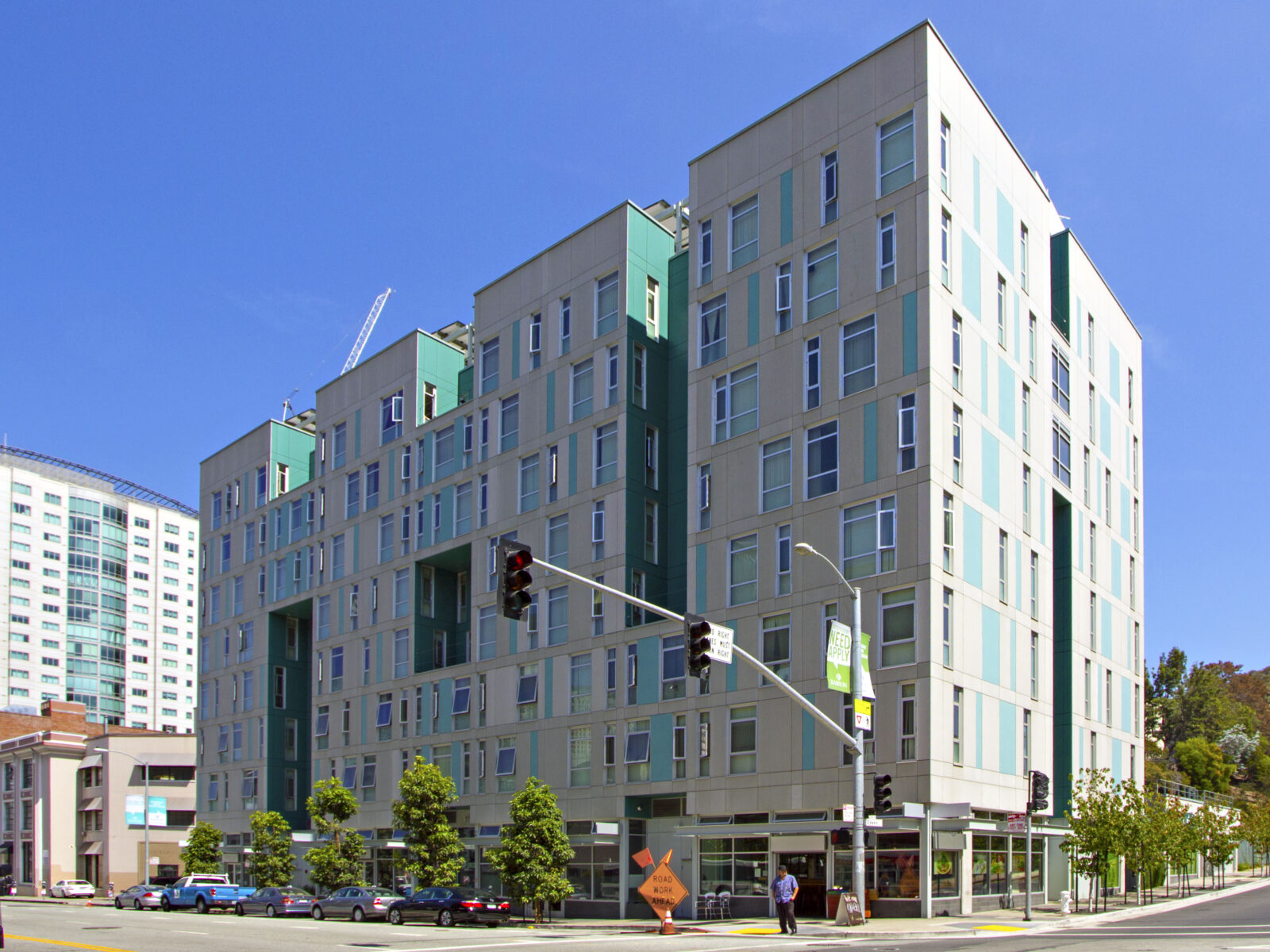
Rene Cazenave Apartments
Affordable housing project that achieves environmental, financial, and social sustainability goals.
Seismic Resilience
Performance-based design concepts were used to create a post-tensioned concrete lateral system that limits the interstory drift to one percent and leaves essentially zero residual drift following an earthquake.
Sustainable Integration
This project recieved a GreenPoint Innovation Credit, as this seismically resilient building will require less, if any, demolition and rebuilding in the event of an earthquake than a typical design, thus saving materials from landfill.
Integrated Value
Tipping’s unconventional seismic solutions helped the design team meet the project’s safety and sustainability goals within the budget constraints of affordable housing.
The Rene Cazenave Apartments is an affordable housing project at the southeast corner of Folsom and Essex Streets, co-developed by BRIDGE Housing and HomeRise, providing the community with 108 studios, twelve one-bedroom units, and 3,395 sf of retail space. Despite a limited budget, the developers were seeking ways to combine environmental, financial, and social sustainability.
Creating a new community
The design team focused on strategies that addressed project goals by reducing long term energy use and costs, creating healthy living environments, and maximizing seismic resilience. Despite the budgetary constraints associated with subsidized housing for a low income population, the design team invested in a wide range of sustainable design strategies that aligned with long term operation and inhabitation. Integrated sustainable design strategies include energy efficient exterior cladding and windows, enhanced air quality ventilation systems, a roof top solar renewable energy canopy and resilient post-tensioned shear walls.
This project demonstrates how a sustainable design can be integral to providing healthy and nurturing residences and services for disadvantaged citizens of a community.
-
Location
San Francisco, CA
-
Square Footage
74,700 sf
-
Cost
$31 million
-
Completion Date
2014
-
Owner
BRIDGE Housing
-
Architect
LMS Architects
-
Contractor
Cahill Contractors
-
Developer
BRIDGE Housing and HomeRise
-
Photography
Tipping; Cahill Contractors (Aerial photography)
AWARDS
2016 AIA COTE Top Ten Green Project
GreenPoint Rated 187, with one innovation point awarded for Tipping’s self-centering walls
2015 AIA Design Awards, Citation Award
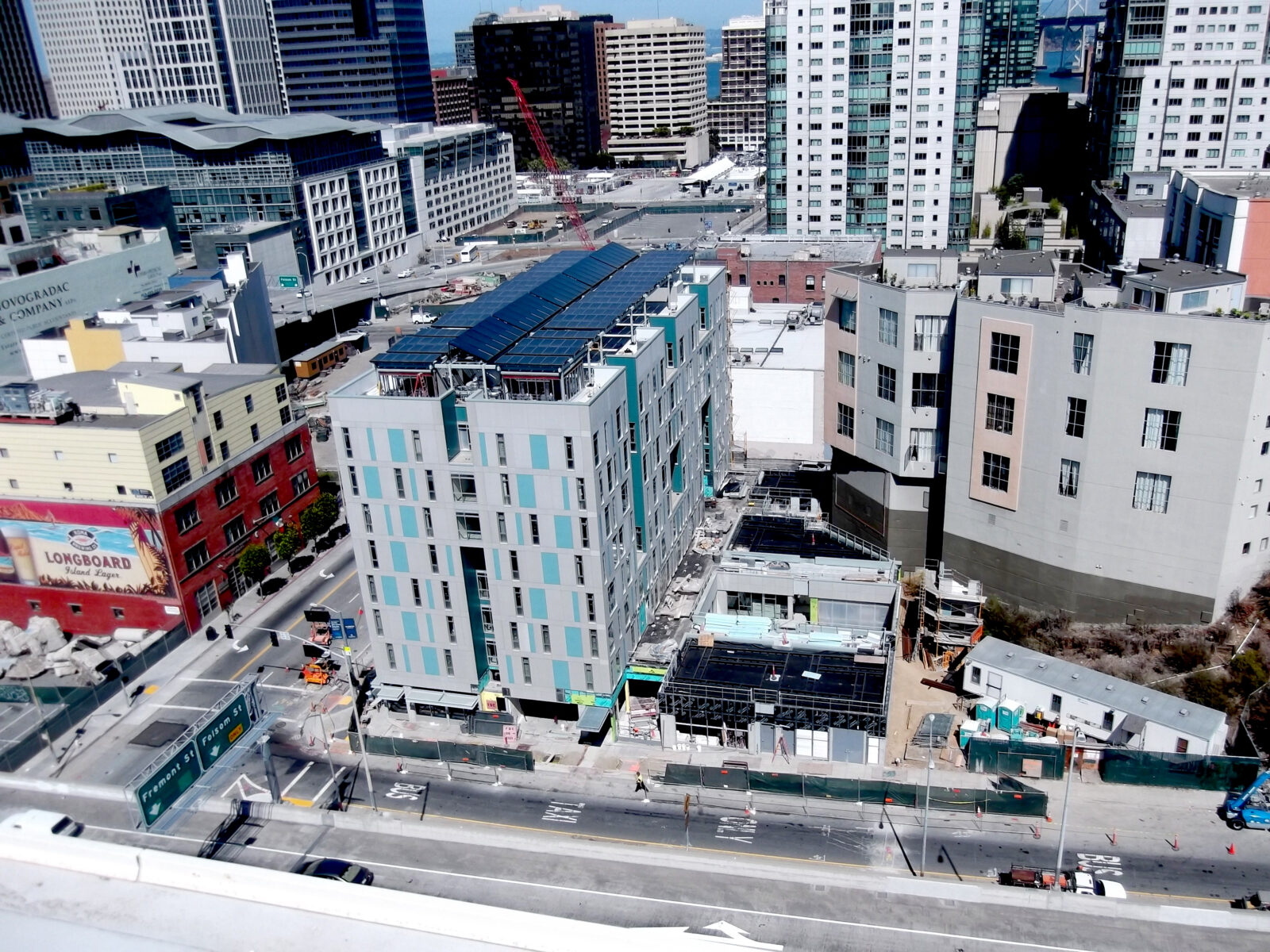
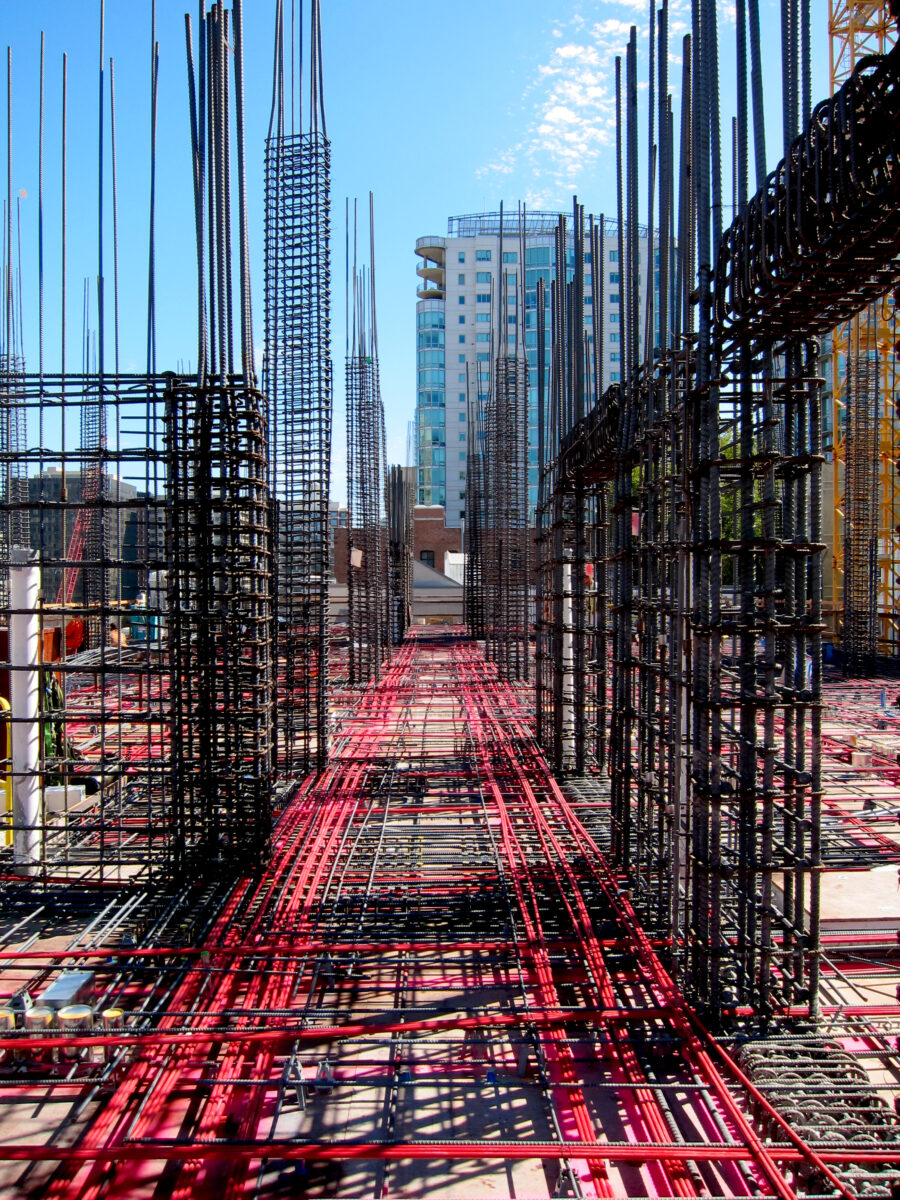
Immediate-occupancy mandate provides added safety for the vulnerable
Because the project serves the formerly homeless, the developers wanted to create a building capable of sheltering tenants in place in the event of a major earthquake. To cost-efficiently meet this immediate-occupancy mandate, Tipping used performance-based design concepts to create a post-tensioned concrete lateral system that limits the interstory drift and leaves essentially zero residual drift following an earthquake. This post-tensioning reinforcing re-centers the building as seismic drift decelerates. By leaving the building plumb, the chances of continued habitability is increased. Some minor repairs may be made while the building is occupied.
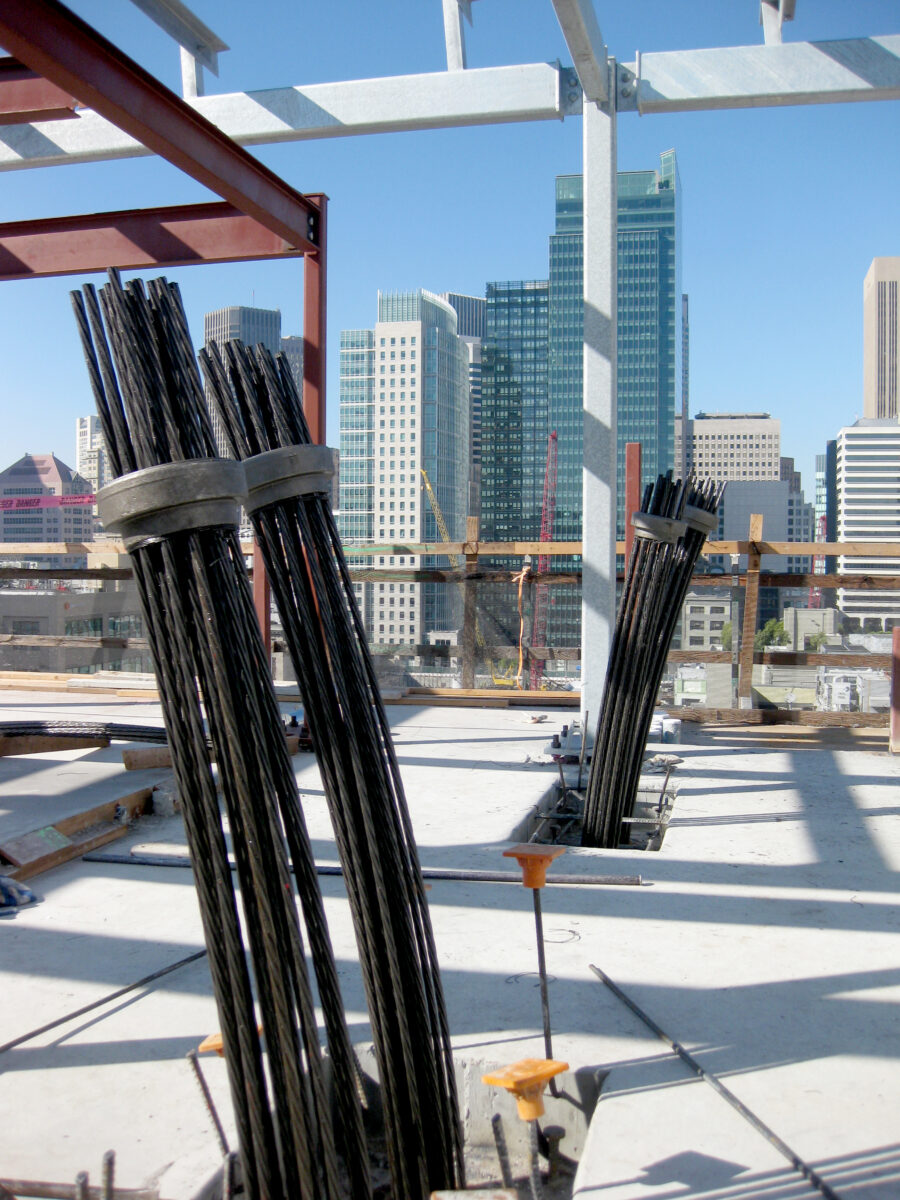
Tendons emerge from either end of the U-bend, to be anchored at the roof.
Vertical post-tensioning
Taking what we learned from our award-winning San Francisco Public Utilities Commision Headquarters, the Tipping team designed a lateral system with two monolithic post-tensioned shear walls running North-South, and two post-tensioned perforated shear walls with concrete link beams running East-West. Each vertically post-tensioned core incorporates bundles of tendons running from the roof to the foundation and back again, through a U-shaped steel duct. The tendons act like giant elastic bands, allowing the building to first yield and then return to plumb after a large seismic event.

U-shaped steel ducts await installation and vertical post-tensioning cables.
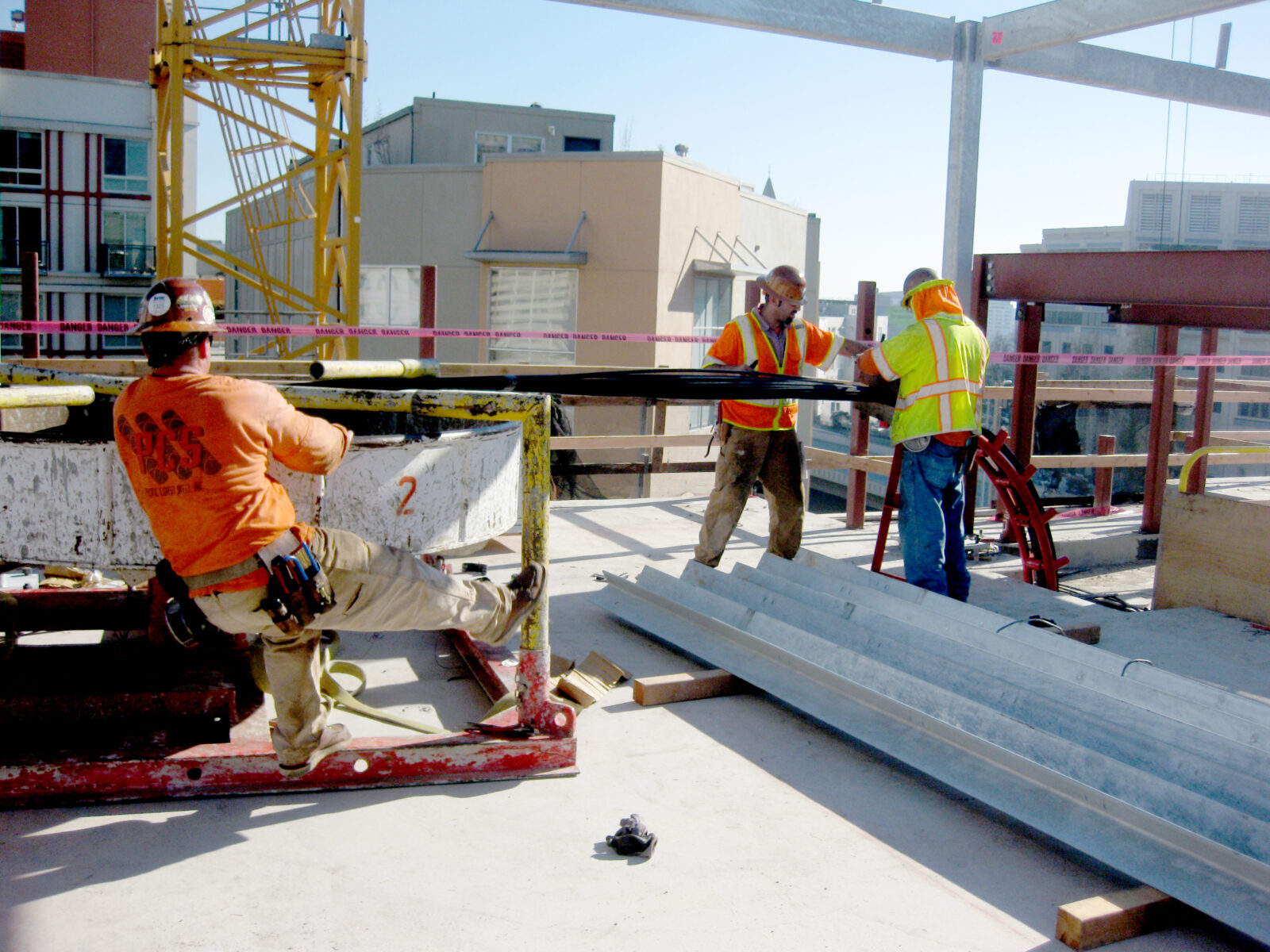
The construction team feeds the vertical post-tensioning cables through the duct system from the roof.
