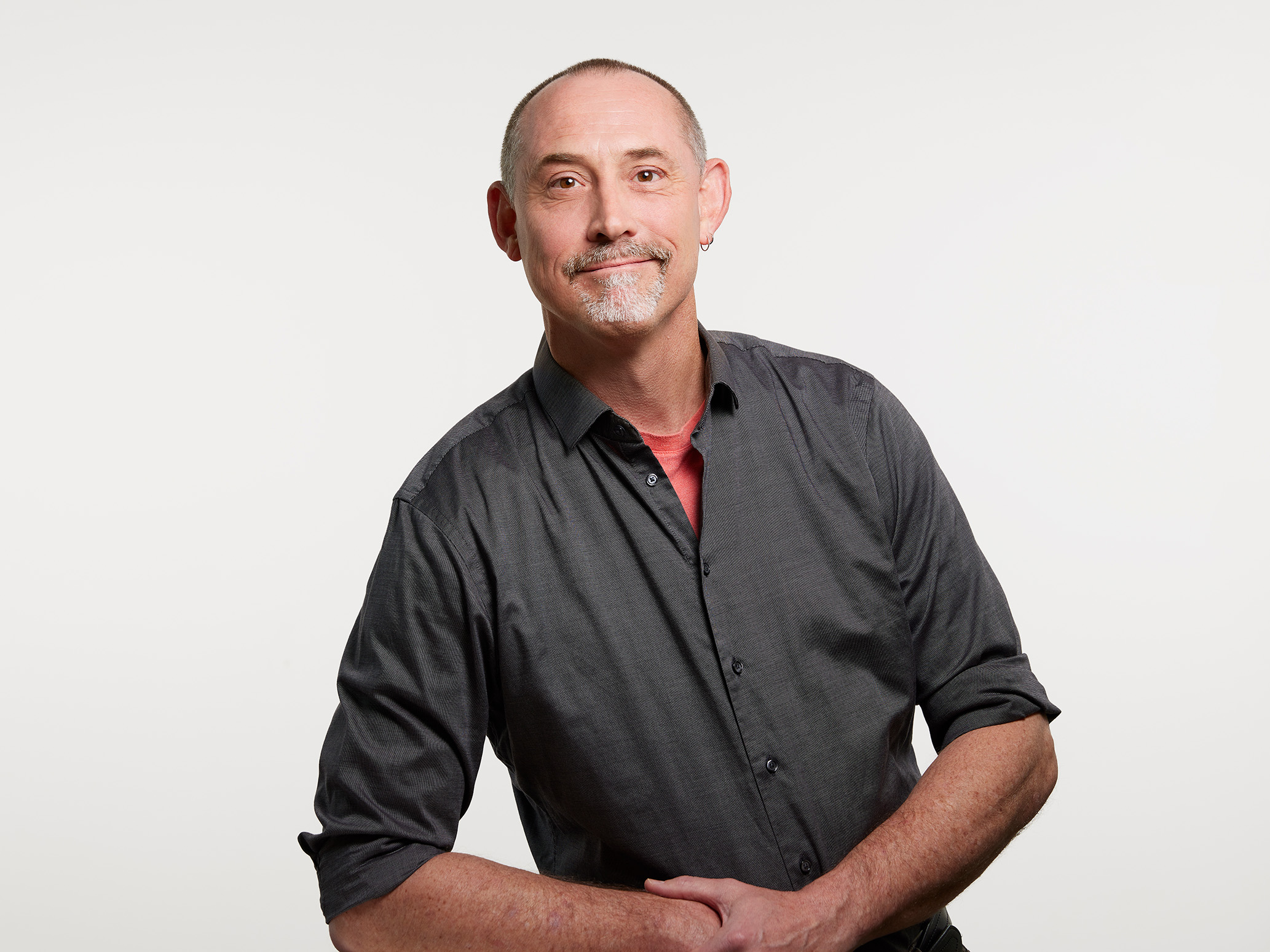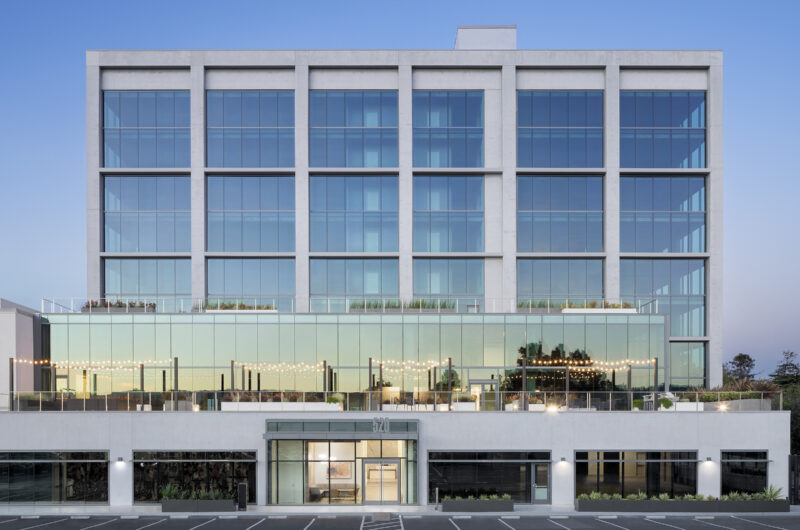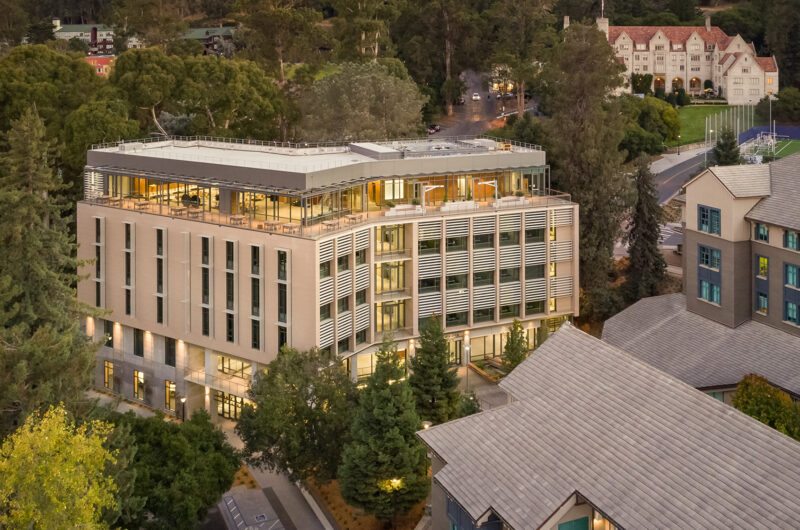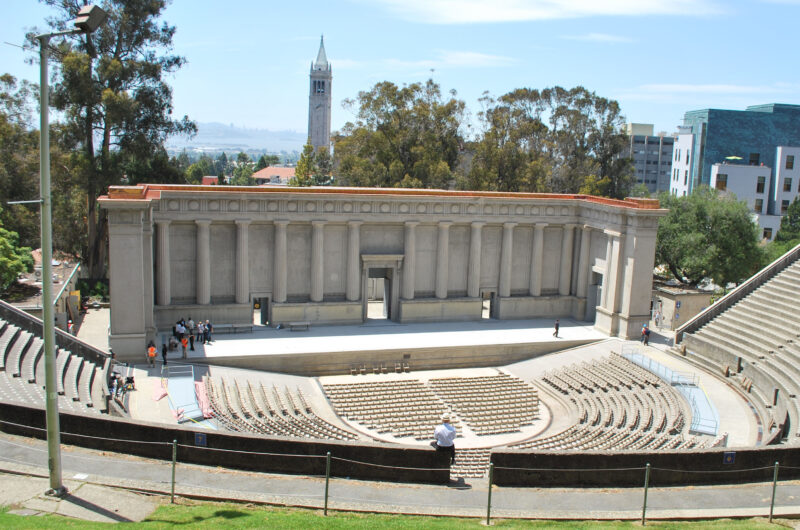
Commonwealth Club of California
An adaptive reuse lends new life to a San Francisco institution’s headquarters while preserving its historic façade.
Integrated Value
Strategic engineering made use of the existing structural foundation by minimizing new building loads.
The Commonwealth Club, well respected as a center for public discourse and debate, needed a new headquarters—the adaptive reuse of the club’s existing building accommodates an auditorium with 299 seats; a 135–person multipurpose room; a library lounge; prefunction reception space; roof garden; and publicly accessible roof terrace.
A San Francisco institution
The Commonwealth Club of California (now the Commonwealth Club World Affairs of California), the oldest and largest public affairs forum, found its first permanent headquarters in this renovated existing building situated along the Embarcadero in San Francisco. Located at the site of the 1934 Longshoreman’s strike, this adaptive reuse of the existing building integrated historic preservation, environmental stewardship, and creating a variety of spaces that involved constructing a vertical addition to accommodate the Club’s programmatic requirements. This renovated LEED Gold certified building now houses a 300-person auditorium space, library, pre-function reception space, office spaces and meeting rooms, and a publicly accessible roof terrace garden.
Adaptive reuse and expansion
In order to serve the Commonwealth Club’s needs and priorities, significant and strategic structural renovation work was required to expand the usable building space, improve the building’s seismic performance, while retaining the historic Steuart Street facade and as much of the existing structure as possible.
The steel-framed vertical addition encompassed the new roof terrace and third floor office space, making use of open web joists to provide large open spaces for the full width of the building for offices and the second floor auditorium. The second floor wood framing was replaced with steel framing to support the auditorium and prefunction lobby assembly loads. Strategic strengthening and reuse of the existing first floor wood framing, including raising the existing beams to be flush framed provided more functionality in the basement while working towards the Club’s goal of reusing as much of the existing structure as possible.
A comprehensive seismic upgrade was performed, consisting of a combination of strategically placed concrete shear walls and light gauge shear walls. Tipping worked with the design team to minimize the new building loads in order to reuse the existing foundation with minimal supplemental foundation work.
Our work also included integrating a new glass curtain facade with the historic Steuart Street facade, and an architecturally exposed wood-clad steel-framed stair that is a prominent feature of the ground floor Lobby.
-
Location
San Francisco, CA
-
Square Footage
26,000 sf
-
Cost
$15.7 million
-
Completion Date
2017
-
Owner
Commonwealth Club of California
-
Architect
LMS Architects
-
Contractor
Oliver & Company
-
Photography
Bruce Damonte


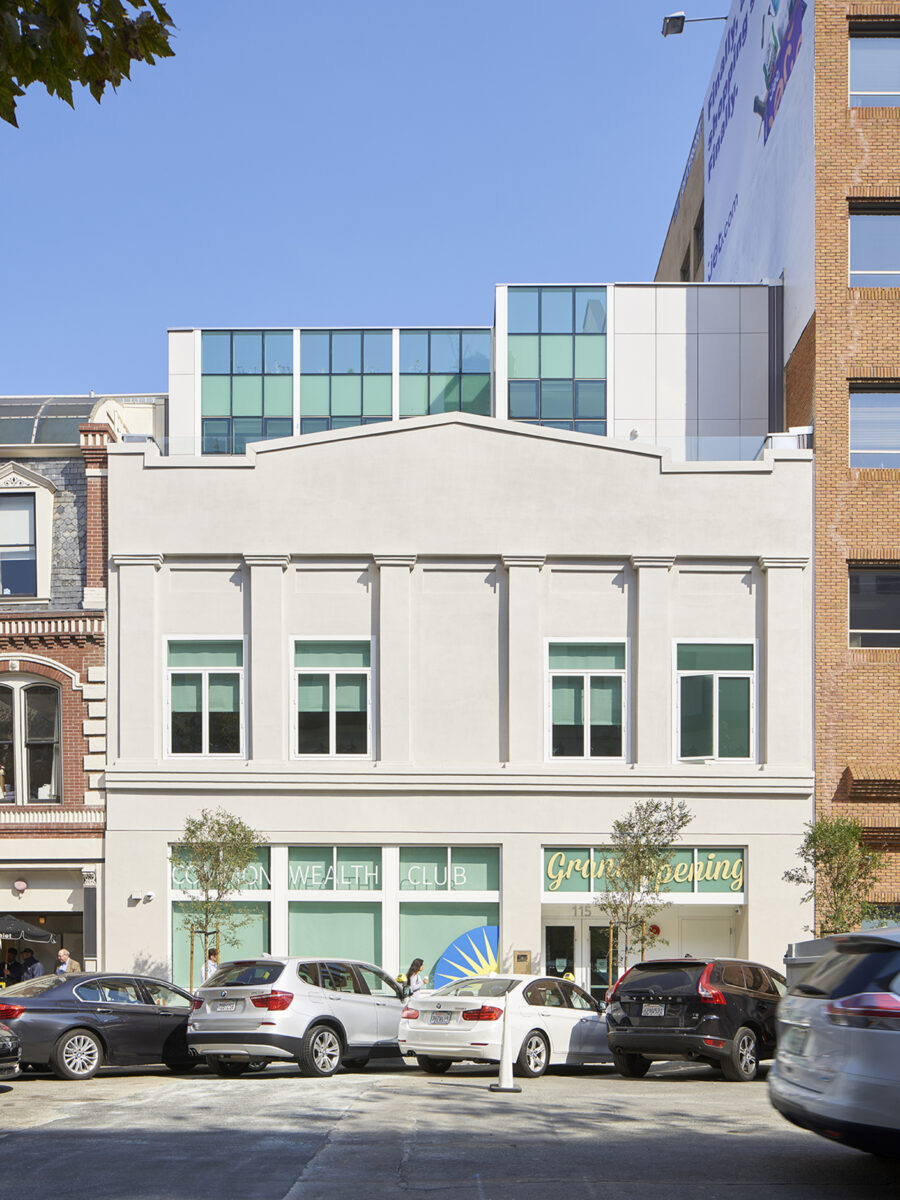
Historic facade along Steuart Street

New facade along The Embarcadero


