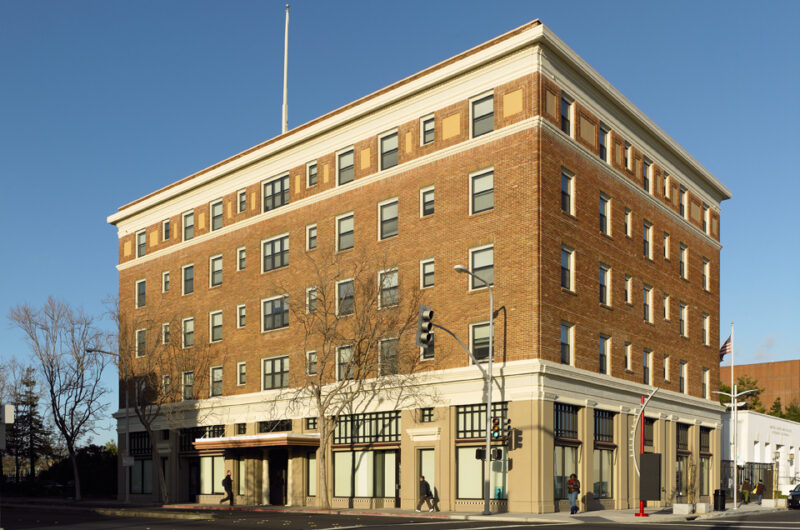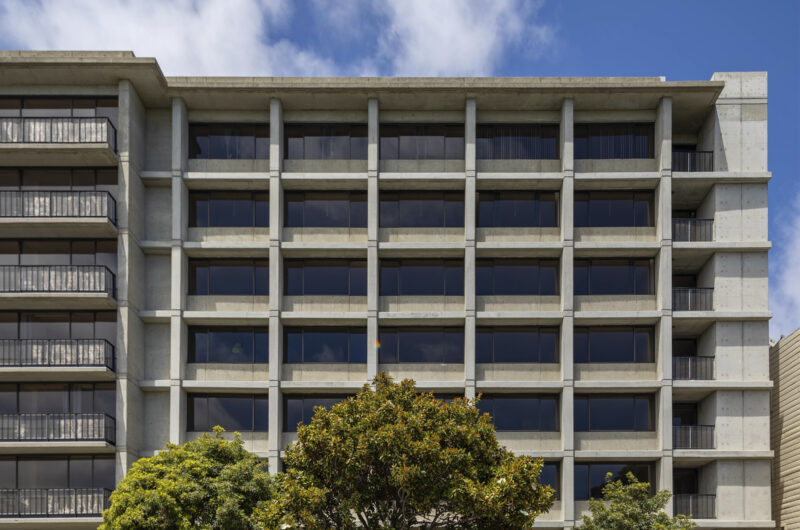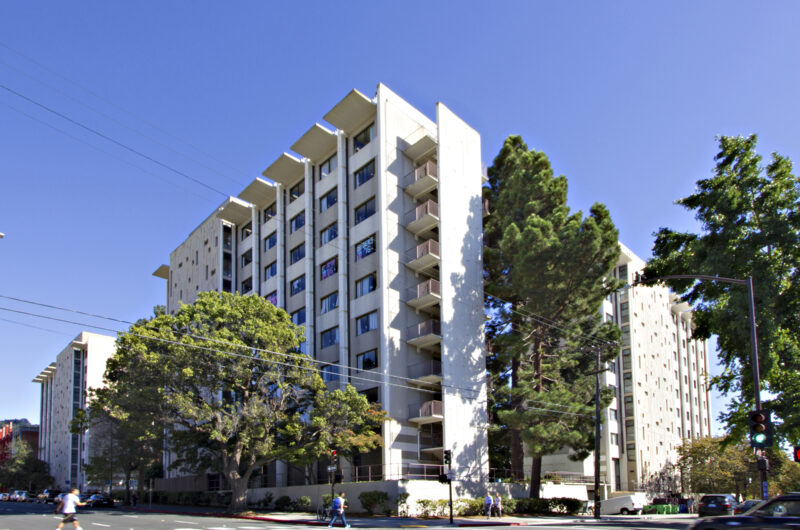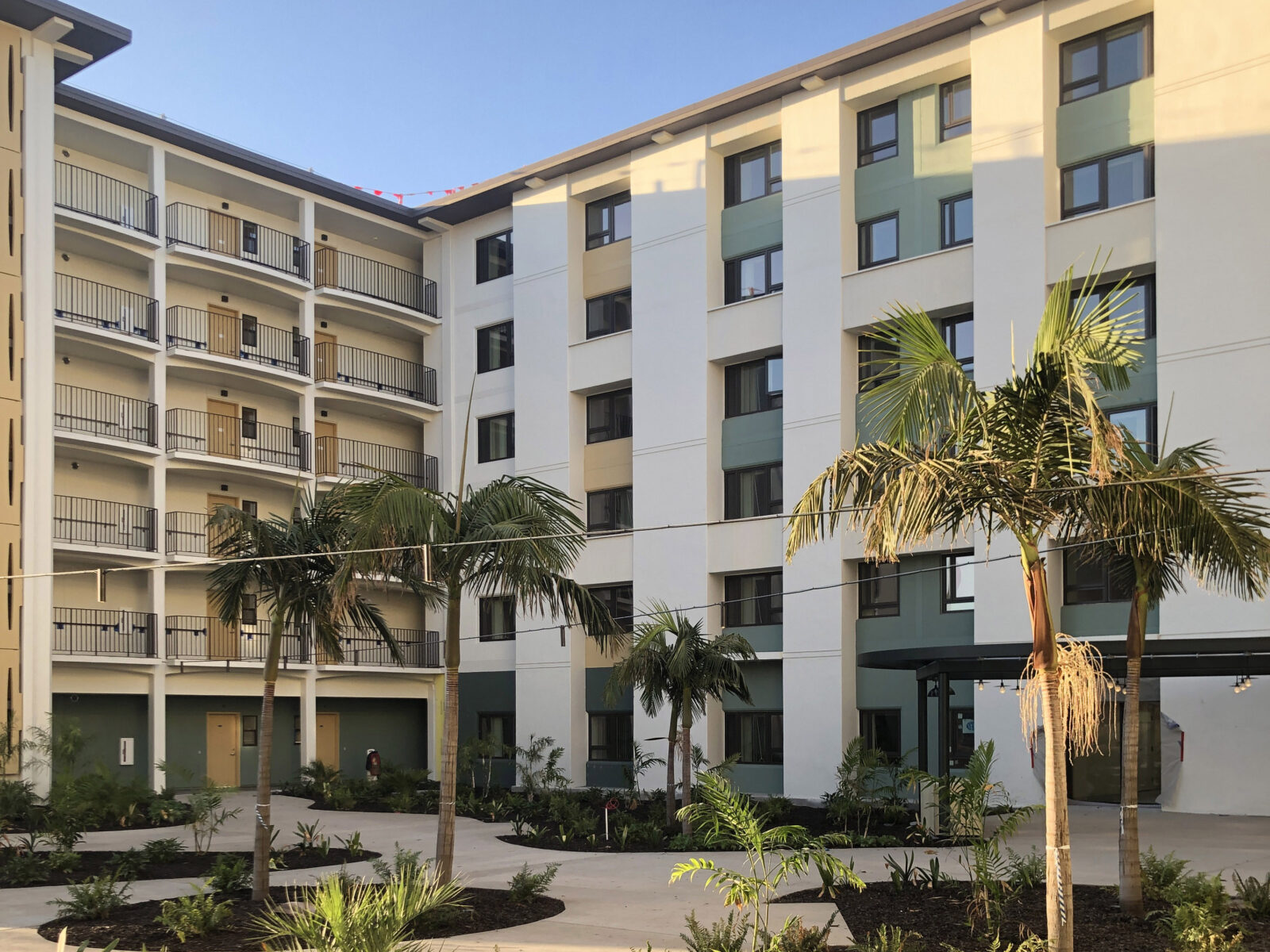
Hacienda Heights Apartments
A creative retrofit approach, optimized through advanced nonlinear analysis, resulted in a high-performing, cost-efficient solution.
Innovative Design
An innovative exterior bracing scheme allowed the seismic work to proceed simultaneously with the interior construction, significantly reducing the construction duration.
Seismic Resilience
An ASCE-41 nonlinear dynamic analysis provided clear building understanding, allowing the existing wall’s strength to be better utilized, leading to a less invasive and more affordable retrofit solution.
Advanced Analytics
Advanced nonlinear analysis informed a tailored and optimized set of highly effective and cost efficient seismic improvements, which wouldn’t be achievable without detailed shaking simulations and a traditional approach based on elastic methods.
Integrated Value
Construction costs were significantly reduced by fully harnessing the strength of the existing concrete structure, taking advantage of rocking foundations to eliminate deep foundations, and linking the structures together only at the roof, rather than at each floor level.
The Hacienda Heights Apartments, located in Richmond, California, are a 150-unit, 121,000 square-foot complex that served as low income senior housing for decades, but became severely deteriorated due to neglect. The complex consists of four structurally independent six-story, mild steel reinforced non-ductile concrete structures built in 1964, before modern seismic building codes were developed. Though the seismic improvements were implemented on a voluntary basis, the lending requirements for the project meant that the design needed to meet or exceed the life-safety standard per ASCE-41 and undergo a detailed peer-review.
A new community landmark
This project took almost 15 years of patience and dedication to transform this once uninhabitable building into a modern, safe, and welcoming affordable senior housing facility. The design of critical seismic improvements went through a number of iterations to arrive at a cost-effective external bracing solution that met the design criteria with minimal impact to the residential units.
The team leveraged a performance-based approach, supported by advanced analytics and nonlinear shaking simulations, which uncovered a less costly and more effective seismic retrofit. While early schematic retrofit estimates were at $4.63 million, the targeted improvements and optimized approach was estimated at $3.33 million in design development, which allowed over $1 million to be reallocated to architectural improvements for the residents. Ultimately, the structural engineering solution was a key component of making the affordable senior project viable by preserving and making the best use of the existing structure.
Perhaps most importantly, the end result had a positive impact on the community of Richmond: the project brought a deteriorating complex back to life and once again provided safe affordable housing for local seniors.
-
Location
Richmond, CA
-
Square Footage
121,000 sf
-
Cost
$26 million
-
Completion Date
2022
-
Owner
Mercy Housing California
-
Architect
Pyatok Architects
-
Contractor
Nibbi Brothers
-
Photography
Pyatok staff; Tipping staff
AWARDS
2023 AIA East Bay Design Awards, Beyond Award
Tipping took a creative approach to addressing a structural challenge during our recent gut rehab of Hacienda Heights, and the results are a safe and aesthetically appealing building that Richmond’s seniors are proud to call home.
- Matthew Arena, Assistant Project Manager, Mercy Housing California

Existing uninhabited complex
A sustainable focus
Our approach focused on three main aspects of sustainability:
Economic The exterior retrofit approach offered significant cost savings and a shorter construction schedule, since the interior architectural upgrades and retrofit could occur simultaneously.
Environmental The overall concrete volume was reduced by eliminating five of the six planar concrete walls initially proposed. Concrete mixes also utilized supplementary cementitious materials, ranging from 15%-70% cement replacement.
Social Through this voluntary upgrade, these deteriorated and vacant buildings could once again serve as much needed affordable housing for the local population.
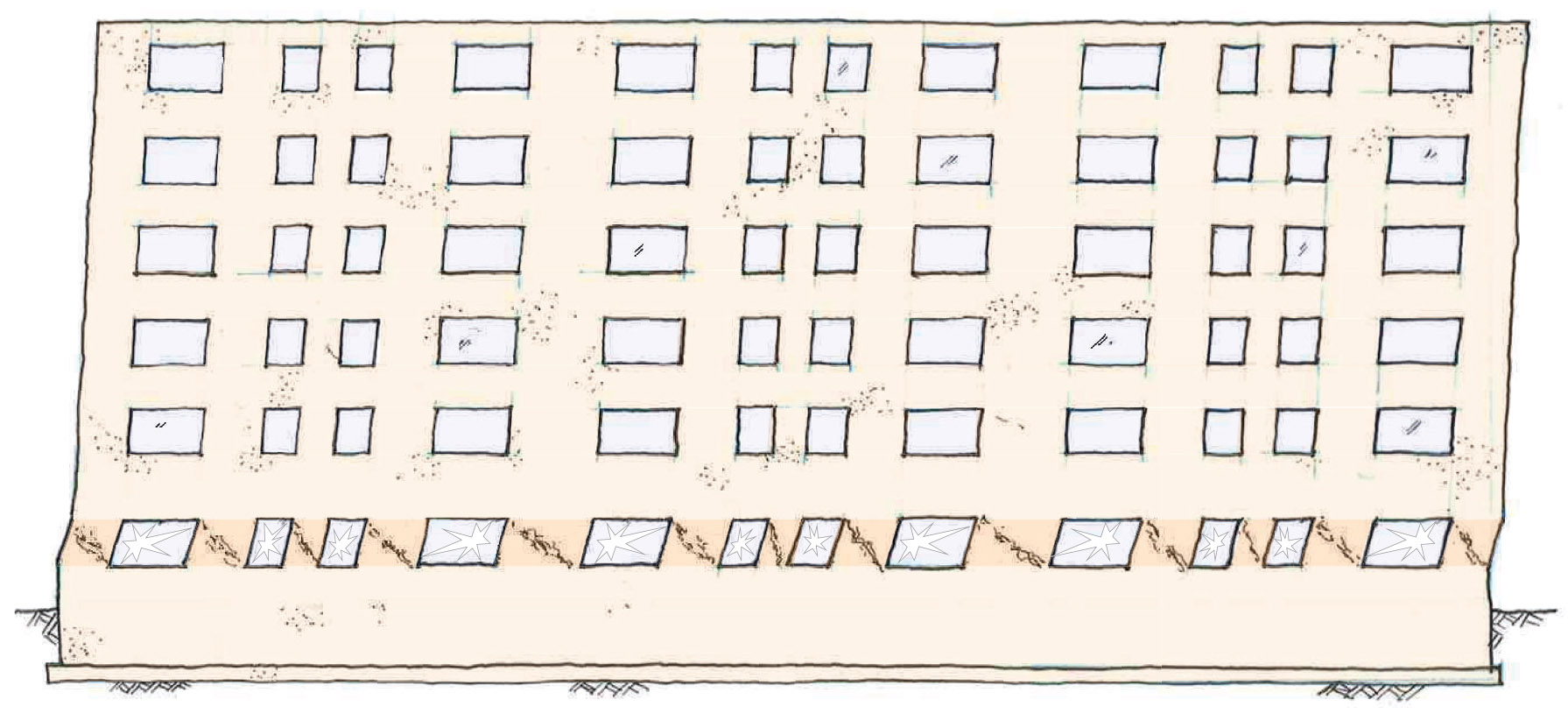
Existing concrete frame: The original building was susceptible to non-ductile concrete shear failures in the existing concrete piers leading to weak-story failures and concentration of damage.
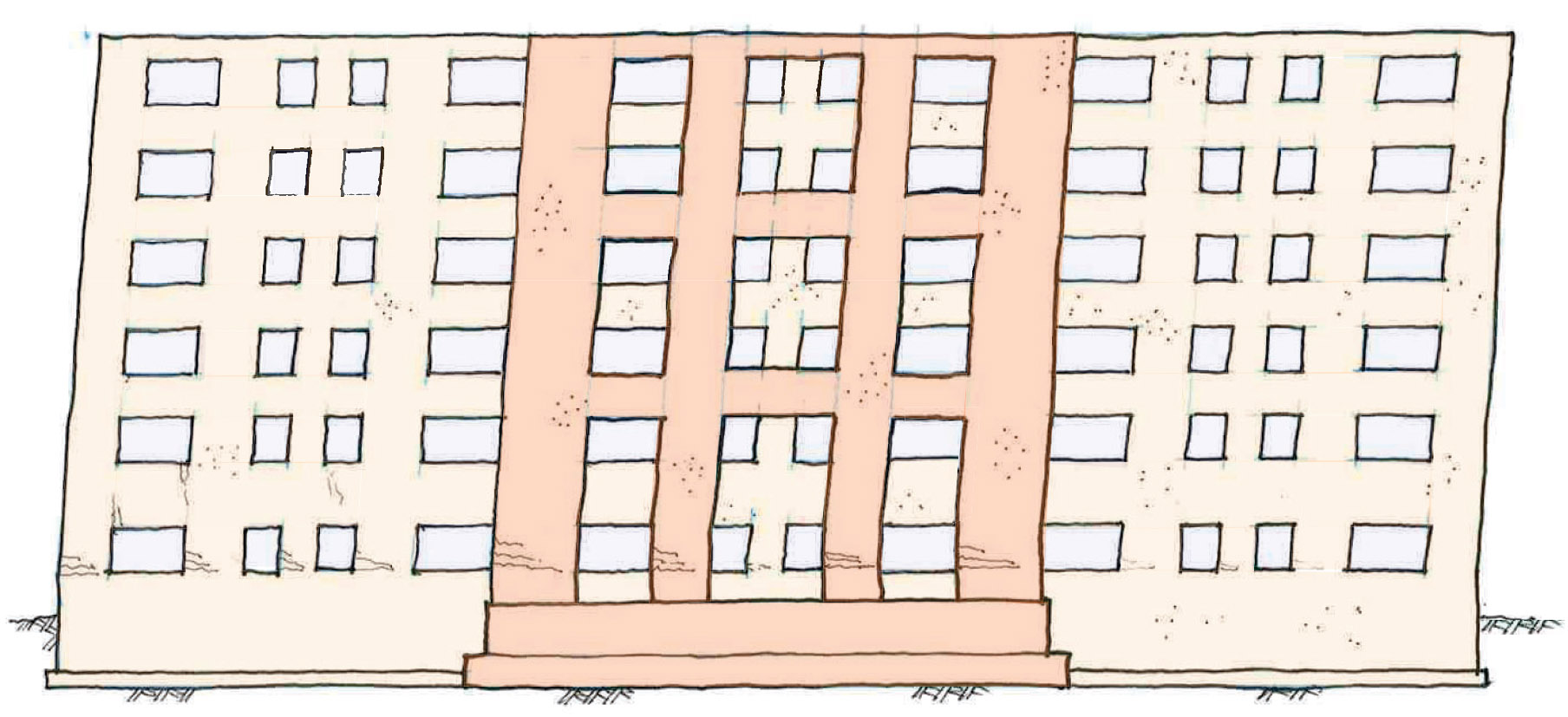
Mode-shaping spine: The exterior concrete frames shape the mode of inelastic deformation and reduce the expected seismic damage by eliminating weak-story behavior and harnessing the strength of the existing structure.
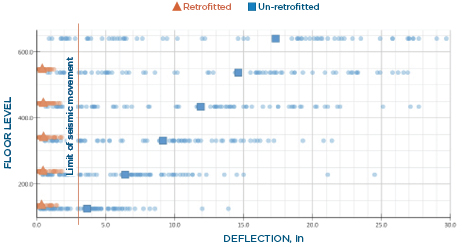
Seismic separation joint deflection
The nonlinear shaking simulations demonstrated that providing collectors only at the roof level would be effective in tying the buildings together (orange) and reducing the deflection at the separation joint, ensuring the support wouldn’t be compromised during a large earthquake. This approach also saved considerable costs by eliminating the need for collectors at each floor.
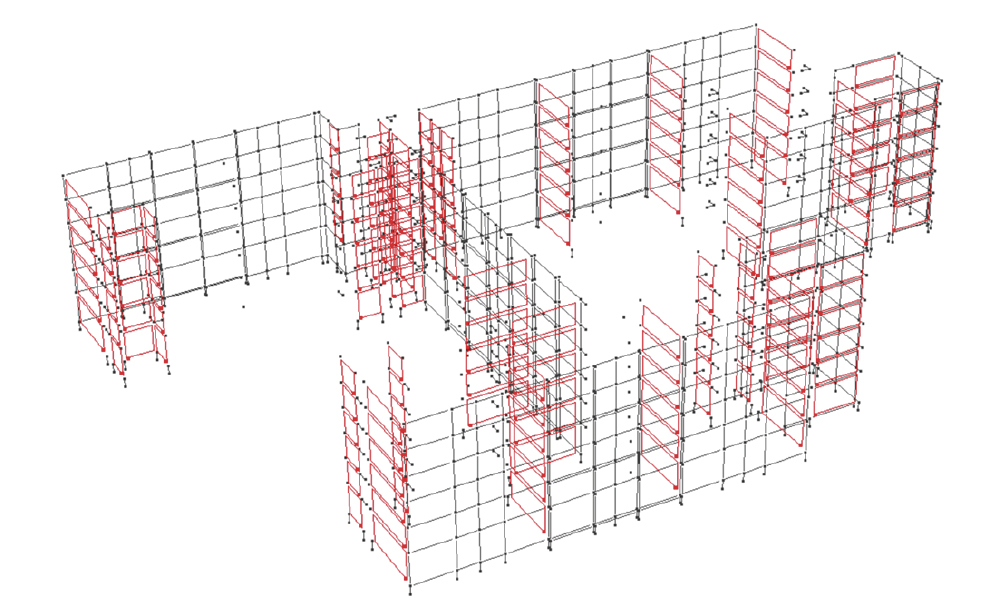
Nonlinear dynamic analysis model
Analysis provided critical insight into the structure behavior. This approach eliminated the need for collectors at 5 of 6 floors, 5 new full height shear walls, and micropile deep foundations.
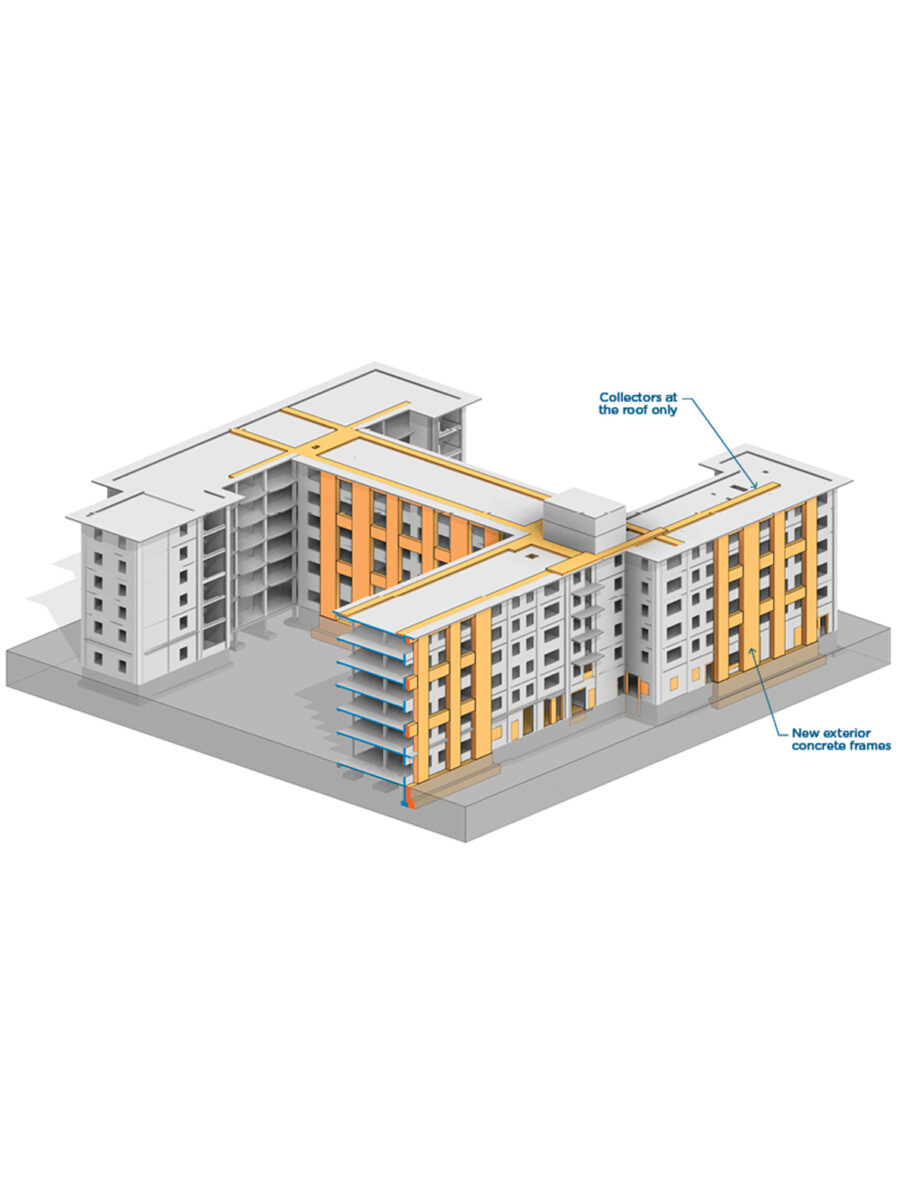
Through advanced nonlinear analysis, a better understanding of the building's behavior allowed the existing structure's strength to be more effectively harnessed, leading to a less invasive and more affordable retrofit solution.
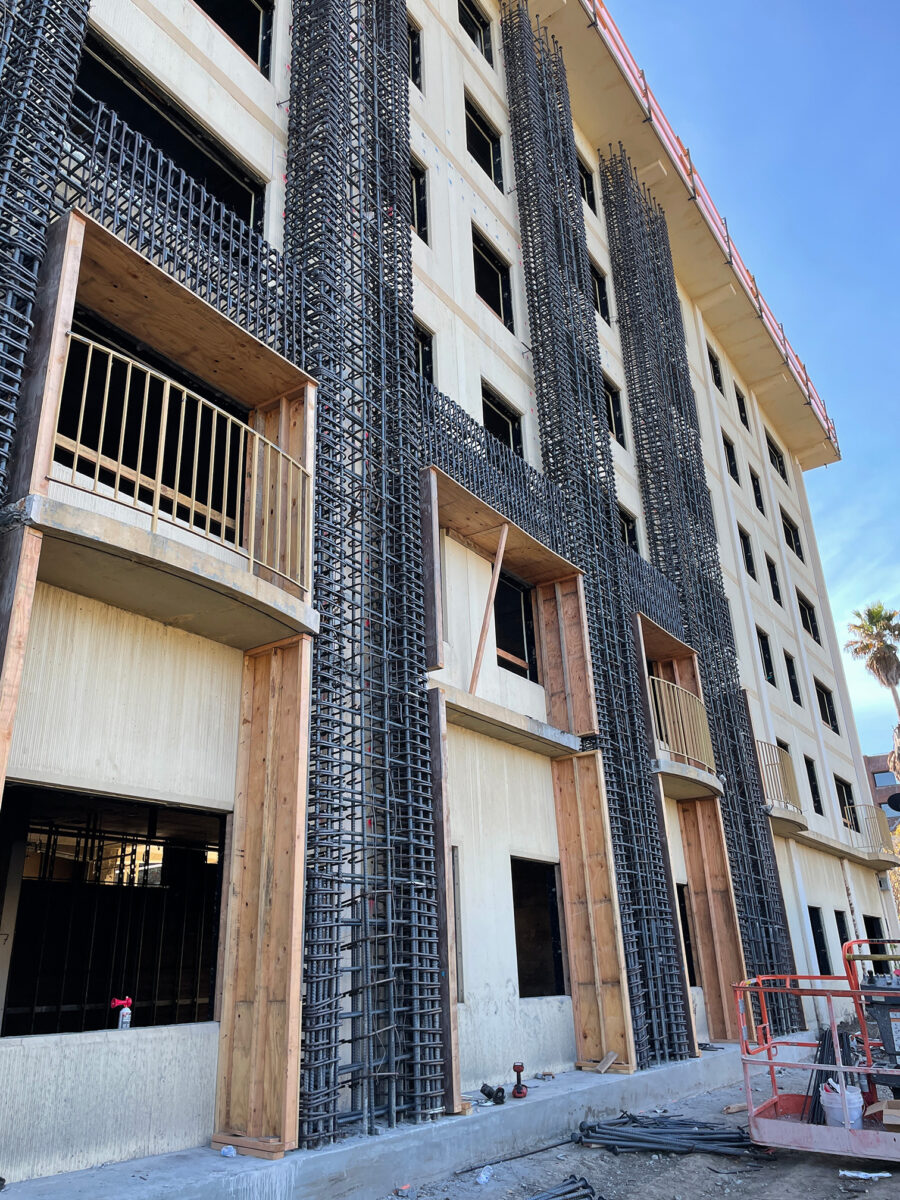
Construction of new concrete frames in select locations on some facades of the complex structure.
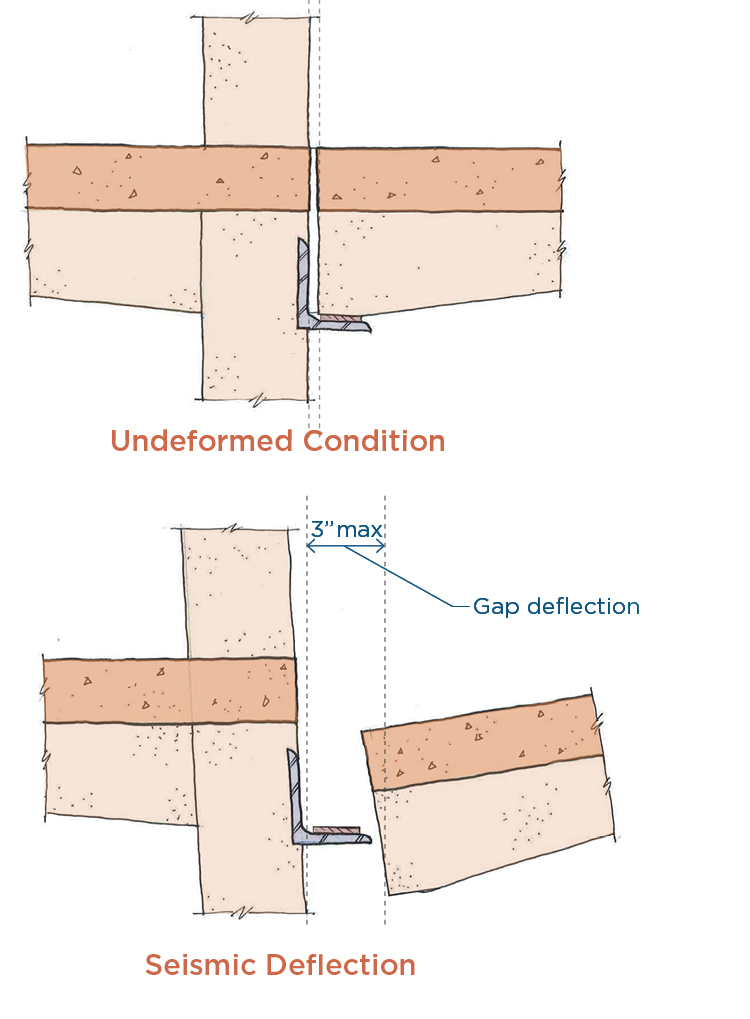
Building separations and collectors
Without the collector tie, the seat at the building joints would be inadequate to support the gravity loads under seismic movements. This condition was addressed by tieing the buildings together only at the roof level rather than at each floor.
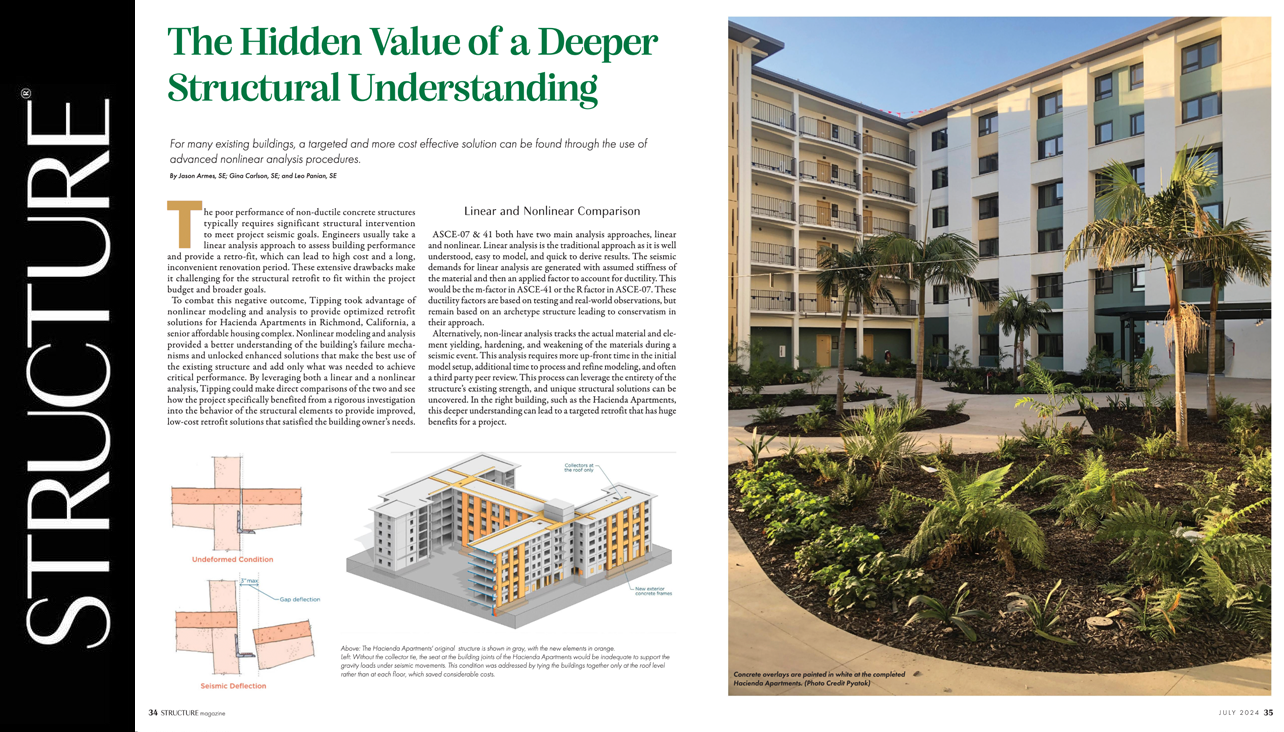
Feature in Structure magazine
In an article titled “The Hidden Value of a Deeper Structural Understanding,” the Hacienda Heights Apartments projects showcases the benefits of nonlinear analysis and how this approach can lead to more targeted and efficient structural solutions. The article is co-authored by Tipping’s Jason Armes, SE, Gina Carlson, SE, and Leo Panian, SE.
Read the article in Structure.



