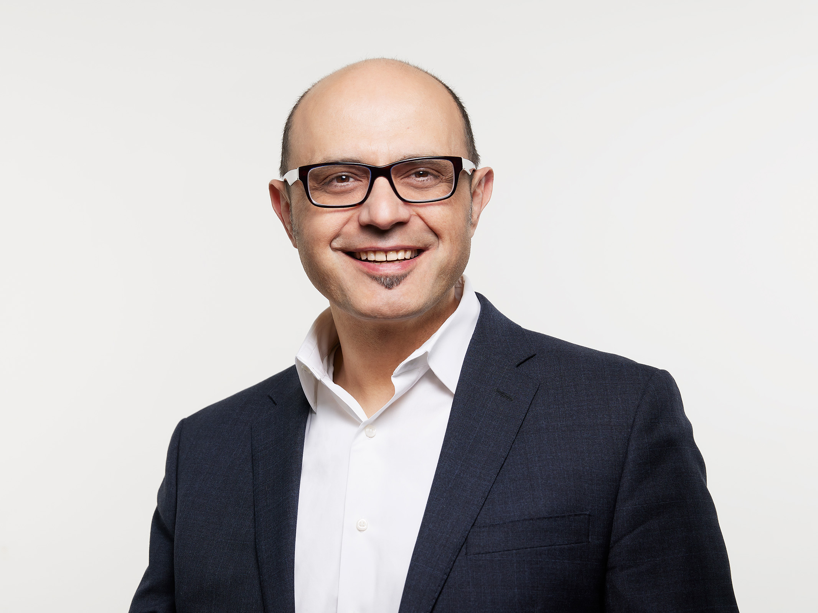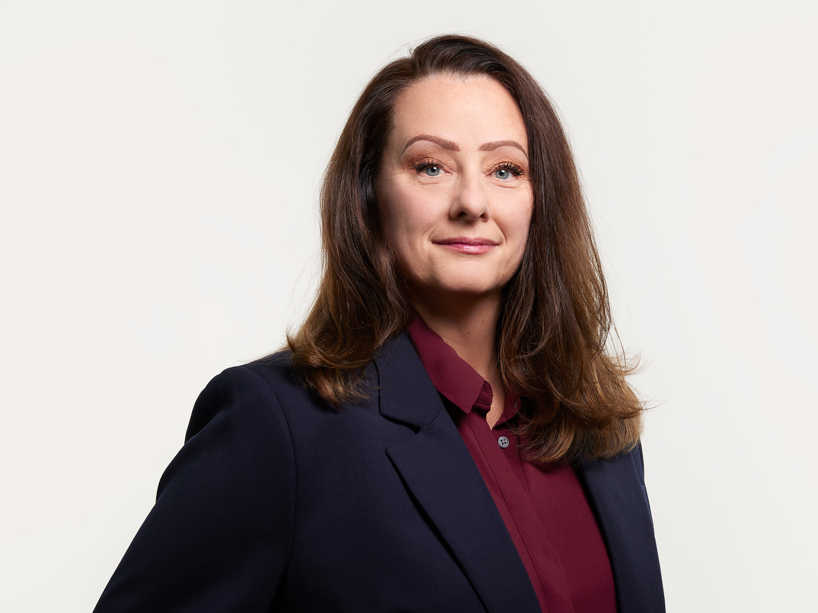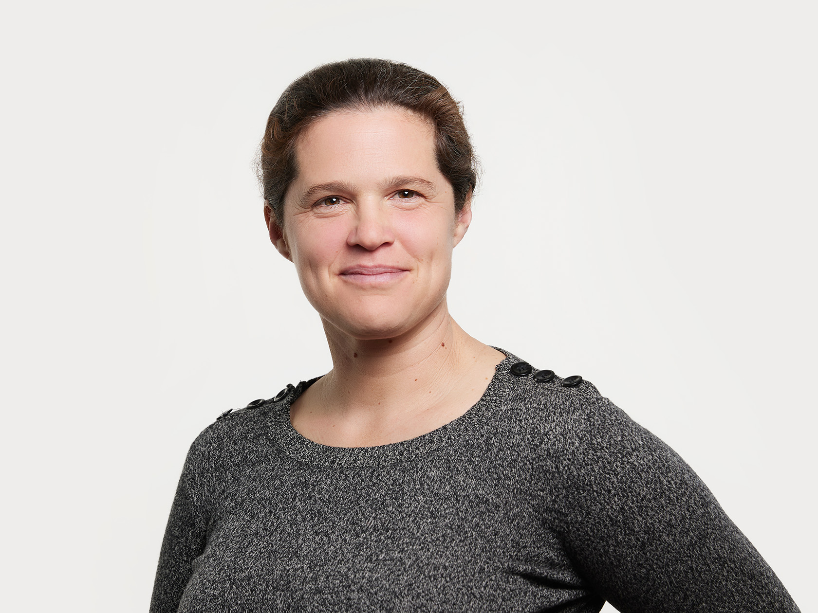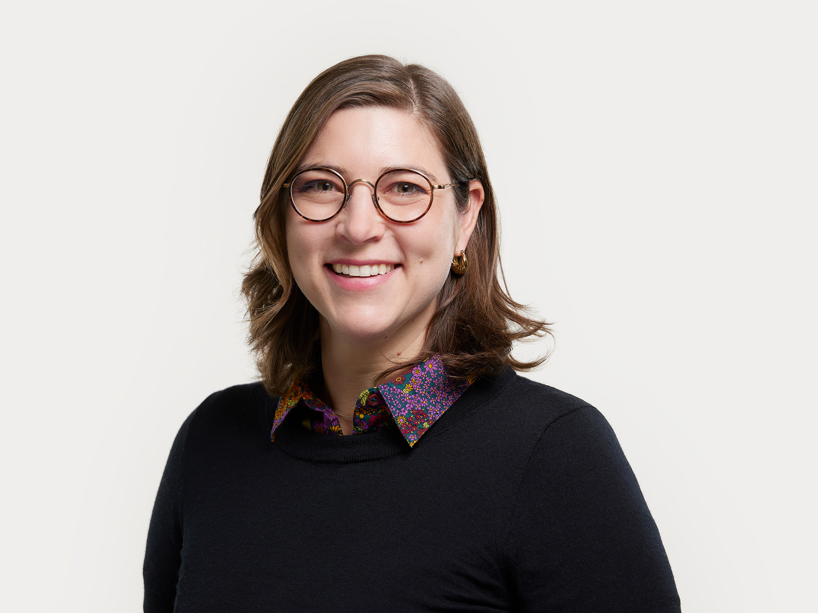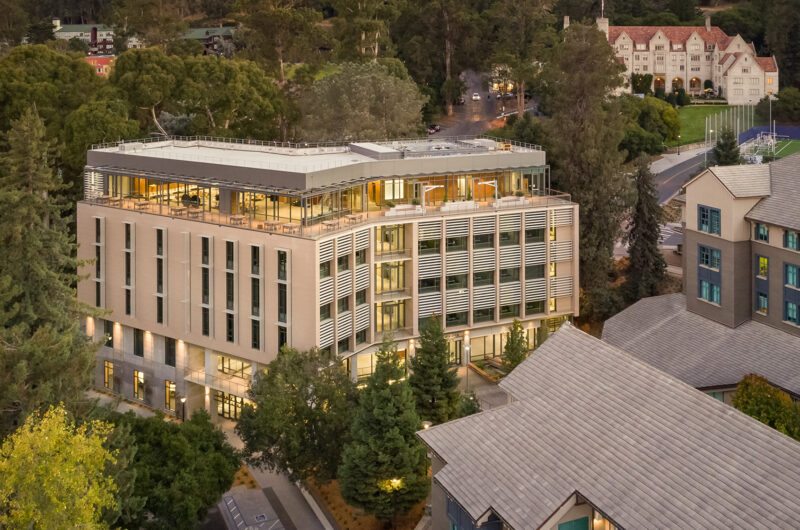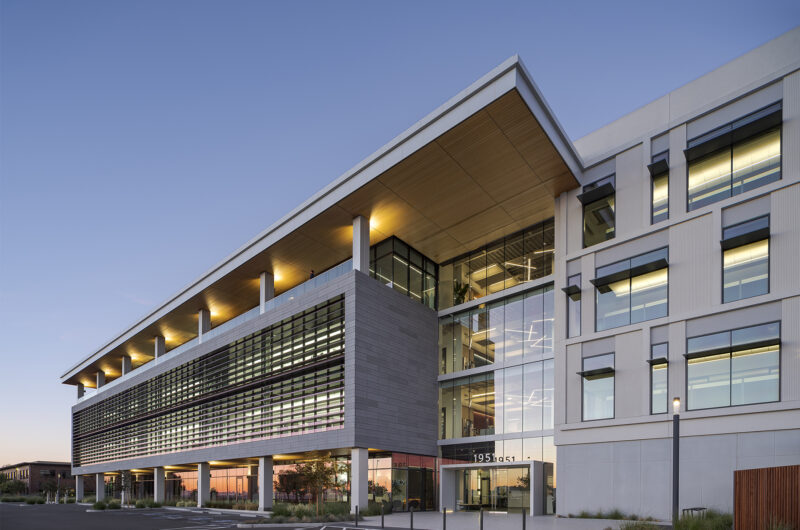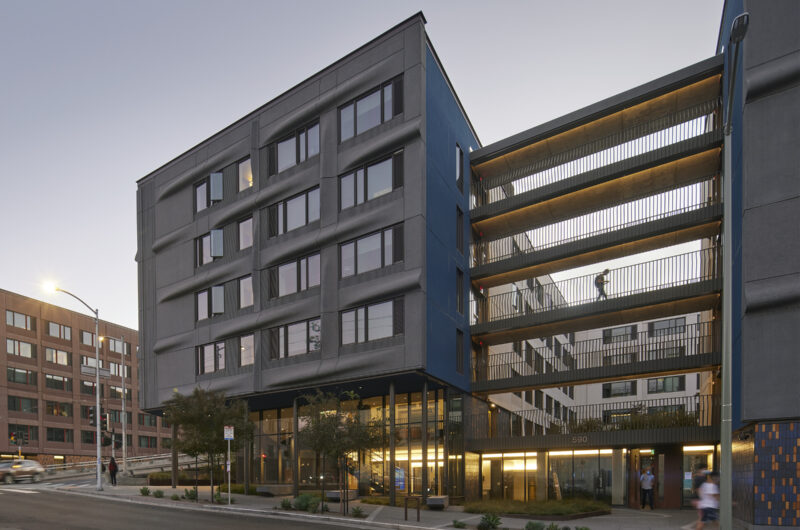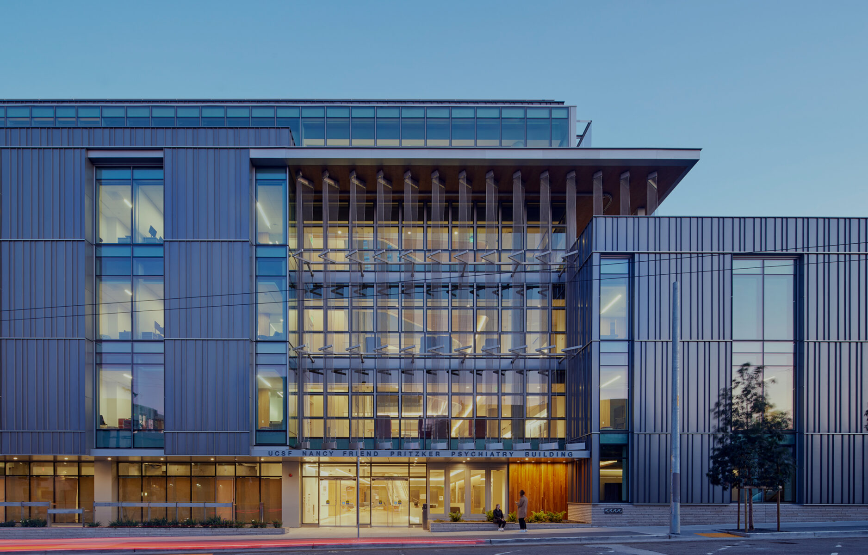
UCSF Nancy Friend Pritzker Psychiatry Building
A new multi-use OSHPD 3 research facility with a high-performance seismic design system that minimizes downtime after a major seismic event.
Innovative Design
A performance-based design approach allowed for a design that effectively used the basement structure as a back-stay to anchor the shear walls for overturning, eliminating the need for deep foundations.
Seismic Resilience
The concrete structural system was designed to limit seismic movement and provide a measure of resilience and post-earthquake functionality.
Sustainable Integration
Low-carbon concrete mixes, which limited the amount of portland cement, were specified throughout to significantly reduce the carbon footprint of the structure.
University of California, San Francisco embraced an unconventional process and team strategy to achieve one of the country’s first multi-disciplinary facilities focused on mental healthcare, research, and training. To execute this unprecedented project, UCSF turned to a developer-led Public-Private Partnership (P3) delivery process to devise a high-performing seismic solution that would help protect the facility for future generations.
Project challenges
Because the project was a developer-led project for a public-sector client, the visionary team needed to balance the design goals with the financial parameters of the development.
The design vision was to create a building worthy of its program of mental health, with a calm and inviting environment that felt less institutional than a typical healthcare facility. At the same time, UCSF’s Technical Performance Criteria extends beyond code for structural and non-structural elements of the building, so the structural design needed to provide enhanced seismic performance to protect the facility from damage or downtime after a significant seismic event. Poor soil conditions and liquefaction hazard required a carefully engineered foundation system supported on soil-cement columns.
An unconventional approach
The team turned to a thin profile post-tensioned (PT) concrete structural system to achieve the design goals, while also providing a sixth story, which would have not been possible with steel construction. Special Reinforced Concrete shear walls brace the building against wind and seismic forces. The structure rises five stories over a basement level, with a central atrium and meditative roof deck. The PT system was specially adapted to meet the durability and long-term flexibility goals desired by UCSF by increasing coverage over tendons and relying more on mild reinforcement.
An inspiring future
Committed to advancing mental health care, the team created an inspiring building that met all of the technical demands, with added resilience to limit downtime or damage after an earthquake. By leveraging sophisticated shaking simulations, Tipping honed and optimized a seismic solution that would limit expected drifts to about half the code limit.
A strong partnership with the entire team, attention to detail, and the ability to be nimble throughout the process allowed Tipping’s seismic engineering to contribute to the success of this project. The end result is an inspiring facility that, through a resilient seismic system, can continue to break the barriers around mental healthcare far into the future.
-
Location
San Francisco, CA
-
Square Footage
175,000 sf
-
Cost
Confidential
-
Completion Date
2022
-
Owner
University of California, San Francisco
-
Architect
Perkins&Will and ZGF
-
Contractor
Hathaway-Dinwiddie
-
Developer
SKS Investments and Prado Group
-
Photography
Bruce Damonte
AWARDS
2023 ACI Excellence in Concrete Construction, Mid-Rise Structures, Second Place
2023 ASCE San Francisco Section Award, Structural Engineering Project
2023 SEAONC Excellence in Structural Engineering, Award of Merit, New Construction
LEED Gold Certified
The owner had a high bar for high seismic performance along with inspiring spaces, and a beautiful aesthetic. It was apparent there was a lot of collaboration to accomplish this goal between all members of the project team. Using the basement as a backstay was a cool and innovative way to avoid the need for deep foundations.
- SEAONC Jury, Award of Merit, New Construction
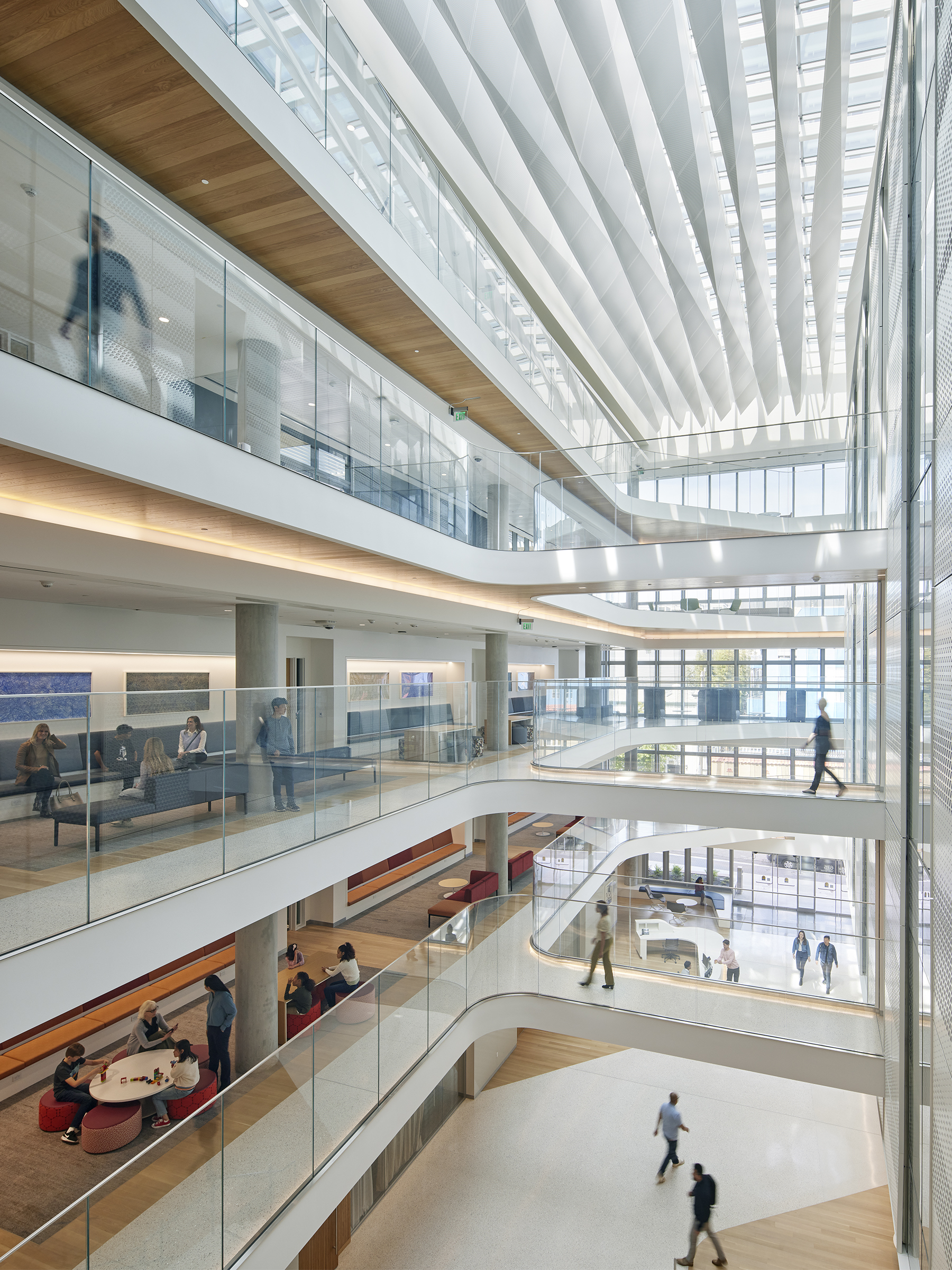
Ambitious architectural design
A dramatic five-story atrium extends up the center of the building to a skylit roof, creating a welcoming, non-institutional space for patients and researchers. Elegantly curved and slender PT pedestrian bridges span over the atrium. A large ground floor auditorium was accommodated with a pair of concrete transfer girders above the space, creating a column free volume, which required extensive coordination of construction sequence and temporary shoring requirements to limit movement during construction.
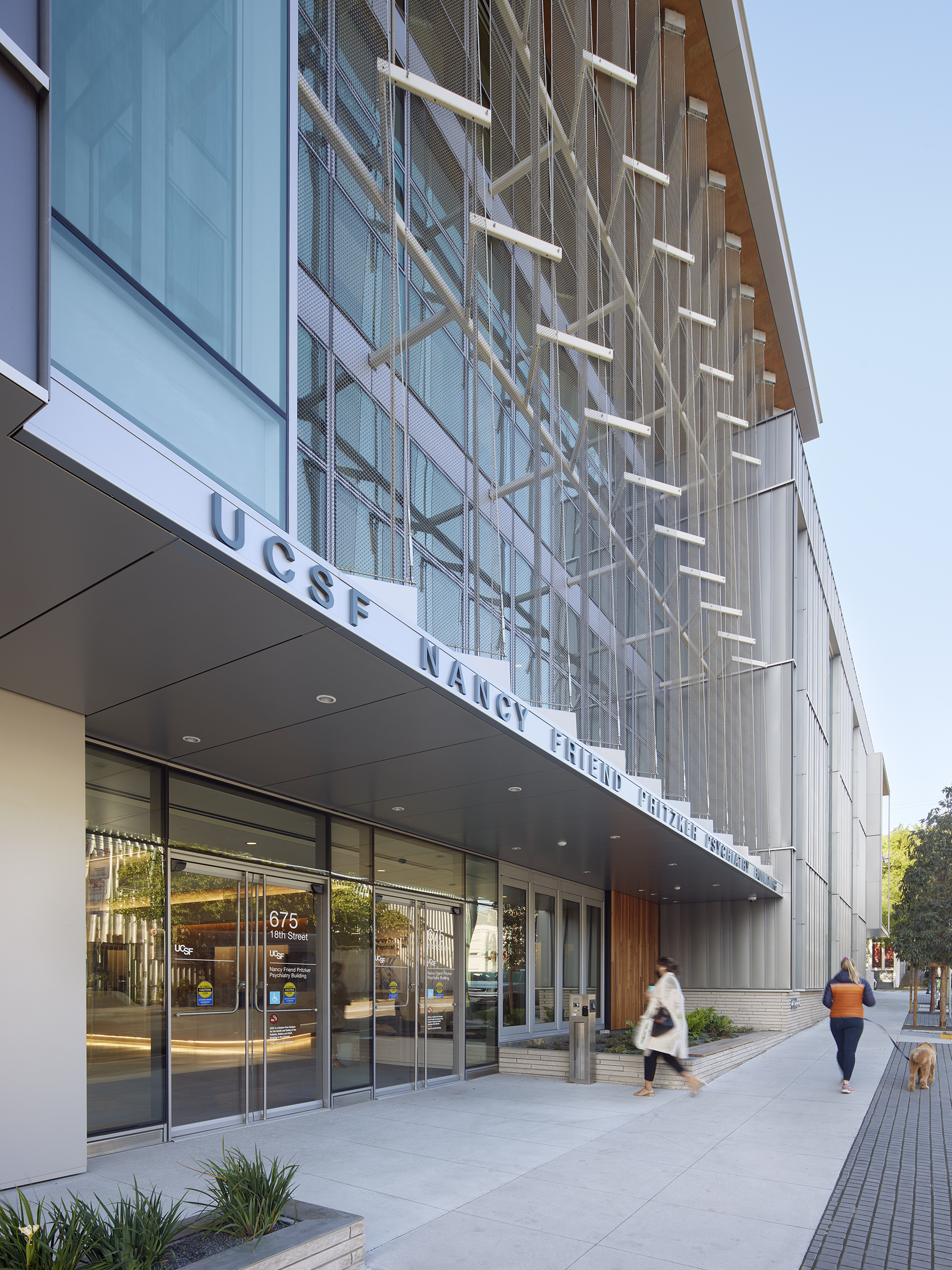
Seismic resilience
The team had a strong focus on resilience and the facility’s ability to minimize damage, subsequent repair costs, and downtime after a seismic event. Through modeling, we were able to achieve Design Basis Eq. (DBE) drifts at about half of the code limit of 2.25% for improved protection for the structure and other building components. This was particularly important due to the intricate facade system and the high-quality finishes throughout. The facade systems—including the glass curtain wall, metal panels, and vertically tensioned fabric shade sails—are each carefully detailed within their own plane and allow for sliding movement up to 3-1/2 inches in each direction. Large expansion joints, which allow the facility to remain watertight, are carefully hidden within the facade design. This was achieved with care and collaboration between Tipping’s engineers and the design team. Other areas designed for added resilience include the ceiling bracing, panels, and MEP systems.
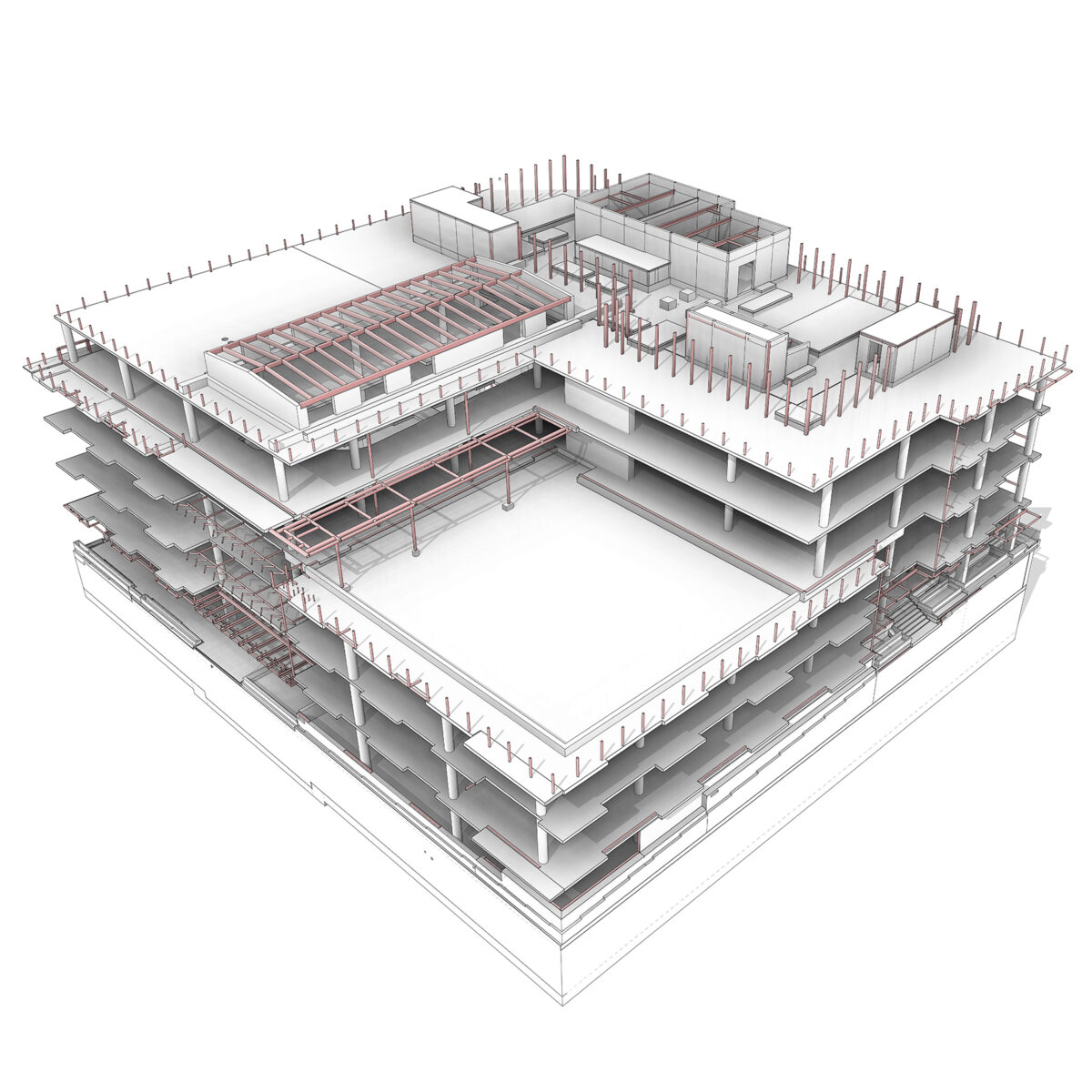
Tipping deployed sophisticated modeling and shaking simulations to quantify the performance metrics in order to optimize the design and balance high performance goals with the budget.
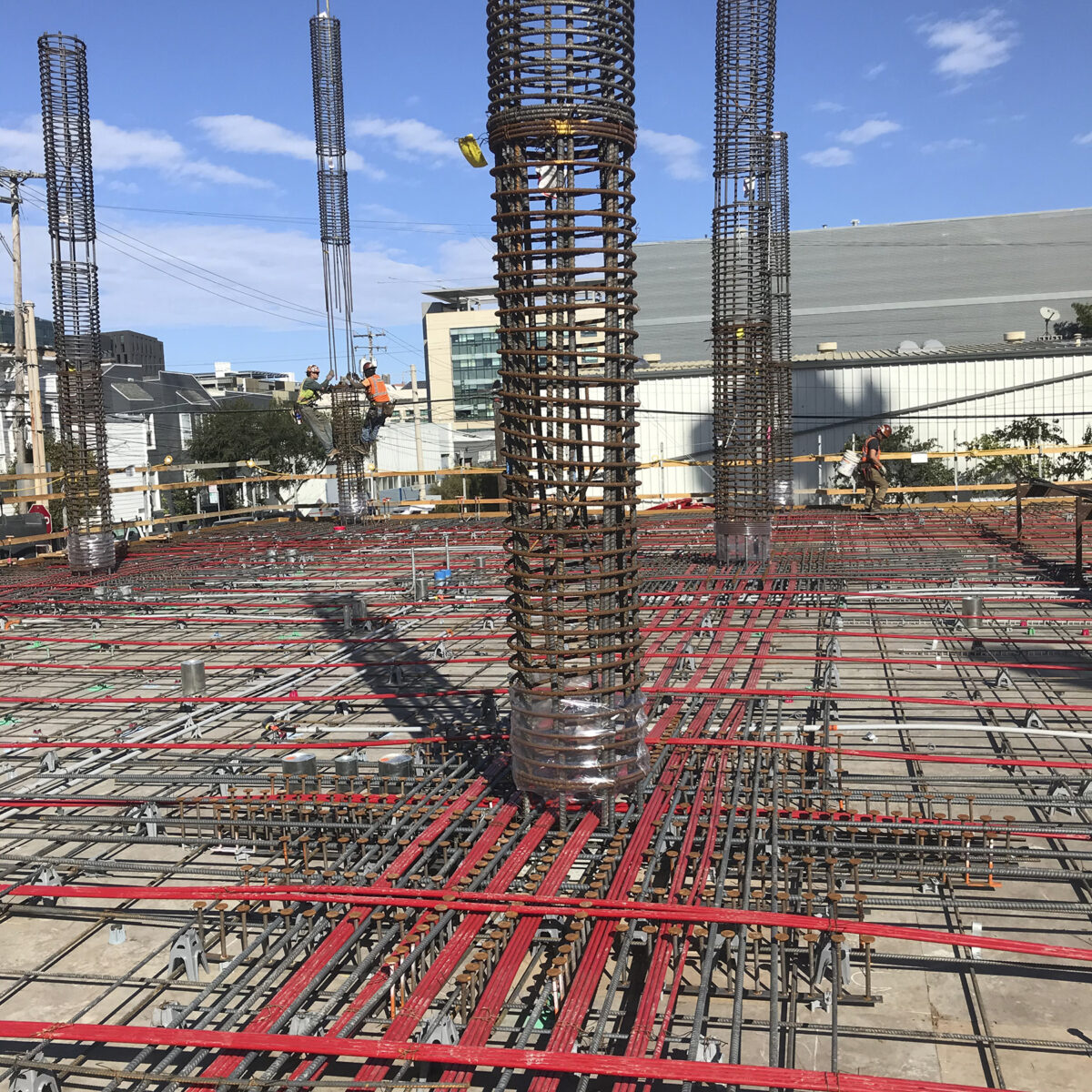
The performance-based design approach also led to a design that effectively used the basement structure as a back-stay to anchor the shear walls from overturning, eliminating the need for deep foundations.
