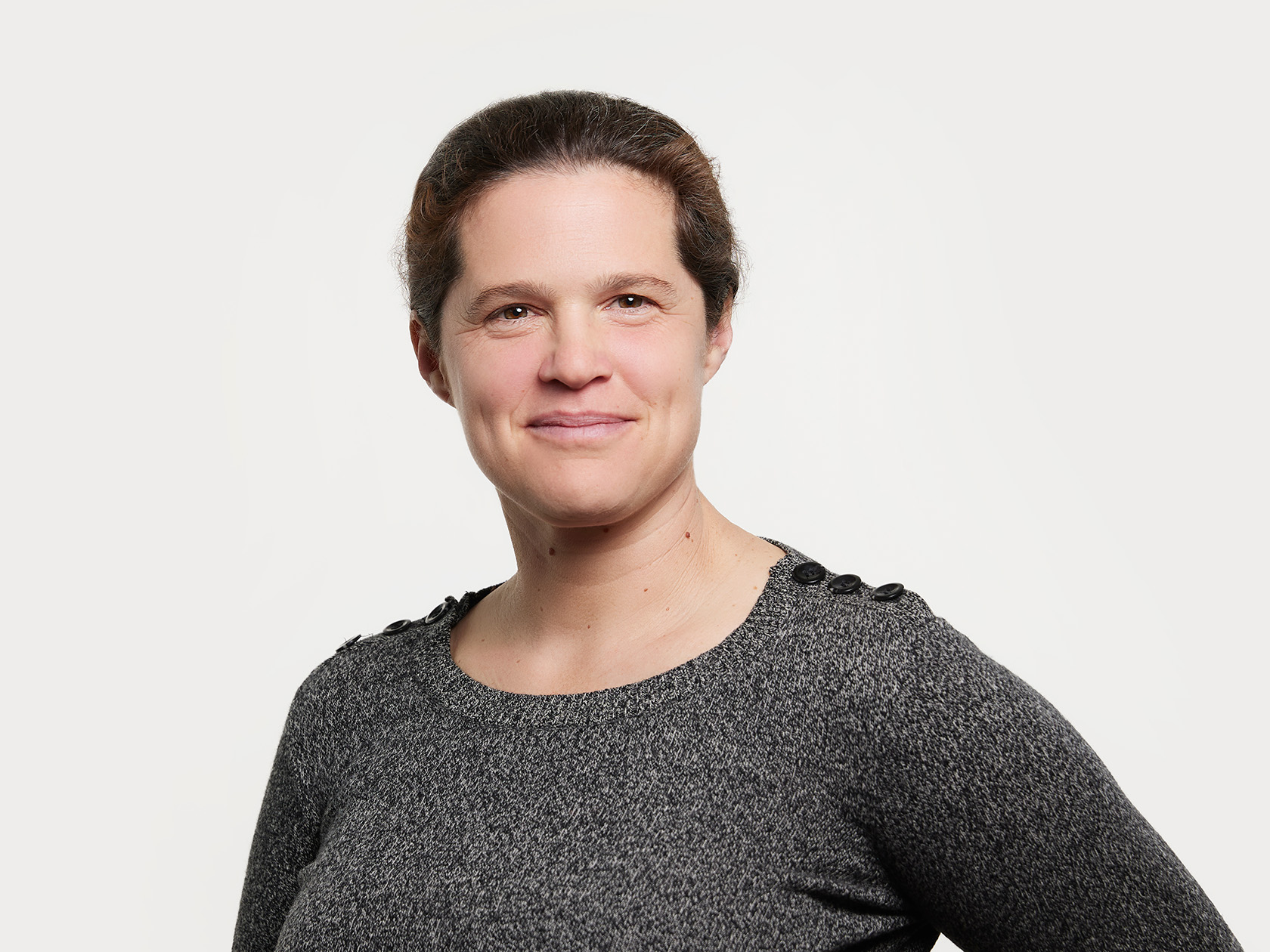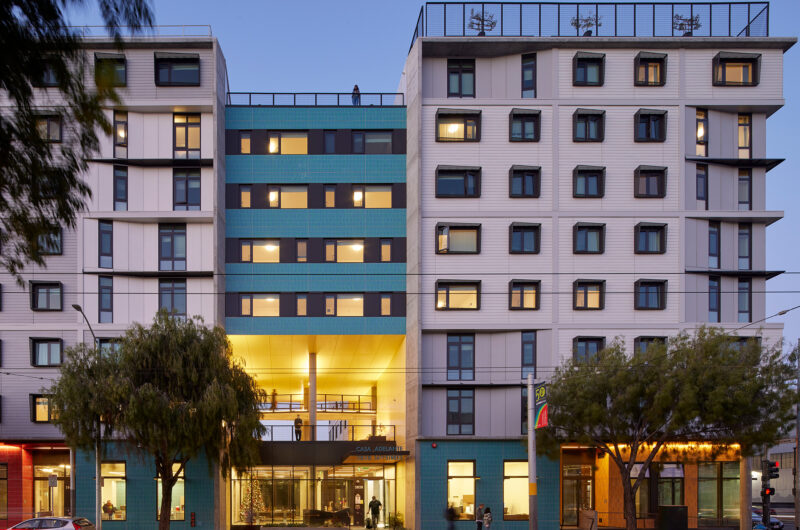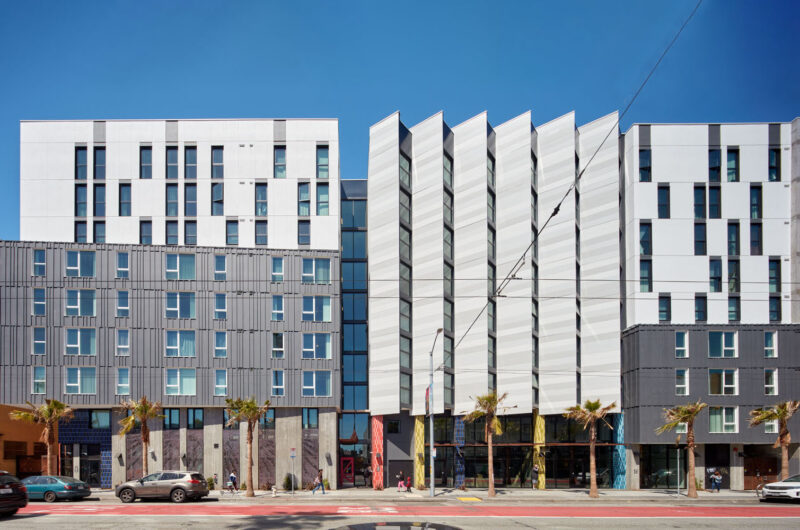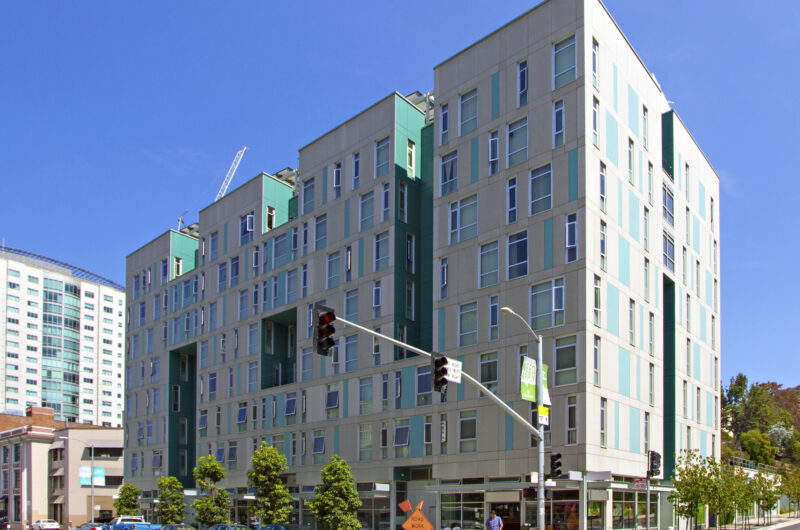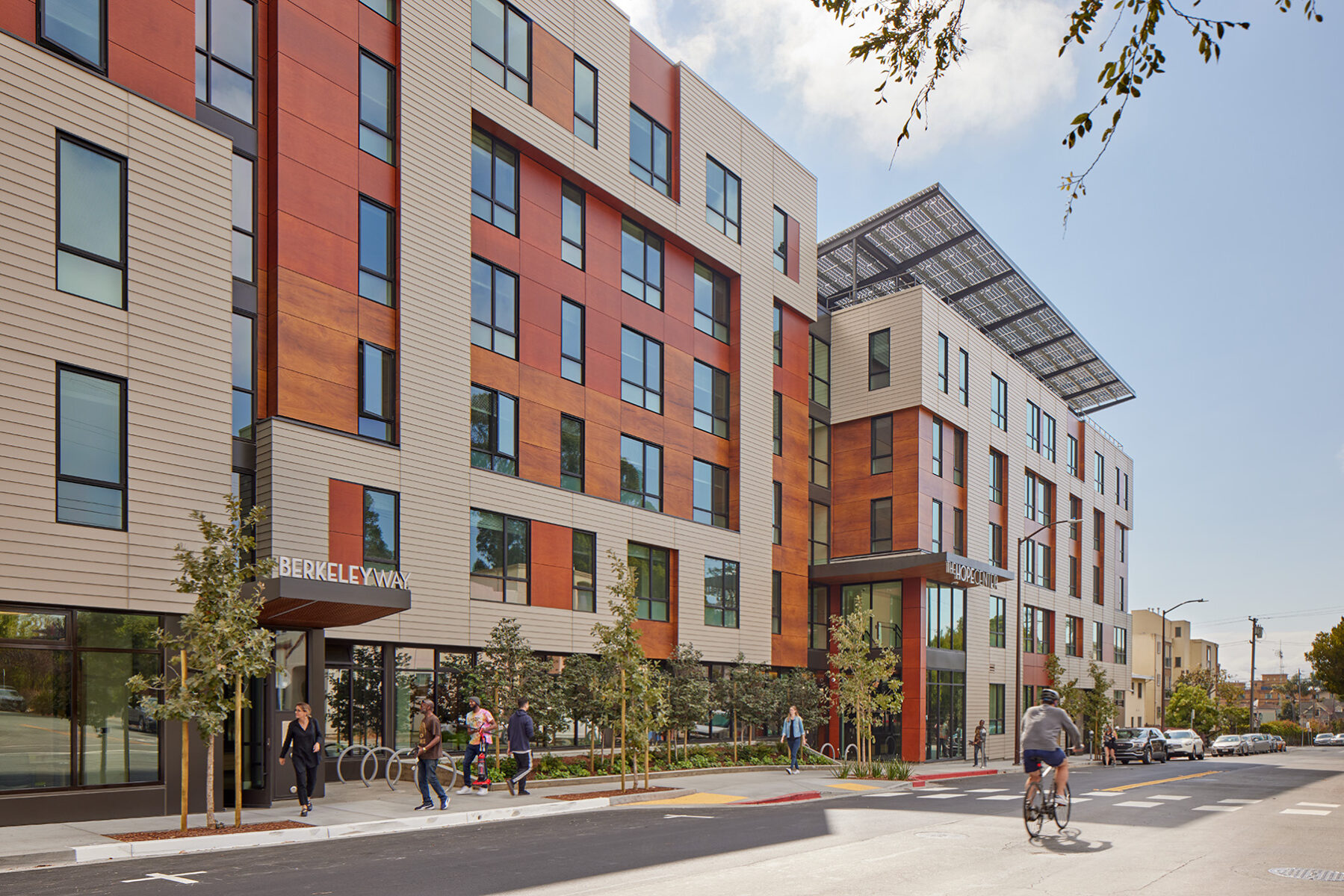
Berkeley Way Apartments & HOPE Center
A six-story mixed-use project combines traditional affordable housing with transitional housing, permanent apartments, and support spaces for formerly unhoused people.
Integrated Value
The structural design leveraged the post-tensioned slabs to allow for an irregular column grid, helping the project provide as many units as possible.
Sustainable Integration
Tipping worked with the design team, Central Concrete, and the Bay Area Air Quality Management District to specify concrete mixes containing 55% less cement than the national average, for the same strength.
The building took a unique approach to serving several constituent groups at once, with BRIDGE occupying the eastern portion of the building, while the Berkeley Food and Housing Project (BFHP) occupies the western part. Each side has independent exit stairs and elevators.
The BRIDGE half accommodates 94 affordable-housing units on 6 levels. On the ground floor, the program also includes spaces for community functions, support services, offices, and bicycle parking.
The BFHP half, also 6 levels, provides supportive services, 60 temporary housing beds, 30 permanent supportive units, multipurpose spaces, a commercial kitchen with free meal services, and office spaces. A portion of the ground floor along the south side of the parcel is dedicated to outdoor open space.
-
Location
Berkeley, CA
-
Square Footage
141,000 sf
-
Cost
$60 million
-
Completion Date
2022
-
Owner
Berkeley Food & Housing Project and BRIDGE Housing
-
Architect
LMSA
-
Contractor
Nibbi Brothers
-
Photography
Bruce Damonte, Nibbi Brothers
AWARDS
Multifamily GreenPoint rated Platinum
2024 National Ready Mixed Concrete Association Concrete Innovations Award
2024 AIA Housing Award
By carefully designing healthy, light-filled, welcoming spaces for a broad spectrum of people in need, this project proves that good design is truly for everyone.
- AIA East Bay Design Awards Committee
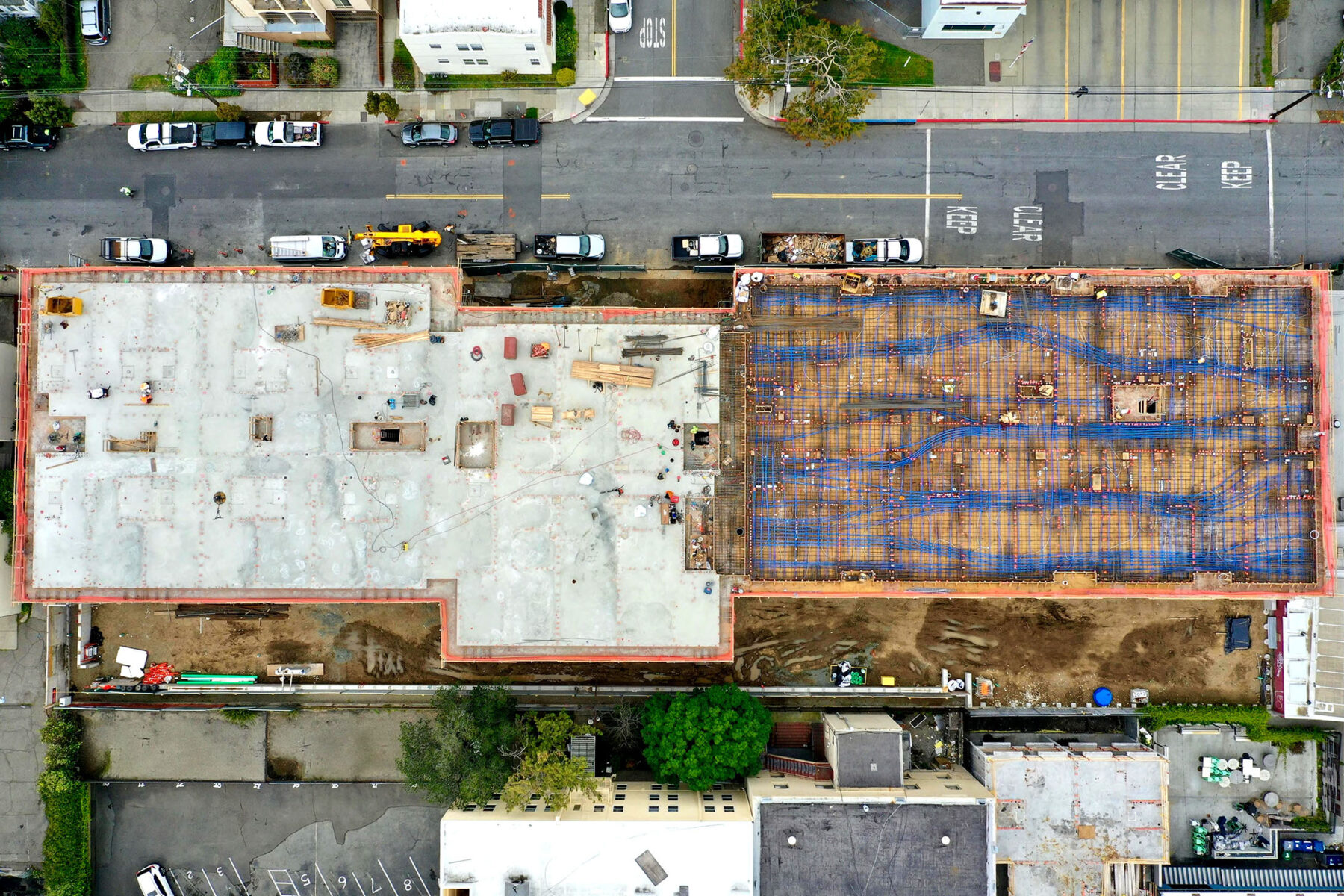
Post-tensioning cables laid out on the second floor
Low-carbon concrete pilot project
This project is one of four pilot projects in the Bay Area Low-Carbon Concrete Codes Project by Bay Area Air Quality Municipal District. The project served as a case study and proof-of-concept, demonstrating that low-cement concrete can provide the same strength as standard concrete, without increasing time or cost. During construction, the project team worked quickly to respond to modify mixes in accordance with supply-chain issues that arose, adjusting substitute cementitious materials while meeting the project’s safety, sustainability, and scheduling targets.
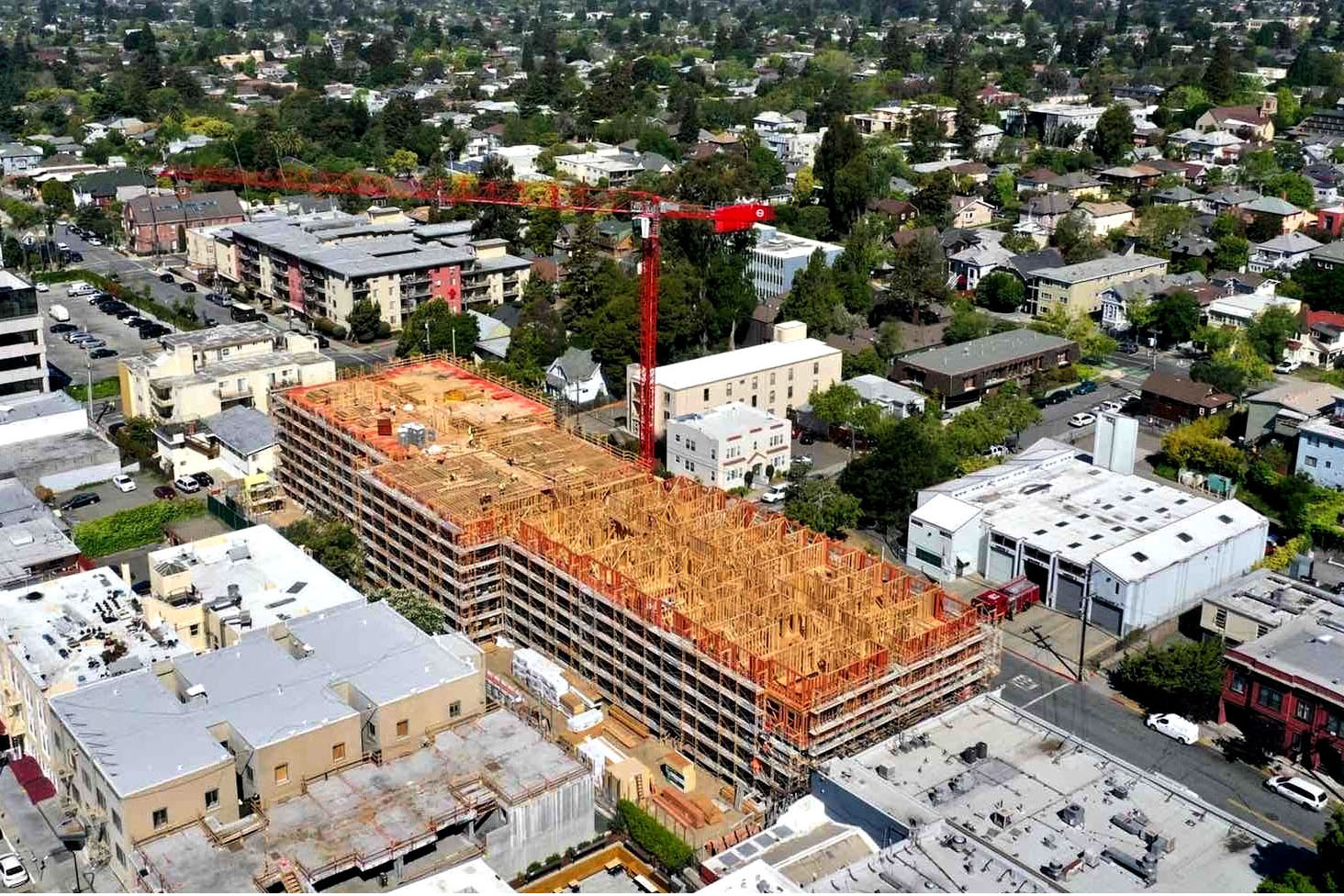
Timber framing of the sixth floor

