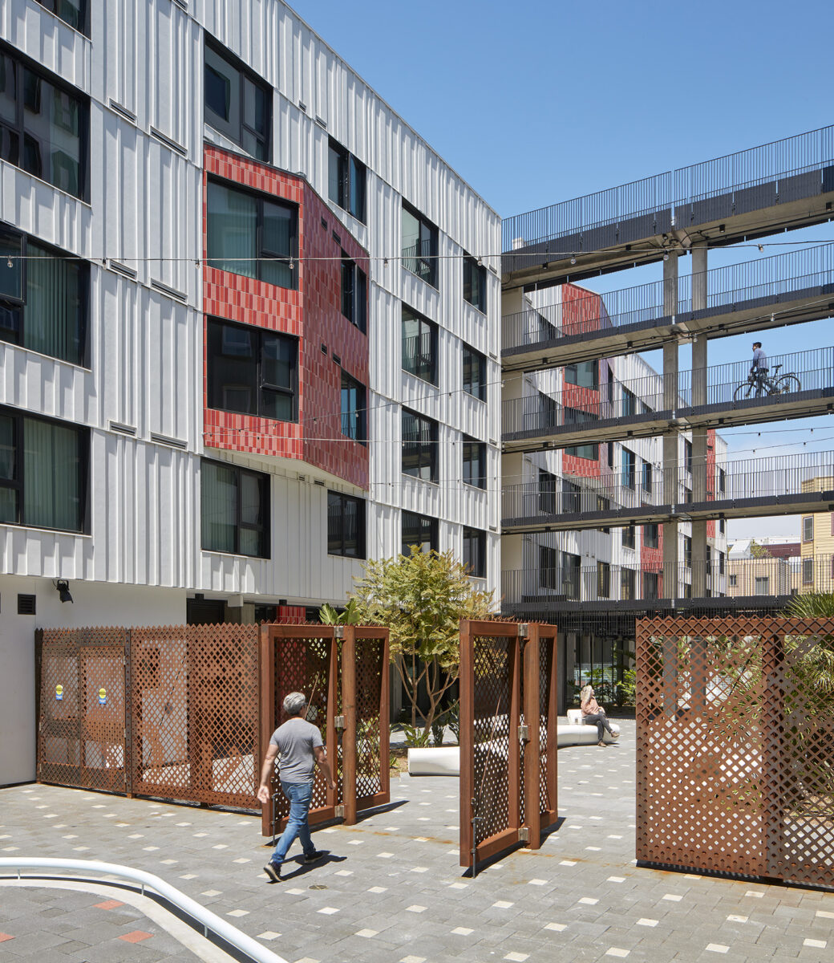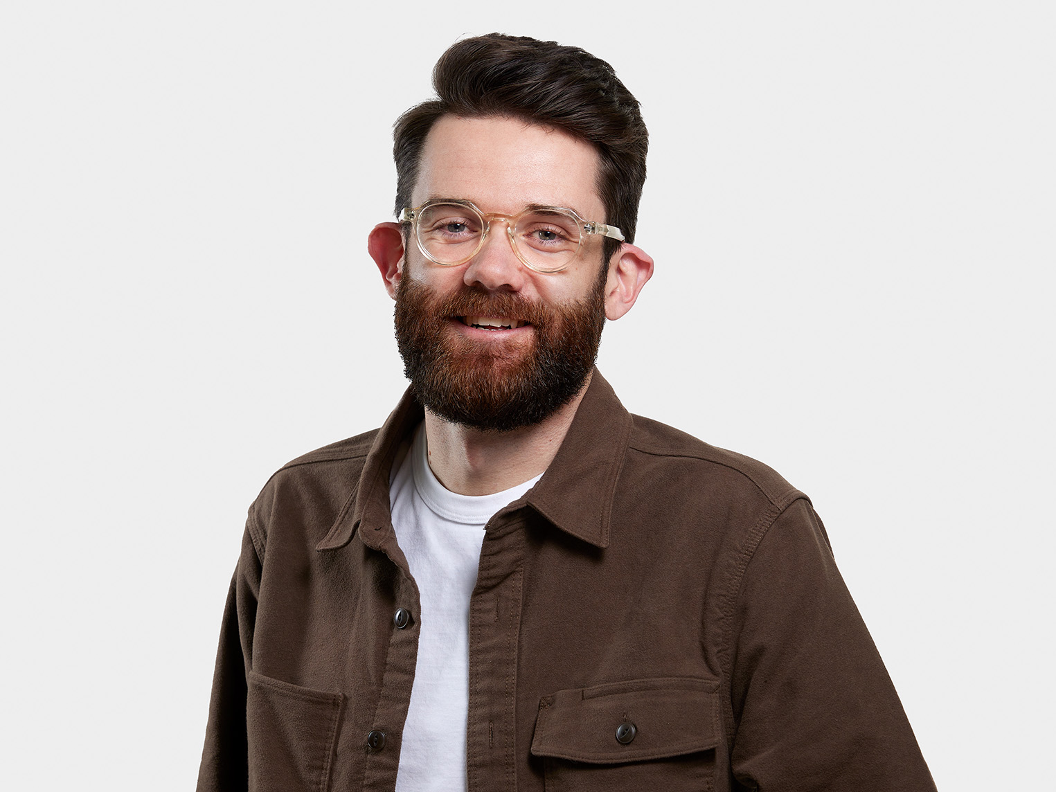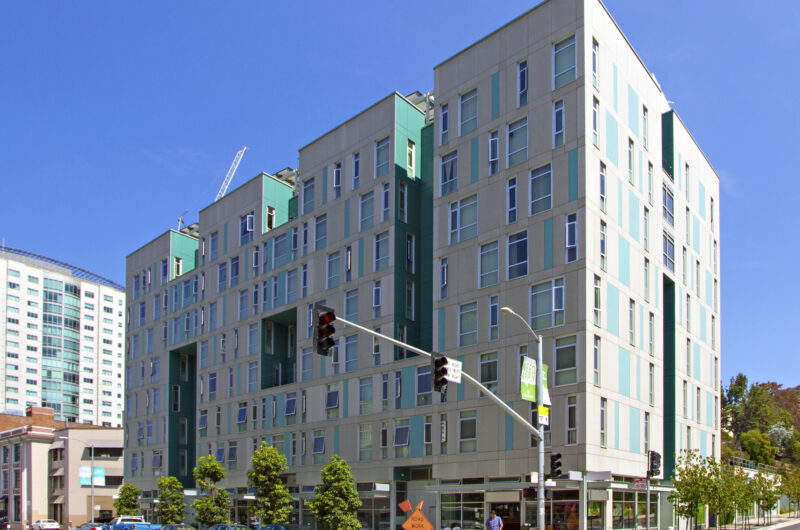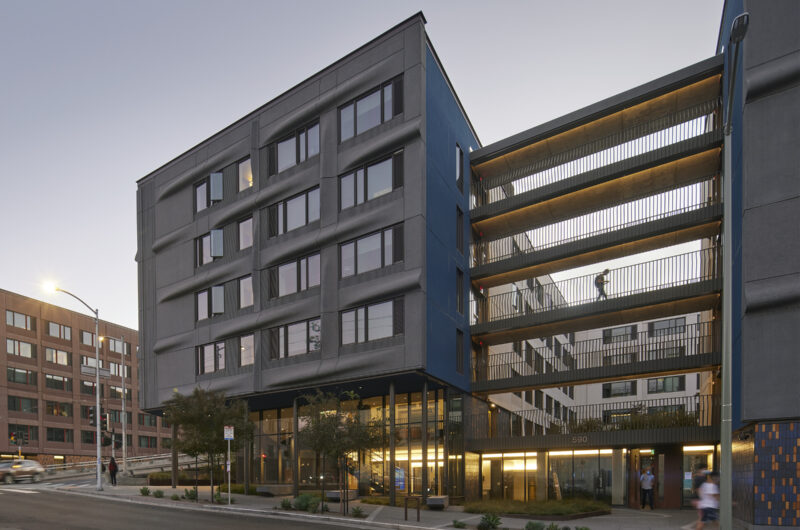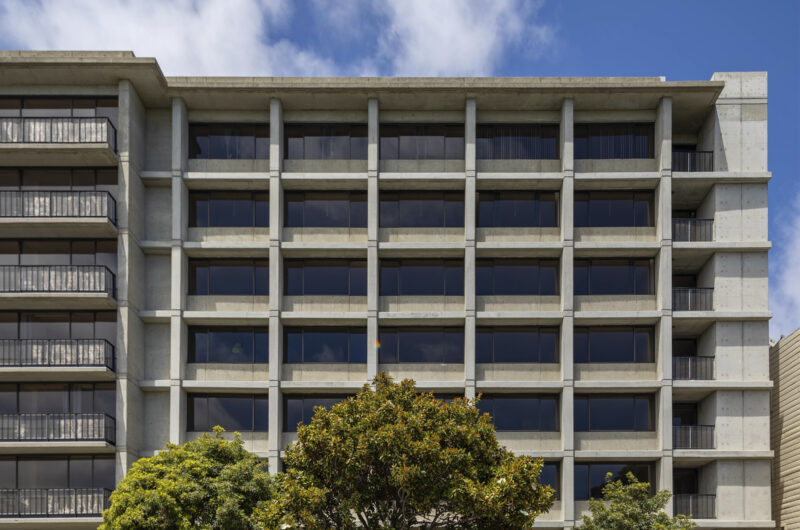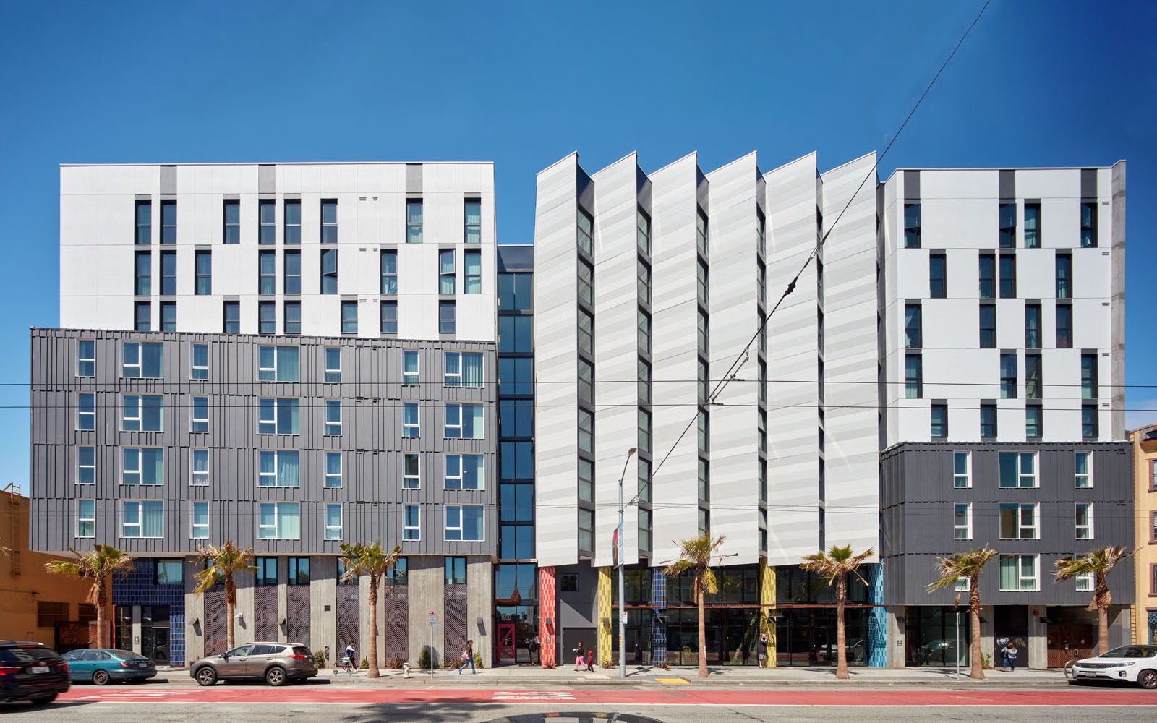
La Fénix at 1950
Crucial affordable housing for families in San Francisco's Mission District.
Innovative Design
Tipping tailored the design of each of the two building's foundations to meet the construction constraints: the Mission building has deep auger-cast piles to avoid impacting the adjacent BART system, whereas the Wiese building is supported on a more budget-friendly mat foundation.
Integrated Value
As an affordable housing project, balancing budget with architectural design was a key concern. The highly efficient PT slab system reduces building weight and accomodates the irregular column layout and articulated facade, as well as key amenity spaces for the community.
A collaborative effort among mission-driven grassroots organizations and the developers, this affordable housing project serves the formerly unhoused and families earning between 45 and 60 percent of Area Median Income. Two concrete midrise towers are connected by open-air bridges and separated by a central landscaped plaza. The western tower extends five stories above grade; the eastern tower comprises nine stories.
The ground floor incorporates building utilities, amenity facilities, art studios, and community-oriented nonprofit spaces, including on-site childcare. Typical tower floors consist of post-tensioned concrete flat plates to maximize ceiling heights and daylighting; accommodating a mix of studios and one-, two-, and three-bedroom units. Each floor plate features articulated slab edges that follow the facade profile.
The west building is supported by a mat foundation, while the east building is supported by deep foundation elements to avoid adding any pressure on the adjacent BART tunnel.
Thin post-tensioned concrete floor slabs maximize ceiling heights and daylighting brought into the units.
-
Location
San Francisco, CA
-
Square Footage
160,000 sf
-
Cost
$75 million
-
Completion Date
2020
-
Owner
BRIDGE Housing
-
Architect
David Baker Architects
-
Contractor
Swinerton Builders
-
Photography
Bruce Damonte
AWARDS
2022 AIA SF Social Responsibility Commendation
GreenPoint Rated Gold – 129 points
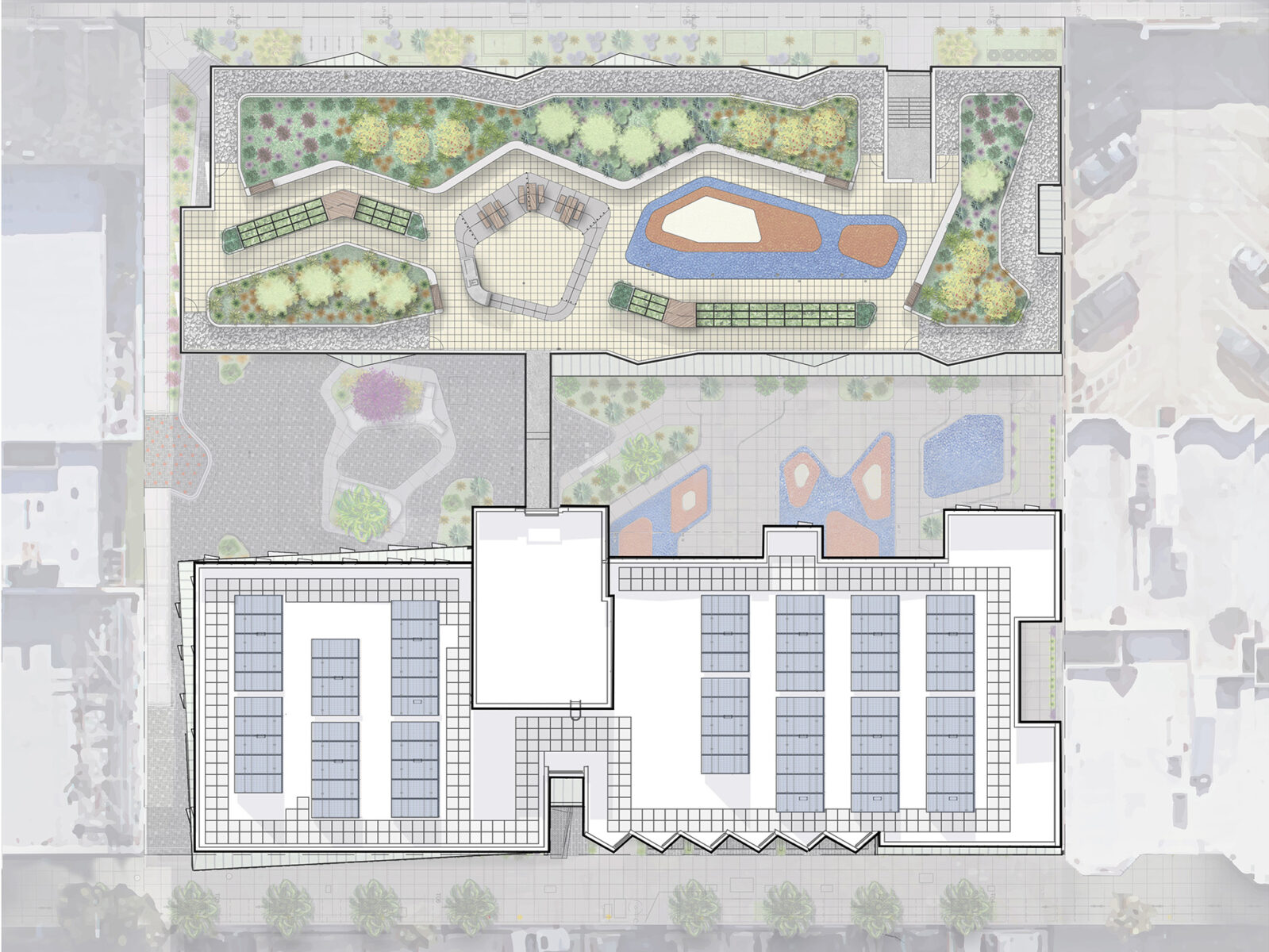
Centering the community
A communal recreation space called La Jardin de las Familias, with gardening beds, a playground, and picnic benches tops the five-story Wiese building. The nine-story building’s roof holds solar panels and solar hot-water tanks. Between the two buildings is a courtyard called the Zócalo, after the central plaza in México City. The area is used by residents for gathering and social connection, and contains playgrounds for the neighborhood-serving childcare center. The Tipping team worked closely with GLS Landscape/Architecture on the custom gates, benches, planters, and more to support the vision of a communal oasis.
