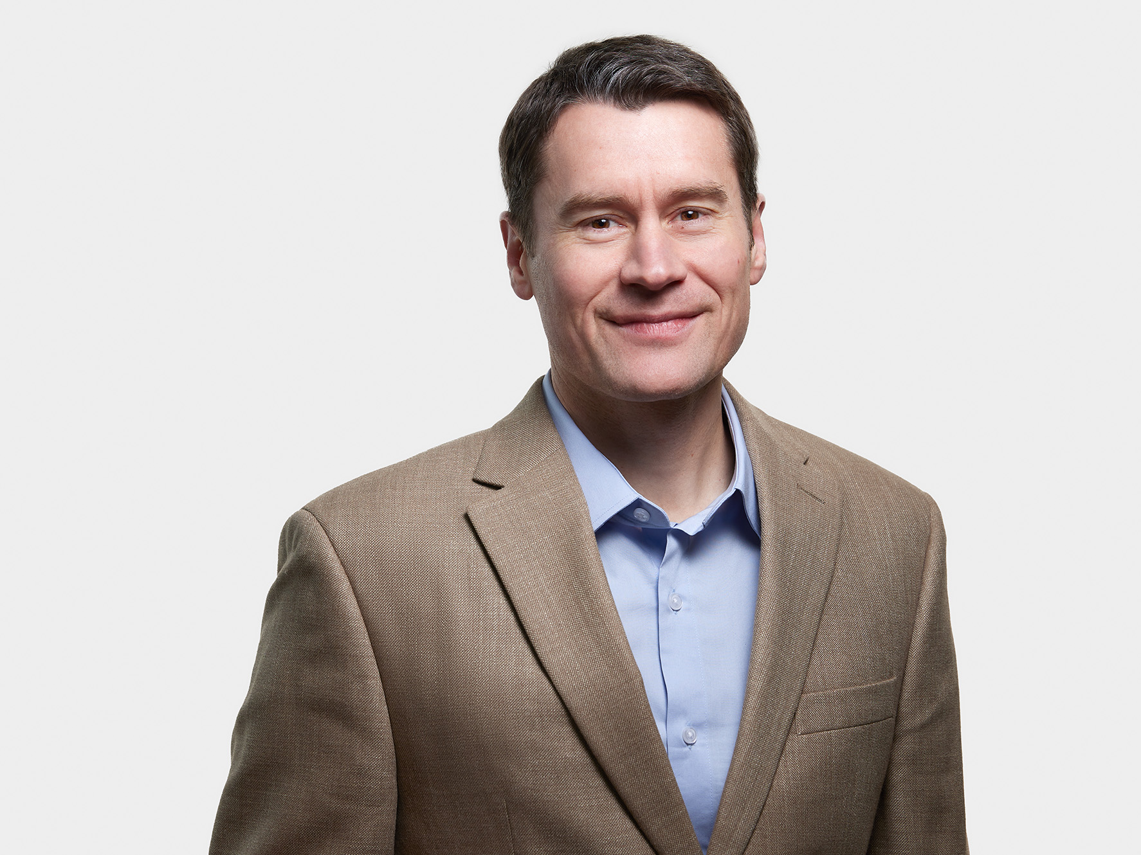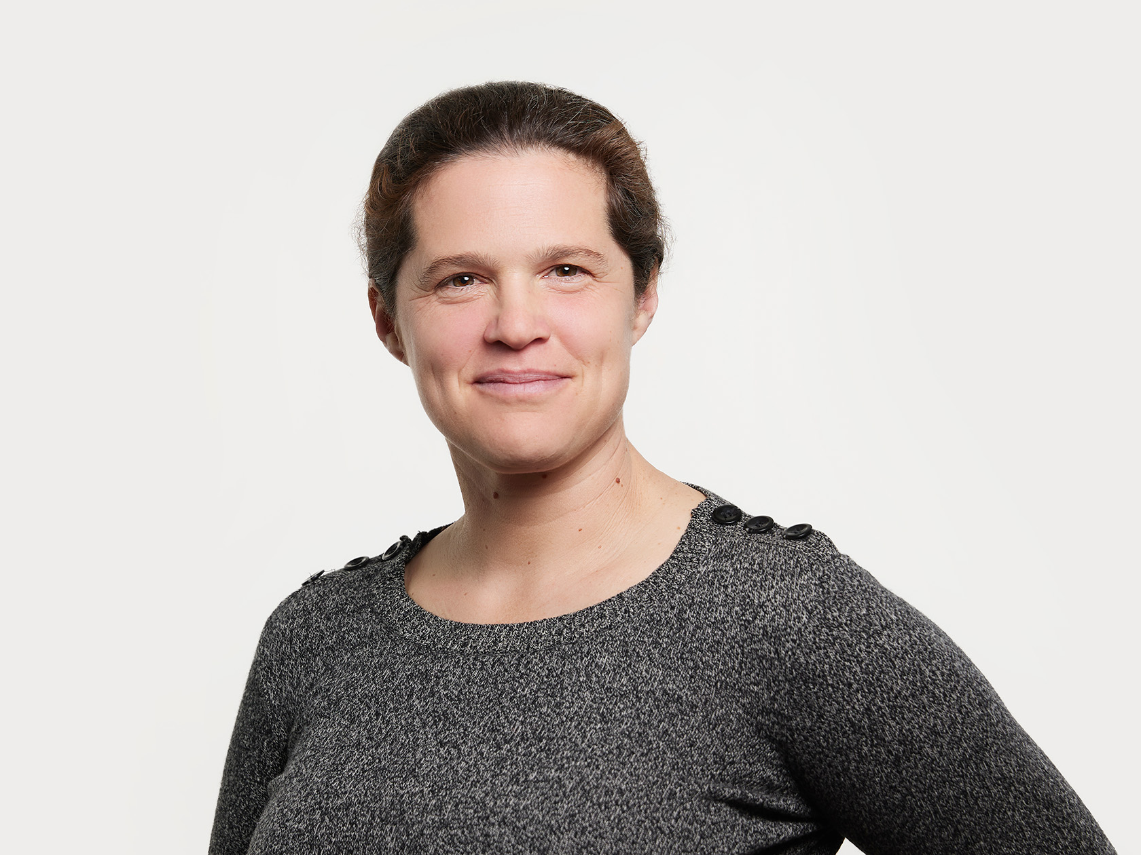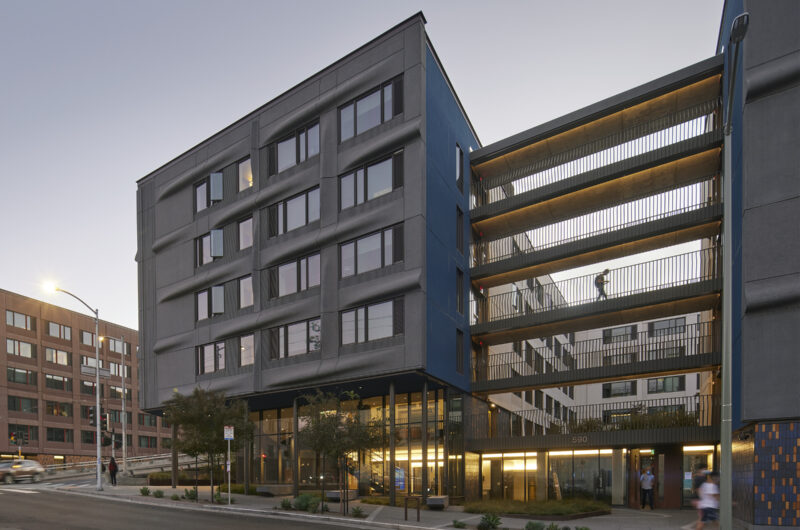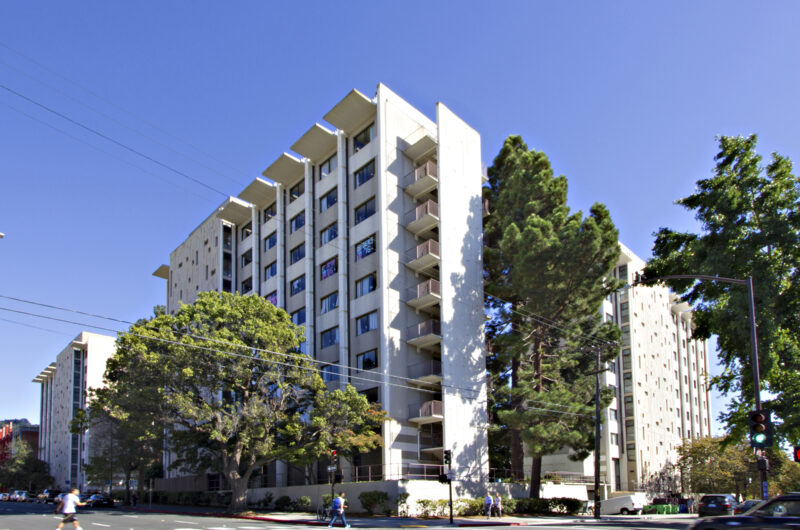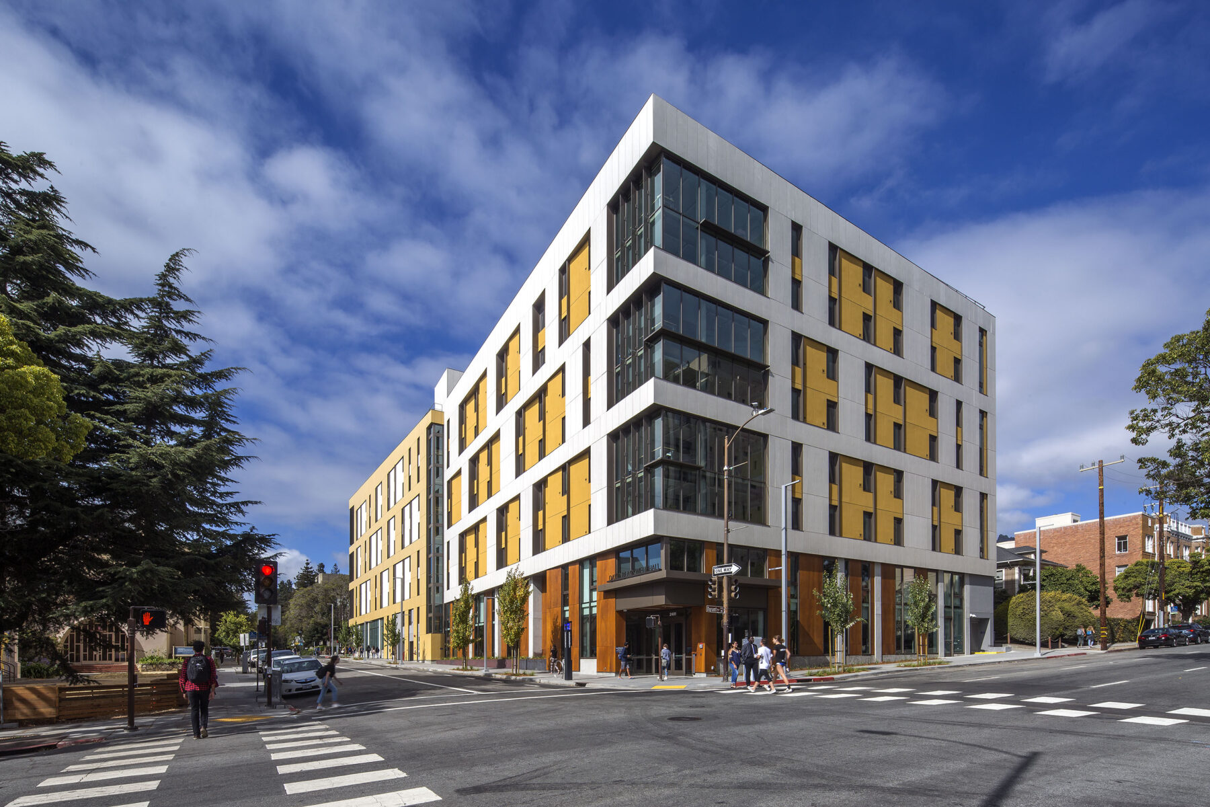
UC Berkeley David Blackwell Residence Hall
A public–private partnership model allows development of much-needed student housing.
Integrated Value
Performance–based design was utilized to undergird a lean, economical structural design, solidifying the project’s viability.
Advanced Analytics
Using nonlinear response history analyses of a model with sufficient detail to study various possible mechanisms, the team was able to avoid nonductile mechanisms that could threaten the gravity frame.
At UC Berkeley, where the supply of beds is the lowest in the UC system relative to student population, the lack of affordable housing has reached crisis levels. The university’s objective is to make housing available to 50% of undergraduate students and to 25% of graduate students, which meant it needed to supply roughly 7,000 more beds—nearly double the beds it offered. The David Blackwell Hall Student Housing Development followed a P3 (public–private partnership) model that enabled UC Berkeley to add 752 beds on a site across Bancroft Avenue from the main campus. The eight-story concrete structure occupies the full city block between campus and the existing Unit 3 dormitory, and features academic services for students and ground floor retail.
Challenges
UC Berkeley faces tremendous challenges in reaching its housing goal. Some of these challenges pervade the housing development industry as a whole, such as lack of viable sites, resistance to growth within the local community, and escalation in construction costs. Other challenges are particular to UC Berkeley, including lack of available capital and credit, a more rigorous approvals process for seismic and other aspects of the design, and a high standard for design in general. In this context, UC Berkeley, as well as other institutions, is forced to find ways to develop housing with a new approach
P3 development model enables performance-based earthquake engineering
Through a P3 model, which sets the parameter of the project, key financial terms were predetermined in the development agreement before the design team is fully formed—so the design team is motivated to find the leanest possible design that meets the economic constraints of the project. In this framework, performance-based earthquake engineering (PBEE) offered real advantages in contrast to the prescriptive design approach. While PBEE is used as a means to demonstrate a high-performance objective in seismic performance, in this context, it was used to undergird a lean design that is integrated with the architecture and establishes reliable collapse prevention and protection of occupants.
-
Location
Berkeley, CA
-
Square Footage
183,500 sf
-
Cost
$63 million
-
Completion Date
2018
-
Owner
University of California, Berkeley
-
Architect
Solomon Cordwell Buenz
-
Contractor
Webcor Builders
-
Developer
UC Berkeley Capital Strategies with American Campus Communities
-
Photography
Tipping; David Wakely
AWARDS
2020 SEAONC Excellence in Structural Engineering, Award of Merit, New Construction
2020 ASCE San Francisco Section Awards Excellence in Architectural Engineering
LEED Gold Certified
The UC Berkeley Blackwell Residence Hall is an example of a very budget-driven project in which the non-prescriptive performance-based design approach might have been the key to its financial feasibility. Through an extensive peer review process, together we were able to establish and meet seismic performance goals that pushed the envelope in seismic performance and safety.
- Mike Korolyk, Principal
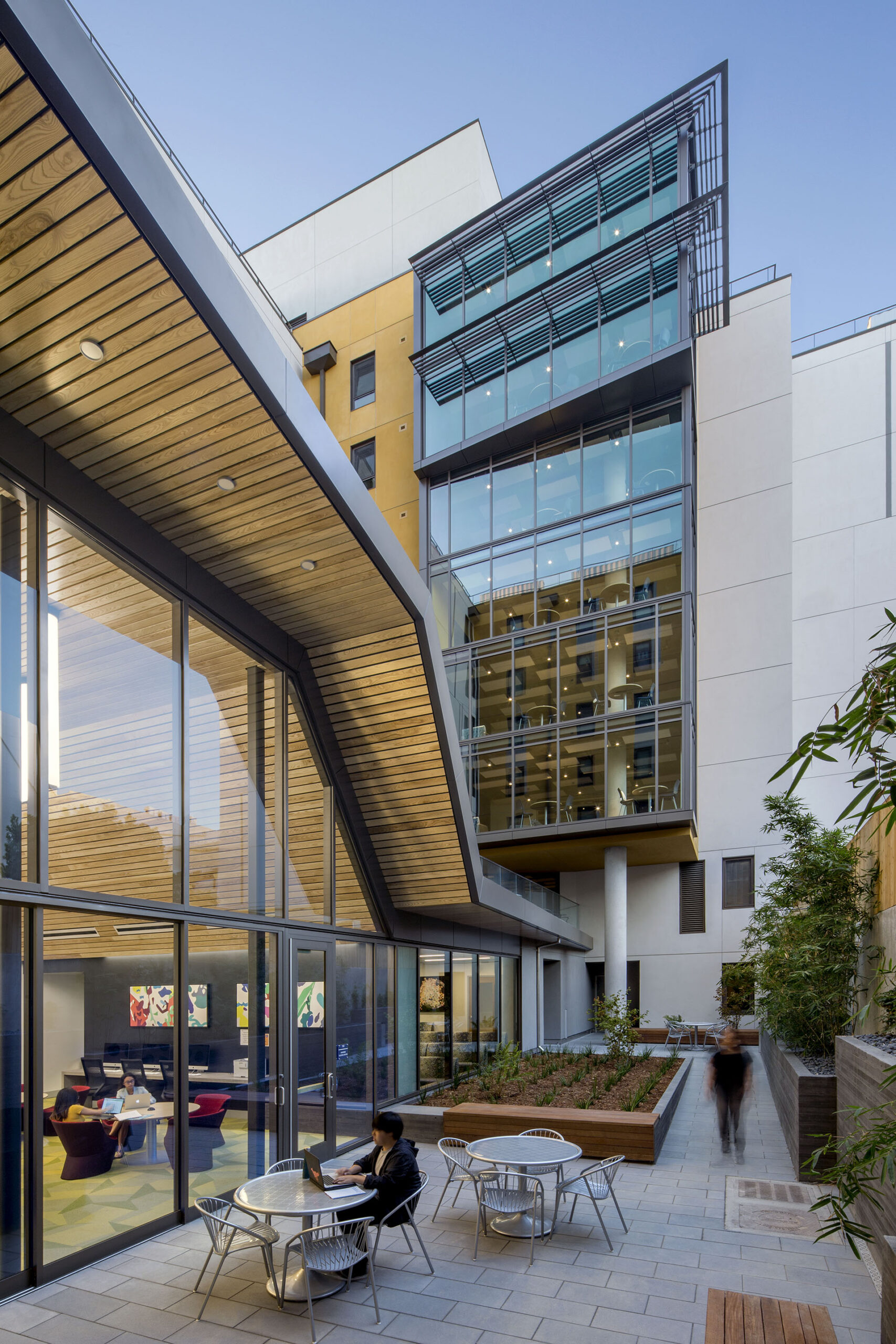
P3: A unique development model
In this P3 model, UC Berkeley owns the land, and a private developer, American Campus Communities, funds the project, manages design and construction, and is responsible for operating the facility via a long-term lease. According to their agreement, UC Berkeley sets the rent above a specified minimum amount allocated to the developer, and excess rental income flows back to UC Berkeley. Through this development method, the university adds the housing they desperately need while leveraging the expertise of the private developer, while minimizing financial impact on the university.
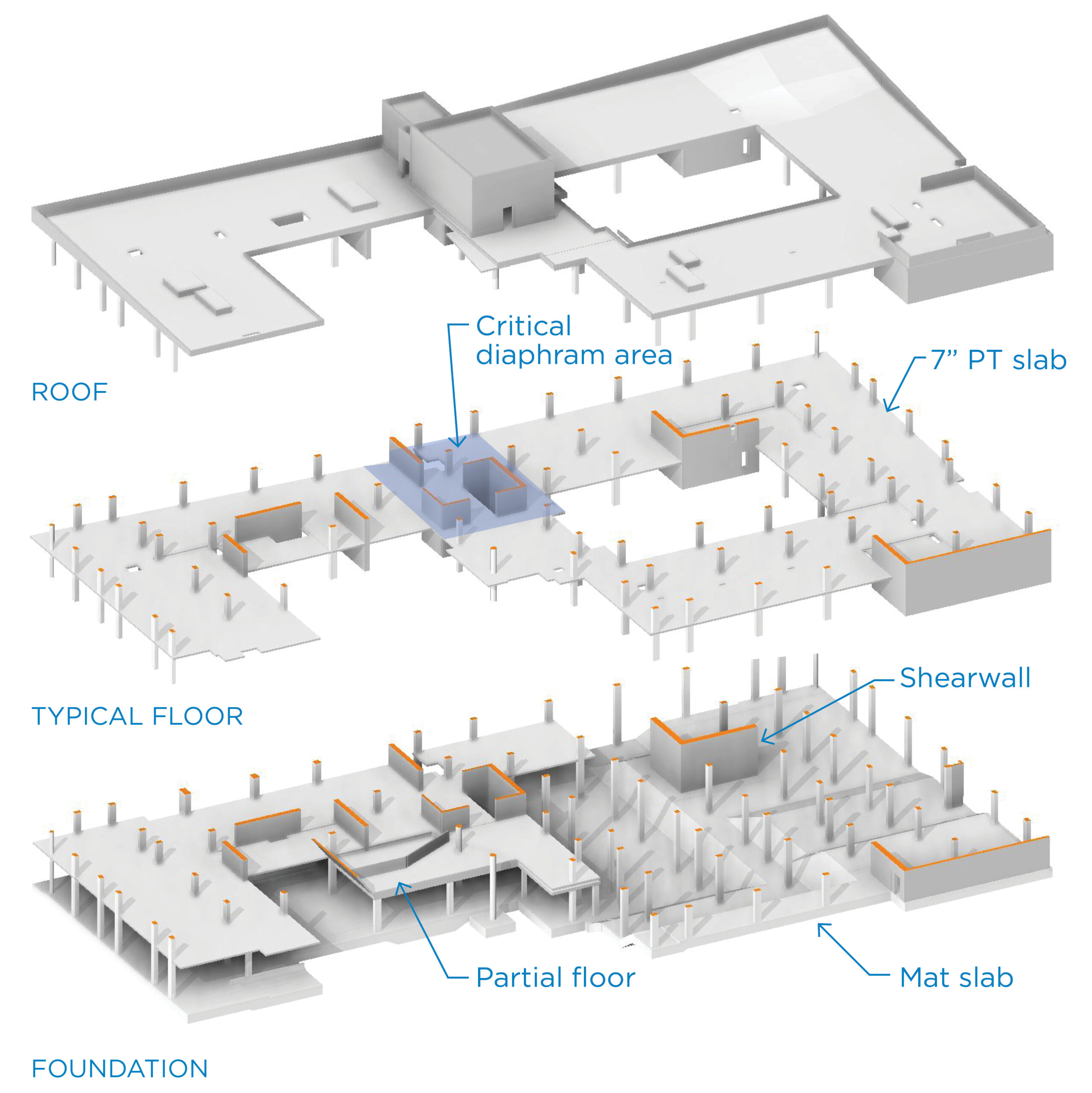
Lateral force resisting system
The design of lateral force resisting system contributes to the project’s success through three key choices.
- Minimizing seismic mass by utilizing 7″ two-way, PT concrete slabs instead of conventional 8″ or 9″. Additional columns were integrated in the demising walls between units.
- Minimize foundation cost with a shallow mat instead of drilled or drive piles.
- Utilize walls that integrate well with architecture to maximize unit count.
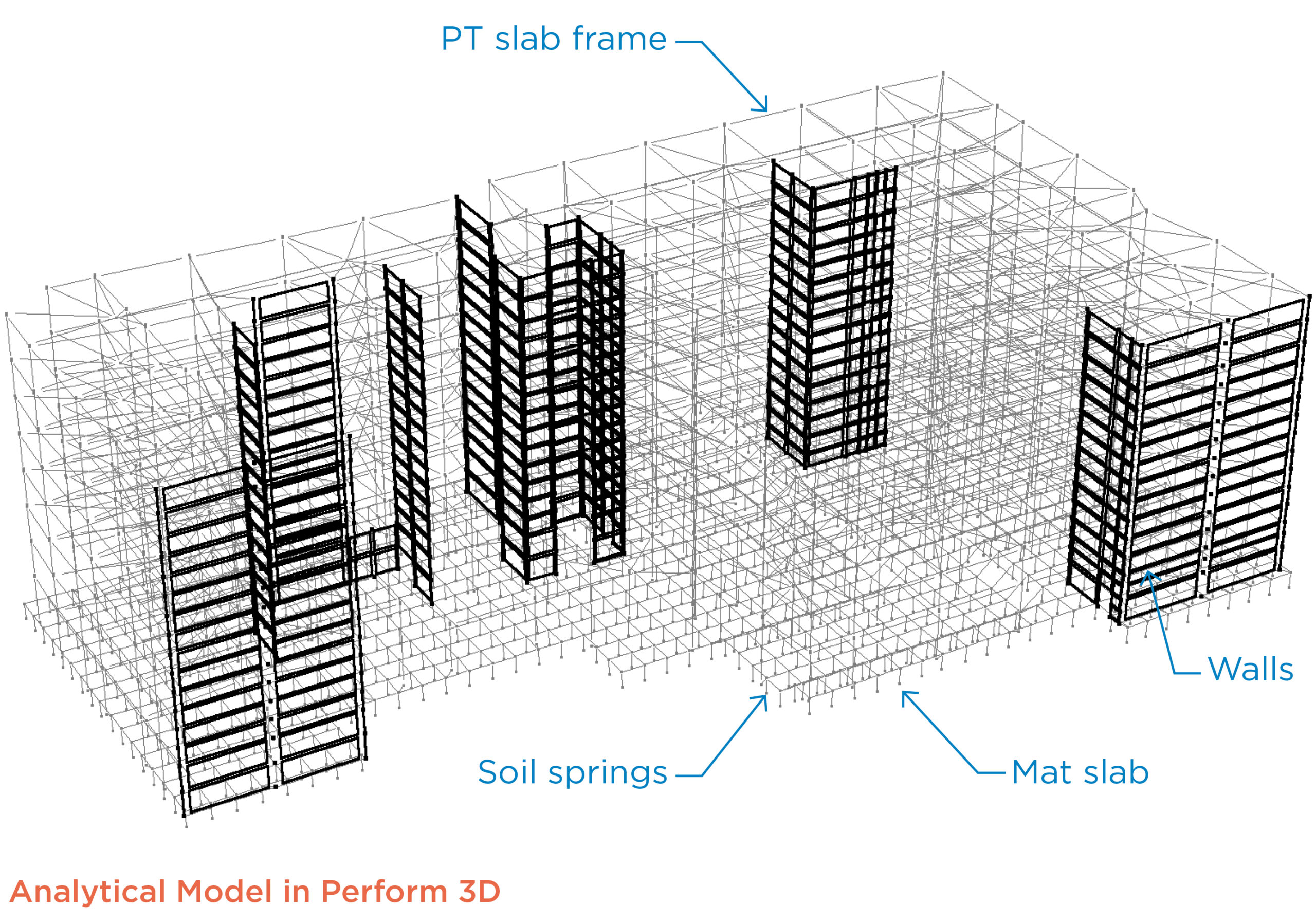
Performance-based earthquake engineering
Performance-based earthquake engineering (PBEE) was used to study the expected seismic performance and to demonstrate adequacy and reliability. The primary goal of the engineering design was to simply to avoid nonductile mechanisms that could threaten the gravity frame. Using nonlinear response history analyses of a model with sufficient detail to study various possible mechanisms, we establish confidence that:
- No shear or other deleterious failure should occur in concrete walls, columns, or areas of discontinuities in the diaphragms.
- Walls may rock on shallow foundations in a benign and inherently stable manner.
- Punching shear is mitigated with slab shear reinforcement and detailing of PT and mild reinforcement.
PBEE is traditionally used in practice to either retrofit an existing building or to achieve high seismic performance goals for a new building. However, PBEE can be used effectively to support other design goals: in the UC Berkeley Blackwell project, we show how this method of analysis can be used to achieve an economical design.
In the context of a P3 development, this may mean the difference between a project being feasible or not. This makes all the difference in the world to the 752 students on the University of California’s Berkeley campus who now have access to student housing in David Blackwell Hall.
